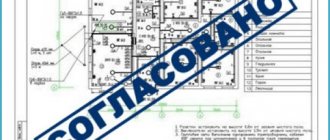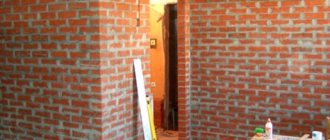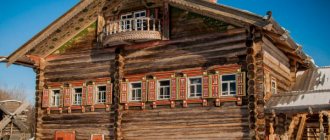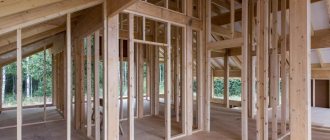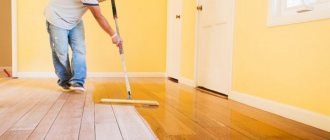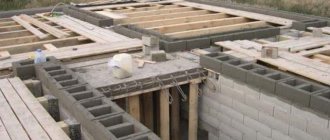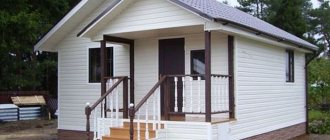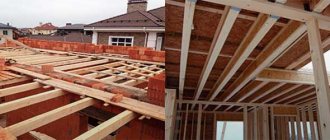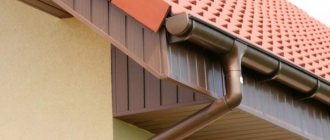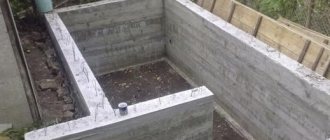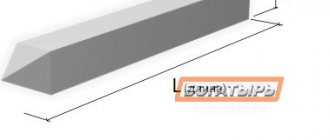What to consider when choosing material for the walls of your home
Walls take up to a quarter of all costs of building a house. And if you are careless about this choice, you can incur serious expenses in the future. Therefore, we will take into account and consider the most important criteria and factors that must be taken into account when choosing a material for constructing the walls of a house.
#1. It's a question of price. Costs can be reduced if you use lightweight material for the walls. Then you won’t have to build a powerful and expensive foundation.
#2. Thermal insulation. Cold walls will cost too much in winter. Therefore, before choosing a material, you need to make all calculations, focusing on local climatic conditions. You can achieve the required degree of thermal insulation by using insulation materials. If you take a material with good heat-insulating properties, then you don’t have to insulate the walls, but it all depends on the region of the building.
#3. Labor costs. The cost of time and effort can be reduced if you build the walls from large blocks, rather than from small-piece materials. Such walls are erected 3-4 times faster and easier. The highest speed is when constructing frame panel walls.
#4. Subsequent finishing costs. Modern smooth and aesthetic materials do not require additional wall finishing. You can save money on this.
To decide what is best to build the walls of a house from, we will consider the main types of suitable building materials, determine their characteristics, advantages and disadvantages.
Walls made of foam blocks
The composition of the foam block includes sand, cement, and foaming agent. It is used for the construction of load-bearing walls and interior partitions. Advantages of foam block as a building material:
- environmentally friendly;
- retains heat well;
- has the ability to “breathe” - release water vapor out;
- excellent fire resistance – resistance to open fire for 8 hours;
- good moisture and frost resistance;
- excellent sound insulation;
- significantly reduces overall construction time;
- low load on the foundation.
A wall made of foam blocks
For all their significant advantages, foam blocks have their disadvantages. They are a low-strength material: the wall can crack if it is overloaded. Water that gets inside at low temperatures will destroy the foam block. This can be avoided if the surface is plastered or treated with a special solution. Not all types of finishing are suitable for cladding walls made of foam blocks.
Traditional brick
A brick house can last 100 - 150 years. It will perfectly survive rains with hurricanes and hail, and severe frosts, and withering heat. Brick walls have been laid since ancient times, so the technology for their construction has been worked out to the smallest detail. Accordingly, it is easy to find a good master.
Ceramic or silicate
Ceramic brick is red in color. It is made of baked clay, so it is very durable and highly environmentally friendly. This material is not afraid of cold and does not allow water to pass through. It can be solid (no more than 13% voids) and hollow (up to 49% voids). The shape of the holes in the brick can be round, square, oval, horizontal or vertical. With an increase in their number, the thermal insulation properties improve.
Varieties of ceramic bricks.
Sand-lime brick is white. Its main components are lime, sand and a small amount of additives. This type of brick is also produced both solid and with cavities inside. The latter is lighter, and the walls made from it are much warmer (after all, air is an excellent heat insulator). But solid sand-lime brick can pamper the developer with a variety of colors. For the strength of a brick, it does not matter whether it is solid or has cavities inside.
Sand-lime brick.
Ordinary and facing bricks and their purpose
Both types of bricks have different purposes:
- Ordinary brick is also called construction brick - it is used for internal masonry of walls. For him, small cracks are not considered defective. It doesn’t matter if the corners or edges are slightly broken, there are notches in the corners.
- The facing (facing) brick must have an impeccable appearance and be free from nicks and flaws.
Some types of facing bricks.
About the strength of brick and resistance to frost
Strength determines the brand of brick. There is a special marking for this indicator: the letter M and a number next to it (from 75 to 300). This number is the load that a given brand can withstand per square centimeter. The higher this number, the heavier the brick. For the walls of a two-story or three-story house, brands M100 and M125 are suitable. The base or foundation is laid with M150 or M175 bricks.
When choosing which brick to build a house from, you should also take into account frost resistance (the ability to freeze and thaw without being damaged). To denote this indicator, the letter F was chosen, next to which there is a number from 15 to 100. It means the number of freezing and defrosting cycles without damaging the material. In warmer areas, grade F15 is sufficient for external walls; where it is colder, grade F25 is sufficient. The cladding is usually made with F50 brick.
Advantages and disadvantages of brick
| Advantages of brick + | Disadvantages of brick - |
| Attractive view. | Heavy weight. |
| Durability. | Difficult to install. |
| Ability to implement any complex project. | Large expenses for paying a good master. |
| Resistant to corrosion, mold and mildew. | Requirement of a solid foundation. |
| Non-flammability. | The need to use a heat insulator. |
| Noise protection. | |
| Good heat retention. |
Gas silicate and foam concrete blocks
If you require high thermal insulation ability and strength, then it is best to make the partition one-piece. Gas silicate blocks are optimally suited for this.
Foam concrete can also be used for this work, but it is less suitable for finishing with plaster mortars because it has a closed cell structure.
Manufacturers of cellular concrete today produce blocks with a thickness of 10 to 15 cm, specially designed for the installation of lightweight interior partitions.
It should be noted that expanded clay concrete blocks are also used in partition structures. However, they are almost twice as heavy as aerated concrete and insulate noise worse.
When building a partition from gypsum slabs, expanded clay blocks, gas or foam concrete, you need to pay special attention to the quality of fastening to the base and ceiling of the first and last rows of masonry. In addition, a tape of fibrous soundproofing material must be laid at the joints with the floor, ceiling and walls in order to cut off structural noise from the partition.
The blocks are laid with ligation of seams along the height. This guarantees the solidity and strength of the structure.
Ceramic block - durable and modern material
In Europe, when deciding what material to build a house from, they often choose ceramic block. It is environmentally friendly (consists of a baked mixture of clay with wood sawdust), and it can be built cheaply and quickly. A house like this will last for at least 150 years, and it can be made multi-story (the safety margin allows this). The surface of the ceramic block is corrugated on the sides, and there are pores inside. The individual elements are joined using a tongue-and-groove connection.
Ceramic blocks of various sizes.
Dimensions and characteristics of ceramic blocks
The sizes of ceramic blocks vary, but their height is standard, equal to brickwork. This is convenient - you can build according to the design of a brick house. A block measuring 50 x 24.8 x 23.8 cm weighs 25 kg, and the volume is equal to 15 bricks of 3.3 kg each. It’s easier and faster to lay one such slab, and you’ll need less mortar. The width of the blocks is 23, 24 and 25 cm. Their length (which determines the thickness of our walls) can be from 25 to 51 cm. A tongue-and-groove lock is located on this side.
To lay a load-bearing wall, blocks with a length of 30 cm are taken. And if you make walls 38 cm thick or more, you won’t even have to insulate them. After all, porous blocks have low thermal conductivity - from 0.14 to 0.29 watts per square meter per degree Celsius. Thicker blocks (38, 44 and 50 cm long) are marked as M100. If thin but reliable walls are planned, then you can take M150 brand blocks. The ceramic block can withstand up to 50 freezing and defrosting cycles. This matches the F50 brand.
Advantages and disadvantages of ceramic blocks
| Advantages of ceramic blocks + | Disadvantages of ceramic blocks - |
| Low weight coupled with high strength allows the construction of even multi-story buildings. And quickly and without unnecessary labor costs. | High price - this material for the walls of the house belongs to the elite group. |
| The mortar is used more economically than for brickwork - there is no need to use it in vertical joints. | It is difficult to find a good craftsman to build walls, since the material is quite new. |
| Frost resistance at a high level. | Ceramic blocks are very fragile, so they must be transported and stored very carefully. |
| The material can withstand fire for at least 4 hours. | |
| Thanks to its porosity, the ceramic block perfectly absorbs noise and also retains heat. | |
| The walls of these blocks “breathe”, regulating humidity and creating an excellent microclimate. | |
| Such a house can last up to 150 years, and the thermal characteristics of the walls do not deteriorate. |
Permanent formwork method
The formwork is made up of lightweight modules, shaped like a box without a lid or bottom. These modules are connected according to the principle of a children's construction set, forming the walls of a house with voids inside. Next, reinforcement is inserted into the cavities of the modules and the concrete mixture is poured, resulting in a monolithic concrete wall with formwork insulation on the outside and inside.
Such walls are not inferior in strength and durability to brick ones, but are significantly cheaper. At the same time, they are lighter, which means they require a less powerful foundation (another saving). Construction time compared to brickwork increases several times, which makes it possible to save on labor costs. And if you are not lazy and carefully read the instructions for using the method, then such walls can even be erected independently, with the help of two or three people.
The downside of the technology is, in particular, the presence of polystyrene foam on the inside of the wall (if we talk about formwork made specifically from polystyrene foam). This material does not allow air and water vapor to pass through, which makes normal air exchange with the environment difficult. In addition, during the process of pouring concrete (especially when erecting walls yourself), it is necessary to carefully control the process, otherwise voids and cracks may form in the walls.
Aerated concrete blocks - material for warm walls
Externally, aerated concrete blocks look worse than ceramic blocks, but they retain heat excellently. Walls made of aerated concrete 30 - 40 cm thick, built in one layer, have the same characteristics as multilayer walls made of brick or ceramic blocks. At the same time, a fairly comfortable microclimate is maintained in the room since aerated concrete effectively resists fluctuations in temperature and humidity. This material will not rot or deteriorate over time - after all, it has an unlimited service life. And in terms of thermal insulation, it is 3 times better than brick. This is due to the air pores located inside the material.
Structure of aerated concrete blocks.
Characteristics of aerated concrete blocks
Aerated concrete is cheap to transport and easy to install. If you need to cut a block, then a regular hacksaw does an excellent job. Little mortar or special glue is needed, construction proceeds quickly. If the masonry is made with glue, then it turns out to be thin-seam, which contributes to better thermal insulation of the room. Made in a factory, lightweight blocks have an ideal cut, so that the walls are quite smooth. This allows you to save on interior decoration.
Aerated concrete blocks are lightweight, which reduces the cost of their transportation, and this material can be used at various stages of construction. Due to the fact that the material is very easy to process, has a light weight and large dimensions, the mason uses less labor.
Aerated concrete is a non-flammable material that has good compressive strength. It is made exclusively from natural ingredients and is absolutely environmentally friendly. This material is quite frost-resistant, and the level of vapor permeability of a house made of aerated concrete can only be compared with a house built of wood.
Types of aerated concrete blocks.
For aerated concrete, the most important characteristic is density (D). It can vary - from 350 to 1200 kg/m3. Depending on the density, aerated concrete grades are distinguished and designated by the letter “D” and a number. For the construction of a cottage, it is better to take brands D500 - D900. A block with standard dimensions (20 x 25 x 60 cm) weighs 18 kg. It will replace up to 20 bricks (total weight up to 80 kg). Therefore, if you have not yet decided what to build a house from, take a closer look at this material.
- Read more about it in the material: Aerated concrete blocks disadvantages and declared characteristics.
Advantages and disadvantages of aerated concrete blocks
| Advantages of aerated concrete blocks + | Disadvantages of aerated concrete blocks - |
| The master lays lightweight aerated concrete 9 times faster than brick. After all, you need to do less movements. | The bending strength is low. |
| The geometric dimensions of the blocks are accurate. The smooth surface eliminates the need for additional leveling. | Over time, the material may crack. |
| Compressive strength is excellent, thermal conductivity is very low. | When storing aerated concrete blocks outdoors, you need to protect them well from the weather. |
| Fire resistance is high. And thanks to only natural components in the composition of aerated concrete, no toxins are released during a fire. | You need a solid foundation. |
| Thanks to its porosity, the material can withstand frost well and allows steam to pass through no worse than wood. |
Building blocks
Nowadays there is a good alternative to brick. These are the building blocks. This wall material is suitable for the construction of buildings of any type and purpose. On the one hand, it is chosen because it is larger in size than a brick. This means, first of all, buildings made from them are built faster. On the other hand, the affordable price is another reason for choosing this material for wall construction.
Types of blocks:
All building blocks are divided into wall, partition and foundation. Popular wall and partition blocks include:
- concrete blocks
- gas blocks
- foam blocks
- cinder blocks
- expanded clay concrete blocks
- wood concrete
- polystyrene blocks
However, this is not the entire list of building blocks. There are also adobe, sawdust concrete products and others. In order for such houses to have an attractive appearance, after installation, unsightly walls are plastered, painted or sheathed with siding.
Concrete blocks
Concrete blocks are used in the construction of load-bearing capital walls. At the same time, the generally accepted dimensions of wall blocks are usually 390x190x190. To obtain it, cement, crushed stone, sand, and water are used in various proportions.
Gas blocks
These blocks are made from quartz sand, cement, and special gas generators. In addition, lime, gypsum, as well as slag and other industrial waste are used. As a result, the output is a material with an open porous structure. This occurs when aluminum powder is first added to the building mixture and reacts with lime. The powder acts as a gas former. But the aerated concrete block gains strength in an autoclave.
Houses made from aerated concrete are warm and quite durable. Moreover, they are easy and quick to build. The material itself is relatively inexpensive. Additionally, the costs of masonry materials are reduced. Indeed, due to low thermal conductivity, it is possible to build walls of much smaller thickness than, for example, in the case of red brick.
The disadvantages of aerated concrete include increased fragility. You should avoid building houses from aerated concrete in damp areas. Because it has an open porous structure. As a result, it strongly absorbs moisture.
Foam concrete
Foam concrete, like aerated concrete, is a type of cellular concrete. But, unlike aerated concrete, this wall material has a closed porous structure. It is made from sand, cement, foaming agent and water. It hardens under natural atmospheric conditions.
Advantages of foam concrete : lightweight, easy to process (easy to drill, saw). Moreover, it has good thermal insulation. In the foam block, the pores are closed, like a closed porous structure. That is why it does not absorb moisture as much as aerated concrete.
Disadvantages of foam concrete: poor vapor permeability and future significant shrinkage. As a result, a good ventilation system is required and cracks may form.
Despite this, foam blocks are in demand in the construction of houses. Additionally, it is used for sound and heat insulation of walls, roofs, and floors.
Foam concrete in the Czech Republic is called “bioblocks”. Moreover, it is extremely popular in Germany, Sweden, and Finland.
cinder block
Cinder block is a masonry wall building material. It is obtained from slag.
Slag is what is formed after the combustion of solid fuel, mainly coal. It is an alloy of oxides. However, production without additional chemical compounds. The solution for making cinder blocks includes slag, cement, furnace waste, and coal ash. In addition, other material can also be added in small quantities. For example, crushed stone, expanded clay, limestone, gravel, sawdust.
Two advantages of cinder block compared to other wall stones: light weight and the lowest price. Because slags are considered as waste.
Expanded clay concrete blocks
Expanded clay concrete is a block made of cement, sand, expanded clay, and water made by vibration pressing. Expanded clay has replaced slag and is an environmentally friendly, lightweight, inexpensive, accessible material for walls.
Expanded clay concrete is a monolithic and naturally hardened material for walls. The blocks have a smooth surface. They do not require expensive finishing and are quite consistent with the price-quality ratio.
Expanded clay concrete can be easily made independently. But you need a concrete mixer. And compliance with certain conditions. When mixing, all components must be added in strict sequence - water, cement composition, sand and only after that - expanded clay. The time of one batch is no more than seven minutes. The concrete mixer must be stopped when the consistency of the mixture resembles sour cream, and without lumps.
The expanded clay concrete block produced in industrial conditions has strength characteristics and frost resistance. The volumetric weight of expanded clay concrete block is from 800 kg/m3 to 1500 kg/m3.
Arbolit
Arbolite blocks, or wood concrete, are a type of concrete products made from wood chips. Particle size no more than 40x10x5 mm. The composition also includes cement M-400 and higher, water, lime, liquid glass, calcium chloride, alumina sulfate. Chemical additives are necessary, on the one hand, to increase the adhesion of cement mortar to wood chips and reduce water permeability. On the other hand, they are needed to increase the biological resistance of products.
This wall material is used in the construction of not only private houses, but also high-rise buildings for various industrial purposes. Several buildings were erected from arbolite blocks at the Molodezhnaya polar station in Antarctica.
Positive qualities of wood concrete:
- not a single chemical element in the composition of wood concrete emits harmful substances;
- best vapor permeability among building blocks;
- lightness, elasticity, seismic resistance;
- low thermal conductivity eliminates additional insulation;
- processed identically to wood products;
- low sound conductivity;
- non-flammability, water resistance, biostability.
The sizes of masonry arbolite blocks have a fairly wide range, but the most popular is 500x300x200 mm.
Polystyrene blocks
Polystyrene concrete is a building material that combines heavy and reliable concrete with light and warm foam plastic. This is a type of cellular concrete. Consists of cement, polystyrene, quartz sand and modified additives. Laying occurs quickly - 1 block in 3 minutes. During installation, polystyrene blocks can be cut, milled and planed. Due to its porous properties, polystyrene concrete easily adheres to any plaster mixtures.
Polystyrene concrete is resistant to cracking. Popular in areas with frequent earthquakes. Does not contain toxic materials. Withstands various influences of the atmospheric environment. Does not deform. It does not form mold and mildew. The walls are warm and “breathable”. In a word, polystyrene blocks are one of the best materials for construction.
Thus, building blocks are widely used along with bricks. Currently there is a wide variety of them. In addition to those listed above, there are also blocks made of shell rock, stone, sawdust, and even earth. But there are also combinations of several types of blocks. In terms of their technical characteristics, building blocks are in no way inferior to bricks.
In conclusion, just like with the choice of brick, it is impossible to say definitively which type of block is better. Justification and specific requirements for the planned construction are necessary.
Good old wood - comfortable, but troublesome
People who think about what is best to build a private house from, often come to mind with this particular material. After all, a wooden house means health and comfort. Its walls not only “breathe”, but also make the air healing, trapping all harmful substances. Wooden walls create optimal humidity in the room and smell pleasant.
The walls of a wooden house have good thermal insulation and keep the house warm in winter and cool in summer. The cost of heating a wooden house can be significantly lower compared to brick walls.
Hand-cut log house
This method is the oldest, it was used by our grandfathers and great-grandfathers. We are talking about a log house made by hand. The tree trunk is cut to the required length, and then locks and grooves are made on it. Next, the logs are connected, laying out the outline of the house. You definitely have to wait for the shrinkage - this is about a year, no less. Then they caulk the cracks and line the frames of the windows and doors.
Today this method of constructing a wooden house is not used. Anyone can build a house from rounded logs. This structure is assembled like a construction set, we’ll talk about this later.
Building a house from timber is easier and faster
Neat, smooth logs are processed in production conditions and labeled. Ready-made parts are delivered to the construction site from which the walls are assembled. The beam can have different sizes and cross-sections (rectangular, square, in the shape of the letter D). If it is profiled, then it has protrusions and grooves for connection. An oblique cut helps drain excess water. You can build a house from this material with your own hands.
There are several types of timber for building a house:
Sawn timber is made from logs with a moisture content of 50 to 70%. As soon as he is cut down, he immediately goes to the construction site. Because of this, the house is subject to shrinkage (up to 10 cm). And sometimes cracks appear on the walls.
Photo: www.derevo.by
Planed timber is dried under production conditions. The humidity of the finished product is from 20 to 25%. After drying on a special machine, the products are planed. As a result, shrinkage of the house, although it exists, is very small.
Glued laminated timber is made from several layers of lamellas (special boards dried to 6 or 10% moisture content). They are glued together under pressure, with the fibers of adjacent layers positioned perpendicular to each other. Finished products have a length of up to 12 m, and a thickness of 7.5 to 30 cm. They do not shrink, do not deform or crack. Therefore, many believe that laminated veneer lumber is the best material for the walls of a wooden house.
Advantages and disadvantages of wood as a material for building walls of a house
| Advantages of wood + | Disadvantages of wood - |
| This is one of the most environmentally friendly materials. | The tree burns, can rot and be “eaten up” by fungus. To prevent this, all parts must be treated with special preparations. |
| Building a wooden house is not as expensive as building a brick one. | Shrinkage of a log house can take from 3 to 5 years. |
| In terms of thermal conductivity, wood is significantly superior to brick. | Planed timber and log houses can crack. |
| The wooden house is very beautiful. Often it does not require finishing either inside or outside. | |
| The foundation required is light and inexpensive. For example, columnar. | |
| A house made of wood, especially one made by hand, lasts a very long time. |
Glued laminated timber
Glued laminated timber is a leading material in wooden construction.
Glued laminated timber is one of the leading materials in wooden construction. It is assembled from individual dried boards of appropriate sizes treated with antiseptic and fireproofing agents. Then gluing occurs with special compounds under high pressure. This is done in order to prevent cracking and torsion of the timber as it dries out.
The beam contains a special tongue-and-groove system, which allows you to assemble walls as quickly as possible. Like many building materials for walls, it is environmentally friendly. Glued laminated timber belongs to the group of combustible materials. With protective treatment, it is relatively durable.
Lightweight and inexpensive frame house
What is cheaper to build a house from? For some, the answer to this question is most important. Then take a closer look at frame technology. In addition to the low cost of such a home, the speed of assembly is also impressive. Just a few weeks - and you can move into a five-room house that will be warm and comfortable.
The basis of such buildings is a frame made of wood or metal. It includes rafters, racks, trusses and other elements. Then insulation is laid, and the whole thing is sheathed on top with dense sheets of chipboard or OSB. The wall of such a house weighs 15 times less than a brick one. Not much expensive wood is used for the frame - 5 or 10 times less than for a log house. Insulation is the main expense item. However, even the best one, the cost of a wall is 1.5 times cheaper than one made from timber, and compared to brick – 2.7 times cheaper.
Frame houses can be of two types:
Frame-panel house - assembled from ready-made panels. First they connect them, then they make partitions between the rooms. The final stage is building the roof.
Frame house - made on the basis of a “frame” - a frame made of beams and logs, resting on a foundation. Next, they put up the rafters and make the sheathing. After making the roof, the frame is sheathed with insulation (mineral wool or PPS). Finally, the outer cladding is done.
Since the main material in the construction of a frame house is insulation, when correct calculations of the required quantity are carried out, the structure turns out to be quite warm. This will allow you to save significantly on heating costs.
Advantages and disadvantages of frame houses
| Minimum values | Maximum values |
| Extremely low price and quick installation. | The walls are not very strong - they can easily be pierced by something sharp. |
| Good heat saving (if the heating is turned off in frosty conditions of minus 10 °C, the temperature will decrease by 2 °C per day). | A house on a frame will last less than a brick or wooden one. |
| No interior finishing is required, which reduces costs. | There is little room for imagination - they usually take standard projects. |
| Redevelopment and improvement of such a house can be done easily. | The walls do not “breathe”, so good ventilation is necessary. |
| Communications can be hidden inside the walls, which saves space. |
Frame partitions
You can quickly and efficiently build interior partitions using frame technology. Its basis is usually a light steel profile, and plasterboard is used as cladding.
You can reduce the cost of such a structure by purchasing wooden blocks instead of a steel profile. You need to choose only the smoothest and most well-dried wood, without defects in the form of falling knots, blue stains and cross-layers. Otherwise, the wooden frame will be deformed and cracks will appear on the surface of the drywall.
An important advantage of frame partitions is the ease of insulation and thermal insulation. In the internal space of such structures, you can place any type of insulation (mineral wool, ecowool, polystyrene foam, sawdust or shavings).
When choosing polystyrene foam, remember that it retains heat well, but is not an effective sound insulator. Therefore, to reduce noise levels, use fibrous materials in partitions - ecowool or mineral wool.
In addition to plasterboard sheets for covering the frame, you can purchase more durable materials - plywood or chipboard. Possessing high rigidity and low weight, they are inferior to plasterboard in terms of ease of finishing.
To apply decorative plaster on such surfaces, you need to use fiberglass mesh, and when wallpapering, use high-quality adhesives.
Table. Comparison of different materials for building walls
| Material | Advantages | Flaws | Cost of materials and work $/M2 |
| Brick (thickness - 380 mm.) | Reliability; durability; environmental friendliness. | The need for insulation; labor intensity; heavy walls; you need a strong foundation. | 75 |
| Ceramic block (thickness - 380 mm.) | Reliability; durability; environmental friendliness; construction speed. | Fragility of the material; difficult to find a specialist. | 82 |
| Aerated concrete (thickness - 380 mm) | Speed of construction; durability; reliability; environmental friendliness; thermal insulation. | A solid foundation is needed; Low bending strength. | 60 |
| Rounded timber (diameter - 200 mm.) | Environmental friendliness; speed of construction. | Wall shrinkage; Great dependence on the quality of the material and specialists. combustion; rot. | 44 |
| Glued profiled timber (200/230 mm.) | Environmental friendliness; speed of construction; lightweight foundation. | Combustion; rot | 113 |
| Wooden frame + sandwich panels with insulation. | Speed of construction; lightweight foundation; good thermal insulation. | The durability of a house depends on the technology and quality of construction. | 44 |
Wood (cylindered, simple log, profiled beam)
In general, the pros and cons are the same as other wood materials.
Advantages
The advantages are the same as for walls made of timber. But walls built from simple logs have a longer service life.
Flaws
The same as for timber walls. In this case, walls made of the indicated material will also require careful caulking, which should be done beautifully.
Recommendation
This tree should be used only when constructing small cottages (maximum 2 floors) or country houses. You can live in such a mansion all year round or only seasonally. There is more emphasis on aesthetics here.
