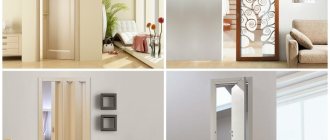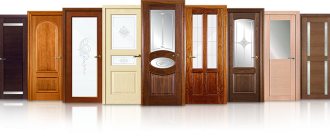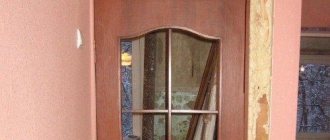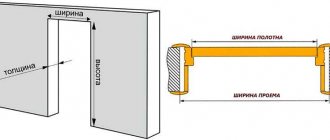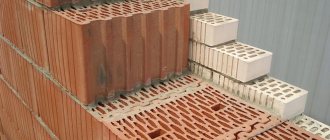Correct installation of an interior door is possible only if its geometric parameters correspond to the configuration and standard dimensions of the doorway. Fitting, trimming the box or canvas does not end well. The product itself will be damaged; moreover, the tight fit of the perimeter of the door frame to the wall structures will be disrupted, and the soundproofing and thermal protection of the room will be reduced.
Everything is simple when you need to equip an apartment in a standard building, for example in a Khrushchev building, built from factory-made reinforced concrete products. In a panel building, it is almost impossible to encounter deviations from GOST and SNiPs, since such construction is strictly controlled at all stages, starting from the factory floors.
It is a completely different matter if we are talking about individual developments based on specially developed projects or about reconstructed buildings. When designing just such houses, architects and designers have the opportunity to realize their unusual ideas and lay out doorways with special overall dimensions. For unusual solutions, you will have to make interior doors to individual sizes.
Standard door opening sizes
A full set of requirements for the parameters of standard interior doors and openings for them is set out in GOST 6629-88 “Internal wooden doors for residential and public buildings.”
- The height of internal doors of any type is the same: 2100 mm including the frame. The size of the door leaf in its pure form is 1900-2000 mm in height.
- The filling width in typical products for single-leaf structures is 900 mm, 800 mm, 700 mm and 600 mm. This parameter is usually used as a guide when choosing the location for installing the door. The widest ones are placed in rooms, the middle ones in the kitchen, and the narrowest ones are intended for the bathroom and toilet. Double doors are 1.5-2 times wider than single doors and have a size of 1200-1500 mm.
- The thickness of the leaf and frame depends on the material of manufacture and the structural design of the door block. The weight of the finished product depends on this value and the physical characteristics of the raw materials.
The weight of the door block is of great importance, since the load-bearing capacity of the walls varies, as does the framing of the openings. When choosing, you need to remember that a door of any thickness is suitable for the main wall, but you should be more careful with the partition, especially with heavy wooden doors. A partition that is too thin may not support a massive structure.
The standard sizes of interior doors and how they relate to the dimensions of doorways can be seen in the following table:
| Dimensions, cm | |||
| Height | Width | ||
| canvases | opening | canvases | opening |
| 190 | 194 -203 | 55 -60 | 63 -65 |
| 66 -76 | |||
| 200 | 201 -205 | 60 | 66 -76 |
| 70 | 77 -87 | ||
| 80 | 88 -97 | ||
| 90 | 98 -110 | ||
| the same for double-leaf models | 120 (60+60) | 128 -130 | |
| 140 (60+80) | 148 -160 | ||
| 150 (60+90) | 158 -160 | ||
The given parameters apply not only to conventional structures with swing doors. Manufacturers of sliding compartment-type modifications, as well as pendulum analogues, are guided by them.
As can be seen from the table, the dimensions of a standard opening are sufficient for a door with standard dimensions to fit into it with maximum accuracy and minimal gaps. This allows you to more thoroughly seal the perimeter of the door frame, thereby ridding the room of extraneous noise and keeping it warm.
Standards for door structures
The opening for a domestically produced interior door has dimensions determined by GOST-6629-80. In this case, the width is standard for all structures, and the height depends on the height of the ceiling, which may differ in buildings built in different periods.
Today new buildings, incl. private houses are built with higher ceilings. According to European standards, the height of the doorway should be 2.1 m. Openings for door blocks in modern buildings are designed according to this parameter. Therefore, doors from Western manufacturers offered on the market are becoming more in demand.
Product parameters must be taken into account at the stage of designing a house. On the modern market today they offer 3 standard sizes of door blocks for standard sizes of entrance and interior door openings: 60, 70, 80 cm. The width of the passage is arranged depending on the purpose of the room. As a rule, wide doors are installed in entrance and interior openings, and narrow doors in the bathroom and toilet.
The main advantage of standard door designs is that you can always find a replacement for old worn-out products on the construction market. And for passages of non-standard sizes, which are most often installed during individual construction, each time new doors will have to be made to order.
Today, for the production of standard interior doors, budget options for materials are more often used, which include fiberboard, chipboard and MDF. The disadvantage of such door panels is that they cannot be trimmed if necessary, as the core of the material will be exposed. And if moisture gets inside, the canvas will begin to swell and quickly collapse. Solid wood doors often have to be made to order.
How to measure the dimensions of a doorway
To correctly determine the size of the interior door along with the frame, it is necessary to take measurements of the opening for its installation. In a new building, preliminary work is needed to a minimum, but when performing major repairs or simply replacing carpentry, you need to do the following:
- carefully dismantle the old door block, being careful not to destroy the wall structures;
- remove the existing finish down to the base;
- remove the floor covering and preparatory layers to the floor slab;
- On the sides of the opening, mark the level of the finished floor in accordance with the project.
Now you can proceed directly to measurements, which are performed at the extreme points of each parameter and one to three times between them. Width is measured at the top, bottom and middle. The height is determined from the level of the finished floor covering to the top point along each side slope and always at the midpoint. The thickness of the wall is measured along the entire perimeter at certain intervals. These actions are necessary in order to determine the minimum value of each parameter. These will be the approximate dimensions of the door block.
When a sliding door or compartment door is planned for installation, the dimensions of the door leaf of such a product should be equal to or slightly wider than the dimensions of the opening. They, in fact, consist of one or more canvases moving on rollers along guide rails or channels. A door frame is not needed here, and it is enough to line the opening with finishing materials suitable for the interior.
Calculation of opening and door parameters
Considering that standard parameters may differ from actual ones, it is recommended to measure the dimensions of the sash yourself. In this case, it is necessary to calculate the width, height of the canvas, as well as its thickness. The main design element is the box. On the one hand, it must correspond to the dimensions of the sash, and on the other, it must fit into the opening, and so that there are no significant gaps left. However, installing the door structure close to the wall, without technological leaks, is also unacceptable.
The width of the opening is calculated by summing the values of the following quantities:
- double thickness of the interior door frame;
- canvas width;
- technological gaps: two mounting slots of 10 mm each, on one side there is a gap of 2 mm for the hinges, on the other - 4 mm for the locking mechanism.
Such calculations are made at the stage of construction of the object, when the owner has managed to order the entire door structure. Taking into account its parameters, the dimensions of the opening are obtained. In the opposite situation, when it is necessary to select a leaf for a finished object, the width of the door frame of the interior door is first determined. In this case, the dimensions of the opening are measured. The determining parameter is the width. From the obtained value, subtract the size of two 10 mm mounting gaps, which always remain between the wall and the frame.
In most cases, the door structure is sold in finished form: frame, leaf, fittings. If the frame is already installed, and the main task is to purchase only the door leaf, you should measure the distance between the inner walls of the frame, and then you can calculate the required parameters of the sash. From the obtained value, subtract the width of the gap for the locking mechanism (4 mm) and the hinges (2 mm). The result is the width of the web.
If the difference in levels at different points of the opening is too large, non-standard sizes of structural elements can be obtained. In this case, an individual approach is required: install interior doors with a telescopic frame, then the dimensions will be adjusted using retractable elements. They are attached using a tongue-and-groove system.
How to choose an interior door size
For a better understanding, let’s try to theoretically select an interior door according to the size of the opening. After taking measurements in accordance with the recommendations, we have an opening with dimensions of 91*205 cm. Offhand, this opening should be suitable for a door standard for rooms with a door leaf width of 80 cm. Let’s check the assumption by calculation:
- to the clean passage we add two thicknesses of the box 3 cm * 2 = 6 cm;
- let's provide a technological gap of 1.5 cm on each side, it turns out another + 3 cm;
- the total width of the door block will be: 80+6+3= 89 cm;
- to the standard leaf height of 200 cm, you need to add 3 cm of the door frame and 1.5 cm of the installation gap, you get 204.5 cm, but this is the size without a threshold.
If it is intended to install a threshold, then the total height of the block should be determined taking into account the thickness of this part. Using these simple measurements and calculations, you can correctly select the size of a standard interior door without a frame or with a frame.
It’s easy to “find out” the desired door block by markings:
- The first two letter designations indicate the appearance of the product: P - canvas without frame, D - door, O - glazed, G - blind.
- Next comes a couple of numbers - this is the height of the opening (but not the door) in decimeters.
- The next two signs are the width of the doorway.
- Another letter indicator is L or P, that is, the door is right or left.
- The marking ends with the designation of the current standard.
An example of correct marking looks like this: DG21-10L GOST 6629-88. This means that the buyer is presented with a door block with a blind leaf for an opening measuring 21*10 dm, with left opening, manufactured in accordance with the requirements of the specified standard.
Entrance door sizes
The dimensions of entrance door openings are also standardized. They are described in GOST 6629-88. If you want to install standard products, make openings according to the recommendations. If you are building your own house, it is better not to install entrance doors smaller than the minimum width. And it’s not just the difficulty of finding suitable canvas dimensions. The fact is that there is a very high probability that the fire or gas department will force you to redo it.
Companies have their own standards for technical specifications
So, standard sizes of entrance doors can be:
- leaf width for single doors - 900 mm, 1100 mm;
- for double doors - 1400 mm (700 mm + 700 mm); 1800 mm (900 mm +900 mm).
If we talk about what is available for sale, then there are any doors. Moreover, you can order iron or wooden ones of any thickness. But again, this is non-standard. Although, the entrance ones are changed much less often than the interior ones.
Installation is easier with a standard doorway
A few words about what the doorway for the entrance doors should be like. According to the same standard, it should be 70 mm wider than the door leaf for single-leaf doors and 72 mm wider for double-leaf doors. These are the minimum values. A wider opening is possible, but a smaller one is not. The height of the doorway for installing the entrance door should be 71 mm larger. That is, for an entrance door with a leaf 900 mm wide, you need an opening of at least 970 * 2371 mm. Same with the others.
Sources
- https://stroy-okey.ru/remont/windoors/standartnye-razmery-mezhkomnatnyh-dverej-naglyadnaya-tablica/
- https://ODveryah.ru/vybor/razmery-mezhkomnatnyh-dverej
- https://o-dveryah.ru/mezhkomnatnye/razmery-s-korobkoy-tablica/
- https://stroy-podskazka.ru/dveri/mezhkomnatnye/standartnye-razmery/
- https://dveriunas.ru/poleznoe/standartnye-razmery-mezhkomnatnykh-dverey/
- https://o-dveryah.ru/mezhkomnatnye/razmery-i-dvernykh-proemov/
- https://kak-sdelano.ru/dveri/razmeryi-mezhkomnatnyix-dverej-po-standartu-i-proemov-pod-nix
[collapse]
Manufacturing of doors of non-standard sizes
Equipping modern enterprises with innovative equipment, as well as the latest technological developments, make it possible to produce a variety of interior doors of non-standard sizes and shapes. Typical solutions provide only rectangular single doors and double-leaf doors, in a limited number of standard sizes.
However, the boom in the construction of private houses, the intensified reconstruction of old mansions and high-rise buildings, and the commissioning of buildings only with load-bearing structures have made their own adjustments to reality. There is an urgent need for products with unusual dimensions and configurations.
The fashion for arched and sliding structures has arrived. Sliding doors and accordion folding products have become very popular. They do not “eat up” space and can be invisible if installed flush with the wall. Convenient for rooms such as a dressing room, pantry and other rooms, the entrance to which is best not made visible.
Reason for ordering door blocks individually
Non-standard interior doors cannot be purchased ready-made; they must be ordered from production. This is done in the following cases:
- Renovation in an apartment with very high ceilings of more than 3.5 m. Here, interior doors should be larger than the size of standard products, since standard designs will look a little ridiculous.
- Implementation of an exclusive design project for new construction or reconstruction of existing premises, with the destruction of old partitions and the construction of new ones.
- When it is necessary to recreate an ancient interior in buildings with deep history.
- If it is necessary to divide a room that is too spacious into two small ones, a standard doorway may turn out to be disproportionate, then the decision arises to install an interior door with a minimum size.
- An elementary mistake by the builders, who were supposed to make an opening for an ordinary door, but it turned out to be much wider or higher, or both.
Based on a short list of reasons, it is clear that there may be many more similar life situations. And it’s very good that there is always the opportunity to make a non-standard interior door to order, and most enterprises are willing to work according to the customer’s sketches.
What you need to order custom doors
It is no secret that prices for custom-made door structures are slightly higher than standard ones. Therefore, it is especially important not only to choose or come up with a beautiful design, but to correctly calculate the size of the door block. Without such experience, it is safer to trust specialists and call a manager from the manufacturer to take measurements.
When performing work according to customer dimensions, the manufacturer is not responsible for incorrect measurements. All risks fall on the applicant, but no one needs extra expenses. Therefore, it is better to discuss all the nuances regarding dimensions, configuration, and materials at the site of future door installation with a factory representative.
Who observes the standard sizes of interior doors with frames?
A ready-made door kit costs 30–50% less than custom-made products. However, such doors are not regulated in size. For example, a kitchen model may not fit into the opening.
If you have a standard apartment, choose doors with Russian-made frames: they are made to the standard dimensions of doorways specified in construction GOSTs and SNiPs. The products fit the openings of Khrushchev and block houses, as well as most new buildings. The dimensions of European doors, as a rule, exceed Russian standards - you will have to increase the openings, spend time and money on construction work and subsequent wall finishing.
Handicraft workshops do not have the capacity for in-line production of standard products and quality control, so deviations from standard dimensions can be significant. It is better to buy door kits from large factories.
Types of non-standard interior doors
Atypical door blocks of any size are made from many types of building materials: wood, MDF, glass, plastic, metal. They can be:
- single, double, one and a half;
- rectangular, arched or complex configuration;
- hinged, sliding, folding with different numbers of doors;
- radius for installation on curved wall surfaces.
Structurally, a wide variety of techniques are used: unusual arrangement of planks in frame options, inserts of stained glass, triplex with carved patterns or strict layouts. For finishing, veneer of expensive wood species, wax and varnish coating, and lamination are used. Beautiful enamel painting is also in demand, and for fans of retro style, an antique finish with patina.
Non-standard interior doors are more expensive than standard ones and require more time to manufacture. But these inconveniences are more than compensated by the opportunity to create a completely unique interior, giving it a touch of exclusivity and unusualness.
Dimensions of door frames
The dimensions of the canvas, frame and other elements of entrance structures are regulated by documents such as GOST and SNiP. In accordance with them, the dimensions of the box are selected. Unlike a leaf, a door frame can be of any size. They are often determined based on the existing dimensions of the opening and the canvas. In most cases, using a frame, the door increases by 10-15 cm in height.
The box elements should not be made too narrow. This may cause a reduction in the service life of the structure. It must be taken into account that the load exerted by the sash primarily affects the frame. Gaps are left between the frame and the canvas, which help reduce the risk of abrasion of the material during regular opening/closing. This means that the dimensions of door frames for interior doors should be determined by the existing dimensions of the door leaf and opening, and in addition, the level of loads exerted should be taken into account.
The need for a telescopic design
This is a prefabricated structure that is mounted using a tongue-and-groove system. In this case, nails are not used to install the box. This option is suitable for an interior door that is planned to be fixed in an opening with a depth of 14 cm or more. The telescopic box simplifies the installation of the canvas on objects with a long service life, in private houses where the walls are strongly curved.
The telescopic design consists of several elements and is characterized by a small material thickness (up to 0.5 mm). Despite this, the box is reliable. This is due to the method of fastening the structural elements.
Details
How to take measurements
The door frame is an O-shaped or U-shaped design, but the latter O-shaped option will be found if you have provided a threshold. The element needs to be attached to the opening; the door leaf can be hung on it.
The profile of the door frame is not rectangular in shape, but, as a rule, a protrusion of 1 cm is exactly the one with which, after complete installation, the door will be slammed, which is why it will open only in one direction, which is what you need. For different types of assembly, rubber noise insulation is attached to this protrusion, which will also prevent the canvas from being damaged during use, and the door will slam shut smoothly and softly. But such a protrusion also partially conceals the space in the opening, and as a result, you will get not 0.6, but 0.58 meters in width. This point is important to consider when you plan to bring in or take out pieces of furniture or interior design through the installed door.
It is also necessary to note that during repairs the door will be installed last. As a rule, the walls, ceiling, and floors are done first, and only after that they invite a specialist to install doors and trim, if they are important. Naturally, sometimes the ceiling can be left until the very end of the renovation work, but the floor and walls are what the future door will be attached to and therefore it is important to think about the finishing in advance. To do this, the height, width, and depth of the opening to match the size of the door must be correctly calculated. So, in order to measure the size of the interior door frame, let’s consider everything using the example of a door leaf with a size of 2 * 0.6 meters:
With a height of 2 meters, you need to add 4 cm (plank thickness of chipboard, MDF or wood that you plan to install). Add 4 cm (the opening between the wall and the board for ideal fixation of the mounting foam and wood pegs), so you get 2.08 meters (experts strongly recommend adding no more than 0.1 meter).- With a width of 0.6 meters, do the same - you get 0.68 meters. There should not be more than 0.1 additional meter.
A gap of 0.1 meter should be left only if you are not sure of the size of the future door and plan to change it after a while for another one. This will make it easier to increase the opening during further work after a certain time. Additional time is required to be devoted to chipboard or MDF boards, and their width is usually up to 5 cm, and we recommend that you consult with a master about which one is better to install. Veneered door leaves have a huge frame size due to their coating in the form of a top layer.
When creating the right opening at the renovation stage, you do not need to lose sight of the floor covering. Certain substrates for laminate have a width of more than 1 cm, or when pouring the floor, 2-5 cm can be removed; even simple linoleum will take at least 1 cm. This must be taken into account so that the classic mistake of novice specialists does not occur when the prepared height from 2.08 goes to 2.01 meter. Often it is necessary to cut off a piece of the top of the opening again to install the door perfectly. If everything is done correctly, installing new doors will not be difficult. The usual thickness of an interior door frame is 3.5 cm.
At the moment, it is common to see the production of boxes with non-standard sizes (they are called lightweight in everyday life). Their use is due to the need to install the canvas a little wider in size. When measuring the thickness of a doorway, the following points need to be taken into account:
- In ordinary houses, before plastering the walls, this is usually from 7 to 10 cm, which will make it possible to have a low level of noise insulation between rooms. Plaster will usually take away 1 to 5 cm, and this will make sounds quieter when passing through the walls.
- If you decide to install a profile with glass wool, then you can safely add all 0.1-0.15 meters to the additional boards when ordering the box. They are used to supplement the opening if the usual amount (up to 0.1 meter) is not enough to achieve an ideal overlap.
Now for some advice.
Recommendations for selection
There are two types of additional planks (boards) – regular and telescopic. As a rule, the additional strip is an ordinary wooden board, cut on both sides (on one side it rests against the frame, and on the other with the platband, if you look at the door in section). Telescopic is a box with special grooves inside for mounting platbands; it is a durable and convenient option, since the fastening will be less subject to mechanical stress during installation, and therefore will last longer than simple additional strips.
Door hardware is currently a fairly diverse and popular product in style and form. The best models are now made in France, Italy and Spain, but domestic production has recently been almost no worse than their European counterparts (except in terms of cost). When choosing accessories, we advise you to pay attention to the material from which it is made, as well as various small details that indicate the integrity of the manufacturer. Door showrooms, as a rule, work for a very long time with the same supplier, for whose quality they will be responsible. There is always a chance to return or change purchased products and again select locks, hinges and handles with your own hands. If there is no chance to supply fittings, craftsmen can do it.
Block installation
Installing the door frame of an interior door is not always carried out by specialists specifically using polyurethane foam, but any of the methods implies the use of foam. There are different techniques depending on the type of additional fasteners that are used during installation. Typically, spacers or wooden pegs are used; they are inserted into the cavity between the frame and the opening. Using such elements, they also level the block inside the opening according to the installation level - each of them needs to be driven in tightly and so that the box does not deform, and the block as a whole is held firmly inside the opening. When a new door opening is secured tightly enough with wooden pegs, it is very important to use horizontally placed stakes in the space from the wall box so that after expansion the foam does not cause noticeable changes in the structure of the box. We recommend that you ensure that there is no distortion, and that the cross-section of the doors remains within the specified size. All this will ensure that the door will serve for many years.
Please note that after applying mounting type foam, it is advisable not to use the door for some time, but leave it closed for 24 hours (until the foam hardens perfectly, so that there is no deformation of the frame).
Options and examples
You should choose a door leaf based on how much light the room is filled with. You can even install fully frosted, glass doors or sandblasted panels, if the purpose of the room behind the door allows it. Daylight will penetrate perfectly through such canvases, which makes it possible to save on electricity, and daylight is also much more favorably perceived by the human eye. This, of course, is important to take into account if the door with its leaf blocks the natural light from the windows opposite. It is worth paying attention to door panels with transparent elements in the form of glass. The most popular door frame size among experienced craftsmen will be 2*0.7 meters. Such doors will be the most convenient for moving furniture and interior items through them.
MDF doors are many times better in their practicality and environmental friendliness than their chipboard counterparts. Although in their production they are very similar, and finely dispersed fractions are more resistant to moisture and mechanical influences than particle board. The difference in cost is slightly different, but a person who installs doors regularly and at the same time has experience in operation will immediately advise choosing MDF material for its many excellent qualities. After watching a lot of video instructions on the Internet, you can install the entire block of doors with your own hands and without resorting to the help of craftsmen. Naturally, the first time it will take much longer, but it is worth it not just from the point of view of saving money, but also in terms of gaining experience through mistakes and personal trials. The realization that the owner of the premises personally, with his own hand, meticulously removed the dimensions of the door frame, processed the doorways, installed the fittings and door frame, and also competently designed the canvas with the help of platbands, is not capable of causing many positive emotions. Find out more about everything in the video.
