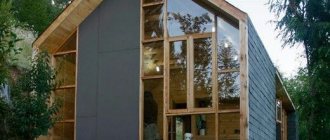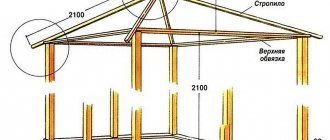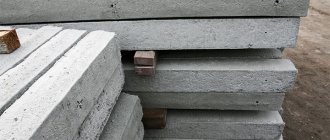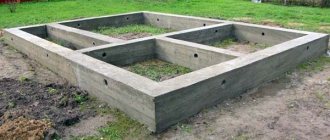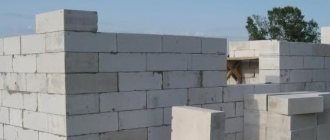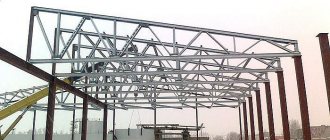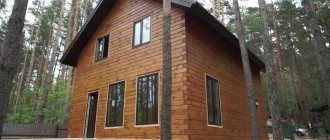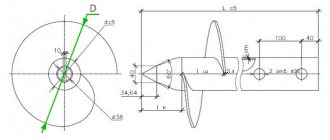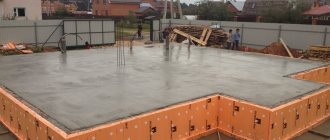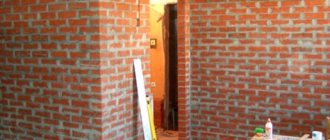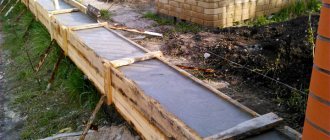What you need to know about greenhouses
Purpose
Like a greenhouse, a greenhouse is used to create a favorable microclimate when preparing seedlings or when fully growing tomatoes, cucumbers, cabbage and other plants.
In a broad sense, both structures are perceived as the same thing, although in fact a greenhouse is a small and unheated structure. A greenhouse is a larger building with a heating and ventilation system, which allows for the cultivation of many crops at any time of the year.
Design
The structure of greenhouses is quite simple. A frame is assembled from pipes, metal or wood, which is covered with film, polycarbonate, glass, acrylic and other light-penetrating materials. If the weight of the structure is very large, it is additionally installed on the foundation.
For ventilation, removable panels or opening transoms are provided. Heating is carried out using water heating with radiators, infrared heaters or hot air from heat sources outside the greenhouse.
Installation
Since sunlight is vital for plants, the greenhouse should be built on the south side. It is advisable to place it on a slope and closer to other buildings in order to protect it from the wind and have access to utilities. It is better to stay away from high fences and trees: they provide shade, and falling leaves reduce light transmission.
Plumbing, electricity, greenhouse heating
After the greenhouse frame, covering, and ventilation are completed, you can begin installing the electrical network, heating and water supply.
Considering that the humidity in the greenhouse will be high, all electrical work must be performed taking into account the requirements of the relevant standards and rules for performing special work.
Stove heating, electric energy, or gas can be considered as a heat source for the room. The issue of efficiency will depend on the regional location of the facility.
For productive work, it is advisable to bring water into the greenhouse. For this, a plastic pipe with a diameter of 1.5 inches is usually used. The riser is located at the entrance to the room.
How to make a greenhouse with your own hands from agrofibre and reinforcement
youtube.com
- Assembly complexity: low.
- Foundation: not required.
- Cost: low.
- Variations: the frame can be replaced with plastic pipes, and the covering material with film.
The simplest design option, which is ideal for a small greenhouse. A frame made of reinforcement is installed directly on the bed, and agrofibre or, as it is also called, spunbond, is stretched over it. This material protects from the sun while retaining heat and moisture.
1. The dimensions of such a greenhouse are chosen arbitrarily, depending on the footage of available materials. For example, it is convenient to cut six-meter reinforcement in half. With such a length of arcs, the width of the greenhouse is about 80 cm. The arcs themselves should be installed in increments of 1.2–1.5 m.
teplica-exp.ru
2. Arcs are bent from reinforcement with a diameter of 8 mm. Next, drip irrigation tubes or an old hose are put on them, leaving 10–20 cm at each end so that it is convenient to insert the structure into the ground.
ebayimg.com
3. After marking the installation locations for the arcs, scraps of steel pipes or drilled wooden pegs 20–30 cm long are driven into the ground, and the reinforcement is inserted into them.
stopdacha.ru
4. Spunbond can be stitched on a sewing machine, forming pocket folds that fit directly onto the arches. Another option is to install plastic pipe guides on the sides of the beds and attach agrofibre to them using purchased clips or cut pieces of pipes. The covering material can eventually be easily lifted by simply removing them.
stblizko.ru
5. If desired, you can attach the arcs not to pipes driven into the ground, but to metal guides rigidly fixed at the edges of the base. This design will allow you to fold the greenhouse like an accordion, simply by moving the arcs.
must.kz
6. The free ends of the spunbond at the ends must be collected, tied in a knot and secured with a peg, earth or other means.
samara.kinplast.ru
Here are step-by-step video instructions.
Heating of greenhouses
In harsh times, plants need to be provided with warmth. There are simple heating methods:
- Solar - based on the greenhouse effect created by the sun's rays. Occurs in summer with active sun.
- Biological - in the racks, a third of the container is manure or compost. The decomposition process provides heat to the roots and serves as fertilizer.
The technical heating option has several subtypes:
- Water - lay a double row of pipes under the beds and connect them to the boiler. If it is outside the room, then more uniform heating is provided. Heated with coal and wood. Sometimes a heat generator is used.
- Gas - burners or heaters. For a small area, gas cylinders are sufficient, otherwise you need to connect them to the heating system of the house. Fans are installed to distribute heat evenly.
- Stove - a chimney made of horizontal pipes (metal, brickwork). The boiler is connected to a water tank - a water furnace. For a large area you need two boilers. The pipe is raised 1.5 m above the roof, and the passage is well insulated.
- Electric – heating cable with a regulator to create the optimal temperature. Aluminum radiators or electric convectors are suitable (they do not dry the air, but force it to circulate). They are installed on brackets and the required indicators are set. You can use timers - they change the temperature depending on the time of day. The power of the devices and their number depends on the size of the greenhouse. They use infrared emitters, they not only heat, but also prevent plant diseases and create an optimal microclimate.
Pipes and heating devices are placed around the perimeter of the greenhouse.
Be sure to provide thermal insulation of the bottom. Additionally install:
- thermometers - determine the temperature of air and soil;
- thermostat – controls heating depending on readings.
Read the article about the best greenhouse heating projects.
How to make a greenhouse with your own hands from masonry mesh and film
dachadecor.com
- Assembly complexity: low.
- Foundation: not required.
- Cost: low.
- Variations: instead of film, you can use agrofibre, and make the door on a wooden frame.
A budget option for a greenhouse made from masonry mesh and regular film, which is quickly assembled and has a number of advantages. The design does not require a foundation; due to its elasticity, it is resistant to wind loads, and is also convenient for tying up plants from the inside. At the same time, by folding the mesh, you can get different sizes depending on your needs.
- Wooden beams, steel angles, pipes or channels are used as load-bearing posts. They are hammered at a distance of 1.2–1.4 m.
- The greenhouse arch is formed from two pieces of mesh laid overlapping. From below it is attached with wire to the posts, and from above it is fastened together with the same wire or plastic ties.
- To strengthen the structure, T-shaped supports made of wooden beams 50 × 50 mm are installed in the middle of the passage. If desired, they can also be driven into the ground.
- A film is put on a dome assembled from a mesh, which is held in place by strings of twine or rope stretched over it.
- The side walls are also made of film, which is folded up and attached to the dome with tape. In several places at the top and bottom, small windows are cut for ventilation of the greenhouse.
- The door is made on a wooden frame or made from the same film, which is cut and attached to the side wall with magnets in the manner of door mosquito nets.
How to properly place a greenhouse on a site?
The greenhouse must be located in a well-lit place, as it must receive a lot of sunlight. It is best to turn the side of the greenhouse to the south, since it is the side that has the largest area. If an arched or gable greenhouse is being built, then you should not place it near buildings or a fence, since in winter they can prevent snow from melting, which, in turn, will lead to the destruction of the greenhouse. In addition, a large amount of snow near the greenhouse will melt for a very long time in the spring, cooling the soil, which will not allow it to dry out for a very long time.
How to make a greenhouse with your own hands from stretch film with a wooden frame
stroydachusam.ru
- Assembly difficulty: average.
- Foundation: not required.
- Cost: low.
Another way to quickly build a greenhouse. A wooden beam is used as a frame, and stretch packaging film is used as a covering material. With a large number of layers, it transmits light a little worse than ordinary PVC film, but on hot days this is even a plus.
- The film is sold in rolls, so the dimensions of the greenhouse are selected according to the cutting of the timber and taking into account your wishes.
- For the base, steel corners 40 × 40 mm are used, in which holes for attaching the frame posts are pre-drilled. They can also be treated with bitumen or painted to extend their service life.
- The corners are driven into the ground, and pieces of timber are screwed to them with self-tapping screws. A lower frame, in turn, is attached to the beam, on which the side walls and roof are assembled. All corners are reinforced with additional inclined sections of timber.
- The door is assembled on a wooden frame in one of the side walls and installed on hinges.
- Film wrapping is done in parts, in several layers and overlapping. First, the gables are installed, then the roof slopes, and only then the walls. You need to start wrapping them from the bottom so that running rainwater does not get inside the greenhouse.
- After wrapping with glazing bead or river, the door and its outer contour of the door are trimmed, and then the film around the frame is cut through. In the same way you can make a window in the opposite wall.
Foundation for a greenhouse
Next, you need to choose the type of foundation for the greenhouse structure. For a wooden greenhouse-house (this type of frame will be discussed below) a columnar foundation is suitable, which will be enough to support the weight of the building that is not too heavy. The diameter of the pillars should be 120 mm, length - 3 meters. Quantity – 6 pieces.
The pillars are dug into the ground to a depth of 0.5 m. In this case, four pillars are installed in the corners of the future structure, two in the middle. The installed support is poured with concrete and left untouched until completely hardened - this period is several days.
Attention: when pouring the foundation in hot weather, it should be moistened with water until completely hardened, otherwise cracks may form on it.
How to make a greenhouse with your own hands from old window frames
teplica-piter.ru
- Assembly difficulty: average.
- Foundation: desirable.
- Cost: minimal.
- Variations: you can combine frames with film to make a roof, side walls or doors.
The main advantage of this design is its low cost. Old window frames can be found, if not free, then for a nominal price. In addition, glass transmits light much better than film and polycarbonate. The windows already have vents for ventilation, and if you select a balcony block, you will also have a ready-made door.
- The size of the greenhouse depends on the size of the frames and the interior space you need. Aim for a width of about 2.5 m to give a passage of about 60 cm and two beds of 80–90 cm.
- Windows and glass have considerable weight, so it is advisable to install them on a solid base. This can be a shallow strip foundation, a massive wooden beam or a metal profile.
- A wooden frame or pillars are installed on the foundation at the corners, and frames are attached to them and to each other. The gaps between each block are covered with putty and clogged with strips of laminate backing or a thin wooden strip.
- A door is made in the front wall. Its role can be played by one of the windows, a balcony door or a wooden frame covered with film. Ventilation is provided through window vents.
- To reduce weight, it is better to make the roof from wooden beams and film. You can use the same window frames, but in this case you will have to reinforce the structure with supports in the middle of the passage so that it can withstand a lot of weight.
How to make a greenhouse with your own hands from film and polypropylene pipes
maja-dacha.ru
- Assembly difficulty: average.
- Foundation: not required.
- Cost: low.
- Variations: the film can be replaced with agrofibre or polycarbonate
A greenhouse made of polypropylene pipes attracts with its simplicity, reliability and low price. The materials are sold at any hardware store, and assembly does not require any special skills or tools. You can even do without a soldering iron if you connect the pipes not with fittings, but with through bolts.
- As always, sizes are selected based on needs and available materials. Polypropylene pipe is usually sold in 4 m sections, and it is easy to cut and splice using couplings.
- The first step is to calculate the length of the pipe and the number of fittings required. It’s better to take it with a reserve so that you don’t have to run to the store later.
- The main parts are soldered from pipes, tees and crosspieces - arches with crossbars and longitudinal inserts.
- Next, the greenhouse is assembled from the prepared parts. If a soldering iron is not at hand, you can use bolts with nuts and washers to connect, which are inserted into pipes drilled through.
- The film is secured to the edges of the frame using purchased pipe clamps or homemade clips made from slightly larger diameter pipes cut along sections.
Features of installing a collapsible greenhouse
Collapsible greenhouses have a number of different advantages , which include the following:
- Complete absence of wind, as well as drafts dangerous for plants.
- Availability of favorable lighting.
- The soil, like the air, heats up more strongly, which ensures that there are no temperature fluctuations inside the greenhouse.
- Reliable protection against a wide variety of plant pests.
In order to build a collapsible greenhouse with your own hands, you need to find the most important part of this design - it is a special plastic assembly , which has four ends and the same number of holes with a diameter of 10 mm.
Pipes need to be securely fastened into these holes - they can easily penetrate into the nodes. This installation technique allows not only to make the greenhouse structure lighter, but also to significantly increase its service life.
After the racks have been constructed from the units and clamshells, the work of the second stage should begin.
The main task is to correctly manufacture all the necessary veins . To obtain these parts you need to take slats 1 m high and about 3-4 cm long, and their width should be about 4-5 cm.
Just like the pipes that were taken from the clamshell, they are carefully drilled to create holes with a small diameter.
The loan , which will be made from a copper pipe, should be cut into small pieces, and then these cuts are tightly inserted into the rail with a fairly strong tension. This operation represents the final and final step in constructing an integral structure for a collapsible greenhouse.
In cases where as a covering , this material must be securely pressed against the structure on two opposite sides using ordinary plastic bottles filled with water that can press the film.
Such an event will help ensure constant protection of the future vegetable harvest from strong gusts of wind.
However, experts recommend using polyethylene film only in extreme cases and, if possible, replacing it with another covering material.
Collapsible greenhouses under film on a private plot of land are practically not similar in appearance to a well-known greenhouse. They are more reminiscent of a standard shelter, which is characterized by a simple shape, especially if you use plastic film for covering.
Today, dachas with such a structure on their plots are not considered modern. This is explained by the fact that the simple design looks quite outdated, because in our time a huge variety of significantly improved devices specifically for the garden have appeared.
This technology has been around for about thirty-five years, but many people still love it.
A dismountable and prefabricated greenhouse is very convenient to use , because if the need arises, it can be moved to any more suitable place. In addition, such greenhouses are very mobile - if desired, the structure can be completely disassembled and then hidden in a corner of the garage or shed.
How to make a greenhouse with your own hands from film with a wooden frame
legkovmeste.ru
- Assembly difficulty: average.
- Foundation: not required.
- Cost: low.
- Variations: the film can be replaced with agrofibre or polycarbonate.
A classic version of a greenhouse, used for decades and not losing popularity. Wooden beams are easy to process, have low weight and sufficient strength, and also retain heat well. The structure does not require a capital foundation - you can get by with a frame made of timber of a larger cross-section or use steel corners as a base.
- The standard cutting of timber is 6 m, so they start from this figure. Most often, greenhouses are made 3 × 6 m, but if desired, the dimensions can be either reduced or increased. The finished project with material calculations is available at this link.
- The assembly of the frame is the same as for a greenhouse made of stretch film. Steel corners are driven into the ground at intervals of about 1 m at the points where the posts are attached. In each of them, two holes are drilled for self-tapping screws or one for M8 or M10 bolts.
- Vertical posts are fixed to the corners along the entire perimeter, which are tied with an upper contour made of timber. To add rigidity in the corners, one jib is added on each side
- Triangular roof trusses are installed and secured opposite the racks. The slope angle is selected depending on the snow load. So, if there is a lot of snow in your region, the angle of inclination should be greater (the roof is higher and sharper).
- The door and window for ventilation are assembled on wooden frames and installed in the front and rear walls, respectively.
- At the end, the frame is covered with film, which is attached to the beam using a lath stuffed on top. All sharp parts on the wood are rounded off or covered with a soft material so that the film does not tear during operation.
Installation features
According to the technology, polycarbonate is mounted using starting and connecting profiles. First, profiles are installed on the frame, a sheet of cellular polycarbonate is inserted into them, which is fixed to self-tapping screws with special press washers, which at the same time protect the attachment point from leaks.
Profiles, in addition to holding the sheets in place, also protect the cuts from dust and dirt getting into the bottom. The system looks neat and works well, but all the components cost a lot of money.
Aesthetics for a greenhouse is not the most necessary property, therefore, if you need to save money, they prefer to mount it in a simple way, without profiles and press washers. Here's how to do it:
- The edges of each sheet are covered with silicone. They must be closed, otherwise condensation will accumulate inside, in which mold and fungi will develop over time, and the polycarbonate will lose its transparency. So the edges must be sealed carefully, leaving no room for air and moisture to penetrate.
- The sheets are laid with an overlap of several centimeters, and pressed on top with a strip of tin. The fasteners are installed in an “overlapping” manner through a tin strip.
You can place regular wide washers under the screw heads.
The UV protection layer must face outward during installation. It is important. Otherwise it doesn't work.
This is what directly concerns the fastening of cellular polycarbonate. There is one more point that became clear during the operation of polycarbonate greenhouses. Polycarbonate should not be placed close to the ground. It is desirable that it starts at least half a meter from the surface.
Why? Because firstly, it still gets dirty and almost no light passes through it, so it does not affect the overall illumination. Secondly, it begins to deteriorate—blacken and flake.
It is not clear what causes this reaction, but it is common. So, when developing a model of a polycarbonate greenhouse with your own hands, provide half-meter walls made of another material - brick, building blocks. Doesn't matter.
How to make a polycarbonate greenhouse with a metal frame with your own hands
- Assembly difficulty: high.
- Foundation: required.
- Cost: high.
- Variations: the foundation can be made of wooden beams or use steel reinforcement, angle or pipes driven into the ground.
The most popular and modern version of the greenhouse. This design is much more expensive than others and is difficult to manufacture, but it will last for decades. Polycarbonate can withstand the open sun for 10–12 years, and the frame made of a profile steel pipe is almost eternal.
1. The standard size of polycarbonate is 2,100 × 6,000 mm, so it is convenient to cut it into four or two parts with dimensions of 2.1 × 1.5 m or 2.1 × 3 m, respectively. Such pieces will be optimal for a greenhouse measuring 3 × 6 meters.
2. For reliable fastening and distribution of wind loads, a foundation is made under the greenhouse. This can be a shallow strip foundation, a frame made of antiseptic-treated wooden beams, or steel corners driven into the ground.
YouTube channel of Evgeniy Kolomakin
3. The design of the greenhouse consists of an arch, which is formed using arcs from a profiled steel pipe 20 × 20 mm, located at a distance of one meter from each other.
4. The arcs are fastened together by longitudinal sections from the same pipe, which are connected by welding.
5. A door is installed at the front end: a frame measuring 1.85 × 1 m is welded from a pipe, which is attached to the frame on hinges. A window for ventilation measuring 1 × 1 m is made according to the same principle and is located at the rear end.
6. Covering with polycarbonate begins from the ends. The sheet is cut in half, attached to the profile using special self-tapping screws with thermal washers, and then trimmed along the contour of the arc with a sharp knife. After this, the side wall sheets are installed.
Types of greenhouses and step-by-step instructions for their manufacture
The best projects are automatic types of buildings based on Arduino. They have an actuator (linear drive) to automatically open the door and ventilate. Of course, it could also be a simple thermal drive.
But in general, such greenhouses are equipped with everything necessary for autonomous operation. It will be very difficult to do this yourself. There are other ready-made greenhouse projects.
We offer you several homemade options with step-by-step instructions.
Arched (semicircular) greenhouse
You need to act step by step.
Drawings of arched greenhouses
Draw a drawing. Here are examples of drawings of an arched greenhouse:
Foundation
Beginning of construction - erection of the foundation. For this use:
- wooden beams - placed at a distance of 120-140cm, for a frame made of polypropylene pipes;
- tape - done if the frame is made of heavy materials.
The reinforcement frame needs supports so as not to touch the bottom of the trench
Frame
Next, build an arch from:
- masonry mesh, which is attached to the posts at the bottom and tied at the top;
- plastic pipes - welded or connected with couplings, adapters;
- steel professional pipe 2x2 cm - leave a distance of 100 cm, the arcs are fastened by welding;
- fiberglass reinforcement (diameter 8-12 mm) – easy to install.
Coating
The selected material is attached to the erected frame:
- film or spunboard - must be secured on top with twine or rope;
- polycarbonate - the cut sheet is secured using special self-tapping screws with thermal washers.
additional information
Door:
- film - made with magnets (like a mosquito net);
- wooden frame;
- metal pipe - mounted on hinges.
Windows for ventilation:
- in the film - holes are cut, any location is possible;
- wooden frame - can be opposite the door, in the roof, side walls:
- in a metal frame - a welded frame from a corner, placed opposite the door or in the roof, or in the sides, depending on the design of the greenhouse.
All these options are wind-resistant and convenient for tying up plants. It is possible to make greenhouses of any size (mini for seedlings, small, large). Film ones are a cheap option; they are used in the industrial production of vegetables and in dacha farming (it’s good to grow tomatoes and cucumbers).
The most expensive and labor-intensive option is a metal arch frame and polycarbonate, but such a greenhouse will last longer and looks more aesthetically pleasing.
Examples of creating various arched greenhouses
House-shaped greenhouse
Another very popular roof shape is gable.
Drawings of a greenhouse-house
Foundation
The need for a foundation depends on the weight of the frame. If it is light, then they do not make a capital base, but use:
- Steel corners 4x4 cm, driven into the ground - holes are first made to attach the frame posts, painted or filled with bitumen.
- Wooden blocks - the structure usually has a size of 3x6 m.
Frame
- Beam - fasten the bottom frame, sides, roof. The corners are given rigidity with additional segments. The sharp parts are rounded and wrapped in soft material.
- Galvanized profile - assembled from ribs and tied together.
- Plastic polypropylene pipe, connected with fittings and adapters.
- Profile made of plasterboard - does not require additional processing and is easy to bend.
Covering material
- Stretch film (like food film, but thicker) - wrap the frame in several layers, overlapping. They start with the gables, then the rest. Move from bottom to top to prevent rain from getting inside.
- Film or agrofibre - wrapped or glued.
- Polycarbonate - secured with special self-tapping screws with heat washers.
- Glass, as a rule, double-glazed windows are used for homemade greenhouses.
additional information
The door is on hinges in the side wall. The film is wrapped, covered with glazing bead or lath and cut through. The window is made similarly to the door. A heavy frame made of frames or metal will require a foundation. Usually they make a tape one.
Step-by-step instructions for making a greenhouse-house
- Old window frames (almost a free option) - their size determines the size of the greenhouse. Attached to frame or posts. The cracks are covered or clogged.
- The door is made using one of the frames or a balcony door is used. The windows will provide ventilation. It is better to stretch the film on the roof - the weight of the building is less. If you use frames for the roof, you need to strengthen the structure by placing supports.
- Metal frame - attached to bolts installed in the foundation before pouring. A frame is made from a channel or a double corner, racks (1.6-1.8 m) are welded to it and fastened together with segments. The roof is connected to the racks, and at the top - to the beam. A window is made in the roof or opposite the door.
The glass is inserted into frames formed by double corners. To improve thermal insulation, double-glazed windows are used.
A structure made of glass and metal is an expensive and labor-intensive option, but durable. You can build different types of greenhouses by combining the materials that are available.
Examples of creating greenhouse-houses
Dome greenhouse
It consists of triangles and hexagons. A foundation is required. This is a rather complex project - heavy assembly, high cost, labor-intensive calculations.
The advantage is strength + such a greenhouse transmits light well.
The frame is made of wood, profiles or pipes, covered with film, glass or polycarbonate is inserted.
Drawings of a domed greenhouse
They are built using the following technology:
- prepare triangles;
- fasten them with self-tapping screws, forming a dome;
- assembly starts from the bottom - you get the correct shape;
- the upper triangle is folding, provides ventilation;
- door - polygon or regular shape;
- the film is stretched after assembly, this provides an aesthetic appearance.
Examples of domed greenhouses
Greenhouse thermos
A thermos greenhouse (buried structure) will require a deep pit - about 200 cm. Its total height is 180 cm, width - 200-500 cm. A trench is dug along the edge of the bottom and walls are laid out. They provide a descent for installing stairs, pipes for air access, wall insulation, and waterproofing.
How to make a polycarbonate greenhouse with a galvanized profile frame with your own hands
techkomplect.ru
- Assembly difficulty: average.
- Foundation: not required.
- Cost: low.
A simpler and more affordable option for a polycarbonate greenhouse. It does not use expensive metal pipe that needs to be welded. And galvanized profiles for plasterboard systems are used as frame material. They are easily cut with metal scissors and fastened with ordinary self-tapping screws.
- When choosing sizes, as usual, we start from the parameters of polycarbonate sheets. Since the profiles lose rigidity when bent, it is better to choose a gable greenhouse rather than an arched one.
- By analogy with arches made of a metal pipe, a frame made of galvanized profile is assembled from ribs in the form of a house.
- The assembled modules are installed on a frame made of wooden beams and tied together with sections of profiles. Doors and a window for ventilation are made in the front and rear walls.
- At the end, the frame is sheathed with polycarbonate sheets, which are secured using special self-tapping screws with plastic thermal washers.
How to choose a design
If you decide to build a polycarbonate greenhouse with your own hands, it is advisable to choose a design that allows you to use the main advantage of this material - its ability to bend. These are two types with curved roofs with arch-shaped supports.
In one design, the arcs extend from the ground itself. If they are curved in the form of a radius, a lot of area is lost at the edges, since it is very inconvenient to work there due to the small height.
Another design solves this problem - with a composite frame welded from several pieces. Straight posts emerge from the ground/from the base, which rise to a height of at least one and a half meters. An arc is welded to them. With this arrangement, the roof is rounded and the walls are straight.
You can even work along walls without problems, standing up straight to your full height.
But the rounded greenhouse roof has several disadvantages. The first is that it is more difficult to make ventilation windows in it than in a straight line. The problem can be solved by making transoms in the walls rather than in the roof. The second disadvantage of a rounded roof in a polycarbonate greenhouse is that snow falls off from it worse than from flat, sloping surfaces.
If you live in a region with snowy winters, you will either have to make reinforced trusses, or make a pitched roof - with one or two slopes.
There is a third solution - to make a rounded part of the roof from two arches, welded at an angle, which forms a kind of ridge. With this structure, the snow melts well and the ridge can be protected with a wide strip of metal. This will improve snow melting and protect the joint from leaks.
How to make a glass greenhouse with a metal frame with your own hands
juliana.ru
- Assembly difficulty: high.
- Foundation: required.
- Cost: high.
- Variations: to make the structure lighter, you can make the top from polycarbonate or film.
The most correct, but rather labor-intensive and expensive option for a greenhouse. The main advantage of glass is its excellent light transmittance and durability. However, due to the heavy weight of the structure, a strong metal frame and foundation are required. In addition to arranging a strip foundation, the difficulty also lies in the need to use welding.
- When it comes to choosing sizes, a glass greenhouse is no exception - everything is strictly individual and taking into account the available materials.
- The impressive weight of glass and metal frame requires a full foundation. Usually a trench 30 cm deep and 20 cm wide is dug around the perimeter, wooden formwork 20 cm high is installed on top and the whole thing is filled with concrete. Also, before pouring, anchor bolts are inserted into the formwork to secure the frame.
- A metal channel or corner is attached to the resulting base using anchors. Then racks 1.6–1.8 m high are welded to this frame from two folded corners 45 × 45 mm. At the top they are fastened with longitudinal sections of the corner.
- Next, rafters from the same double corners are placed on the resulting box. At the bottom they are welded to the posts, and at the top - to another corner, which acts as a ridge beam.
- A door is inserted into one of the walls, and a window is installed in the lid or wall for ventilation.
- The glass is installed in the frames obtained by using double corners and secured with homemade gluers - thin aluminum or steel plates bent in the shape of the letter Z. The gluer is attached to the corner with one hook, and to the glass with the second.
How to make a dome greenhouse with your own hands from film with a wooden frame
pinterest.com
- Assembly difficulty: high.
- Foundation: desirable.
- Cost: high.
- Variations: the film can be replaced with polycarbonate or glass, and the frame can be made of profiles or pipes.
A domed or geodesic greenhouse attracts primarily with its unusual appearance: it consists entirely of many triangles and hexagons. Other advantages include high structural strength and best light transmittance. The geodesic dome has only one drawback: it is difficult to manufacture.
- The dimensions of such a greenhouse are selected individually, based on the required area. Since the frame design is quite complex, calculations are the most time-consuming part of the project.
- In order not to get confused and take into account all the nuances, it is convenient to carry out the calculation using a special calculator. In it you can set the dimensions, select the “thickness” of the frame and get a list of all the necessary parts for assembly with dimensions, as well as their approximate cost.
- Regardless of its dimensions, a domed greenhouse is highly durable and is not afraid of winds, so there is no need to make a foundation for it. However, since the construction of a structure is very labor-intensive, it is rational to extend its service life and equip a lightweight strip foundation for attaching the frame.
- The ribs of the structure consist of triangles, which, in turn, are assembled from a wooden batten according to a template. First you need to prepare the required number of such triangles.
- The greenhouse is assembled like a magnetic construction set from childhood. Starting from the bottom, rows of triangles are assembled one after another, which are fastened together using self-tapping screws and form a dome. If everything is calculated correctly, it will close at the top and will be perfectly shaped.
- One of the triangles in the roof is made folding or removable to provide ventilation. The door is either installed in a polygon shape, or made in a traditional shape with a mortise frame.
- The film covers the finished dome or is stretched over each triangle at the assembly stage. In the first case, it will be easier to replace the film when it breaks. The second one gives a more aesthetic appearance. Which one to choose - decide for yourself.
Exterior of the greenhouse
Typically, a greenhouse is designed according to the botanical species of the plant. Factors such as the light transmission capacity of the covering material and maintaining the required temperature inside the room are taken into account.
The shape of the greenhouse is:
- with one slope. This could be a winter garden or a greenhouse. A passage is provided along the entire length, usually adjacent to the southern wall of the house;
- with two slopes. This is the most common form throughout Russia. Offers a variety of interior design options;
- in the form of a drop. A fairly stable design, but difficult to install;
- domed. It has a very impressive appearance with a modest consumption of materials;
- polygonal shape. They look great in a garden plot and can easily withstand strong winds.
Read here - Installation of polycarbonate - step-by-step instructions and tips on mounting technology on a frame (90 photos)

