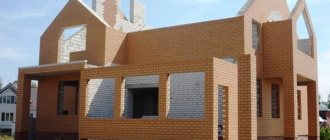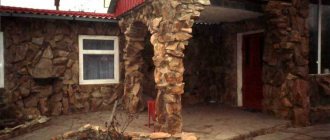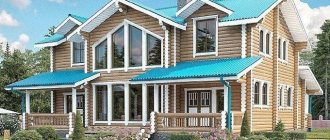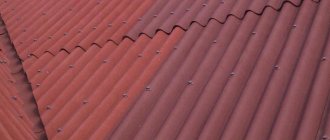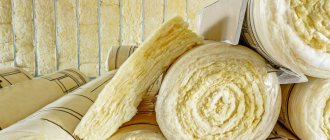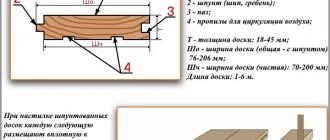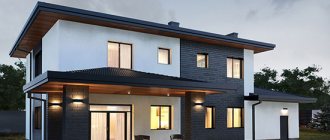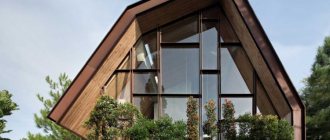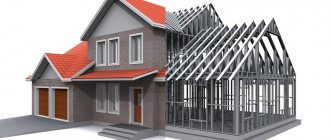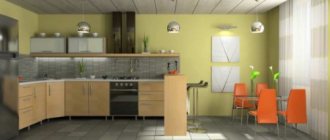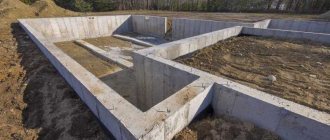Frame-panel houses are built according to the standards of frame technology: construction of the frame, installation of insulation, cladding. The peculiarity of the method is that panels for frame houses with insulation are made at the factory, and the assembly of the house is much faster. Depending on what part of the house kit is made in a factory, there are several types of panel houses, differing in construction time, budget, design approach: houses made of sip panels, frame-panel or frame-panel, modular.
Construction of panel-frame buildings
Increasingly, frame-panel houses are being built in our country, the prices being an order of magnitude lower than for housing of the same comfort class, built from other materials. Today, there are several construction technologies - Finnish panel-frame houses, German, Canadian. Despite the differences, the general principle is the same.
Single-story frame-panel.
A panel-frame building is a supporting structure in the form of a frame, lined with special panel materials on both sides. When a frame-panel house is built, the construction technology mainly differs in the materials used during installation. Thus, in Finnish technology, preference is given to wood when choosing materials - wooden windows, doors, etc.
On a note
The basis of any frame house is the foundation. Since the entire frame-panel structure has a relatively light weight, the base is installed of a lightweight type, most often it is a do-it-yourself pile-screw foundation.
When you are ready to look at frame-panel houses, you can look at photos of typical projects on our website.
Project of panel-frame 239 sq. m.
Panel-frame project 128 sq. m.
Technology for insulating a steel frame house
In recent years, frames have been constructed from steel, which, compared to wood, is a very good material, durable and strong, but at the same time has one significant drawback - high thermal conductivity. This contributes to the loss of a large amount of heat, as well as freezing of the inner plane of the wall and the formation of condensation, which has a detrimental effect on both the structure itself and the building materials. Taking this feature into account, several technologies have been developed that minimize the possible consequences of its use.
After the construction of the frame and installation of the panels has taken place, the space between them is insulated with mineral wool or expanded polystyrene. These materials are characterized by a number of parameters, so you should approach the choice quite carefully. It is better to independently find out about the components that make up the material, especially taking into account their harmfulness, and then choose the best option from a price category acceptable to you. You should not try to save on insulation, since the retained heat will compensate for all expenses.
But the insulation will perform its functions only when it is dry. To preserve it in a condition close to its original form, in order to reduce heat losses, the insulation technology is hermetically sealed with vapor barrier materials that will prevent moisture from entering the walls from the premises. It is also worth considering that water vapor has great penetrating power, so special care must be taken when sealing such a membrane film tightly.
Frame-panel buildings: pros and cons
Panel-frame technology for the construction of residential and non-residential buildings, like any construction work, has its pros and cons. Among the main advantages of such structures are:
- High strength. It has been repeatedly proven that easy-to-build frame houses can easily cope with increased loads, including earthquakes. Thus, such buildings are widespread in seismically unstable areas in Japan.
- Durability. The materials used can be used for more than 80 years without losing their performance characteristics.
- Environmental Safety.
- Fire resistance. Despite the fact that most of the frame-panel house is made of wood, the buildings are maximally protected from the possibility of fire. In addition, if the used sip panel is simply taken out of the fire zone, it will immediately go out.
- Low cost. Frame-panel houses are much cheaper than similar structures made from other materials. In addition, there is no need to hire a huge team of workers - four people are enough to fully put the house into operation in 1-2 months, depending on its size.
- Independence from weather conditions. Wooden panel houses can be built at any time of the year.
Panel houses also have disadvantages. So, you need to carefully consider the ventilation system of a panel house, otherwise the room will always be stuffy. Durability has not been proven. The first panel houses began to be built only in the 50s of the last century, so it is still difficult to say whether they will be able to last the stated period.
On a note
Unlike conventional frame houses, frame-panel houses consist of standard panels that are produced in a factory. In this regard, it is quite difficult to achieve individual design.
There are many positive and negative aspects that frame-panel houses have; the pros and cons must be considered separately. However, there are many more positive aspects and in some cases you can turn a blind eye to the shortcomings. That is why frame-panel construction can be safely recommended to modern consumers.
Panel-frame built turnkey.
All the disadvantages of domestically produced panel-frame houses are due to the fact that this construction technology appeared in our country not so long ago. Every year, companies involved in construction in this area improve technology and eliminate all the disadvantages.
Houses made from SIP panels
Vulture frame houses are assembled from panels made according to the sandwich principle: a block of polystyrene glued between sheets of OSB using polyurethane glue. The use of oriented strand boards significantly speeds up construction, since three layers have already been combined and all that remains is to cover them with finishing materials outside and inside. The insulation does not need to be installed separately and the house is built faster than a classic frame.
Useful: Frame house with attic
Design Features
SIP panels are manufactured at the factory. Polyurethane glue is applied to the OSB sheet, a polystyrene board is placed, glue is added again, a second sheet of OSB is placed on top and pressed with a press. The OSB sheets protrude 2.5-5 cm beyond the edges of the polystyrene. This creates a “groove” that is used to attach the panel to the frame beam. The quality of the panels is determined by the grade of polystyrene, OSB and the correctness of the geometry.
The construction of a house from sip panels begins with the foundation. After the foundation is ready, the frame is made of timber and the lower floor is made of sip panels. Then they build a frame in which the pitch of the vertical posts is equal to the width of the panel, and they start at the side of the house. The panels are attached to the racks using the tongue-and-groove method, having previously applied polystyrene foam to the polystyrene. As a result, all voids at the joint are completely filled.
Advantages and disadvantages of a house made from SIP panels
Advantages:
- speed of installation;
- no complicated equipment is needed - workers install lightweight panels by hand; a team of 3-5 people is enough to assemble a house;
- expanded polystyrene is a self-extinguishing material; if the panel is taken out of the fire zone, it will go out. therefore, in terms of fire safety, a structure made of sip panels is better than a wooden one;
- Electric heaters are sufficient to maintain a comfortable temperature.
Flaws:
- The short service life of the panels compared to brick houses is a conditional minus. Some manufacturers are already claiming tests showing that polystyrene will not degrade for about 80 years;
- The customer cannot control the quality of manufacturing of sip panels. If there is a cavity inside, a cold bridge , and efforts to heat the house are reduced to nothing. Violation of the geometry leads to installation difficulties. The only way to avoid mistakes is to contact manufacturers who use high-quality certified components and provide a guarantee.
Differences from frame technology
Despite the general similarities, frame houses still differ from frame-panel houses in some respects.
Classic frame houses are built directly on the site, using pre-prepared materials for cladding and finishing. The main advantage of such a house is a strong supporting structure in the form of a frame, onto which all other elements and components of the structure are attached. Insulation is also carried out at the construction site.
Frame box.
Construction takes place in stages, this allows us to avoid or eliminate errors that arise during the process. The use of mineral insulation and membrane insulators allows you to protect the room from wind and moisture, as a result, it is comfortable to live in such a house both in summer and in winter.
The client can design a frame house in accordance with his wishes and preferences. Most often, special panels made for timber or brick are used for exterior finishing. The interior is finished using plaster and decorative tiles. There is no need to use heavy construction equipment.
Frame-panel houses are ready-made structures from industrial panels assembled according to standard designs. A frame house kit from the factory includes a frame, insulation, internal and external cladding, and other elements that were provided for by the project. They are assembled much faster than conventional frame structures, and heavy construction equipment is not needed.
Installation of panels using a construction crane.
Often, during the production of panels, errors occur that lead to insufficient contact between building elements. This leads to the fact that the room is too cold and it is impossible to live in it all year round. The finished building will turn out to be standard; it is impossible to redesign it in accordance with your preferences, so you can forget about individuality.
General information
Most of us who have encountered low-rise construction have come across designs for houses made from frame houses. Everything seems to be simple, there is even a rumor that frame houses are cheaper than other houses, and more often than not people are skeptical about such technology. But in reality, a high-quality frame house does not come cheap, and this has already been discussed more than once on the Internet. Moreover, the construction of such a house requires excellent qualifications of craftsmen. In general, this kind of alignment technology existed back in Soviet times. But our construction from ready-made house kits is not very well developed. Now we are not talking about SIP panels, but about panels and modules in finished form, with finishing. There are not many companies manufacturing these kits, but they exist. But this is exactly how construction is done in the world. Even such a popular company as IKEA builds such houses in European countries, but in Russia there is no such thing. A ready-made house kit is designed and manufactured at the factory, and the construction time on average takes about 6 days.
All work is limited to installing panels or modules in the required order, securing them to each other, as well as final finishing work (to close the windows for installation). The houses will be no different from those built on the site, and in terms of quality they may turn out even better. It's quite simple:
- The assembly is carried out indoors, which means there will be less chance of saturation of the insulation itself and the panels with moisture.
- Quality control will be higher in production, there will be fewer human factors and possible mistakes.
- Assembly work is carried out according to templates, and the time frame is greatly reduced.
The interior of such houses may have some peculiarities in finishing, since the elemental connections of the frame will need to be closed, which depends on the manufacturer. But overall everything will look very good. The only downside we can highlight is that you will need to call a specialist and special equipment for installation work.
Finnish frame-panel house
The turnkey frame-panel house, built using Finnish technology, is distinguished by an abundance of natural wood. So, if in other countries wood is mainly used only for the frame, then in Finnish houses it is widely in demand not only for load-bearing structures, but also for cladding. In Finnish houses, windows and doors are made of wood, and even natural cellulose is used as insulation.
Prefabricated frame-panel houses using Finnish technology are considered to be one of the best options for building country houses. They have a long service life and can provide sufficient comfort for year-round use. The use of special insulation allows you to save up to 30% on heating. A Finnish frame-panel house can be built in winter. In this case, immediately after construction, finishing work can begin.
European roots of Soviet houses
A panel house is a building constructed from prefabricated reinforced concrete slabs. In essence, individual parts of the house are manufactured at the factory, which are then assembled at the construction site like a construction set. Moreover, the construction speed is much higher than when using other technologies. Thanks to this, houses made of prefabricated reinforced concrete became widespread in the USSR, becoming a symbol of mass standard housing. However, the birthplace of the panel house is not the Soviet Union.
The first buildings constructed from large panels appeared in the 1910s in the suburbs of New York. They had nothing in common with the Khrushchev buildings we are used to, since they were only a couple of floors high, and the facade was decorated in accordance with the architectural trends of that time. Since the 1920s, the panel began to conquer Europe. After the First World War, rapid urbanization began, and as a result, there was a need to quickly resettle large numbers of people. The reinforced concrete panel just met the needs of the time: it did not require large material costs and human resources. A distinctive feature of panel construction was the refusal to decorate facades. By the way, this will become one of the reasons for the discontent of the population, which will disparagingly call such houses concrete boxes. In our country, experiments with prefabricated reinforced concrete structures began on the eve of the Great Patriotic War. The first examples of panel construction were decorated with openwork inserts, reliefs and other architectural elements. Later, houses appeared with simpler decoration, but still elegant. They did not go into circulation, since in 1955 a decree “On the elimination of excesses in design and construction” was adopted, which excluded any elements of facade decor. Two years later, a decree “On the development of housing construction in the USSR” was issued, which ushered in the era of standard development of residential areas.
1 / 2
“Residential building on Leningradskoye Shosse, 1939-1940. Arch. A. K. Burov and B. N. Blokhin" Source: bazaar.ru
2 / 2
“Frame-panel residential building, 1948-1952. Arch. M. Posokhin, A. Mdoyants, V. Lagutenko" Source: pastvu.com
The houses of the first Soviet series of K-7 panels, those same Khrushchev buildings, were erected in a record 12 days. The service life was designed for 25 years - then such housing was considered temporary. The distinctive features of the five-story buildings were 2.5 m high ceilings, tiny kitchens - 4.9-6 m2, combined bathrooms, and the absence of elevators and garbage chutes. There was even a cautious joke among the people: “Khrushchev connected the bathtub with the toilet, but did not have time to connect the floor with the ceiling.”
In the 1960s, Khrushchev buildings were replaced by a more democratic version of housing, in which ceilings already reached 2.65 m, living rooms became a little more spacious, and elevators appeared in buildings that had grown to 9 floors. Panel houses were built in this almost unchanged form until 1985. They fulfilled their main function - providing the population with housing. However, due to the low quality of construction and numerous shortcomings, Russians have formed a prejudiced attitude towards panel houses, which developers are now trying to change.
German frame-panel house
German frame-panel houses are characterized by a long service life, this is achieved through the use of high-quality dry materials and the production of all parts in the factory, high speed of construction and the absence of shrinkage of the structure.
The production of panel-frame houses is carried out from the following materials:
- Planed dried timber;
- Fire-resistant basalt insulation;
- Cement bonded particle board is used as internal cladding.
Panel-frame using German technology.
The internal frame is made of pine, which undergoes strict control and a special drying procedure. Basalt insulation is not subject to shrinkage; it allows you to reliably protect a building from cold street air, even in the regions of the far north.
Panel-frame houses built using German technology are protected from fire and are fire resistant. If a fire does occur, the materials do not emit toxic substances hazardous to humans.
Details
Construction of frame-panel houses
Increasingly, frame houses are being built in Russia from panels, and their cost is much less than for housing of a similar class in terms of comfort, built from other materials. At the moment, several alignment technologies can be distinguished - Finnish, German, and Canadian. Despite their differences, their general principle is the same. A panel-frame private house is a load-bearing structure in the form of a frame, which is finished with specialized panel materials on both sides. When frame panel houses are built, construction technology differs in the materials used during installation. Thus, in Finnish technology, for the most part, preference is given to wood in the choice of materials - for doors, windows, etc.
Please note that the base (foundation) will serve as the basis of any frame house. Since the entire panel structure is relatively light in weight, a lightweight base is installed, which is most often a pile-screw base.
When you get ready to look at frame-type houses made of panels, you can look at photos of typical projects further.
Frame-panel buildings - advantages and disadvantages
Frame-panel houses for building non-residential and residential buildings, like all construction work, have their advantages and disadvantages. Among the main advantages of the designs are the following:
High degree of strength - it has been proven more than once that easy-to-build frame types of houses can easily cope with high loads, even with an earthquake. Thus, these buildings are extremely popular in seismically unstable areas in Japan.- Durability – the materials used can be used for more than 80 years, without losing their operational properties.
- Environmental Safety.
- Fire resistance - despite the fact that almost all panel frames are made of wood, and buildings are protected to the maximum from the possibility of fire. Moreover, if the used SIP panels are simply removed from the fire site, it will immediately go out.
- Low price - frame houses (panel houses) cost much less than other similar structures made from other building materials. Moreover, there is no need to hire a large work team - even 4 people are enough to fully put the house into operation after a couple of months, depending on the dimensions.
- Independence from weather conditions - panel wooden houses can be built in any season.
But, as already noted, there are also disadvantages. It will be necessary to carefully consider the ventilation system in a panel house, since otherwise the room will always be stuffy. Durability has not been proven, and the first steel panel houses were built only in the 1950s, and therefore it is difficult to say whether they will be able to serve the stated period.
Please note that, unlike simple frame houses, such panel houses are made from typical panels that are built in a factory. In this regard, it is very difficult to achieve structural individuality.
There are many advantages and disadvantages that panel frames have, the pros and cons of which should be considered separately. But there are much more positive aspects and you can ignore the disadvantages. It is for this reason that construction from house kits can be safely recommended to consumers. All the disadvantages of such domestically produced houses will be associated with the fact that such building technology appeared in our country not so long ago. With each new year, companies that are engaged in building in this area will improve construction technology and remove all shortcomings.
Differences from frame technology
Despite the fact that there are general similarities, frame houses to some extent still differ from frame-panel houses in certain parameters. Classic frame houses are built on the site, and previously prepared materials for finishing and cladding are used for them. The main advantage of the house will be a load-bearing, high-strength structure in the form of a frame, onto which all other elements and structural components are attached. Insulation is also carried out on the construction site. The alignment is done in stages, which makes it possible to avoid or eliminate all errors and flaws that appear in the process. The use of mineral-type insulation and membrane insulating materials makes it possible to protect the room from moisture/wind, and in this form it is convenient to live in the house both in summer and winter.
Clients can design a frame house in accordance with their preferences and wishes. Most often, specialized panels for timber or bricks are used for external finishing. Interior finishing is carried out using decorative tiles and plaster. There is also no need to use heavy construction equipment. Frame houses made of panels are ready-made structures made from industrial panels, which are assembled according to a typical design. The house kit of a frame house straight from the factory will include insulation, frame, interior and exterior decoration, and other elements that were provided for in the project. They can be assembled much faster than simple frame-type structures, and one cannot do without heavy construction equipment. Quite often, when lining up panels, errors are made that will lead to insufficient contact between the building elements. This will lead to the fact that the room will be very cold and it will not be possible to live in it all year round. The finished building will turn out to be typical; it will not be possible to redesign it in accordance with preferences, and therefore you can forget about individuality.
Finnish frame-panel houses
Frames made of turnkey panels, built using Finnish technology, are distinguished by a large amount of natural wood. So, if in other countries wood is used only for the frame, then in the Finnish house it is very popular not only in load-bearing types of structures, but also for cladding. In such houses, doors and windows are made of wood, and even natural cellulose is used as insulation material. Prefabricated frames from panels can only be built in the winter, and immediately after building, finishing work can begin.
German frame-panel buildings
German frame-panel buildings are very distinguished by their long service life, and this is achieved through the use of high-quality dry materials and the production of all parts under factory conditions, the speed of alignment and the absence of structural shrinkage. The production of panel frames is made from the following building materials:
- Dried planed timber.
- Basalt type insulation, which is protected from fire.
- A cement-bonded particle board is used as the internal lining.
The internal frame is made of pine, which is constantly under strict control and a special drying procedure. Basalt insulation does not shrink, which makes it possible to reliably protect a building from cool street air even in the far north. Panel-frame houses, which are made using German technology, will be protected from fires and are resistant to fire. If a fire does occur, the materials will not release hazardous and toxic substances to humans.
Construction stages
The following construction stages of frame houses made of panels can be distinguished:
- Preparation stage - depending on the preferences, financial capabilities of the client and wishes, it is necessary to consider frame-panel buildings, then projects are usually presented in huge quantities. As soon as the frame-panel construction project is approved, it is necessary to begin preparing the house kit in production. In parallel with the production work, the preparatory stage of the site for future construction is being carried out.
- Foundation arrangement - usually for the construction process a pile-screw type of foundation is used, which is able to cope with the loads for this type of structure.
- Assembly of the floor on the ground floor of the building - at this stage the production of walls, interior and exterior, is carried out.
- Installation of load-bearing structures and roofing.
- Installation of doors, window frames and other additional elements.
After building the structure and fixing all the panels, workers will begin to carry out additional work. These include interior and exterior finishing work, installation of interior doors and painting work. The ceiling is also additionally installed and insulated, and if necessary, the walls are painted. The final stage in construction can be considered connecting the building to heating, installing electrical wiring and plumbing in a frame house. If you need an inexpensive year-round house, then you should choose a frame made of panels; reviews from customers are almost always positive. Although such designs seem simple, they are very durable and reliable.
Construction stages
The following construction stages of a frame-panel building are distinguished:
- Preparatory stage. Depending on the preferences, wishes and financial capabilities of the client, frame-panel houses are considered; projects are usually presented in large numbers. As soon as the project of a frame-panel house is approved, preparation of the house kit begins in production. In parallel with production work, the site is being prepared for future construction.
- Construction of the foundation. Most often in construction, a pile-screw foundation is used, which copes with the loads for this type of structure.
- Collection of the first floor floors of buildings. At the same stage, the installation of walls, external and internal, is carried out.
- Installation of load-bearing structures and roof slabs.
- Installation of windows, doors and other additional elements.
After the structure is erected and all panels are secured, workers begin to carry out additional work. These include exterior and interior finishing work, installation of interior doors, and painting work. Additionally, the ceiling is installed and insulated, and the walls are painted if necessary.
The final stage of construction is the connection of the building to heating, water supply and installation of electrical wiring in the frame house.
If you need an inexpensive year-round home, then it is better to choose a frame-panel house; customer reviews are almost always positive. The designs of panel-frame houses, despite their simplicity, are quite reliable and durable.
Lightweight structure - inexpensive foundation
A distinctive feature of frame buildings is their low specific gravity. A small load allows you not to make a massive foundation, but to make do with an inexpensive pile-screw, shallow-depth strip or support-column foundation. Shallow foundations are suitable for heaving soils, characteristic of many regions of Russia; they are not deformed by “swelling” of the soil during freezing.
Pile-screw foundations are convenient because they can be done at any time of the year in just two days. The use of piles helps to cope with height differences on the site and does not require any preliminary soil preparation. Before construction begins, a test screwing is done to determine where the solid ground begins. After installing the piles, a bottom frame is made of timber and treated with bitumen mastic to prevent rotting of the wood.
Useful: How to build a reliable and inexpensive frame house for a summer residence
Monolithic houses of portal participants
alexxxxx
made of monolithic reinforced concrete using removable formwork technology.
alexxxxx
The walls were minimally reinforced (openings, corners and upper layers of floors along the perimeter, trimmings between layers). The concrete was mixed ourselves, proportions 1/2.5/3 (cement, sand, crushed stone). Crushed stone used fractions of 20-40 mm, I regretted a thousand times that I did not buy 10-20 mm, it is difficult to take large ones with a shovel from a pile and it is much easier to bayonet concrete with a small fraction. It took two months with breaks for the main work (the slab was poured last year).
A house for permanent residence, the foundation is a regular slab, 15 cm thick, with ribs of 40 cm, backfilled with 30 cm sand, drainage around the perimeter. The slab was immediately filled with a heated floor contour, six branches (33 m each), water distribution to the bathroom and kitchen, and a sewerage system (grey drains).
The user's walls are 15 cm thick on the first floor and 12 cm on the second, lightweight floor slab (beams 15 cm, canvas 7-8 cm). It was not possible to finish it in one season, so the cast box spent the winter without a roof or insulation, but no cracks or other damage were found in the spring. In the new season, the project underwent changes, and the house acquired an extension using the same technology, but with the addition of a ready-made crushed stone-sand mixture to the concrete. Insulation with expanded polystyrene slabs on the facade (18-20 cm), expanded polystyrene crumbs on the attic floor (30-35 cm).
Our other craftsman is cprivetom
, preferred with PPS as insulation for his one-story monolithic house.
cprivetom
We began construction of a house for a family of six - two parents and four children, a house for permanent residence. I had to tinker with the layout. We treat the house quite utilitarianly, the main thing is that you can live in it comfortably, and decorativeness is secondary. Therefore, the form is simple - without bay windows, tricky corners, ledges and turrets, the roof is gable, the facades are without decorations. Some say you have a “barn” style, but for us it’s a simple “ranch”.
The foundation is a slab, 30 cm thick, lying on a 10 cm layer of EPS, the slabs are laid on a compacted bed of crushed stone (5 cm), the crushed stone is laid on a compacted sand “cushion” (40 cm). The main communications – water supply and sewerage – were previously laid out in a layer of sand. The insulation was covered with glass insulation, a reinforcement frame was laid in two layers with reinforcement under the load-bearing walls (125 mm pitch), and concrete was concreted with a ready-made solution.
Recently, developers are increasingly giving preference to concrete as a material for building houses. This is not surprising, since concrete buildings are characterized by high strength and durability, and the construction process itself is quite simple. In this article we will look in detail at how to build a concrete house with your own hands.
