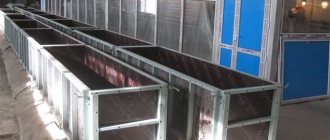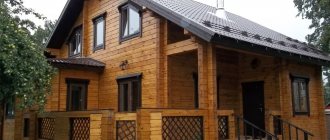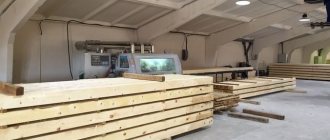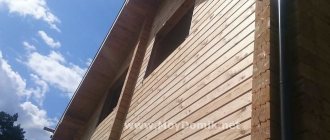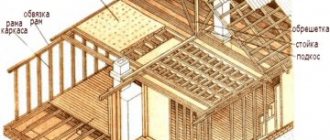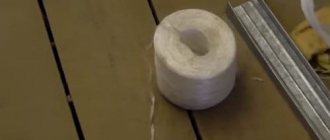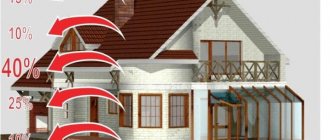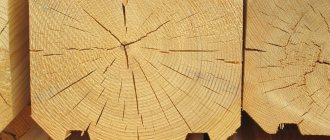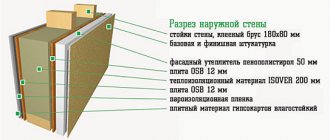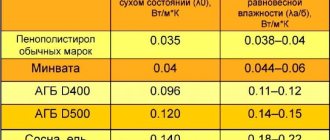One of the most environmentally friendly materials for building houses is wood. To give it improved properties and unique characteristics, reduce the construction time of houses and extend the period of their operation, lumber undergoes additional processing.
Profiled timber is rightfully considered the most technologically advanced material in wooden construction. The use of this building material makes it possible to build reliable and presentable houses. But, the desired result can be obtained if you work with high-quality source material.
Profiled timber in private housing construction
What is profiled timber?
Let's consider what it is and what it represents.
Profiled timber is lumber that has undergone special processing on woodworking equipment using new technologies that make it possible to give the wood a unique shape.
The presence of tenons and grooves provides the timber with a tight fit, thereby increasing the speed of installation and the thermal insulation characteristics of the house.
Currently, profiled timber is a worthy replacement for classic timber and rounded logs.
Production of profiled timber
Workshop for the production of profiled timber
What makes profiled timber unique is its manufacturing technology. The production algorithm can be generalized and presented in several stages:
- choice of wood . For the production of profiled timber, mainly coniferous species are used: pine, spruce, larch. Larch has the highest properties: fire resistance, resistance of raw wood to splitting, inertness (slow heating and cooling). Linden and oak are less commonly used. Oak profiled timber has a small cross-section, short length and high cost;
- beam section . During the production process, timber of square or rectangular cross-section is made. The moisture content of the material corresponds to the natural moisture content of freshly sawn wood;
- rejection _ Timber that has defects and damage is not suitable for further processing;
- calibration - selected lumber is grouped by cross-section and size;
- drying _ Depending on the drying technology, profiled timber of natural drying and chamber drying are distinguished. The drying method largely determines the characteristics of the timber. Some manufacturers make a longitudinal cut along the inner plane of the timber (compensation cut) in order to reduce the likelihood of cracking of the timber during forced drying. The duration of chamber drying (in special drying chambers) is 2.5-4 weeks, the duration of natural drying (laying in ventilated stacks) is from several months;
- treatment . Timber of a given moisture content is processed on a 4-sided machine. Simultaneous processing of all sides allows minimizing deviations in the dimensions of the timber. After planing, the front sides receive a smooth surface, and the sides - elements of the locking connection;
- package . A prerequisite is maintaining low humidity during storage and transportation.
Making adjustments to speed up the timber production process, as some artisanal manufacturers do, can result in the appearance of defects, both at the production stage and at the stage of installation (assembly) or operation of the house.
GOST for profiled timber
The production, transportation and storage of profiled timber is regulated by the following documents (state standard):
Selection of quality material
When choosing a product with a square or any other profile, you should first of all pay attention to the quality of the timber and its thickness. The timber is selected according to the purpose and operational characteristics of the future structure. With a cross-section less than 220 mm, additional costs associated with wall insulation cannot be avoided.
Profiled timber - quality
An indicator of high-quality wood is the same distance between the rings, which can be seen on the end section. This indicates that during operation the timber is able to maintain its strength characteristics and will not deform or bend.
You should also pay attention to the color of the wood. A high-quality product has a uniform shade on the side and horizontal edges. If the color scheme changes sharply and forms visible boundaries, this means that there are layers in which different internal tensions are created. Such timber will lose strength over time and will be subject to deformation.
You should not use material with natural humidity, as the walls shrink for too long (4–8%). It is better to leave it to dry in its natural environment and only then begin assembling the log house. Dry lumber shrinks 1.5–2%.
Types of profiled timber
Thanks to complex production technology and its constant improvement, new modifications of profiled timber appear. To summarize, all types and types of timber can be classified according to five criteria (table)
| No. | Classification feature | Detailing |
| 1 | Dimensions | – length: 1...6 m.p. – standard section: 100x100, 150x150, 200x200 mm. – non-standard cross-section: from 45 to 275 mm. |
| 2 | Front view | – straight – curved (D-shaped) – curved (O-shaped) |
| 3 | Material structure | – solid (from solid wood) – glued (from lamellas) – warm |
| 4 | Type of drying | – natural moisture timber – dry profiled timber |
| 5 | Profiling type | – with the possibility of using insulation – without the possibility of using insulation |
| 6 | Profile view | – single-tenon (profile with one tenon) – double (profile with two tenons) – profile with beveled chamfers – multiple or “comb”, (German) – Finnish (Scandinavian) |
Each feature imparts certain properties to the profiled timber, which we will consider in more detail below.
Dimensions of profiled timber
Technical dimensions and parameters (table)
| Standard thickness | Standard section, mm. | Number of pieces in 1 cubic meter. | Non-standard section, mm | Length |
| 100 150 200 | 100×100 | 16 | 45 x 130 70 x 145 95 x 170 120 x 170 135 x 170 180 x 170 205 x 220 135 x 275 205 x 275 243 x 275 275 x 275 | 2 000 3 000 6 000 |
| 100 x 150 | 11 | |||
| 100 x 200 | 8 | |||
| 150 x 150 | 7,5 | |||
| 150 x 200 | 5,5 | |||
| 200 x 200 | 4 |
As a rule, wooden private houses are built according to individual designer projects that have a complex shape. Therefore, woodworking companies can make profiled timber of non-standard section and length.
Selecting the appropriate size depends on the application. Professional construction companies recommend:
| Thickness of profiled timber, mm | Profile | Purpose | Example | Argument for use |
| 100 | Comb (2 grooves, 2 tenons) | Lightweight structures | – gazebo, veranda – country house for seasonal use – outbuildings – internal walls and partitions. | – minimal costs |
| 150 | Different profile | House | – an economy class house that requires additional insulation – a house/dacha for permanent residence – a bathhouse – a country house | – optimal price/quality/thermal conductivity ratio |
| 200 | Different profile | Cottage | – elite class house | – strength – good thermal conductivity – ability to securely fasten cabinets and decorative elements |
Dimensions of profiled timber (section, width, height)
Front view
After processing the front side of the profiled timber, you can get one of the following shapes:
Straight profiled timber – the rectilinear shape is considered standard. A profile of this shape is more convenient from the point of view of further finishing possibilities;
Material prepared for the website www.moydomik.net
Profiled beam of curved shape (D-shaped) – curved (D-shaped). One of the sides of the beam (inner) will be smooth, the second (outer) will be curved, resembling a rounded log or “block house” in appearance. This profile allows you to get the effect of a log cabin. A house built from such timber does not need exterior finishing;
Round profiled timber (O-shaped) – curved (O-shaped). This profiled beam has both curved sides, which makes it possible to avoid interior finishing. Has the highest cost.
Lumber structure
- solid timber (solid wood) . Made from coniferous wood. As a rule, it contains a compensation gash, which minimizes the likelihood of wood cracking during drying. It has the highest cost;
Profiled solid timber
- glued laminated timber (from lamellas) .
Both coniferous and deciduous wood species are used for production. Glued laminated timber is resistant to deformation due to oriented laying (the next lamella is laid opposite to the cross-section of the fibers of the previous one). Thanks to the use of glue, laminated laminated timber has increased resistance to rotting and burning. Glued laminated timber has a “comb” type profile (German profile);
Glued laminated timber
- warm (double) profiled timber . New technology. In essence, this is a modified laminated veneer lumber, in which the internal lamellas have been replaced with thermal insulation material - extruded polystyrene foam. Thanks to the insulation, the timber receives higher heat-saving properties.
Insulated timber (double)
Manufacturers note that double timber with a thickness of 160 mm in terms of thermal insulation is equal to laminated timber with a thickness of 370 mm. The scope of use of heat-insulating timber is harsh climatic conditions. Due to the reduction in the amount of wood used, the cost of warm profiled timber is lower than that of laminated and solid timber. Warm timber also has a “comb” type profile.
Type of drying
Based on this parameter, solid massive profiled timber is most often divided into types. Since it is the type of drying that determines its performance characteristics.
Depending on the type of drying, there are two types of profiled timber:
- timber with natural moisture . Before profiling, lumber is dried under natural conditions. The beams are stacked in such a way as to ensure natural air circulation between the beams. The duration of this procedure exceeds a month and is considered suboptimal in terms of time costs. However, the undoubted advantage is uniform drying, which prevents wood from splitting. The disadvantage is the long period of shrinkage of the built house, since the timber continues to dry out;
- dry profiled timber. To dry the workpiece, special drying equipment is used - chambers, which reduce the moisture content of the wood to a given value, thus reducing the period of production of profiled timber. Drying duration is 2.5-4 weeks. The use of forced drying increases the cost of profiled timber by a third, but it eliminates the shrinkage of the building after construction, which allows you to proceed to finishing work immediately after construction.
The timber is profiled after the initial piece reaches a given moisture level. For timber with natural humidity it is 20-40 percent, for dry timber it is 18-20%. During the process of profiling and storage, the timber loses some more moisture, and the humidity of the finished product is 18-35 for naturally dried timber and 12-15% for chamber-dried timber.
Profiling type
- with the possibility of using insulation. One and two-tenon profiles make it possible to use thermal insulation material;
- without the possibility of using insulation. The multiple profile provides good thermal insulation and does not require the use of insulation. But its cost is higher compared to simple profiling.
Profile view
The type of beam profile depends on the equipment used. The profile is cut on the joining sides and provides a reliable locking connection of the profiled timber, which places demands on the accuracy of the profile geometry.
Types of profiled timber profiles
The type of profile is also determined by the thickness of the workpiece. For example, solid profiled timber with a section of 100x100, as well as laminated profiled timber and warm profiled timber have a “comb” profile. For other sizes of solid profiled timber, other types of profiles are possible:
- single-spike (profile with one spike) . Due to one ridge oriented upward, the accumulation of water at the junction of two profiled beams is eliminated. This profiling is typical for naturally dried timber. From the point of destination, this is a material intended for the construction of bathhouses, summer houses, gazebos;
- double (profile with two spikes) . The double profile ensures reliable joining and at the same time reduces heat loss due to double studding. It is possible to use heat-insulating material between the spikes. As a rule, rolled natural;
- profile with beveled chamfers . A type of double profile. Due to the beveled chamfer, less water enters the inter-crown space, and it is also more convenient to caulk the walls. Plus, from an aesthetic point of view, profiled timber with a beveled chamfer looks more beautiful;
- plural .
The consumer is known as the “comb” or German profile. Due to the many grooves, at least 10 mm high, a reliable fastening of the beams is created and the thermal insulation properties of the wall are increased. The use of profiled timber with many ridges makes it possible to refuse the use of insulation. The only drawback is the difficulty of joining the beams together. It is especially difficult to do this in wet weather conditions, because... the wood picks up moisture and the ridges have difficulty fitting into the grooves. However, according to reviews, the best profiled timber has a “comb” profile. This is logical, the more ridges a timber has, the higher its ability to store heat in the house; Note. The popularity of the “comb” profile led to the fact that they began to produce it in a handicraft way. Poor-quality cutting equipment does not allow achieving the ideal geometry of grooves and ridges, due to which the handicraft profiled timber fits worse. Failure to comply with drying technology leads to the appearance of cracks during installation and operation.
- Finnish (Scandinavian) . The peculiarity of Finnish timber is the presence of two ridges with beveled chamfers on the sides and a wide space between them. This profiling allows for the tightest possible fit of the beams and the use of insulation. The chamfer also gives it advantages in the form of easy water drainage, caulking and aesthetics.
Interior partitions
Interior partitions are a mandatory element in every home (exceptions are extremely rare). To create them, glued laminated timber with a small cross-section size . Compared to timber for constructing load-bearing walls, material used in interior partitions is approximately 2 times thinner. This is economically justified, since the interior partition is not subject to heavy loads. In addition, a beam with a small cross-section has less weight , which has a beneficial effect on the overall loads on the foundation. Also, thin partitions save the interior space of the house.
Fig. 5. A thinner beam used for interior partitions can be attached using locks or grooves to the load-bearing wall, which will not harm its strength.
It is noteworthy that timber with a small cross-sectional area can be easily connected to the load-bearing wall of the house. For this purpose, dovetail type locks are used. This method of coupling will not damage the wall or reduce its strength. At the same time, if you make interior partitions with your own hands, then you need to very carefully seal the gaps between the crowns. After all, large gaps will only worsen the already fairly poor sound insulation of the rooms separated by such a partition.
At the request of the house owner, all interior partitions can be finished, choosing any acceptable option for this. This will not only change the interior design of the rooms, but also increase the soundproofing characteristics of the floors.
Fig. 6. The roof is constructed so that the weight of the structure is supported by both the walls and the foundation
Price of profiled timber
The cost depends on several factors:
- section. The larger the cross-section of the timber, the more difficult it is to ensure uniform drying of the wood. Accordingly, the more expensive the timber will be;
- drying method. Kiln-dried timber costs on average 30% more than laminated timber;
- profile type;
- additional processing: impregnation with an antiseptic or fire retardant, milling, etc.
The cost of profiled timber ranges from 8 to 11 thousand rubles. per cubic meter
Roofing device
If we are talking about the roof, then there are many building materials for its installation, and relatively inexpensive ones. There is a certain temptation to choose based on cost. However, this approach is wrong. Not saving, but reducing the weight of the structure - this is the rule that every novice builder should remember. After all, most often houses made of timber are built on a pile foundation, which is simply not able to withstand too heavy loads. An experienced builder always strives to lighten the structure as much as possible without losing reliability and strength.
By the way, the house project is developed taking into account all technical characteristics and in strict accordance with current building regulations. That is why it is under no circumstances acceptable to use timber for rafters at your own discretion. It is necessary to purchase and install only the material specified in the project, and the choice of building materials should be made at the design stage.
Fig. 7. The rafter system is most often assembled from beams of different widths and heights - this way you can increase their reliability and resistance to vertical loads
The geometry of the cross section of the beam is also of great importance. This parameter affects the strength of the beam, its resistance to certain types of loads in different parts of the beam. To increase the reliability of the roof and make it more stable, the rafter system is made of beams of different widths and heights. Sometimes builders can simplify the task and simply use large square beams for rafters.
House kits made of profiled timber
Considering the length of the profiled timber and the difficulty of fitting parts when building a house with a non-standard configuration, some manufacturers offer to purchase a ready-made house kit - a kit house made from profiled timber.
The standard kit contains: profiled timber with cuts according to the design, load-bearing structures, floors, rough and finishing boards, doors and windows, as well as joinery.
A distinctive feature of the complete timber is that the bowls (seats for the timber) are precisely cut with a factory tool in the right place. To avoid confusion, all bars are numbered (marked).
The house kit is delivered to the construction site in finished form and assembled like a construction set. This approach not only increases the installation speed significantly, but also allows you to avoid incorrect cuts and a significant amount of waste.
The cost of a finished house kit is not much more expensive than the price of profiled timber per 1 sq.m. and ranges from 11 to 13 thousand rubles. per sq.m.
Profiled timber - pros and cons
Considering the fact that profiled timber is made from wood, which has a number of disadvantages, it would be naive to believe that it does not have some of them. Of course, selection of raw materials, calibration, drying and profiling make it possible to eliminate some of them. But, nevertheless, profiled timber has its advantages and disadvantages.
Advantages of profiled timber:
- environmental friendliness (100% for profiled solid timber, close to ideal for glued and warm appearance);
- attractive appearance. As a rule, houses built from profiled timber do not need exterior finishing;
- ability to maintain linear dimensions;
- protection from fungi and mold;
- increased strength;
- ease of installation increases the speed of construction;
- a building built from profiled timber gives minimal shrinkage (2-3%);
- minimal thermal conductivity, including minimization of cold bridges in inter-crown seams;
- no need for caulk;
- the ability of walls to “breathe”;
- resistance of the junction of adjacent beams to moisture penetration;
- durability;
- optimal price/quality ratio.
Disadvantages of profiled timber:
- private marriage during profiling. A careful inspection of the connecting sides on each item of product is required;
- dry profiled timber is a third more expensive than glued profiled timber;
- the need to strictly adhere to the installation technology, especially carefully monitor the tightness of the junction and fastening of the beams;
- Over time, natural wood darkens, which may require additional exterior finishing.

