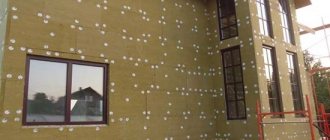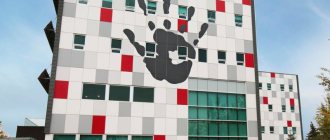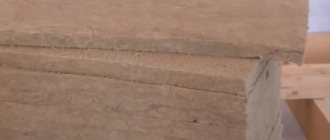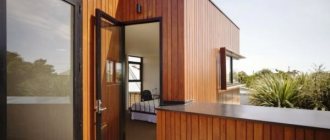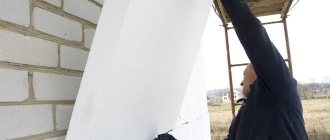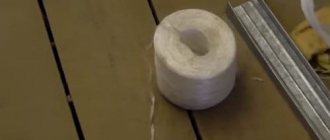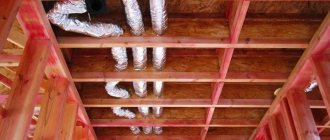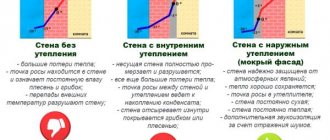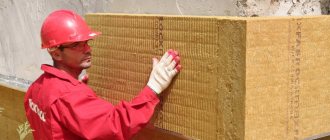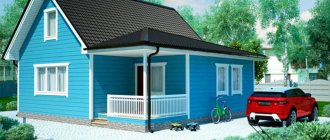If low-quality materials were used during the construction of the house or some mistakes were made, then in the future it will be necessary to carry out work on insulating the facade. By insulating the exterior walls of your home, you can seriously save on heating costs in the winter and on cooling the interior with air conditioning in the summer, while greatly improving the appearance of the building. Methods for thermal insulation of facades are the topic of our article today.
Advantages of external insulation over internal insulation
According to technology, the most correct option would be to insulate the walls of the house from the outside. Internal insulation is used only when it is impossible for some reason to perform external insulation. Insulation located outside during frosts will take on the negative temperature, preventing it from reaching the walls of the house. Therefore, the temperature of the walls and the temperature inside the house will be similar.
With internal thermal insulation, the walls, as a rule, begin to freeze. Condensation begins to form in places where the internal insulation comes into contact with the walls. Consequently, moisture will begin to accumulate in these places, leading to the appearance of dampness, and then mold and mildew. Moisture accumulating on the inside of the walls will begin to be absorbed into them, since the insulation is usually protected by a vapor or water barrier. This liquid freezes in severe frosts and, expanding when freezing, contributes to the gradual destruction of the wall.
External methods of insulating facades have undeniable advantages:
- protection of walls from harmful external influences (biological, atmospheric and temperature);
- protection against hypothermia and condensation;
- additional sound insulation;
- free “breathing” of the walls;
- longer service life of facades without repairs.
Liquid and sprayed insulation for facades
To insulate a house from the outside, you can use not only panels or rolls of cladding, but also liquid, sprayed insulators. The wet method of insulating a facade is considered better, since the heat insulator adheres more firmly to the surface than solid panels, has no voids between the cladding and the wall of the building, and therefore retains heat better.
Liquid insulation for facades is more expensive than conventional insulation, but it is also much better and more durable, but it is difficult to spray it with your own hands.
Warm plaster
Insulation and finishing of the facade of the house is possible using warm plaster. The insulator contains gypsum, cement and a mineral additive - expanded clay, which retains heat. The thermal conductivity coefficient of plaster is greater than that of mineral wool or polystyrene foam, and therefore it can only be used in warm regions.
The thickness of the plaster layer on the walls depends on its density and climate in the region. It, like other liquid insulation materials, is not recommended to be applied with your own hands if you have no experience in construction work, since it is difficult to calculate the required amount of material and dilute it to the desired consistency the first time.
Viscous plaster is suitable for brick and concrete walls, and can be used to seal cracks and spaces between blocks.
A distinctive feature of warm plaster is the highly decorative nature of the material. You can add any coloring pigment to the mixture, and while the plaster has not hardened on the facade of buildings, you can create an ornament.
Polyurethane foam
In cold regions, it is better to insulate the facade of a house with modern materials, the thermal insulation properties of which are better than those of traditional ones. These include polyurethane foam - a sprayed heat insulator that is similar in appearance to rubber, but has much better properties.
Manufacturers claim that polyurethane foam can withstand temperatures from -150 to +250 degrees without losing its basic qualities, which will last for more than 50 years after the installation of insulation is completed.
Most often, professional builders recommend applying polyurethane foam to the outside walls of a house, under decorative breathable plaster or a ventilated facade, since the dense insulation does not allow air and steam to pass through.
Ecowool
Ecowool is not yet as widely used as polyurethane foam or mineral wool, since the material is more expensive and has not yet been tested in practice. But manufacturers claim that ecowool, consisting of cellulose, is much lighter and higher quality than its analogues, has high adhesion, is hypoallergenic, and retains heat well.
Builders recommend applying it in a layer of at least 10 cm thick, and leaving the material in the open air for several days.
Methods of external thermal insulation
Conventionally, we can distinguish the following main types of facade insulation.
Plaster or wet facade
The building is insulated using lightweight plaster systems. This is the most common method of thermal insulation of facade walls. The main advantage of this method is the use of safe, environmentally friendly materials. Moreover, everything will cost very little.
This facade system includes multilayer structures consisting of polymer-cement adhesive, decorative finishing coating, thermal insulation and a polymer-cement layer finished with reinforced fiberglass mesh.
A significant disadvantage of such wet systems is the impossibility of performing facade work if the ambient temperature drops below +5 degrees Celsius, as well as during rain.
Methods for insulating wet facades require highly qualified workers, since in this case the plaster must be applied in a uniform, durable layer. This requires certain skill and skill.
Heavy Plaster Systems
When performing the following type of insulation, moving parts are used to fasten the thermal insulation layer and plaster. With this method, it is necessary to carry out separate work with the wall and with the thermal insulation of the facades, and there are no strict requirements for the density of the materials. But, as with the installation of light plaster systems, there are increased requirements for insulation. When using this method, there is no need to level the facade surface, so qualified workers are no longer required.
Ventilated curtain façade
This is an external insulation device with ventilation gaps located between the cladding and the insulation layer. The thermal insulation material is attached to the wall using an anchor fastening system and a supporting frame. In cold weather, vapors leaving heated rooms move towards the insulation layer, outward. This helps to increase the humidity of the thermal insulation coating. With existing ventilated gaps, the influx of air flow from outside reduces humidity to a minimum.
In addition to its important air exchange function, a ventilated curtain facade helps the building become aesthetically attractive, and also protects the walls from the harmful effects of various natural factors.
Insulation with siding
This is a well-known material assembled from stacked panels of various colors and textures. Siding panels are also made of a variety of materials: vinyl, cement, wood, metal. A layer of insulation is placed between the wooden sheathing bars, attached to the wall of the building using special dowels (with or without glue). Then you need to attach a layer of vapor barrier. The siding panels are screwed using galvanized self-tapping screws (press washers) to the wooden frame.
Facade thermal panels - description, design
Facade thermal panels are a composite material designed for simultaneous insulation and cladding of external walls without intermediate processes. Unlike a “wet” facade, the installation of thermal panels does not require the installation of reinforcing and decorative layers, and unlike suspended facades, installation is carried out without a ventilation gap, as tightly as possible to the base. Facade thermal panels consist mainly of two layers:
- base - heat-insulating material with a tongue-and-groove or quarter-locking system;
- cladding (decorative and protective layer) - imitation of brickwork or the texture of natural stone in separate segments or casting.
We started producing façade thermal panels in Germany, from where they spread throughout European countries, and later appeared on our market. In their original form, the surface of the panels imitated clinker brick, which is considered one of the strongest and most durable, but also one of the most expensive building materials. More affordable clinker tiles were used as cladding in the panels; during the production process they were soldered into the base using characteristic dovetail protrusions.
Modern panels are produced both by integration into the base and by the adhesive method - the cladding is glued to the base with special compounds with high adhesion. Thermal panels with a monolithic decorative layer with imitation seams also appeared.
Ilkuzmin FORUMHOUSE Member
The design is not unique - the consumer receives a warm facade that completely imitates a good facing brick. The main difference is that the thermal panel is made with a solid decorative layer. One can argue a lot about whether this is an advantage or a disadvantage, but practice shows very good results.
Today you can find not only classic clinker thermal panels, but also other types.
Purposes of external insulation
External insulation of facades solves the following important problems:
- preservation and accumulation of heat indoors;
- significant reduction in building heating costs;
- significant improvement in sound insulation levels;
- removal of almost all obstacles that interfere with the removal of condensation that forms on the facade walls (serves as an excellent prevention of fungus, mold, and salt deposits);
- maintaining the operational characteristics of the building, which greatly increases its durability.
Popular methods of insulating facades
Modern builders use various methods of external wall insulation. Each method has its pros and cons. The “wet facade” technology has become a very popular method, what is its specificity:
- The wall is pre-cleaned and prepared.
- The next step is to apply a layer of glue of a maximum of three centimeters.
- Laying insulation.
- Applying another adhesive layer.
- Installation of reinforcing mesh.
- Applying plaster.
- Primer.
- Coloring.
Installation of an insulator under plaster is suitable for all types of mineral wool and foam plastic.
How and when insulation is carried out
Planning for facade insulation begins only after completing all previously carried out construction and repair work:
- roof installation must be completed;
- External waterproofing of the foundation must be completed;
- shrinkage of the building has already occurred;
- all building systems - windows, ventilation and others - are installed;
- the building must be dried out.
Facade work does not tolerate either frost or extreme heat, so you should wait for positive temperatures (late spring or early autumn). Work on insulating facades is usually carried out at temperatures from +5 to +25 degrees Celsius.
It is also advisable (but not necessary) to complete the initial finishing of the walls inside the premises, all concrete work, screeding and pouring of floors, installing an alarm system, electrical wiring, etc.
Where to start
Work on insulating facades begins with a thorough examination of the entire surface of the building by qualified specialists and carrying out mandatory tests of the wall surface for the adhesion of the adhesive composition used. As a result of these preparatory measures, data on the load-bearing capacities of the walls, as well as the permissible load on the fasteners, are determined.
All work must be carried out efficiently so that so-called “cold bridges” do not form in different places, and the insulation does not peel off or collapse. Therefore, it is important not just to insulate the facade, but to choose a modern insulation method that is most optimal for a given building in terms of vapor and moisture resistance, as well as fire resistance. In addition, the insulation for the facade must be environmentally friendly and protect against the penetration of fungi, bacteria and other microorganisms into the walls and the material itself.
Installation of insulation
Optimal conditions for installation production:
- temperature +5 – +30оС;
- calm;
- lack of precipitation;
- the place is shaded if the side of the house is illuminated by direct sunlight.
Since masters and beginners often use mineral wool or polystyrene foam to plaster facades, we describe their installation.
house insulation under plaster layers
Layers of plaster:
- Wall
- Leveling layer of plaster
- Insulation
- Net
- Top layer of plaster
- Decorative finishing
The characteristics of these materials are similar, the installation procedure is the same:
- purchase and prepare the required materials in reserve;
- the walls are being prepared for installation;
- install thermal insulation slabs;
- prepare a solution;
- perform reinforcement;
- prime the reinforced plaster layer;
- perform finishing work.
A detailed description of the technology is presented in the article about “wet plaster”. Here we will outline only the main milestones.
Preparation of materials
We stock up on all the necessary materials in advance.
We purchase:
- adhesive for insulation (corresponding to both the insulation and wall materials);
- primers (for the wall and for the reinforced plaster layer, compositions may be different);
- selected insulation (in the case of exterior finishing of the house, choose polystyrene foam marked F (for facades);
- mesh fabric (fiberglass or metal);
- plaster mixtures (basic for creating a “shell”, decorative for finishing);
tools and materials for installing insulation
We also stock:
- corners equipped with mesh on the sides;
- base guide profile (U-shaped);
- dowel-fungi (we select the length according to the thickness of the insulation boards).
Immediately before working with adhesive or plaster compositions, prepare the mixture according to the instructions.
Preparing walls for installation of insulation
This stage of work is reminiscent of preparing the walls of a house for plastering:
- the outdated coating of the plaster facade is removed, leaving only what is firmly, firmly held, and the plaster is washed off;
- the surface is inspected;
- cut down nodules and protrusions;
- clean from grease, rust, moldy stains and soot;
- remove excess hardware, hide wiring in grooves;
- grooves, masonry, interblock seams are covered with glue-foam;
- cracks and potholes are repaired;
- remove dust;
- if necessary, level the surface (prime, plaster);
- seal frames and window blocks with film;
- apply a primer;
- dried.
For the above and subsequent works, reliable scaffolding is installed. Organize a place for preparing solutions (glue, plaster), as well as for cutting slabs. Mark the surface. Mount the basement profile at a height of up to 60 cm above the ground surface, but 30 cm lower than the level of the 1st floor floor slab.
Installation of insulation
We begin to install the insulation for the facade under plaster by applying adhesive mass to the sheets and gluing the sheets of the first row (from the end of the building). We apply the adhesive mass completely (if the wall surface is flat) or in several flat cakes (diameter about 20 cm) and a strip along the perimeter of the sheet with an indentation of 2-3 cm from the edge (if the wall is not flat enough). For continuous spreading, use a notched spatula or trowel.
We place the “lubricated” slab, pressing it to the base so that the glue “sticks”, move the insulation to the side and return it to its place. Then the glue will be evenly distributed in the gap between the wall and the base. We remove the mass of glue that has protruded along the edges with a spatula, smearing the places where there is no glue under the edges of the slab.
We join each next slab with the previous one, pushing it tightly until the ends meet. If gaps form, tightly fill the empty spaces with scraps of insulation. If you cover the gaps with adhesive, cold bridges will form, which should not be allowed.
Sheets in adjacent rows are glued, observing the dressing rules.
The slabs can be moved for some time until the glue has set. This period is used to adjust and correct the position of the insulation so that the surface of the slabs forms a flat plane. Checking and adjustment is carried out with a wooden block or rule.
Having finished covering the facade of the house with sheets of insulation, wait 3 days until the glue hardens. Then each plate is additionally fixed to the wall with dowels so that the sheet is pressed at five points. You can fix the corners of adjacent slabs with one mushroom. The mushroom cap should be “buried” in the slab by 1 mm, and protected from moisture on top with a spread solution.
Reinforcement
A layer of plaster or adhesive mortar is applied with a spatula to the previously primed surface of the insulation (if glue is chosen for the reinforcing layer). Line the surface with a notched spatula and apply a mesh sheet, straightening it out. Using a regular spatula over the mesh, press the reinforced fabric into the solution.
insulation reinforcement
In a mesh “garment”, gaps and end-to-end joining of the sheets are unacceptable. Adjacent pieces of mesh are joined with an overlap of 10 cm. For corners, profile corners are used. Correctly executed reinforcement will create a strong “shell” that holds in such a way that when torn off, the mesh comes off along the insulation, and not at the joint.
Types of plaster for insulation
For the exterior finishing of walls insulated in this way, decorative plastering is most often used. In this case, a plaster is selected for the plaster coating, which should not chemically conflict with the composition of the “shell” and the insulation material. The plastering process is similar to applying mortar to a regular wall prepared for plastering. The applied layer will be (in relation to the insulated layer) external, therefore, in addition to decorative functions, it must perform a protective one.
In order to plaster the insulated surface of external walls, the following mixtures are suitable:
- Mineral (neutral in relation to the listed insulation materials, but corrodes the plastic mesh). To create a “shell”, fiberglass or metal reinforcement is used. Internal stresses arising during shrinkage of cement plaster can lead to damage to the heat-saving “pie”. Therefore, high-strength foam plastic (marked above 35) or penoplex is chosen as insulation for plaster.
- Acrylic is suitable for any mesh. The inconvenience of having to quickly plaster the entire wall without interruption. After any break, color marks will appear on the wall at the junction of the dried and fresh mixtures.
- The only complaint about polymer plaster will be the cost of the mixture.
- Silicone is also not cheap, very elastic, does not fade, and does not conflict. However, compositions with silicone-based stone chips should not be used for weak mineral wool slabs. If you want to try it, make the reinforcement more powerful by taking a fine-mesh metal mesh.
How to choose, buy and use materials correctly
The main thing that needs to be taken into account when purchasing facade insulation is that they must be components of one system. Only a specialist can select such materials. That is why facade materials are usually sold as a single system, since they have similar physical characteristics: vapor permeability, frost resistance, thermal expansion, water absorption. This takes into account all chemical processes that can occur in a given system.
According to the project developed by the designer, the supplier company assembles materials for the facade, taking into account the architectural, climatic, and technical operating conditions of the buildings.
When designing, supplying materials and installing the facade, two main points must be observed:
- maintaining the continuity of the thermal circuit (in no case should the presence of cracks, breaks, or omissions be allowed);
- maintaining the vapor permeability of the system cake: the materials of each next layer from the inside to the outside have the highest degree of vapor permeability, i.e. the walls of the house “breathe”.
The thickness of the material for insulating facades is calculated by the designer. It depends on the type of material from which the wall is made and on the climate zone.
Types of materials used
Now we choose insulation for the facade. Various types of materials are widely used here. Let's consider the most optimal ones.
Glass wool
It is usually used in the insulation of ventilated facades. It is made from soda, limestone, sand, and recycled glass.
Basalt wool
When performing plastering methods for insulating facades, basalt wool is used with a density of at least 150 kg/m3 and a tensile strength for tearing off layers of at least 15 kPa.
Styrofoam
Only low-flammable and self-extinguishing polystyrene foam can be used, as well as only façade grades. In order to increase the fire safety of the building, special cuts made of mineral wool are used.
Extruded polystyrene foam
It is a bit like polystyrene foam, only it is much stronger, denser and better protects against the cold. This material is slightly more expensive than polystyrene foam and is produced in a variety of colors. EPPS is considered a high-quality material, although the opinions of experts on its use are controversial.
Some are for, while others are against its use, since it has significant disadvantages - EPS “does not breathe,” that is, it is vapor-tight, and also has poor adhesion to various adhesive solutions. In the house, when using extruded polystyrene foam, there must be good and reliable ventilation.
Minvata
Brick facades are often insulated with mineral wool. From the outside it looks like wrapping the façade of a house over the entire insulation area with mineral slabs. This material does not release heat outside and does not allow cold to pass through, helping to retain heat inside the building. At the same time, mineral wool is an environmentally friendly material that does not allow the occurrence of fungus and mold. When using mineral wool, the building “breathes”. It is also often used to insulate the facades of wooden houses.
Installation of double frame
This is the most common option for insulating the facade of a wooden house. In this case, a layer of insulation is attached to the walls, and decorative cladding work is performed on top of it. It is imperative to leave a gap between the finishing layer and the insulation for ventilation. This technology helps prevent dampness, steam formation, and wood rotting.
Plaster
The facade of a wooden house can also be insulated using plaster. In this case, reinforcing mesh is used. But this method is possible only after the house has completely settled.
Mineral wool - affordable environmental friendliness
This facade insulation is obtained using special processing of waste from the metallurgical industry. This produces a fibrous dense substance that is excellent as a heat insulator:
- Does not contain harmful impurities and is completely hypoallergenic;
- Good fire safety performance;
- Virtually impervious to water and condensate;
- High rates of self-ventilation;
- Affordable price.
As a disadvantage, one, but very important point can be highlighted: mineral wool changes its shape under the influence of temperature changes, as a result of which its thermal insulation characteristics in the cold season may decrease, especially if the installation technology is not followed.
Let's sum it up
There are many different options for insulating facades. They all differ in the complexity of installation, cost, and insulation materials. But with any method, in order to get the maximum result, it is also better to insulate not only the facade walls, but also the roof, as well as install windows and insulate water pipes.
Choosing a facade insulation system is quite difficult both for already constructed buildings and for new ones. To optimally determine an effective method, extensive experience and specialist knowledge are required. This cannot be done without qualified specialists and companies specializing in this area.
