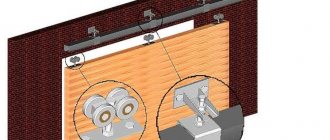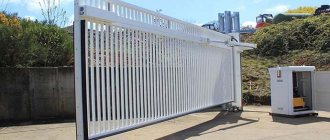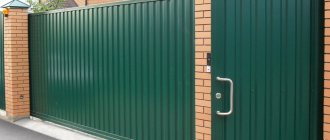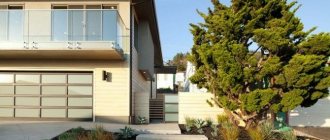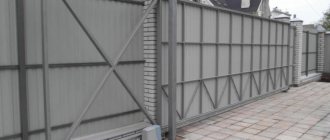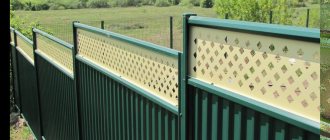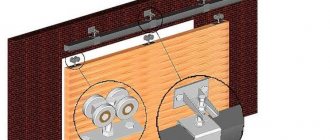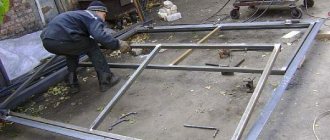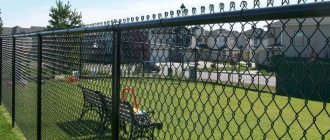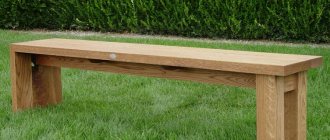Gates are important protective structures needed on every plot of land. They can be used not only to ensure safety, but also act as the main decorative element that complements the facade of the house.
Products are made from different materials - wood, metal or stone. Due to their strength, reliability and other qualities, metal gates are most popular.
Advantages of metal products
Unlike traditional wooden structures, metal products are highly reliable and durable. They are also resistant to the negative influence of natural factors.
That is why many consumers give their preference to metal structures. Iron gates also have a number of other significant advantages:
Wide scope of application and large assortment. The market offers a large selection of models suitable for specific purposes. So, you can choose metal garage doors, various sliding, swing products and many others.
High thermal insulation and noise reduction. These properties play a big role if the gate is installed on an extension to a house or garage. The special design will retain heat and protect from extraneous noise from the street.
Variety of artistic solutions. Gates are the calling card of every home. Manufacturers offer not only standard options from catalogs; if desired, you can develop a completely unique design. Therefore, if you look at the photos of various metal gates, it will become clear that some of them are a real work of art.
Price. Metal gates are presented not only in the high, but also in the middle price category. In addition, there are often seasonal promotions and discounts on products.
Types of gates and their distinctive features
To successfully make any type of gate structure with your own hands, you need three main components - facing material, tools and time. Each garden plot and internal area is characterized by the use of a certain type of gate, since each of them has its own opening and installation technology, drawings, recommended finishing, as well as consumables. To determine the optimal one, it is necessary to identify the properties, advantages and disadvantages of the most used types of gates.
Swing
The principle of operation of swing gates is determined by their structure, which includes two leaves that swing open in directions opposite to each other. The construction of such gates will help to save a lot of time when organizing entry and exit.
The main advantages are:
- ease of installation;
- reliability;
- possibility of using automation;
- durability.
Metal swing gates
Disadvantages:
- the presence of a cleared space for opening the gate leaves, which must be maintained in proper condition during the winter period;
- in the case of using the gate in automatic mode, you will need to purchase two sets of motors for each of the leaves, which will significantly affect the total cost.
Recoil
Having an undeniable advantage over the previous type, sliding gates are a structure consisting of one leaf, moving parallel to the equipped support pillars, along the fence line, in a certain direction.
This category of gates, in turn, is divided into three subgroups, which are suspended, cantilever and rail, therefore, when purchasing one or another set of such gates, it is necessary to understand the specifics of construction and the features of further operation. Thus, the suspended type involves the manufacture of a special hinged safety beam, which is the basis for fastening and subsequent movement of the sashes.
Rails
The cantilever type involves the installation of cantilever mechanisms and a channel beam, as well as the presence of several additional meters for optimal rollback of the gate, and the rail version is characterized by the placement of a guide rail at the bottom of the structure.
Sliding gates made of corrugated sheets
The advantages of such gates are:
- compactness and no need to prepare a cleared space for opening the doors;
- possibility of using automation;
- practicality;
- moderate pricing policy;
- organization of a wide passage, as well as the convenience of remote control of the gate).
Flaws:
- constant monitoring of the cleanliness and availability of lubrication of roller mechanisms;
- carrying out a number of preparatory procedures (calculating the distance for rolling back the doors and having a perfectly level fence);
- basic construction skills and knowledge of installation features.
Any owner of a country home can cope with the construction of such a structure by following the step-by-step instructions of the craftsmen, however, due to the high cost of component materials and devices, as well as the high chance of making mistakes in the calculations or assembly of the structure, it is more advisable to seek help from specialists. In this case, you can count on a free specialist visit and warranty service for the agreed period.
Sliding
Being a type of sliding structures, sliding gates consist of two doors that slide apart in two opposite directions. Based on the technology of movement, sliding gates are also divided into component groups, just like the type of gate described above. The defining advantage of such an opening mechanism is the reduction in the overall weight of the gate by distributing the load across two frames, but this advantage is achieved by using two sets of motors, which significantly increases the final cost.
Design Features
When choosing materials for making gates, it is important to take into account their operating conditions and how resistant they are to the negative effects of external factors.
Designs with artistic forging or various combinations with wooden elements are widely used. Such models have practical properties and look impressive.
Regardless of the type, any gate will consist of a number of elements:
- frame (main part);
- pillars;
- loops;
- sheathing;
- locking mechanism.
For convenience, many homeowners choose metal gates with a wicket; overhead hinges are also used to install the wicket.
Characteristic features of facing materials
Among the huge variety of materials presented in the assortments of construction stores, the materials that have become most widespread when arranging entrance gates include metal and wood. In this matter, the choice of one or another raw material mainly depends on the financial capabilities of the owner.
Metal
Of course, preference in this category of materials is given to corrugated sheets, since it has a number of important distinctive advantages, however, like every raw material, it has some disadvantages.
The advantages of this material are:
- strength due to the rigidity of the base;
- moderate cost;
- ease of installation;
- resistance to harmful environmental influences;
- wide choice of colors;
- duration of operation.
Flaws:
- if the protective shell of the sheet is slightly damaged, corrosion may occur;
- noise when exposed to precipitation.
Gates made of chain-link mesh
In this category of materials, we can also distinguish such a representative as chain-link mesh. Gates of this type have a high light transmission capacity, have low windage and are light in weight. In addition, the mesh is fastened in a short time and without exhausting effort.
Tree
Nowadays, wood-based gates are a rare occurrence. This circumstance is due to the endless desire for safety and durability, which are easily achieved by using metal products. Making the frame for the doors and cladding from wood over time leads to sagging of the gate and deformation of the entire structure due to its bulkiness and high specific weight. Of course, the use of wood as a basis for gates, the construction of country houses and site decorations highlights the natural component of the appearance and allows you to feel unity with nature, however, it requires special processing of each element and subsequent regular seasonal repairs.
Among the advantages of such raw materials are:
- low cost;
- availability of material;
- a minimum number of tools and consumables, which significantly saves the budget;
- pleasant aesthetics;
- quick installation;
- ease of processing.
Gates made of picket fence
However, the pleasant positive characteristics are largely offset by the negative properties of such a material. The main ones:
- short period of operation;
- low strength;
- exposure to negative environmental factors;
- fear of sudden changes in temperature and increased moisture content;
- tendency to ignite.
If, nevertheless, you are determined to use wood for cladding the “calling card” of your personal plot, then it is most advisable to carry out this process on a metal frame made of a profile pipe or any other metal support floors.
Classification
Based on the purpose and opening methods, the main types of iron gates are distinguished:
- garage;
- away;
- swing;
- sliding gates.
Each of these types of gates has its own features and advantages.
Foundation
The main purpose of the support base is to securely fix all the components of the gate. As a rule, the foundation is represented by a reinforced rectangular concrete block placed along the perimeter of the proposed installation of the structure being built. In our case, concrete pouring is carried out away from the driveway, in the internal area of the house. When manufacturing swing gates, the foundation should be located in the direction of opening of the leaves to reduce the load on the hinges when open.
The issue of high-quality pouring of a concrete base when making metal gates is especially acute, since it ensures uniform distribution of the pressure of metal products on the soil, protecting the entire structure from shrinkage and distortions.
Foundation for sliding gates
When starting to carry out work on arranging this element, you should clearly understand that the quality of the foundation will be the same as the functioning of the gate. When constructing massive objects, it is most rational to prepare deep foundations, for small structures - lightweight supports.
A useful activity preceding the procedure for pouring a reliable foundation is taking samples and conducting a soil analysis along the perimeter of the future installation sites. Knowing all the characteristics of the soil will subsequently ensure the stability of the gate and determine the optimal type of foundation.
Based on the above recommendations, each owner of a suburban area will be able to easily select the most suitable gate manufacturing option for him and implement it in the shortest possible time. Any work performed by oneself allows not only to significantly reduce the costs of constructing a particular object, but also to clearly understand the structure of each connecting component, which will subsequently significantly simplify possible maintenance and repair processes.
Visiting
Such gates are located on the border of a residential area, so they are heavy and large. They are often made from one or more solid sheets with built-in automatic systems for more convenient operation. For a simple passage, it is recommended to make a gate.
The dimensions and features of metal exit gates allow you to decorate them with original details and use forging, which gives the gate an impressive appearance.
Gate project development
Before creating a diagram of the future structure, it is worth determining where the gate will be located. If the house is located in the center of the site, it is worth placing the doors opposite the facade of the building. If the cottage is located close to the roadway, the doors should be located as far from the road as possible. This is due to the fact that if the gate is opened frequently, a lot of dust and exhaust gas will enter the area. If the site is located in a natural area, the gate can be located near the facade. By looking at photos of different areas, you can understand where exactly the doors should be placed.
To develop a drawing, it is worth deciding on the dimensions of the future structure. To do this, you need to measure the width and height of the opening. When determining the optimal height of the sashes, it is worth considering that there should be a small gap under them. If the entrance is covered with asphalt or concrete, you can leave a gap of about 7 cm. For unstabilized soil, you should leave about 10 cm.
When creating a drawing, it is worth comparing the dimensions of the facing material and the frame. In this case, it is best to create the structure in such a way that the dimensions match. This will allow the work to be completed in a shorter time. Having correctly drawn up the drawing, you can begin to select materials.
Swing
According to the opening method, the most popular are swing metal gates. They are very convenient; their design consists of two doors that can be opened manually or using a mechanism.
It should be taken into account that these models must be installed in large spaces in order to easily open sashes of impressive size.
Nuances of gate construction
There are several main stages: determining the dimensions of the moving web; installation of poles, if necessary; production of the sash, its fastening in the opening; installation of the drive and its connection.
How to correctly determine the dimensions of the moving section?
If the opening has already been formed, all that remains is to calculate the exact dimensions of the gate. Sliding structures usually have a length that corresponds to 1.5 times the passage width. You can change it up or down, it all depends on the design features, the size of the opening and the width of the street. The last factor allows you to determine the angle of rotation of the car when entering and exiting the site.
The width of the opening, in turn, is calculated taking into account the size of the transport that has access to the site. Accordingly, the larger its dimensions, the larger the sash should be.
Optimal gate length (opening width + rollback location) = gate opening * 1.6
And the weight of the structure directly affects the quality of the fasteners and the overall cost of the gate. When installing it yourself, it is important not to forget that there should be enough free space near the opening to move the section.
Installation of pillars
Usually, when constructing a fence, the load-bearing posts for securing the gate are laid during the construction of the fence, and at the last stage the movable gate is already installed. But if all the work is carried out simultaneously, then when installing support posts for the gate, the weight of the movable structure is taken into account.
The minimum depth for laying supports is 1 m. But this is subject to installation on soil with a normal, simple structure. For heavy structures and on difficult soils, the support is laid to a depth of up to 1.5 m.
Products made of metal, concrete, and brick can be used as load-bearing pillars for fastening gates. The size of the holes in the soil is determined by the diameter of the posts + a small margin. A layer of soil and sand is placed at the bottom, then using a level the pillars are leveled in the holes. After this, you can fill with concrete.
Foundation
An embedded part or reinforcement is used to strengthen the base. In the case of a middle beam, you can lay metal supports or a finished frame into the foundation with your own hands, on which the electric drive will be subsequently installed and the supporting rail and sash will be attached.
The support column must be mounted to a depth of at least one meter
In this case, it is better to take the distance between the rollers as large as possible, as far as the size of the movable sash allows. This will ensure the reliability of the design.
Foundation of the structural part of the gate
Instead of cantilever blocks, double roller systems are used that cover the supporting beam at the top and bottom. The rail itself is used with a solid cross-section, without slots, as is necessary in the case of the lower beam.
Manufacturing of a movable sash frame
For the gate leaf, you need to make an even structure with your own hands with perfectly right angles and parallel pipes with a cross-section of 60x40 mm or 50x50 mm around the perimeter without deviations. The sash can be strengthened using stiffening ribs (40x20 mm).
Drawing of the frame frame for an opening of 4 meters.
They are used quite a lot and installed at different angles, especially if the structure is large. This solution allows you to avoid frame distortion during operation. The sheathing should be attractive, reliable and as light as possible, so as not to further burden the structure: corrugated sheets, polycarbonate, thin sheet metal.
Installation of the moving section
First you need to determine the location of the fittings and check that the entire structure is installed correctly. To do this, the sash is installed in a vertical position. Gates with a middle beam are somewhat different from their counterparts with a lower support rail.
We insert it into the supporting beam into a trolley with rollers. We install this structure on the foundation (channel), then push the beam into the opening. At the same time, we adjust the clearance between the post and the end of the beam.
This is primarily manifested in the fact that the lower catcher plays the role of a fastening element for the middle beam when the gate is closed. The movable sash is held by a side bracket and connected to the supporting beam.
Recommendations for design
When choosing a suitable product design, first of all, you need to rely on your own imagination. You can also turn to qualified specialists - modern designers offer a wide variety of metal gate designs that combine beauty and reliability.
Forged elements, artistic slots and various decorative effects are very popular. True, the complexity of the gate design is directly related to the cost: making more sophisticated metal gates will cost more.
Welding work - frame
Good weather while waiting for the hinges made it possible to conduct more global “exercises” already on welding a thin-walled profile. Scraps of 20x40x1.5 mm pipe made excellent frames for outdoor furniture.
- I cleaned up the scraps and cut them out.
- Tried it on.
- Welded the parts.
- Assembled and welded the frames.
- Painted it.
- I lined it with wood and installed it (processing the board, which took the most time, is another story).
The training was successful in every sense.
ShurickFForumHouse Member
The training turned out to be quite useful. Firstly, we managed to select electrodes (OK-46 2.5 mm), feel how quickly the pipe burns out and select the optimal current strength. And secondly, I realized that the Chinese device can be thrown away due to its almost complete uselessness and purchased a normal mounting saw for the household.
Finally, the hinges were delivered and the process began. I welded the hinges to the posts and the fastening strips to the posts and tried them on before installing the sashes.
Next came the stage of working on weight - on the forum, the craftsman got an interesting idea: first, weld the entire structure, and then cut it into segments. The frame of the sashes is assembled from a 40x40x2 mm pipe, the crossbars are made from a 20x40x2 mm pipe, they will add rigidity and become a “lathing” for the picket fence cladding. Intermediate result.
The metal is deformed during welding, which is why the structure is slightly bent, but the “miracle hinges” compensate for this arc.
To connect the doors together into an accordion, I used ordinary garage hinges (140 mm). But he welded it not directly, so as not to damage the thin profile, but through the “ears” - pieces of a metal strip 40x4 mm, about 70 mm long.
ShurickFForumHouse Member
I fasten the hinge to the installation site with a clamp (naturally, on the front side of the gate), then I fasten the strips with clamps, weld them, disassemble them on a workbench and carefully weld all the seams between the hinge and the “ears”. Then I again attach the loop to the installation site with a clamp and weld the “ears” to the posts.
I sawed the finished frame with a reciprocating saw, checked how the segments folded, assembled it, painted it and left it until the next weekend.
