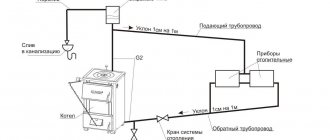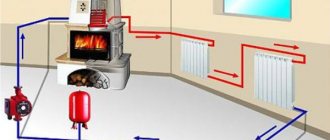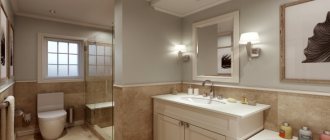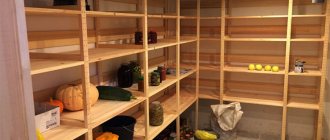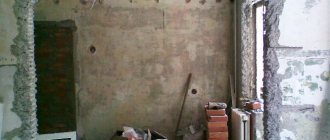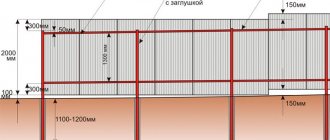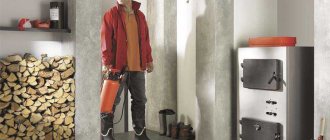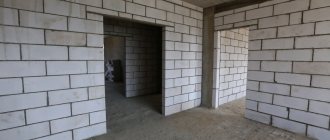Gas heating equipment belongs to the category of high-risk devices, therefore its installation is clearly regulated and controlled by relevant standards and authorities. To install a gas boiler in a private house, it is necessary to comply with the requirements for the room, the location of the boiler in it, the requirements for ventilation and the chimney.
The installation of the boiler itself can be carried out independently, however, only the local gas service has the right to carry out acceptance and commissioning (connections to the gas main and commissioning). Before this, it is necessary to obtain permission, draw up a project, and conclude a contract for servicing the boiler unit.
Regulatory documents and supervisory authorities
All rules and requirements for installing a gas boiler in a private house are specified in:
- SNiP 41-01-2003 “Heating, ventilation and air conditioning”;
- MDS 41.2-2000 “Instructions for the placement of thermal units intended for heating and hot water supply of single-family or semi-detached residential buildings”
- SNiP 42-01-2002 “Gas distribution systems”;
- SNiP 21-01-97 “Fire safety of buildings and structures.”
It is not necessary to study the entire list of documents in detail. In this article we will outline all the most necessary requirements for the room, ventilation and chimney. Compliance with the requirements is checked by specialists from the local gas service, usually Gorgaz, less often Oblgaz or Raigaz.
It is at the local gas service that you need to draw up all the necessary documents (more on them later), conclude a contract for servicing the gas boiler, invite their specialists to check for compliance with the requirements, connect the boiler to the gas main, set it up and start it up for the first time.
Please note that the first start-up must also be carried out exclusively by certified gas service specialists, who will put the appropriate stamp in the boiler passport: without it, manufacturers usually refuse warranty obligations.
How to think through the design of a kitchen with a boiler
Technical fire safety rules require the installation of heating structures in furniture products. However, it is necessary to maintain a safe gap of 30 mm between the walls of the products. Additionally, it is necessary to protect the walls and adjacent cabinets from heating with special shielding inserts that prevent spontaneous combustion.
Parameters for installing a gas boiler in a furniture set
If the flow column is hidden behind a curtain façade, then the following rules must first be observed:
- The masking cabinet must be at least 6 mm wider than the heating device.
- It is prohibited to make a camouflage module with a rear wall and top/bottom covers.
That is, the camouflage cabinet will look like a furniture frame with doors. In such designs, the column will be well ventilated, without overheating. The disadvantage of this solution is that the method is completely unsuitable for small kitchens - the module takes up too much space if it is made in accordance with all the rules of safe operation.
Ventilation of this gas boiler is ensured by a lattice door and the absence of bottom and top panels of the kitchen cabinet
If it is located above a corner sink, it can be hidden behind a wall-mounted cabinet module located on adjacent walls. The floor-standing speaker is hidden in the lower racks, and the chimney is placed outside. In this case, the distance between the gas appliance and the meters should not be less than 1.5 m.
Requirements for the premises for installing a gas boiler in a private house
In accordance with the standards SNiP 42-01 and MDS 41.2-2000, the room in which the gas boiler is installed must meet the following minimum parameters:
- room area – more than 4 square meters;
- ceiling height – at least 2.5 m;
- room volume - at least 15 m3 (when placed in the kitchen there are differences described below);
- the presence of a door with a doorway width of at least 800 mm; according to fire safety, the door must open outward;
- presence of a gap under the door of at least 20 mm;
- the presence of natural light (through a window) at the rate of 0.03 m2 of glazing area for every 1 m3 of room volume (for example, for a room with a volume of 15 m3, the glazing area is 0.03 * 15 = 0.45 m2);
- the presence of ventilation in the boiler room based on - exhaust in the volume of 3 air changes per hour, air flow - exhaust volume + air required for gas combustion (if the boiler has an open combustion chamber. If there is a closed combustion chamber, combustion air is not taken from the room, and through a coaxial chimney);
- walls separating the room from neighboring ones must have a fire resistance limit of at least 0.75 hours (REI 45) or be covered with a structure with the same fire resistance limit, the fire spread limit must be zero (non-combustible materials);
- the floor in the room is horizontally flat, made of non-flammable material.
In addition to the requirements for the room, to install a gas boiler, the location standards (described below) and the chimney parameters must be met at the same time. Volatile wall and floor models must be reliably grounded (point-to-point or connected to the house ground loop).
How to choose a room thermostat and save up to 30% per month on heating
Current standards for installing a boiler in the kitchen
According to MDS 41.2-2000, boilers with a power of up to 60 kW are allowed to be installed in the kitchen. Gas service workers can often refer to other regulations that indicate a maximum permissible power of 35 kW, so before installing a 35-60 kW boiler, consult your local gas service. Only the power of heating equipment is taken into account; other gas appliances are not taken into account. Otherwise, in addition to the above requirements for a separate room, there are some differences when placed in the kitchen:
- the minimum volume of the room is at least 15 m3 + 0.2 m3 for every 1 kW of boiler unit power (for example, when installing a 24 kW boiler, the volume of the room is 15 + 0.2 * 24 = 19.8 m3);
- the window must be openable or equipped with a window;
- the presence of a gap necessary for air flow in the lower part of the door with a cross-section of at least 0.025 m2 (Section = Width * Height).
Proper organization of an extension for a boiler room
If it is impossible to allocate a separate room for a boiler room, and you do not want to install a boiler in the kitchen, the boiler room is simply attached to the external wall of the house. Extensions are also relevant in wooden houses, when, after providing the walls with a fire-resistant structure, the dimensions of the room will not meet the minimum standards. The same requirements apply to the extension as for standard boiler rooms, but with some additions:
- the extension must be officially registered; without registration, the gas service simply will not allow connection;
- the boiler room is attached to a blank wall, at a distance of at least 1 meter from the nearest windows and doors;
- the walls of the extension should not be connected to the wall of the house;
- the walls of the extension and the wall of the house itself must meet a fire resistance limit of at least 0.75 hours (REI 45).
Installation of a wall-mounted boiler
Wall-mounted units of small power can be placed outside a specially equipped boiler room, but they are prohibited from being installed in residential premises and bathrooms.
It is convenient to install a compact heating unit in the kitchen if it meets all the requirements. This room already has water supply, sewerage, electrical wiring, and there is or will be a gas pipeline. In this case, you should pay attention to the following requirements for installing a wall-mounted gas boiler
:
- the space under the boiler unit must remain free;
- a wooden or frame wall of a house must be protected with a screen made of non-combustible material;
- distance from the back wall of the boiler to the fireproof wall - from 2 cm, from the protective screen - from 3 cm;
- the distance from the side walls is 10 cm for non-flammable ones, 25 cm for unprotected fire-resistant and flammable ones.
Installation of a wall-mounted double-circuit gas appliance
SES standards prohibit the use of asbestos in residential premises, therefore, to protect a wooden or frame wall, you can use mineral fiber cardboard, tile cladding, and a 3 cm thick layer of plaster. The screen must exceed the dimensions of the boiler wall by 10 cm from the bottom and sides and 70 cm from the top .
Standard mounts are mounted on the wall, and the boiler unit is hung on them. The smoke pipe is connected to a pre-installed chimney. Connect the power supply for the automation (the outlet must be grounded). Connect the heating circuit pipes. Gas connection and commissioning are carried out by specialists from the relevant service.
Where you can and where you can’t place a gas heating boiler
The most common and suitable accommodation options are a kitchen or a separate room:
- on the first floor;
- on the ground floor;
- in the basement of the house;
- in the attic.
As for the corridor, hallway, veranda and other similar premises: in more than 90% of cases they do not comply with the requirements of SNiP 42-01 and MDS 41.2-2000, as well as the manufacturers’ requirements for the distance from the boiler to the nearest objects specified in the installation instructions allowing for maintenance.
– Is it possible to install a gas boiler in the bathroom?
No, it's not possible. The opinion is becoming increasingly widespread that gas boilers with a closed combustion chamber do not take air from the room, and therefore can also be installed in the bathroom. Firstly, this still does not comply with SNiP standards, so the gas service is almost guaranteed to prohibit this location option. Secondly, even if the combustion chamber is isolated from the room, the high humidity characteristic of the bathroom will greatly reduce the service life of other metal elements of the boiler, especially electronics.
– Is it possible to install a gas boiler in the garage?
It is possible if the garage meets all the requirements for the size and volume of the room, glass area, has a foundation, official design and appropriate ventilation. Also in the garage itself you can organize a separate room for a furnace room.
– Is it possible to place a gas boiler in the studio?
The question most likely applies to apartments, but they often connect the kitchen and living room/hall in private houses. In any case, placing a gas boiler in a standard studio is prohibited, since the room with the boiler must be separated by a door. A glass door also counts as a door. And even any sliding structure.
– Is it permissible to install a gas boiler in a residential area?
No, placing a gas boiler in bedrooms, living rooms and other residential premises is prohibited.
– Are a fireplace and a gas boiler allowed in the same room?
There is no rule in any document prohibiting the installation of devices in the same room.
How to accurately calculate the required boiler power Individual calculation, formula and correction factors
How to hide communications
The design of a kitchen with a gas boiler involves not only masking the heater itself, but also the pipe, hose and chimney. During repair work, under no circumstances should they be walled up in the walls. All parts of the gas boiler must be easily accessible and at hand. Communications just need to be decorated in the right colors. They are hidden in special boxes and profiles with doors that can be easily opened if desired. If the kitchen interior is done in high-tech style, then all communications can be left open and visible. It is enough just to tint some in the desired colors.
Pipes and gas meter inside the kitchen module
The pipes in this kitchen fit well into the loft interior, and the column is simply covered with a decorative panel
Requirements for the location of the boiler
In the installation instructions, manufacturers usually indicate the minimum required clearances and distances required for normal maintenance or repair of the boiler unit. For example, such requirements are presented in the passport of the famous Buderus Logamax U072-18K (see photo below).
Requirements for distances in the instructions for the gas wall-mounted Buderus Logamax U072-18K.
Minimum distances often differ depending on the model, but on average you need to calculate:
- a gap between the boiler and the wall of 2 cm (usually provided by standard fastening);
- free space of 1 meter in front of the boiler front panel;
- free space of 80-150 cm to the left and right of the boiler;
- a distance of no less than 150 cm to the ceiling;
- the wooden wall must be insulated with non-combustible material or metal sheet with a thickness of at least 3 mm;
- the wall must withstand a load of 35-70 kg (depending on the model), otherwise it must be strengthened.
Both floor-mounted and wall-mounted models are mounted on mounting kits supplied with the boiler from the factory. There are no special requirements for fastening; as a rule, the manufacturer has already calculated the minimum required structure and its strength, so it is enough to use the factory fastening.
Design options and designs
Modern gas units are stylish, elegant and compact appliances. Most often, white products are sold on the market, but you can find black ones or with bright painted patterns. Such heating equipment is usually not hidden, but is harmoniously integrated into the overall interior design. The classic solution is a gas boiler that matches the style of the kitchen furniture set. If the unit was previously installed, you can paint it in a suitable color or trim it with special applications.
Modern models can fit into the interior of the kitchen and in open form
Boiler in the style of a kitchen set
A good option for combining a white boiler with wooden cabinetry
If possible, you can paint the column manually with any patterns you like. This solution will make the kitchen original and stylish.
The mechanism of work for converting a geyser:
- the first step is to clean the unit casing;
- Next, apply a thin layer of primer for working with metal;
- after that, the front panel is painted with heat-resistant enamel in the required color, which is individually selected depending on personal preferences;
- If desired, an artistic pattern can be applied.
Chimney requirements
The building codes also specify the requirements for the chimney:
- the cross-section of the outlet pipe must correspond to or be larger than the cross-section of the boiler outlet pipe;
- the material of the chimney outlet pipe is stainless or carbon sheet steel, the use of asbestos and other layered materials is possible only at a distance of more than 50 cm from the boiler outlet pipe;
- gas boilers, in which the outlet pipe is located at the top, must be connected by a vertical section at least 25 cm long, only after which bends are possible;
- no more than 3 bends are allowed along the entire length of the chimney;
- there must be at least 20 cm between the chimney outlet through the wall and the ceiling;
- the height of the chimney must ensure the proper force of natural draft (see photo).
The optimal height of the chimney according to SNiP 41-01-2003.
How to choose the right gas wall-mounted single-circuit boiler
Solution
If you have individual gas heating, it is most difficult to beat older models of equipment. Designs released 15 or more years ago do not correspond well to modern design standards. It would be best to replace the heating devices with new ones. But such a procedure is very expensive, and professionals will have to work on it. One of the best options is therefore to camouflage gas equipment.
In the case of wall mounting of the device, it is either hidden by the facade of the cabinet, or made into an important interior detail. Since you can't hide the device, you can introduce it into the environment. Masking is bad because behind the facades it is impossible to provide a free flow of fresh air to the device. In the version with floor-standing boilers, sometimes they use canisters or boxes made of gypsum plasterboard. The design of these elements is determined solely by the stylistic direction of the kitchen.
In old premises, boilers are usually rigidly tied to some corner. And any attempt to move them results in serious problems. Government bodies require that many papers be completed regulating this procedure. And the work itself will be difficult. Therefore, the idea of moving gas equipment to a less noticeable place will most often have to be abandoned.
Things are much simpler if you are just planning to install the boiler. Then you can choose the optimal solution. Of course, taking into account all the same fire safety requirements. When placing the boiler inside the furniture, the inside of the furniture is covered with foil or other materials. It is best to immediately specify when ordering a headset that the product is needed to mask heating devices.
Proven cabinet designs are available in the assortment of any self-respecting furniture factory. They perfectly match other products in the individual collections. But if you don’t want to put the boiler in the closet, you can resort to decorating it with curtains.
This solution is optimal for old-fashioned rustic styles. In such an environment, additional textile accessories in the kitchen would be appropriate.
They act differently when an open boiler layout is selected. In this case, the decoupage technique is often used for decoration. This technique involves gluing surfaces with various stickers and coating them with varnish. An original step is to imitate fireplaces. Skillfully used decoupage can turn even the most ugly object into a kitchen decoration.
We recommend: Which heat-resistant paint for barbecue is better to choose?
When planning the arrangement of a small kitchen with a gas boiler, you can think about painting the heating equipment. By choosing the right design, you can easily decorate the room. But you can consider another option - decorating the boilers with carved or forged grates. These products fit perfectly into a variety of styles, the choice of which is determined only by the decor. But grilles are not just decorations; they will also reliably protect children and pets from contact with open flames.
In some cases, boilers are not decorated or disguised at all. This solution fits very well into the industrial style. We are talking about loft and high-tech styles. In the second case, it is even advisable to provide for the presence of multiple communication nodes.
Today you can easily choose boilers that look distinctly old-fashioned - they will fit into the retro style.
When thinking about the design of a kitchen-living room with a gas boiler, you need to immediately choose the same general style. In a classic room, it is completely unacceptable to display household appliances for everyone to see. The main method of camouflage is the location of the device behind the facade of the kitchen unit. This solution combines external attractiveness and free circulation of air masses in the box. In addition, lattice facades express the spirit of classics and do not interfere with the style of the room.
But it is important to remember about the ergonomics of space. This is optimally ensured when the boiler is placed in a corner. Since kitchens can be decorated in the spirit of retro, country and Provence, you need to know how to decorate gas heating in such cases. A very common technique (especially for Provence and other types of country) is to disguise the device with a textile curtain.
Camouflage textiles should be selected in the same colors as the napkins or curtains in the room. This solution allows for perfect harmony. In most cases, curtains with a floral print are used. A cage of various sizes, however, will also work.
If the owners of the house are worried about maximum safety, they can put the boiler in the cabinet in a country-style kitchen.
The procedure for obtaining permission to install and connect to the gas main
- We go to the local gas distribution organization (Gorgaz, Oblgaz, Rayongaz, etc.), fill out and submit an application for the installation of a gas boiler. As for documents, you must have your passport and any evidence of ownership of the house with you. On average, after a week, technical specifications (TU) - this is permission to install the boiler.
- In the local housing and communal services or fire inspection authorities, we find out the contacts of the organization involved in checking chimneys and ventilation ducts, and invite specialists for inspection. If the chimney meets all the requirements, experts will issue a conclusion on the proper condition of the chimney , otherwise - a list of necessary changes. In practice, this item is not mandatory in all regions and gas workers often accept a boiler without it; details can always be found in the gas service.
- After receiving the specifications, you can order a project from any of the certified bureaus or from the same Gorgaz. In addition to the specifications, the compilation requires accurate data on the models of the gas boiler and meter. It is not necessary to buy them at this stage, but you need to decide on the model for sure, since making changes to an already finished project is impossible.
- With all the documents available at this stage (specifications, design, conclusion on the condition of the chimney), we go to Gorgaz, where we coordinate the project and conclude a contract for servicing the gas boiler unit. Now you can begin installing the boiler yourself or with the help of a gas service.
- After installation is completed, all that remains is to invite the gas service to accept the work performed, connect the boiler to the gas main, and carry out commissioning work.
Registration of a gas boiler is a rather lengthy bureaucratic process, lasting on average 2-3 months. It is recommended to start registration in April-July.
Gas boilersInstructionsBoilers
Pros and cons of placing boilers in the kitchen
Today, gas boilers are the most popular heating equipment in all areas of the economy where there is a main gas pipeline. Modern gas boilers have high production characteristics and an innovative automatic control and protection system.
This gives them the opportunity to operate the equipment of building heating systems in automatic mode throughout the heating season, and in the summer to heat up hot water. Boiler equipment is very compact and can comfortably fit even in a small room.
Many owners use the kitchen wall for this. Before locking such a gas boiler in a cabinet in the kitchen of a private house, you will need to take into account not only the owner’s design wishes, but also comply with fire safety requirements.
The advantage of arranging a kitchen with a boiler:
- long period of use;
- very high production reliability of units of this type;
- ability to use for heating large areas;
- one of the highest efficiencies among heating devices from 89-92%;
- a wide range of models, both European and domestic, with wide design and functional capabilities;
- ease of operation, adjustment and control of temperature conditions;
- low energy prices ensure low cost per unit of generated thermal energy;
- relatively low cost of boiler main and auxiliary equipment.
However, such gas equipment also has disadvantages:
- Such a heating device can only operate if the house has a connection to the main gas pipeline.
- It is permissible to install a gas boiler in the kitchen if you have the appropriate permission from the supervisory authority and the Ministry of Emergency Situations.
- Low gas parameters in the main network lead to a sharp decrease in the efficiency of the boiler and its frequent breakdowns, especially for Western modifications. In connection with this, when purchasing boilers from EU countries, you need to pay attention to the permissibility of operation in the Russian gas network.
- Complex installation and installation of the boiler in the kitchen, as well as its adjustment, require the participation of service providers.
How to fit a geyser into the kitchen interior
The equipment is decorated in a special cabinet, which can be ordered from a furniture company and they will make it according to individual sketches or install it yourself.
A place for hidden placement of the boiler must be provided in advance
Boiler inside kitchen cabinet
The mechanism for making a masking cabinet with your own hands:
- Dimensions are taken from the heating unit, and a preliminary sketch of the future furniture design is drawn.
- Order doors from a company that manufactures kitchen modules; it is better to choose ones with an openwork pattern, this will ensure additional ventilation.
- A sketch of the future product can be applied to the walls and unit, and guide lines can be drawn along which the cabinet will be attached.
- To assemble the base, you need to buy profile sheets, take a screwdriver and self-tapping screws.
- The pipes coming out of the column are hidden in a metal box.
- The mounted profile is covered with plasterboard and the doors are attached.
- Treat the surface with a primer and after drying, paint it in the desired color.
Homemade chipboard box

