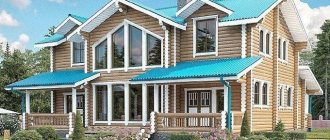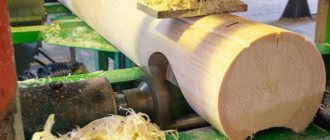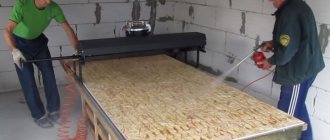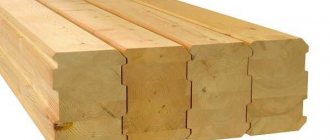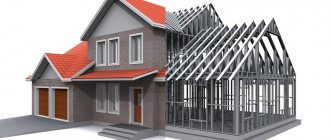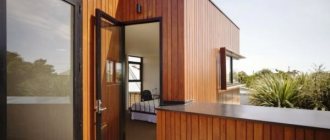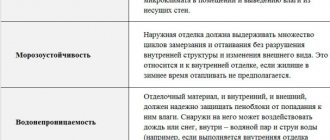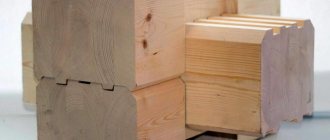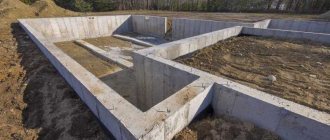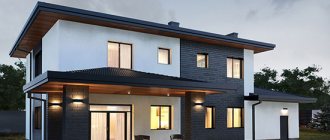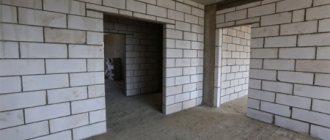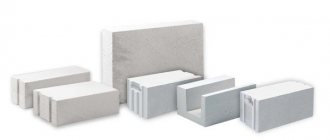The popularity of rounded logs in domestic house building is due to the fact that it allows you to assemble a classic Russian log house, like the one our ancestors built using chopped logs. New technologies have made adjustments to the preparation and characteristics of logs, making the construction process more technologically advanced and faster, and the constructed house more elegant, with smooth crowns and no cracks.
Let us consider in detail the properties and technical characteristics of rounded logs, what it is, what types and types there are, dimensions, parameters, pros and cons, how they are made and used in private construction.
Rounded logs - characteristics, types, sizes, pros and cons
What is a rounded log
A rounded log is milled lumber, which is a fragment of a trunk, cleared of the top, loosest layer of wood. Mechanical processing (milling) ensures the same diameter of the log along its entire length, which in turn increases the strength and stability of the geometry of the finished structure.
Production of rounded logs
The unique properties of rounded logs are acquired during its production process, which consists of the following stages:
- sorting of raw materials (saw logs) by diameter;
- processing in a rounding machine. After the milling stage, the top layer will be removed from the log, and only the core part will remain, which is the strongest and has the least shrinkage. Also, during processing, the difference in log diameters at the bottom and at the top will be minimized. According to the standard, it cannot exceed 4 mm;
- log sorting. Allows you to sort workpieces according to specified sizes;
- drying: natural or forced;
- formation of a compensation cut. Note that not all logs have a cut, and it is often done according to the buyer’s order;
- open.
The log goes on sale having a standard length. But many homeowners prefer not to bother with adjusting the logs to length, but order a house kit for their home. A house kit made from rounded logs is a ready-made kit for assembling a house. It resembles a construction set that contains a set of parts (logs) prepared in length in accordance with the provided house design, with the corresponding marking of each element. A significant advantage of using a house kit is the presence of seats (bowls), which make joining of logs quick and tight;
- bowling – involves cutting the seats (bowls) necessary for laying crowns from logs. Like a profiled beam, two types of seats are cut out in a rounded log:
– transverse bowls; Material prepared for the website www.moydomik.net
– diagonal bowls;
– longitudinal grooves. The curvature of the grooves is somewhat different from the curvature of the log. This is necessary in order to lay heat-insulating material at the junction of the logs. If the dimensions of the grooves coincide, then there is a high probability that after shrinkage the log will touch the bottom only with the central point, and not with the entire surface of the groove. This will lead to the fact that the junction of the logs will have to be caulked;
- trimming. End processing;
- antiseptic treatment. It is performed over the entire area of the log, including longitudinal grooves and bowls. Allows you to ensure biological inertness of the log and preserve its properties during storage, transportation and installation. Only water-based antiseptics are used. This solution does not clog the micropores of the wood, and it continues to dry;
- transportation to the construction site. Manufacturers often take on this function, as they can ensure the unloading and proper storage of logs on site. After all, a log house is built from 4 to 6 months, depending on its size and complexity of the project. During this period, it is necessary to organize proper storage of the material;
- storage;
- package.
Disadvantages of cylindrical logs
The main disadvantages of rounded logs as a building material coincide with the main disadvantages of wood. These are susceptible to rotting and flammability, as well as a tendency to warp and crack. These shortcomings are largely eliminated by special measures - antiseptic treatment, impregnation with fire retardant compounds, installation of a relief groove, fixation of the crowns with dowels and screw or spring ties.
Log shrinkage and seasonal fluctuations
After the construction of the house, it takes time for the frame to shrink. During this time, the crowns are placed more tightly in their places, the humidity in them is leveled out and comes into balance with the humidity of the air. As a rule, the height of the log house is reduced by 3-10% depending on the initial and final humidity, the accuracy of the preparation of the logs and the accuracy of the assembly. Shrinkage delays the time for putting the house into operation.
Rafters and walls when installing a log house.
Rafters and walls after a year.
After shrinkage, the dimensions of the log house continue to fluctuate slightly following seasonal changes in humidity. Therefore, window and door frames, as well as some other structures installed in the house, are mounted on sliding fastenings - casings that do not interfere with the vertical displacement of the crowns, but do not allow the occurrence of cracks or unintended loads.
Possibility of rot or fungus
The lower crowns of the house are most susceptible to damage, since they come into most contact with moisture. To combat this disease, there are a large number of anti-putrefactive antifungal impregnations. To prevent the destruction of the house, it is necessary to inspect its condition in a timely manner and take the necessary actions to protect it.
Insect damage
Rough logs are plant material and are susceptible to insect attack. The methods of control here are the same as in the previous paragraph - this is the use of insecticidal impregnations.
High sound conductivity
The sound conductivity of a house made of rounded logs is higher than that of a house made of stone. This point must be especially taken into account if it is planned to build a house near busy roads.
Fire hazard
An annealed log burns very well, like any other wood materials. It is not possible to restore a house after a fire.
Rounded logs - GOST, regulations and standards
Please note that there is no single regulatory document regulating the production and characteristics of rounded logs. Neither in Russia, nor anywhere else at all.
Self-respecting manufacturers develop their own standards - StP (StO) - the standard of an enterprise (organization), which contains all the information about the dimensions and deviations, quality and storage conditions of the material.
However, there are a number of state standards (GOST) that regulate certain aspects of the production and storage of rounded logs:
GOST standards for rounded logs
And a number of international standards (ISO) and European standards (EN):
ISO for rounded logs
Characteristics of rounded logs according to GOST 9463-88
Basic requirements for product quality
All material for future construction and its preparations must be made from the same type of wood
Each manufacturer, when cylindering wood, can produce different results. Of course, it is difficult for an ordinary buyer to understand what requirements exist for the quality of the material. There are several points that will help you choose good material for your country house. Basic requirements for product quality:
- all material for future construction and its preparations must be made from the same type of wood;
- the log must be free from mold, black spots, rot and damage of any kind;
- to obtain acceptable moisture content of the product, the log must be made from dead wood;
- deviations and curvatures of the product must be normal according to the data specified in the product specification;
- each product must be marked; logs are marked on the end part;
- the process of storage, transportation or unloading must be carried out carefully, the products must be clean and undamaged;
If you feel any doubts, ask for a product quality certificate, ask the sellers in more detail about the material, manufacturer, and production technology.
Technology for the production of rounded logs
Types of rounded logs
All types of logs can be classified as follows:
| Classification feature | Detailing |
| Processing type | - chopped log . In this case, the cylindrical shape is given to the log using a hand plane. They also cut the bowls. This type of log is suitable for those who love the natural style of the Russian hut - log house; – rounded log . Processing is carried out on a rounding machine, due to which ideal geometry and precision of the seats (grooves and bowls) are achieved. |
| Type of drying | – log of natural moisture . The vast majority of products on the domestic market are of this type. This is due to the fact that it is quite difficult to ensure uniform drying of the original log, and the cost of the product increases; – thermal log or dried round log . Today, manufacturers are mastering the production of an improved product - rounded logs with a given moisture content (18-20%). What it is and its main properties are described below. |
| Type of profile (groove) | – lunar; – Finnish. |
| Wood species (in descending order of popularity and increasing cost) | – pine: Karelian and Arkhangelsk; – spruce; – cedar; – larch; – deciduous species. |
| Groove location | – longitudinal – along the log strictly in the center; – diagonal – used to create non-standard shapes, for example, bay windows; – transverse – landing bowl. |
| Dimensions | – diameter: 160-320 mm; – working height: 139-272 mm. (depending on the diameter of the log); – length: 1...6 m.p.; |
Characteristics of thermal logs
Thermal logs are lumber made from thermally modified logs. The new technology involves heat treatment of wood - high-temperature drying of logs in an airless environment.
Features, properties, pros and cons of thermal logs:
- drying at a temperature of 125-190 °C. The choice of temperature depends on the density of the wood;
- complete absence of resin. At the same time, coniferous wood retains its aroma;
- change at the level of cellular structure. Drying allows you to obtain a log with a given humidity, which eliminates the appearance of blue on the surface of the log. In this case, no chemicals are used;
- color correction. Thanks to the effect of heat, varying the exposure time and temperature, the manufacturer has the opportunity to give the wood noble dark shades. In this case, the color change is not end-to-end, i.e. does not affect the entire log, but is deep enough (1-2 cm), which eliminates the appearance of light scratches on the surface of the wall;
- decrease in thermal conductivity. After heat treatment, wood loses its ability to transmit heat by 0-30%;
- increase in surface strength, which increases the log’s resistance to cracking;
- reduction of hygroscopicity due to modification of its capillary structure;
- no torsion defects;
- resistance to biological activity;
- environmental cleanliness;
- increased durability.
The disadvantage is the high cost.
What is needed to design a one- (two-) storey building made of calibrated material?
When designing a log house, it is necessary to take into account the following log parameters:
- Diameter. The thickness of the walls and, accordingly, the strength characteristics, thermal resistance and other parameters of the entire structure depend on it. The diameter of the finished rounded logs ranges from 16-32 cm. The most in demand is a log with a diameter of 24 cm.
- Real (working) height of the log . It is defined as the difference between the diameter and height of the groove. Depending on the diameter and type of groove, the height ranges from 14 to 27.2 cm.
- Log length . The standard log length is 2-6.5 m with a multiplicity of 0.5 m. Products up to 12 m are manufactured upon request.
- Groove size . To tightly lay the logs in the log house, a longitudinal groove is cut on one side of them. The dimensions of a standard groove are shown in Fig. 1. This element can be of several types - Finnish, lunar, extended. They vary in width. So, with a log diameter of 22 mm, these grooves have a width of 14, 11 and 16 cm, respectively.
- Availability of compensation cut . It is formed to relieve internal stresses in the material to reduce cracking. The cutting depth can be 1-2 cm depending on the diameter of the log.
When designing a house, it is important to take into account the physical and technical characteristics of the building material:
- Thermal conductivity. For pine and spruce, the thermal conductivity coefficient is 0.14-0.19 W/mhdeg.
- Residual moisture . It significantly affects the shrinkage of the log house and depends on the method of drying the logs. The parameter can fluctuate in the range of 15-25%.
- Strength. The most important are resistance to bending and compression.
For high-quality construction, stable length dimensions of lumber are required. Finished rounded logs are highly stable, but it is advisable to purchase material of the 1st grade and one batch.
View of the profile (groove) of a rounded log
The profile or longitudinal groove is selected along the entire length of the rounded log and is designed to ensure a tighter fit of the logs along the length during installation.
Lunar groove
The lunar profile is a longitudinal cut of a semicircular shape. It has become more widespread due to the simplicity of the device.
Lunar groove of rounded log
Characteristics of rounded logs with lunar profile
Marking, diameter, working height, groove width, volume m.cub.
Finnish groove
It has a more complex tongue-and-groove installation system. It has so-called shoulders - cuts that increase the thermal insulation properties of the joint. The Finnish groove allows you to reduce damage from cracks to a minimum. At the same time, the use of a Finnish groove allows you to abandon the procedure of caulking log walls.
Finnish groove of rounded logs
Characteristics of rounded logs with Finnish profile
Marking, diameter, working height, groove width, volume m.cub.
Note. According to the thermal calculation data, a log with a Finnish profile with a diameter of 220 mm. Thermal insulation is equivalent to a log with a lunar profile with a diameter of 280 mm.
Finish options
A log house is finished in three directions - covering the ceiling, floor, and walls.
A wide variety of modern materials allows you to choose the best options for cladding; with their help, you can significantly improve the decorative characteristics of the interior.
Ceiling
The most common materials for decorating the ceiling surface in a wooden house are:
- Lining, eurolining, block house (imitation of rounded logs).
- Sheets of plywood.
- Veneered chipboard and MDF panels.
- False beams.
- Array elements.
Ceiling paneling
Lining made of natural wood is ideal for the internal cladding of log cabins. The slats (narrow boards) are assembled into a single covering using special connections - grooves and tongues. Working with such material is not difficult, which means that even a person without experience can handle it. Lining has such positive properties as high aesthetic values, good sound insulation, resistance to mechanical damage, and a long service life. Environmental friendliness is ensured by natural wood species. Budget options include products made from pine and cedar; more expensive analogues include oak, larch, and mahogany. The clapboard cladding technology involves the use of thermal insulation, which is laid between the beams.
Plywood ceiling
A budget option for finishing a house made of rounded logs is plywood sheets. With their help, you create a neat ceiling surface in a cozy home style. For unheated country houses and dachas, you can use laminated sheets, which have increased aesthetics and moisture resistance. The outer layers of plywood are made of birch, maple, and aspen; coniferous trees are used for the inner layers. Slabs are selected according to type of processing and grade (1, 2, 3, 4, E - elite). For the ceiling covering, it is rational to use plywood treated on one side. Manufacturers offer options that imitate natural wood, with a plastic coating and with a top layer of asbestos paper.
Another available type of cladding is chipboard and MDF sheets covered with a layer of veneer imitating valuable wood species. Veneered panels are equipped with locks, which greatly facilitates installation work and allows you to handle the work yourself without much effort. Thanks to the natural wood paneling, the ceiling “breathes”, which has a positive effect on the indoor microclimate.
High levels of decorativeness are inherent in false beams and solid wood. It is advisable to install such elements in spacious rooms with high ceilings. Each type of finish looks stylish and impressive. Using false beams you can decorate the ceiling surface and hide communication networks. The solid wood blends harmoniously with lining and veneer panels.
Options for finishing the ceiling in a wooden house
Flooring
Internal finishing work involves replacing the rough base with a finishing one. The most common option is the design on support beams - logs, which are attached to the lower crown and have a rigid connection. To create the final flooring, hard wood species are used - cedar, larch. Wooden elements must be treated with antiseptic primer compounds.
The flooring consists of a multi-layer “pie” consisting of:
- rough foundation boards;
- film waterproofing;
- finishing coating.
Arrangement of the floor in a timber house
For the top finishing coating, mainly natural materials are used, which harmoniously combine with the walls. Flooring made of parquet, parquet and tongue and groove boards, laminate, and cork fit well into the interior of a wooden building. Each home owner decides for himself what the flooring will be, but the main thing is that the flooring is in harmony with the overall interior.
Walls
As a result of the shrinkage of the logs, cracks and holes are formed between the crowns, through which cold air and moisture will penetrate into the rooms. Therefore, the interior decoration of a house made of rounded logs and, in particular, the insulation of the space formed between the crowns is very important. This procedure must be carried out even if inter-crown insulation is installed.
There are several ways to seal inter-crown cracks:
- Caulking walls
Caulking walls. Tow, moss and jute are used for filling. The process is very painstaking, since you have to manually caulk the cracks using special steel shovels of different shapes (straight and curved) and a wooden mallet. The log house is caulked in the warm season. The procedure is performed in a bottom-up direction. First, fill the bottom seam along the entire perimeter and on both sides (outside and inside), after which you can move on to the next row.
- Warm seam technology
Warm seam technology. This method involves the use of synthetic acrylic and rubber sealants. Important requirements are a clean surface, a temperature not lower than 0 degrees and a dry frame. The cracks are filled with sealant using a pneumatic gun, after which the seam is smoothed with a wet tool - a spatula, sponge or brush. To ensure the work is carried out accurately, the edges of the crack are covered with construction tape. The sealant retains its plasticity for 2 hours, but it will take 2 days or a week for complete hardening.
Wood type
Pine is most widely used in construction due to its optimal price-quality ratio. The distinctive features of pine rounding are its beautiful structure, strength, relatively low thermal conductivity, resistance to external influences and affordable price. Arkhangelsk pine stands out because it practically does not crack.
Spruce can be considered an analogue of pine. It has fewer knots and is easier to process.
As for cedar, its spread is hampered by its high price.
The same judgment is true for larch. Which is the most suitable raw material for the production of rounded logs. Larch is resistant to temperature changes and moisture, has high density and strength. However, the cost of a rounded larch log is twice the price of a similar pine log. Such characteristics of larch logs have led to the fact that it is used as the main one when forming the lower crown of a log house.
What trees are used to make rounded logs?
The most popular wood for construction is pine, as it has an ideal ratio of cost and quality. Pine has a beautiful color, is highly durable and has low thermal conductivity. It is also very resistant to environmental influences. The most attractive factor is the price of wood. Spruce can be a substitute for pine. Spruce is easy to process and has a minimal number of extra knots. Cedar can also be used as a material, but it is an expensive raw material and is therefore extremely rare.
Larch is very suitable for creating logs, but it is also very expensive. But the material itself is resistant to sudden temperature changes, is not susceptible to moisture, and is very dense and durable.
Dimensions of rounded logs
During the logging process, logs are sorted before being processed. A trunk with the correct parameters allows you to obtain lumber with the specified dimensions.
Standard log sizes:
- diameter (section) of a rounded log . This parameter is of greatest importance, since it directly determines the thermal conductivity and reliability of the walls.
The diameter of the log varies between 160-320 mm. The most popular in private construction is a rounded log with a diameter of 240 mm.
Section (diameter) of a rounded log (180, 200, 220, 240, 260 mm)
What diameter of log is needed for year-round use?
The choice of diameter when building a house is determined by its purpose and location:
| Log diameter | Purpose | Location |
| 160-180 mm | Cottage, bathhouse, outbuilding | Southern regions |
| 200 mm | Summer house, cottage, bathhouse, outbuilding, gazebo, garage | european part of Russia |
| 220 mm | Seasonal house, cottage, guest house, bathhouse, gazebo | european part of Russia |
| 240-260 mm | Houses of permanent residence with insulation. Recommended for one-story houses with an area of more than 250 square meters, two-story houses and houses with an attic | Western Siberia |
| 280-320 mm | Year-round houses with attic insulation. Designed for one-story houses with an area of more than 250 square meters, two-story houses and houses with an attic. | Western Siberia |
- working height of a rounded log . This indicator determines how many crowns should be laid to achieve a given wall height. The working height is calculated by measuring the distance from the top point of the log section to the top of the groove. The type of groove also affects the working height. For example, the working height of a rounded log with a diameter of 240 mm is 208 mm. (if there is a lunar groove) and 190 mm (if there is a Finnish groove).
- length of rounded log . Standard length – 6.m.p. or a multiple of 1.m.p. By special order it is possible to produce logs with a maximum length of up to 12 m. However, this will significantly affect the cost of the product, because There will be a significant amount of waste during the production process. This is due to the significant difference in trunk diameter over a tree length of 12 m.
- groove width . With an equal log diameter (for example, 220 mm), the Finnish groove will be wider (140 mm) than the lunar groove (110 mm). There is also an extended lunar groove (20 mm wider).
Standard groove width for rounded logs
- compensation cut . The presence of a cut allows you to reduce internal stress in the log and prevent the appearance of a large number of gaps (cracks). The cutting depth (15-20 mm) is determined by the diameter of the log. In practice, it is a controversial decision, with many arguments for and against.
Unloading cut (compensation) on a rounded log
- cubic capacity of rounded log . As a rule, lumber is sold in cubic meters. The volume of the log, depending on the type of profile (groove), diameter and length of the log, is given in the table.
How to calculate the cubic capacity of a rounded log mathematically?
- calculate the cross-sectional area of the log;
- multiply the resulting value by the length of the log;
- round to the nearest whole number.
Sanding inside and outside - finishing a wooden house
Sanding or sanding occupies a special place in wall decoration. This is a rather labor-intensive and lengthy process of final finishing of a log house. Sanding logs outside and indoors is carried out in several stages using a special tool:
- A coarse abrasive is used to process open areas. The tool is designed to eliminate roughness, small cracks and irregularities.
- The fine abrasive makes the surface perfectly smooth and pleasant to the touch. The log takes on a neat appearance.
- A felt circle used to remove fibers raised by primer from the surface of wood.
Log sanding
Once the cracks are sealed and the surface is thoroughly sanded, a primer is applied to the logs. The composition protects wood from bacteria and pests, and also promotes uniform distribution of impregnation. To achieve the desired layer of protection and color, the special impregnation composition is applied with a brush several times (from 2 to 4). Depending on the chosen impregnation, the walls can be given the desired shade, texture and gloss.
Physical properties of rounded logs
- thermal conductivity. The table shows a comparison of the thermal conductivity of a log and a brick wall at different freezing temperatures.
- soundproofing . Thanks to the structure of the wood, the log does not transmit sound well, which allows you to avoid the penetration of external sounds and enjoy silence in a log house;
- strength . Caused by the presence of resin in coniferous wood and larch;
- dimensional stability . Achieved through the use of high-quality equipment. Material prepared for the website www.moydomik.net
Features of building houses from rounded logs
The main problems with log walls are related to wood shrinkage. The natural moisture content of wood is 25-40% (less in winter, more in summer). When wood dries, it decreases in volume, which causes shrinkage deformations of structures made from it. In this case, the walls settle by an average of 4-5 cm per meter of height. True, rounding made according to all the rules is less susceptible to shrinkage than ordinary logs with natural moisture. However, due to violation of the rules of transportation, storage and assembly, the material dried in the chamber may pick up atmospheric moisture. With a sharp increase in temperature, the rounded log dries unevenly, which leads to the formation of through cracks, crevices and other unacceptable defects.
Negative consequences of shrinkage also arise due to unreasonable design (or due to the complete absence of any design documentation). For example, the fact that loaded and unloaded log walls shrink at different rates and by different amounts is not taken into account. If measures are not taken to level out the shrinkage, the walls on which the rafters of the pitched roof rest may undergo irreversible and very critical deformation. Meanwhile, this constructive problem was solved by our distant ancestors. Part of the load was redistributed from load-bearing walls to non-load-bearing walls due to the inclusion of thick poles in the rafter structure - sleg.
Unfortunately, today wooden house construction is often carried out by people who do not have the slightest idea about the canons of carpentry. Such unfortunate carpenters not only do not care about the correct regulation of shrinkage, but also make unforgivable mistakes. For example, large-format trapezoidal windows are built into log gables, which leads to worsening dangerous deformations. Rigid casings interfere with the normal movement of walls. The logs literally sit on the dowels, resulting in gaping cracks. To get out of this situation, experienced craftsmen make the attic floor a frame. The walls are insulated with effective thermal insulation and the outside is sheathed with materials that imitate logs (blockhouse, for example). You can safely build any windows into the frame structure.
Advantages and disadvantages of rounded logs
The log has both the advantages and disadvantages inherent in wood. Some properties can have a negative effect, but are largely associated with improper wood processing. Therefore, most negative qualities are leveled out by the right approach to selection and care. Analyzing the reviews and characteristics of cylindering, we can highlight a number of positive and negative parameters.
Advantages of rounded logs:
- the same diameter along the entire length of the log. This is the key difference between a rounded log and a chopped log. This characteristic determined other positive properties of the log;
- identical longitudinal grooves and cuts. Such precision is ensured by the use of high-quality cutters; such a quality connection is impossible when using chopped logs;
- ease of assembling a house from a log. This is possible due to the presence of a longitudinal groove, and in the house kit also due to the presence of transverse grooves (bowls) or diagonal grooves;
- resistance to external weather factors: ultraviolet radiation, temperature changes, humidity, mechanical damage, etc.;
- resistance to biological activity. Achieved by high-quality processing of logs on all surfaces;
- the ability to implement a complex design project;
- attractive external and internal appearance of a log house;
- environmental cleanliness and creation of a favorable indoor microclimate;
- low thermal conductivity.
Disadvantages of rounded logs
- shrinkage. The log, losing moisture, gradually shrinks, the value of which is 5-8%. This property is characteristic of all lumber, only each of them has its own shrinkage rate;
- improper processing of logs can lead to walls swelling from dampness;
- cracks appear as the house is used. The tendency to crack is another property characteristic of all wood building materials;
- the need for additional processing of the log, the purpose of which is preservation and protection.
- flammability. Minimized by the use of fire retardants. Moreover, wood is a combustible, but far from flammable material. In addition, when burned, wood does not emit harmful substances, and its smoke is less caustic than that of other materials.
As you can see, with proper processing, all shortcomings can be quite easily eliminated.
Price and factors influencing it
The approximate cost of rounded chamber-dried coniferous wood logs (humidity 20%) is given in the table:
Note. If there is a bay window (the need to cut diagonal grooves), the cost increases by 10-15% of the price of the house kit.
Additionally, the following factors influence the price of a house kit made from rounded logs:
When rounded logs first entered the domestic market, its production was located in the northern and western regions of Russia, i.e. where there are raw materials. Today, with growing interest in this material, it can be bought almost everywhere and the cost of transporting logs is falling.
How to choose logs for your home
The pros and cons of rounded logs used in the construction of low-rise cottages are different. Given the high demand for this material among builders, the former are clearly outnumbered by the latter. Its diameter varies in the range of 160–320 mm. There are options for arranging a gazebo, and for the construction of a small country house, and for the construction of a two-story residential building.
Types of logs by diameter
You can build a house from factory logs that have undergone rounding on your own without the involvement of a hired construction team. Such lumber is usually sold in the form of a finished frame, but disassembled into parts with numbered elements. This construction set only needs to be brought to the site and assembled in accordance with the project.
When choosing rounded logs for building a house, the main attention should be paid to:
- The absence of even a hint is not rot and wormholes;
- Compliance with its design specifications in terms of length, section and curvature;
- The presence of markings on the end;
- No chips or other mechanical damage;
- Degree of drying - whether it is naturally wet or dried in a chamber.
Follow the markings on the end
When choosing a log for your home, you should remember that chamber-dried logs are more expensive than their atmospheric-dried counterparts. The former have a humidity of about 12–18%, and the latter – in the region of 18–23%.
Log houses made from artificially dried wood are less susceptible to shrinkage after construction. If the walls of a building made of atmospheric-dry wood dry out and settle by 10–15 percent in the first year, then those made of artificially dry wood only by 1–2 percent.
Wet wood is more difficult to sand and treat differently than dry wood. Damp lumber does not absorb antibacterial and fire retardant compounds well. After harvesting the log house, a house made from logs that have not been dried is usually left for the winter to get rid of moisture naturally. And the building made from dried round timber is immediately ready for finishing and occupancy.
Typical mistakes made when building houses from rounded logs
| I would like to ask the builders of this house how to adjust the jack located almost under the ridge of the roof? Unless you need to adjust the aerial platform or install scaffolding. The log house from the side of the main facade is practically in contact with the ground. When the snow melts, water will flood the porch (the topography of the area decreases towards the forest). There are no vents in the basement. Normal shrinkage of the pediment part of the wall is not ensured. Huge gaps have already formed between the logs. |
| Another blunder. Such short partitions (sections of the wall from the cut to the window) are unviable. After some time, they will begin to fall out of the plane of the wall. Here the windows were built into the log gable. Moreover, the triangular casing was placed under the roof slope. It turns out that the rafter leg rests on a wooden frame (or, conversely, does the box hold onto the rafter?) |
| Here the builders not only pushed the window right up to the roof, but also managed to do without the inclined crossbar of the casing. Truncated logs press directly onto the plastic frame. |
| The first crown of the house is made of logs with a longitudinal groove. The wall essentially rests on two narrow strips |
| Here the builders “forgot” about the backing board. The first crown of the house was placed directly on the rolled waterproofing. The uneven supporting cut of the log is also striking. |
| What, I wonder, are the subfloor beams supported on? At the same time, a solid foundation extension is left on the outside. In addition, the base is too low. The beams are almost in contact with the plant layer of soil |
| There is a wall on this mutilated half-log. The triangular gap will certainly appeal to insects, especially wood-boring beetles. They clearly skimped on waterproofing. Part of the foundation frame remained defenseless against the water elements |
| This wall is in a suspended state. Apparently, when constructing the foundation, the builders made a mistake with the alignment axes. Or, on the contrary, at a woodworking enterprise, logs for walls were cut without looking at the drawings. Or maybe it was the designers who couldn’t make ends meet? |
| The use of mineral wool as inter-crown insulation is strictly prohibited! Here the owner insisted that the builders put Isover glass wool between the logs instead of tow or jute. The homeowner ignored the protests of the carpenters and the expert called at their insistence. This kind of insulation must be kept closed. Direct atmospheric exposure is contraindicated for mineral wool insulation. But most importantly, cotton wool microfibers blown out by air currents are dangerous to health. But there are young children living in the house. |
| Here the rules for cutting floor beams into log walls were violated. In fact, there is no trace of any cutting. The beams lie freely on the round surface of the log |
| And this is a view of a wall replete with joints. Moreover, there is no constructive need for such a connection. Apparently, in this way the builders used substandard logs. The joints are exposed, but should be hidden behind decorative elements or cuts. In addition, the logs are not pulled together - a steel ruler fits freely into the joint |
| A striking example of a disdainful attitude towards a rounded log. The material was seriously damaged as a result of uncontrolled shrinkage. Through cracks belong to the category of emergency defects |
| The longitudinal joint of the logs was made without the use of tightening or fastening elements, that is, in violation of the requirements of GOST. As a result, a gap has formed in the wall that cannot be filled with any caulk. |
| It's hard to believe that this house was just built. The owners haven’t even had time to move furniture into it yet. Unmerciful treatment of natural materials. failure to meet the conditions ensuring normal shrinkage led to destructive and irreversible deformations of log walls |
| The log walls of the bay window are not tied together. It is not clear what the owners are counting on. Steel staples and other tightening elements are not helpful here. Over time, the joint will dry out. And there, if you push one log too hard, the walls will fall apart |
| The remains of log crowns of different lengths spoil both the external and internal appearance of the house. Typically, such defects arise due to a noticeable deviation of the walls from the vertical, and this is an encroachment on the stability of the building as a whole. |
| It is difficult to imagine what kind of roof the owners had in mind (it is unlikely that a professional architect was involved in such a plan). Let's hope that the four gables will not fall apart before the rafter structure is installed |
| The builders forgot to install the casing. A plastic window is built into the log walls. During the shrinkage process, the logs will put pressure on the plastic frame, which will lead to deformation and even partial destruction of the window block |
| Internal corners need to be sanded by hand (you can't use a sander). But the builders decided that it would do just fine |
| The rafters of the pitched roof lie freely on the wall. The builders decided that the fasteners were superfluous here |
| A gap was left in the eaves sheathing. An excellent loophole for wasps, the owners will be delighted with such a neighborhood. |
| Rounded logs are damaged by poor-quality painting. The glazing antiseptic is applied according to the principle “sometimes thick, sometimes empty.” As a result, the walls were “decorated” with stains and unpainted marks. |
| Here the walls were left without antiseptics. And in addition, natural ventilation of the built house was not provided. Now the owners are busy choosing an effective remedy for treating mold and other “infectious diseases”. But will chemistry do any good? |
| This house was left without a roof and antiseptic treatment for a year. And here is the result. The walls, made of excellent rounded logs with a diameter of 28 cm, turned black and were covered with mold in places. In response to the owners' claims, the builders just waved their hand |
These articles may also be of interest to you:
- Guest house made of rounded logs
- Typical mistakes when building brick walls
- Construction of a house from laminated wood panels
- Methods to compensate for shrinkage of a wooden house
Which log is best to build a house from?
A log house will only be able to reveal all its features when it is made of high-quality building material.
How to choose a rounded log? To make the right choice, you need to know the technical characteristics and parameters of the log:
- log diameter For the construction of a residential building for year-round use, only logs with a large diameter are suitable - from 240 to 260 mm or more. Thin logs can also be used if the house is located in a region with a mild climate or additional insulation is expected.
The actual value of the thermal resistance of the walls is calculated using the formula:
After calculation, the resulting value is compared with the standard value for a specific region of residence (reference data).
For example, for Moscow and the Moscow region R = 3.0 (m²*°C)/W.
It should be noted that according to SNiP II-3-79, the value of the thermal conductivity coefficient (λ) depends on the humidity in the region.
Excerpts from SNiP II-3-79 in order of increasing thermal conductivity coefficient of building materials for the dry humidity zone (A) and the normal and wet zone (B)
- logging period . Logs harvested in winter are drier, because... In winter, the process of sap flow in the trunk slows down greatly. And the drier the log, the fewer cracks there will be on the constructed walls. The best forest in Karelia, Arkhangelsk and Angarsk regions.
- breed _ Rounded logs are made from coniferous wood - pine or spruce. However, for the lower crown you should choose denser wood, for example, larch;
- log color . The shade must be uniform, corresponding to the breed, without blue;
- extraneous inclusions . The presence of knots, resin pockets, mechanical damage or biological activity in a quality log is not allowed;
- cracks _ Allowed, but their depth cannot exceed a third of the diameter;
- geometry _ The log should be smooth, not twisted, with neatly cut longitudinal grooves and bowls;
- surface quality . The surface should be flat and smooth. The presence of burrs and roughness indicates poor sharpening of the cutting tool and will require grinding the wall after installation;
- compensation cut . Not every manufacturer makes cuts. However, its presence makes it possible to reduce internal stress in the barrel and reduce the likelihood of cracks;
- profile . There are two types of profiles - lunar and Finnish. The first is more traditional, allowing for quick installation. The second one has shoulders (shoulders) - protrusions on the ridge that protect the junction of the logs from the appearance of cracks during the shrinkage process. In addition, the thermal groove with this profile is larger, which leads to an increase in the number of crowns when building a wall, but makes it warmer, because The width of the wall at the junction becomes larger. For example, a log with a diameter of 220 mm. with a lunar profile, has a thermal groove 110 mm thick, and with a Finnish profile - 140 mm;
- the ratio of the diameter of the core and the total log . It should make up 75% of the cut;
- degree of processing of the log . Antiseptic treatment of logs is a must;
- storage conditions . The logs are stored in stacks, without packaging, in a place with good ventilation, protected from moisture and direct sunlight.
Technology of building a house from rounded logs
Step-by-step instructions for assembling a log house with your own hands or for understanding the construction process when involving private craftsmen or a contractor (turnkey construction). All stages of construction with explanations and photos.
What affects performance
To determine the basic parameters of the material, there is a set of regulations. In our country this is GOST 2708-75, in the west ISO 4480-83. There is no big difference between them, the main parameters are identical. It is on this data that a program such as a calculator for rounded logs of volume, weight, density and other characteristics is based.
Array volume table.
Advice: it is desirable that the table of volume of rounded logs be original, that is, taken from the above-mentioned regulatory documents. Since now there are many corporate tables compiled taking into account the commercial interests of some corporations and containing inaccuracies that are beneficial specifically for those who compiled them.
Machines and equipment
Even 50 - 100 years ago, every carpenter or just a good owner knew how to round a log at home. Due to the fact that this occupation is long and very labor-intensive, with the development of woodworking production there are not many real specialists left.
Technological line.
Of course, in the debate about whether a log or a rounded log is cheaper, an ordinary unprocessed trunk wins. But building a good house or a high-quality bathhouse from “wild” material is almost impossible. Apart from the time spent on handicraft cylindering and labor-intensive installation, you will not be able to seal the seams and joints hermetically. Accordingly, the room will be cold and will not last long.
A machine for cylindering logs is, in fact, a symbiosis of milling and turning functions. Such equipment has impressive dimensions and includes a common metal frame on which they are based, a power unit, which can consist of several power units.
The main work is done by the headstock. It is on it that cutters for stripping the top layer and figured cutters for finishing the log are installed. The tailstock, as in most similar equipment, serves to fix and feed the workpiece itself.
Factory machine.
If you want to know how long it takes to make a rounded log, then in this case it depends on the quality and functionality of the equipment. Modern automated lines are capable of turning a high-quality calibrated product from natural logs in a matter of minutes, according to specified parameters.
All such units come in two types – continuous and cyclic. The first ones are designed for large production volumes and have a minimum of functions. In them, the material moves in a continuous flow and, passing through the working area, is cylindered and milled.
Installing the workpiece on the machine.
Aggregates of the cyclic type perform a given algorithm of actions, after which the cycle is repeated. They, in turn, are divided into cyclo-pass type, where the barrel moves and the carriages are in a fixed position. And cyclo-positional, where the log is motionless and the carriages move around the workpiece.
As a rule, a do-it-yourself machine for a cylindrical log is made on the basis of a sawmill, where a stop is installed instead of the front cone, and the tailstock is replaced with a bearing or a rotating cone. The workpiece secured in this way rotates due to an additional drive or with your own hands, which is very difficult and inconvenient.
Kustanay machine.
Processing is carried out by a milling head mounted on separate guides. The very principle of operation of such a handicraft unit is reminiscent of the operation of a wood milling machine. A rotating workpiece is gradually processed by a milling cutter moving along guides.
Advice: due to the serious weight of the workpieces themselves, experts recommend rigidly mounting such equipment exclusively on a concrete base. If this is not available, as an option, you can lay a reinforced concrete slab for the floor.
General diagram of the machine.
A few words about the characteristics
Domestic production is more focused on the so-called lunar profile of rounded logs. It contains a mounting cup for connecting the crowns and a compensation cut.
This cut serves to compensate for the natural internal stress of the array, as well as temperature and humidity expansion. Such a product is cheaper to manufacture, plus it does not require careful preliminary preparation of the material.
Types of profiles.
The Finnish profile provides a tighter connection of the crowns; therefore, less sealing materials are needed, but the log requires careful drying and preparation, as a result the price of the Finnish profile is higher.
The working height of the rounded log is 6 meters. This does not mean that products cannot be larger or smaller.
It’s just that most technological lines are oriented towards this size. An increase in height entails an increase in cost. The price of smaller barrels depends on the quality and complexity of processing of a particular product.
Storing goods in stacks.
As for the diameter, the working range here ranges from 160 to 320 mm. Rounded logs of 400 mm or more are processed on special machines. Such non-standard goods are used to equip the main crowns of the building, as well as other important load-bearing units. In addition, the walls of the first floors for multi-storey cottages are sometimes erected from logs with a cross-section of 400 mm.
The cost of the product is greatly influenced by the method of drying the massif. Natural drying takes place for about six months under open sheds in natural conditions. Such a product costs less, but its shrinkage is higher.
Chamber drying involves processing the material in special high-temperature chambers. Such a log shrinks less and is considered to be of higher quality.
Important: glued rounded logs appeared on the market relatively recently. The price for such products is much higher. But, according to experts, they are of exceptional quality.
Barrel processing.
The video in this article contains materials on this topic.
Features of construction work
The technology for constructing a log house itself looks like this:
- First of all, we select a suitable drawing of a house made of rounded logs. For example, consider the following option:
A suitable drawing with the dimensions of a house made of rounded logs
| Parameter | Meaning | |
| Square | Buildable | 104 m2 |
| All premises | 69 m2 | |
| All terraces and balconies | 12.5 m2 | |
| Residential | 44 m2 | |
| Building height | 4.5 m | |
| Ceiling height | 2.8 m | |
| Dimensions | 7.1 m by 13.1 m | |
- Next we lay the foundation. As we noted above, the relatively light weight of rounded logs allows you to do without a powerful base. This means that either a shallow-depth tape or pile will be sufficient.
Poured strip foundation for a log frame
Tip: it is recommended to water the base concrete during the hardening process. This will give him the opportunity to gain maximum strength.
- After the cement hardens, you can begin assembling the house itself. To do this, we cut out grooves in the rounded logs according to one of the locking connections described above and lay the first crown on a foundation covered with waterproofing.
Lower crown
- We lay thermal insulation and install the next level of logs. And so on to the very top, taking into account door and window openings.
Log house made of rounded logs without a roof
- We carry out roofing work and leave the entire structure until the completion of shrinkage processes.
Roof structure installation
| Designation in the figure | Item name |
| 1 | Rafter leg |
| 2 | Lay down |
| 3 | filly |
| 4 | Direction for laying the sheathing |
- After the wood has finished moving and stabilized, we carry out all other finishing work and wiring of communications.
Installed platbands for a house made of rounded logs indicate the last stage of construction work
- We are moving into a house that is ready for use.
You can move in
Projects of wooden buildings made from rounded logs are very diverse. They can have several floors, carved decorations on the facade, a built-in bathhouse and many other additions.
