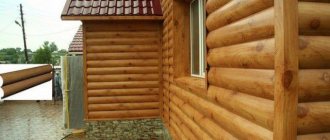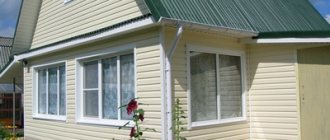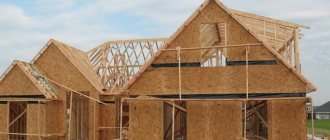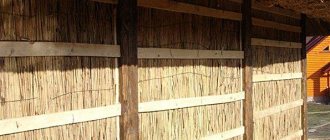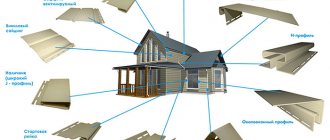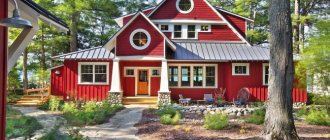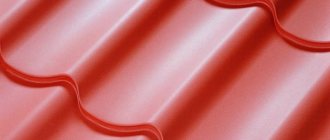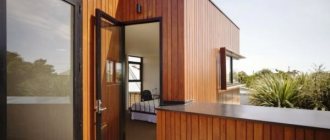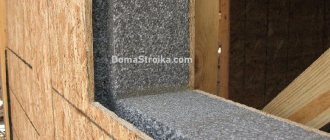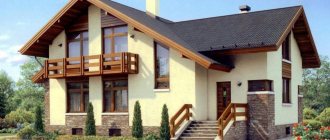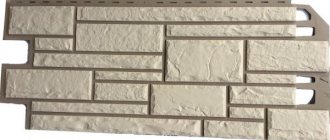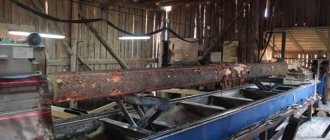Purpose of cladding for a wooden house and rules for selecting materials
A wooden house is one of the most environmentally friendly, comfortable and technologically advanced to build. But wood is a relatively short-lived material if it is not protected from external influences. It quite actively absorbs moisture from the atmosphere and, when directly exposed to rain or snow, is prone to its accumulation. As a result of exposure to water, ultraviolet radiation and oxygen, the wood darkens, loses density, begins to rot and collapse.
When there is an excess amount of moisture, mold, fungus, and moss spores settle in the wood, which have a negative effect. The tree is also susceptible to insects, rodents and other pests.
Protecting wood involves treating the material with various chemicals - impregnations, stains, paints, varnishes and covering facade walls with other materials - clapboard, siding, plaster. The second option does not exclude the use of chemical protection (in many cases it even provides for it) and is aimed more at enhancing the thermal and moisture-repellent characteristics of a wooden house and improving the aesthetics of the building.
The main tasks of the cladding are:
- protection of walls from external influences;
- creating a barrier to heat loss;
- home decoration.
When choosing a cladding option, there are certain rules regarding the physical properties of the cladding, its cost and manufacturability of installation and care.
First, you need to consider such a property as vapor permeability. Wooden walls “breathe” - they are able to accumulate moisture from the atmosphere or the inside of the house and release it when external conditions change. It is impossible to make the outer cladding completely sealed - it must ensure free gas exchange with the external environment, that is, be vapor-permeable. In this case, the vapor permeability of the sheathing should be greater than that of the wall mass. This will allow excess moisture to be removed outside rather than inside the house.
If this rule is not followed, moisture will accumulate at the interface between the two materials and form a zone of high humidity - an extremely favorable environment for the development of rot, mold and other phenomena unpleasant for wood. At low temperatures, if enough water has accumulated, it will freeze and turn into ice, which, expanding, can destroy the lining.
If the house is sheathed with vapor-proof material, then it is necessary to install a ventilated facade. The essence of the design is that the outer vapor-tight or relatively vapor-permeable layer is 60 - 150 mm from the wall surface. Holes are left in the lower and upper parts of the skin, through which natural air circulation occurs and excess moisture is removed by convection currents.
Installation of a ventilated facade.
Some difficulties with installing external cladding may lead to the question - is it needed at all? With good reason, one can answer positively. Not just needed, but necessary. Even if you like the look of a log house or even timber, sooner or later the house will have to be sheathed.
Wood must be treated with protective agents at certain intervals. This entails significant costs, which increase the cost of operation. If you choose the right material and finish, then the annual operating costs will be significantly lower.
Natural wood materials used for exterior cladding of a wooden house
When choosing the best way to sheathe the outside of a wooden house, natural wood materials inevitably come into view:
- lining;
- block house;
- imitation timber;
- Planken.
All of them have obvious advantages as a natural material, but they also have the same disadvantages as any wooden product. This leads to the fact that in addition to the cost of purchasing the material, it is necessary to incur certain costs for finishing with antiseptics and topcoat varnishes and paints.
Lining
The cheapest and most technologically advanced type of natural wood cladding is slats with profiled sides that form a groove/tongue connection. During installation, the lining is firmly and tightly connected and forms an almost monolithic surface.
For finishing, exclusively dry lining is used, with a humidity not exceeding 10 - 15%. If you use insufficiently dry lining, it will inevitably dry out and cracks will appear along the mating lines.
There are several standards for lining, the average dimensions of which are:
- thickness – 12 – 40 mm;
- width – 76 – 200 mm;
- spike length - 4 - 5 mm;
- length - 2 - 6 m.
The lining is installed in a horizontal position, starting from the bottom, with the tenon facing up. If you install it with the groove up, then the water flowing down the wall will get into the lock and over time destroy it and the lining itself. With proper installation and proper care, clapboard cladding will last 10 - 15 years, and if it is impregnated with modern antiseptics, even longer.
The advantage of such cladding is its low cost and ease of installation. Anyone who can hold a hammer and use a building level can handle the installation.
Imitation of timber
It is the same prefabricated surface as the lining, but slightly different in appearance. It can also be installed horizontally, only visible joints are practically invisible. After final installation it looks like a wall made of profiled timber. It is made from spruce, pine, cedar or larch; due to the resinous nature of these species, it is quite durable.
The material is produced in the form of boards 2–4 m long, 20–35 mm thick and 105–175 mm wide. You can buy a solid board, cut from one log, or spliced, glued together under pressure from narrower slats. In terms of performance, both types are approximately the same.
Pros and cons are similar to lining. Imitation timber wins only in appearance - the material is more modern and decorative.
Block house
An excellent finishing material, made in the form of boards with a semicircular outer side. When assembled, the material creates the appearance of a log structure. Very decorative, durable and no more difficult to install than lining. Compared to lining and imitation timber, a block house is more durable, holds heat better and is much more durable.
Coniferous wood species are used to make slats, in most cases pine and spruce. Impregnation with various stains, glazes and glazing materials allows you to give the finish the appearance of any valuable type of wood. When painting with oil or alkyd paints, most of the effect of using a block house disappears (in the case of imitation timber, this does not happen).
The block house also has good thermal properties. Compared to previous materials, it retains heat in the house better and lets the cold in worse. But the cost of covering with this material is higher.
Planken
This is a relatively new material in our latitudes. It is a façade board with beveled or rounded side edges. Made from pine, larch or wood-polymer materials. The width of the board is in the range of 70 – 140 mm with a thickness of 15 – 20 mm, the bevel angle of the edges is 45 – 700. It is mounted on special fastenings with a tenon or an overlap.
Very convenient for installing ventilated facades. As a rule, it is sold in a form treated with fire retardants and antiseptics, therefore it is resistant to biological pests and safe in the fire sense.
In most cases, high-quality planken is impregnated with environmentally friendly products, but when purchasing it is a good idea to check the certificate. Cheap materials can be treated with toxic reagents.
Siding for exterior cladding of a wooden house
A material specially created for finishing facades. It is produced in the form of lamellas of a special profile (“herringbone” or “ship”), with locks on the long side and special perforations for nail fastenings. The slats are connected to each other with special latches and form a dense coating.
Siding is made from various materials:
- polymers;
- metal;
- cement-bonded bonding materials.
The width of the planks ranges from 10 to 30 cm, and the length is 2 to 6 m. Like wooden cladding materials, siding is installed in a horizontal position with the profile positioned in such a way that rainwater certainly flows down without getting inside the wall.
The variety of color solutions and ease of installation have determined the exceptional popularity of siding in the cladding of various types of buildings - from residential buildings to industrial, commercial and public buildings. In addition to the slats themselves, we also produce a wide range of profile parts - internal and external corners, cornices, connecting strips, etc.
The external texture of siding, regardless of the material of manufacture, usually imitates the natural pattern of wood. The slats are coated with a polymer coating or weather-resistant paint, which is also highly durable - it is quite difficult to scratch the siding by accident. All materials used to make siding are highly weather resistant and practically unaffected by moisture. The service life of siding is several decades.
Compared to wood siding, siding has the advantage that it requires no maintenance. From time to time, it is enough to simply wash it with clean water or any household detergent without abrasive additives. When considering what material to cover the outside of a wooden house, you must pay attention to this feature. No varnishes or paints are required. Having paid once for the material and installation, you can have peace of mind for the appearance and condition of the facades for 15–20 years.
Vinyl siding
Vinyl siding is lightweight and does not require heavy support frames. It can be installed on any frame or panel house - just fix the slatted frame to the walls.
Since this material is not capable of transmitting steam, it must be installed only on a ventilated façade.
Metal siding
Galvanized steel siding has only become widespread over the past few years. Profiled strips with interlocking joints with a width of 120 – 550 mm are coated with a layer of powder paint and polymer protection and are not inferior in strength and durability to roofing corrugated sheets.
The service life of such coating exceeds 50 years. Metal cladding is installed only on ventilated facades.
Cement siding
Cement siding has also recently become widespread. It consists of wood fiber boards mixed with cement mortar and pressed into profile panels. Production occurs at high temperatures, at which the cement sinteres and acquires some of the properties of ceramics.
This siding is extremely durable, but it is heavy and requires a strong frame. The panels are produced in the form of primed products with different surface textures. They are designed for painting with special paints.
Preparatory stage
If you decide to decorate your home yourself using brickwork, then you should first carry out a series of preparatory work. You should not neglect them if you want to achieve a good and sustainable result. Make sure that the foundation of the house, as well as its overall structure, is designed for the installation of brickwork. The foundation must be constructed in compliance with all building codes. It must withstand significant loads. Cheap and simple bases will not work in this case.
You should also make sure that the foundation of the house is made of raw materials such as monolithic concrete (concrete blocks are also acceptable). The foundation itself must be sufficiently wide
This requirement is especially important because it is on the foundation structure that the facing brick will rest. In some situations, bricks are placed on special steel corners, which are attached to the base using anchor bolts
In addition, it is allowed to organize an additional foundation if the quality of the main one leaves much to be desired. Another foundation must be poured along the perimeter of the building, retreating about 30 cm from the first foundation.
Next you should pay attention to the roof structure
It is very important to take a closer look at the roof. In most cases, in old houses, the cornice part does not protrude beyond the perimeter of the building by more than 25 cm
With such a structure, the bricks will become endlessly wet and may even be subject to destruction. After about 5 years of such use, the brickwork will become unusable. This problem can be solved in one sure way - you will need to coat the walls of your home every year with a special water-repellent compound, but keep in mind that such products are quite expensive
In most cases, in old houses, the cornice part does not protrude beyond the perimeter of the building by more than 25 cm. With such a structure, the bricks will become endlessly wet and may even be subject to destruction. After about 5 years of such use, the brickwork will become unusable. This problem can be solved in one sure way - you will need to coat the walls of your home every year with a special waterproofing compound, but keep in mind that such products are quite expensive.
If you plan to cover the main wooden walls with brickwork, then before starting work you will need to coat the wooden bases with antiseptic compounds. If you are decorating external walls, then you need to buy the appropriate product for them. For external work, you should not purchase internal impregnations - they will be of little use. In addition, it will be necessary to attach a vapor barrier material to the wooden walls using a construction stapler. These coverings should be laid with an overlap (minimum - 10 cm).
You will also need:
- carefully inspect the surface of the walls of the house, remove all unnecessary parts, such as lanterns, gutters and other similar objects;
- the previous paint layer, peeling elements, and shedding should be removed;
- all noticed defects must be covered with a layer of putty;
- if the damage to the walls is too serious, you will have to completely plaster them;
- In order to install the insulating layer, you need to put a layer of primer, which will be responsible for better adhesion of the wall and the adhesive.
In addition, it will be necessary to properly prepare the solution. A simple cement mixture is hardly suitable here, because facing bricks are resistant to water absorption. This problem is especially acute when it comes to the installation of clinker bricks, which simply require specialized additives to ensure more effective adhesion.
The correct solution consists of the following ingredients:
- cement grade M500 – 1 part;
- sand – 4 parts;
- water.
Some craftsmen add a little clay to the solution to achieve greater plasticity of the composition. However, here the opinions of different masons differ - some see this as only harmful due to the leaching of the clay component from the composition and a decrease in its strength, while others, on the contrary, believe that clay makes the joints of the brickwork more durable. In this matter, each user relies on his own opinion and experience.
Other methods of finishing the facade of a wooden house
There are some materials that are not so often used for cladding the walls of a wooden house, but they are still worth considering as a cladding material. First of all, this applies to materials such as corrugated sheets and facing bricks.
Facing brick
The brick facade of a wooden house is now a rarity. But it has the right to life, thanks to its exceptionally high strength, frost resistance, and decorativeness. But when installing a brick facade, it is necessary that the house stand on a concrete foundation - the weight of a wall even half a brick thick is quite impressive.
Installation of a brick facade is carried out only after complete shrinkage of the wooden house, otherwise damage is inevitable. A ventilation gap of at least 5 cm between the finish and the wall is absolutely necessary. The attractiveness of a brick façade also lies in the fact that it requires absolutely no maintenance. The natural appearance is preserved for many decades.
Profiled sheet
In addition to special facade materials, the walls of a wooden house can be sheathed with ordinary corrugated sheets. The corrugated sheet is made of galvanized steel coated with a polymer protective coating. Typically this material is used for finishing technical structures. But thanks to a wide range of design solutions, today we produce corrugated sheets that imitate wood, stone or brick. Therefore, it can be used with complete success for finishing walls or individual fragments of the facade of residential buildings. The advantages of this material include: absolute resistance to negative environmental factors, no requirement for additional protection and maintenance, and non-flammability.
The main disadvantage of the material is its inability to pass steam. That is why it can only be used for cladding ventilated facades. In addition, when the material is exposed to strong mechanical loads, it can bend. At the same time, it is almost impossible to bring the material to its original smooth state.
If you notice an error, a non-working video or link, please select a piece of text and press Ctrl+Enter .
0
Interesting ideas
Facade decoration is not the least important thing in modern construction conditions. It is necessary in order to hide existing defects and imperfections in construction work. Decor is also often used to update the appearance of a country house, restore it and achieve greater attractiveness. The structure can be given a Gothic, Scandinavian, Byzantine look. It all depends on desires and design imagination. An important argument in favor of decorating the facade are some practical aspects. For example, insulation.
Currently, he identifies several of the most popular preferences for decorating the facades of private houses.
Decor of curved and framed facades
As a result of recent years, there has been a noticeable increase in demand for various curved and framed facades, for the manufacture of which high-quality MDF is used. These materials can be used to decorate both the walls of a building and the corners of a country house. In addition, there are some developed technologies, following which you can install the facade of a house in accordance with any style and architectural direction that will emphasize individuality.
Provence
This style is most preferable for adherents of natural facing materials such as brick, ceramics, and stone. Predominantly the presence of light shades, in which the decor of the facade of the house is carried out. This finish is refreshed with some kind of colorful, eye-catching panel with a ceramic tile base. The façade can also be finished using decorative plaster, overlay elements or painting.
Scandinavian
The founders of this style are lovers of laconicism, the predominant absence of eye-catching decor and the presence of uniformity. Thus, the Scandinavian style of installation pursues the goal of visually increasing the space in size. This style is characterized by cladding materials such as wood, brick or stone masonry. The Scandinavian style is suitable for light and warm shades of colors and a lack of contrasts.
High tech
This style is characterized by modern origins and focuses on the use of various modern construction technologies that provide maximum convenience. The high-tech style is characterized by the extensive use of glazing in combination with different geometric shapes.
European style
The world's architectural art is dominated by a considerable number of very different design styles, including characteristic features from the Gothic and Byzantine movements. Both in Western countries and in Russia, Gothic styles and designs that came from the Middle Ages are especially popular and in demand. A popular trend is to combine the Gothic style with some other style. This style is characterized by difficulties in installing the facade.
In addition to the above styles, there are others, each of which has its own characteristic features and practical aspects, namely:
- avant-garde;
- country;
- colonial;
- classic;
- minimalism.
Very interesting and original design solutions can be obtained as a result of the correct combination of two or more styles of facade decoration. Today, there is an opinion among designers that the most original and unusual design can be obtained by combining a modern “chalet” with some additions to the classical style.
To learn how to cover a wooden house with siding, watch the video below.
