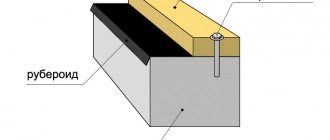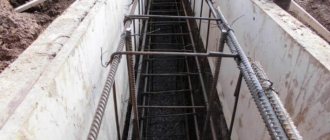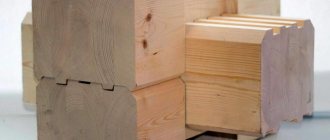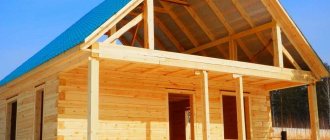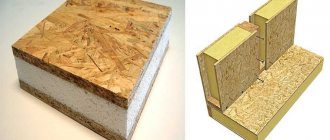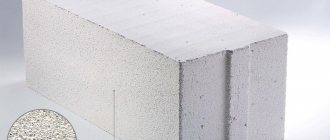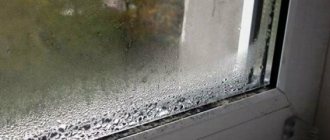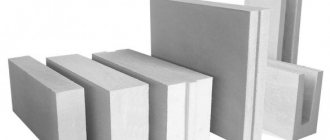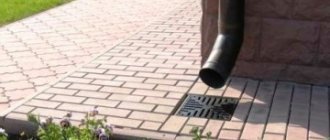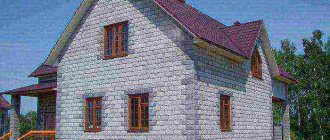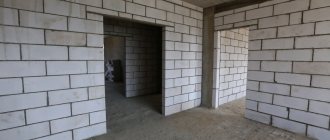These include aerated concrete and foam concrete. Particularly lively discussions are taking place around aerated concrete, its characteristics, advantages and disadvantages.
Despite conflicting opinions (any building material has pros and cons), aerated concrete has proven itself well in private construction.
Building a house from aerated concrete guarantees that such buildings will last at least a hundred. Despite the fact that building a house from aerated concrete is cheaper than from brick. Inexpensive does not mean bad, by the way, sometimes quite the opposite. Of course, such a service life indicator is only possible if standards and regulations are observed. And the recommended technology for building a house from aerated concrete has been taken as an axiom.
But, if professionals are guided by many years of experience, then beginners who want to do the work themselves need step-by-step instructions from A to Z, from the foundation to the roof.
Regulations for the construction of a house made of aerated concrete - GOST, SNiP
All processes of building a private house are regulated by such standards as:
GOST 31359-2007 “Autoclave-hardening cellular concrete”;
GOST 10884-94 “Thermomechanically strengthened reinforcing steel for reinforced concrete structures”;
GOST 9561-91 “Reinforced concrete hollow-core floor slabs for buildings and structures”;
SP 22.13330.2011 “Foundations of buildings and structures”;
These standards contain recommendations for the design of any of the structural or engineering components of the house.
Foundation
Foundation for an aerated concrete house
Before you start building a cottage or private house from aerated concrete, you need to find out what type of foundation will be used.
Aerated concrete is a durable material, but a situation often occurs when, several years after the construction of a house, microcracks appear on its surface along the masonry line or on the blocks themselves, which increase over time. There is a need to make repairs, and the price of building such a house becomes high, instead of the expected savings.
Microcracks on the surface of aerated concrete masonry
Don't skimp on the material. Experts say the cause of this problem is the wrong choice of foundation. Aerated concrete, for all its strength, cannot withstand the slightest movement of the foundation and begins to crack.
Therefore, the best foundation for aerated concrete walls will be strip monolithic foundations. The point is that the support and wall masonry are connected into one stable system. The choice of foundation and its stability largely depend on the quality of the soil.
Foundations can be:
- Columnar;
- Pile;
- Tape;
- Slab.
Types of foundations
Stages of foundation construction
Shallow monolithic strip foundation
For the construction of a country house from aerated concrete blocks, the optimal foundation option would be a shallow monolithic strip foundation. Its construction includes the following stages: marking the site and digging a trench, installing a cushion and reinforcement, and pouring the solution.
Important! When choosing the type of foundation, it is recommended to contact specialists who will make the necessary calculations and take soil samples.
Preparation
Trench for the foundation
In accordance with the project, the land plot is marked.
Next, perform the following steps:
- In accordance with the calculations and markings of the site, a trench is dug for the foundation. Usually this is 50 - 60 cm from the surface of the earth. The width of the trench is selected depending on the calculated width of the walls;
- The side surfaces and bottom of the trench are leveled so that they have the correct geometric dimensions;
- Fine-grained sand is placed at the bottom of the trench as a leveling cushion with a thickness of 15–20 cm;
Advice! To make the surface of the pillow strong and even, it is watered and compacted.
- A plastic film is placed at the bottom of the trench.
Reinforcement
Strip foundation reinforcement
Reinforcement of a strip foundation for the construction of a dacha made of aerated concrete is carried out as shown in the photo above. In this case, a typical reinforcement scheme is used, as indicated in the instructions below.
Strip foundation reinforcement scheme
Reinforcement is carried out vertically and horizontally, using metal reinforcement with a diameter of 1 cm. The rods can be fastened to each other using wire or welding.
Formwork installation
Formwork for strip foundations
The formwork is made of boards. First, shields made of vertical beams and boards nailed horizontally to them are installed at the bottom of the trench in increments of 50 cm, fixing them in the ground with nails. It is important that the shields do not have gaps, do not bend, and have a smooth top edge on which the plastic film is placed.
In order to maintain a clear geometric position of the formwork walls and to ensure that the width of the space between the panels is the same, wooden blocks are nailed to their upper edges, controlling the width of the distance. The outer sides of the boards are fixed using wooden spacers stuck into the ground.
Pouring the solution
Leveling the solution
The quality of the future foundation directly depends on the solution used. For the construction of a dacha made of aerated concrete, the foundation may be grade M150. The table below shows the proportions of the main components - cement, sand and crushed stone.
Component ratio for solution
Important! First of all, mix the dry ingredients, then gradually add water.
- The solution must be poured simultaneously over the entire area of the formwork. If this cannot be done, then the second pass is performed before the first layer begins to harden;
- During the process of pouring the foundation, the solution must be compacted using a construction vibrator for uniform distribution;
- After the concrete is poured and it begins to set, a plastic film is placed on top of it;
- For uniform drying, the concrete surface is moistened with water over the next few days every 12 hours;
- When the concrete surface hardens, it is leveled to create a smooth, horizontal surface.
Important! At the stage of installing the formwork structure, it is necessary to equip ventilation openings along the perimeter of the foundation, as well as inputs for communications.
Ventilation hole arrangement
Construction time for a house made of aerated concrete
The construction period consists of the duration of its individual stages:
- foundation installation - can take from 2 weeks to a year (when pouring a strip foundation, it is recommended to wait a year for the concrete to gain strength);
- box – construction of load-bearing walls and partitions – 2-5 weeks;
- roofing work – rafter system + laying of roofing material – 2-6 weeks;
- formation of a warm contour - 3-4 weeks will be spent on installing all windows, doors, flooring and insulation;
- exterior finishing – 3-6 weeks;
- wiring of communications – at least a month, including approval at all levels;
- interior decoration - ad infinitum.
On average, according to user reviews, the construction of a house made of aerated concrete takes 5-6 months. Craftsmen will complete this work faster, from 2 months, depending on the complexity of the project.
The duration of the work is significantly influenced by the complexity of the house design, the degree of mechanization of the work, the experience and number of performers involved in the construction.
What is aerated concrete
Structure of aerated concrete
As practice shows, the use of aerated concrete blocks produced by the autoclave method as a material for load-bearing walls is completely justified. Aerated concrete blocks combine the most important properties necessary for the construction of quality housing - they are energy efficient, durable, lightweight and reliable.
Production of aerated concrete
Aerated concrete is a type of cellular concrete produced by autoclaving.
Autoclaved aerated concrete production process
Portland cement is used as a binder in aerated concrete, lime is added to it, and quartz sand is added as a filler.
Composition of aerated concrete
For the gas formation reaction, aluminum powder is added, as a result of which aerated concrete acquires a highly porous structure, making this material “breathable”.
Porosity of aerated concrete
Positive qualities of aerated concrete
The positive qualities of aerated concrete blocks include:
- Aerated concrete blocks are a durable material. The construction of country houses from aerated foam concrete is possible in any climatic regions;
Laying aerated concrete using frost-resistant glue
- Aerated concrete has high frost resistance, allowing the blocks to maintain their characteristics after 50 cycles of freezing and defrosting;
Comparison of some parameters of aerated concrete and ceramic bricks
Interesting fact! When frozen, an aerated concrete block does not collapse from the inside due to the fact that the internal pores always remain dry, and moisture penetrates only into the outer layer. When liquid expands during freezing, it is distributed throughout the free dry pores without putting pressure on the material from the inside.
- Aerated concrete walls do not require additional insulation due to the low thermal conductivity of the material. In climatic conditions, you can use double walls using aerated concrete blocks of the D400 or D300 brand as insulating material - they have less strength, but a much larger number of pores. Therefore, these blocks are called thermal insulation. Blocks of the D500 and D600 brands are structural and thermal insulating;
Porosity of aerated concrete depending on brand
- Aerated concrete is environmentally friendly and safe for human health. Due to its high breathability, this material “breathes” like natural wood, creating the effect of air microcirculation. This quality allows you to build country houses from aerated concrete that have optimal microclimatic conditions;
- Thanks to the light weight of aerated concrete blocks, construction is as economical as possible. When building a house, the construction site does not require the use of special equipment or the use of any devices. You can build a country house from aerated concrete with your own hands;
Laying aerated concrete blocks
Interesting fact! Aerated concrete blocks are larger in size than standard bricks, so the construction of a house occurs faster, with less mortar consumption. And the presence of special recesses on the end sides makes it convenient to carry the blocks on the construction site.
Types of aerated concrete blocks
- Aerated concrete blocks are easy to process , which can be done on a construction site - they can be sawed, drilled, grooved and given any desired shape;
Cutting an aerated concrete block
- Aerated concrete blocks are used in the construction of architectural elements of buildings of complex configuration - semicircular or multifaceted.
House with a semicircular bay window made of aerated concrete
The video in this article will tell you in detail how to build a country house from aerated concrete with your own hands.
Below we will tell you how to build a house from aerated concrete with your own hands.
