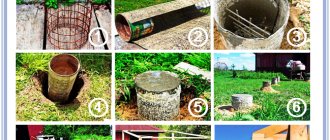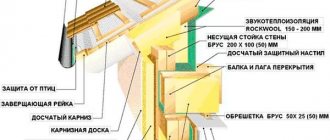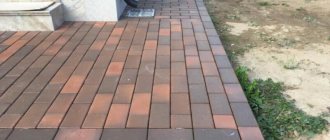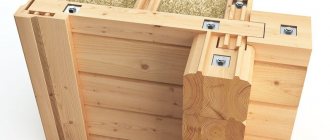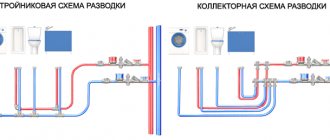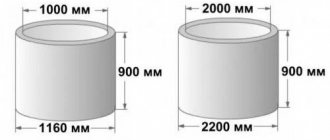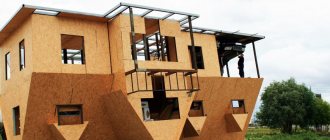Site analysis
The first stage of planning is site analysis. It consists of studying the following terrain features:
- soil quality - the density, composition, and drainage capacity of the soil are important for choosing the type of foundation for a residential building and other large buildings, as well as the location of the garden;
- groundwater level - to determine whether drainage or drainage work is necessary;
- location of the cardinal directions - to choose the optimal place for arranging a vegetable garden or garden, recreation area, etc.;
- the shape and slope of the site are necessary for developing the layout of buildings and landscape design elements;
- climatic features.
All soil parameters are examined by specialists using appropriate equipment. Orientation to the cardinal points will help determine where it is better to build a residential building, and which part to allocate for zones for other purposes:
- south - living room, dining room or bedroom for those who like to wake up in the sun, a terrace or balcony, as well as a winter garden, vegetable garden and flower beds;
- north - tall trees, most buildings, garage, entrance area, kitchen and bathroom;
- west - terrace, recreation area, library or bedroom, outbuildings;
- east - office, dining room, wardrobe, bathhouse or swimming pool.
When selecting plants for any type of landscaping, cardinal directions are also taken into account. For example, it is better to plant low-growing crops in the direction from north to south, and tall ones - from east to west.
If there is excess sun, the beds are placed from west to east so that some plants provide shade to others. And it is better not to allocate areas that are constantly blown by winds for green spaces, except for trees and hedges.
Site specifics
Having a plot of land of this size, you can place on it a utility block, a spacious barbecue area, as well as all the locations necessary for comfortable living.
However, the specifics of the site must be taken into account. If the land has a slope or a complex shape, developing a landscape design project will be fraught with certain difficulties. But for a trained specialist this does not pose a problem.
Choosing a location for a residential building
When developing a landscape design scheme and a building plan on a site, the location for a residential building is first determined. This object is the basis of the design; the distribution of functional zones and the style of landscaping in the area depend on its location.
The recommended area of this building is 10% of the total. If you need a cottage, a summer house or a larger house, then it is better to think about the second floor or arranging a terrace that turns into a recreation area.
And if you allocate more territory, then not all the necessary zones will fit on the site. When choosing a location for your home, it is advisable to consider the following:
- the blank load-bearing wall of the building should be in the north;
- if the site is uneven, then it is better to choose the highest place for the main building;
- it is better to make windows facing south or east so that the rooms are naturally lit longer, but there is no overheating or excessive heat;
- in the direction of the prevailing air flows in the area, it is better to locate the most remote parts of the building, and not doors or windows;
- It is important to arrange a convenient passage to the house and place a flower garden, a recreation area and other eye-catching locations in front of the windows, and move outbuildings to other parts.
There are also mandatory requirements for the location of the house that cannot be ignored. These include fire safety and sanitary standards. They prescribe the minimum distances between buildings on the site that must be observed.
How does the size of a plot influence the choice of a private house project?
Planning a site on 8 acres requires familiarization with many nuances. It is important to focus not only on its size, but also on landscape features and shape. Everything needs to be clearly planned and systematized.
The dimensions of a residential building must correspond to the size of the plot
If you own a plot of land, the best option is individual project development. And here it is difficult to do without the help of specialists.
There is a lot to consider. For example, it is important not only the size of the site, but also the characteristics of the soil, also how deep the waters lie, etc. After all, sites are created according to average parameters, in reality - on the spot - there can be serious differences.
A plot of 8 acres assumes the maximum workload of the project
Not only should movement around the site be convenient, but fire safety measures should also be taken into account. It is important to pay attention to neighboring interests: if planning is unsuccessful, they may suffer, for example, if the shadow from a large tree or from any structure on your site blocks the yard of people living next to you. An individual planning project for a plot of 8 acres is designed to prevent the occurrence of such problems and inconveniences.
Distances between buildings according to standards
Depending on the purpose of the buildings and the sanitary conditions of SNiP, different distances between objects are established:
- from an outbuilding to the border of a neighboring plot - from 1 m, to a residential building - from 6 m;
- from places where animals and birds are kept to housing - from 4 m;
- from a well and a residential building to a bathhouse, shower, cesspool - 8 m;
Location of the septic tank according to the standards - from the house to the neighboring fence - 3 m, red line - 5 m, forest area - 15 m;
- from residential buildings to the trunks of tall trees - 4 m, medium - 2 m, low-growing and bushes - 1 m.
Minimum distances between residential buildings in neighboring areas are also established according to fire safety standards. They depend on the fire resistance of building materials and structures:
- between stone buildings - at least 6 m, wooden - at least 15 m;
- between buildings made of non-flammable (stone, concrete) and combustible (wood) materials - 10 m.
Outbuildings made of non-combustible materials should be located 10 m from neighboring homes, and wooden ones - no closer than 15 m.
The history of the concept of “1 hundred square meters”
In pre-revolutionary Russia, the concept of tithes was used to measure plots of land. After 1917 they were replaced by macaws. Thus, an ar is a square of 10x10 m with a total area of 100 m2.
The introduction of this value simplified the process of calculating the area of the site. The size of the plot was determined by the number of 10x10 m squares of which it consisted . Soon the archaic ar was supplanted by the easily usable sotka. Now it has become much easier to understand how many square meters in one hundred meters of land based on the definition itself: one hundred meters is one hundred meters.
There is another version of how the concept of weaving arose. Some believe that the term means a hundredth of a hectare: 1 hectare = 10,000 square meters. m / 100. In any case, hundred parts are still used today and are important in some aspects of land ownership.
Everyone knows the concept of 6 acres for agriculture. However, 6 acres is how many meters for a farm? In fact, this is 600 m2, which was allocated to a family of four during the period known in the history of the country as the planning period (1960-1970). This amount of land should have been enough to grow vegetables and fruits from 5 acres, and on the 6th acres it was planned to build a country house and outbuildings, no more than 2. This value is considered average in value today.
The concept of one hundred square meters has become so ingrained to denote the area of a plot, and it has become not only common among the people, but also enshrined in papers . For example, you can see an advertisement for the sale of a plot indicating 6 acres, not square meters.
Features of zoning plots of 8 acres
On a plot of 8 acres, you can arrange residential, utility, green areas and equip a place for recreation. Since space is limited, there is not enough space for a large garden, keeping pets and a number of decorative elements. Therefore, it is advisable to use the principle of combining and compact arrangement of objects, not forgetting about the norms of the distance between them.
This can be done in several ways:
- combine a garage and part of the outbuildings;
- combine a place to relax with a garden or flower garden;
- use vertical gardening to save space and plant your favorite flowers or garden crops;
- do not allocate a separate place for the recreation area, but place it in different parts of the site, for example, put a barbecue near the garage, arrange a beautiful and cozy place for relaxation on the terrace, and install a swing, sandbox or children's ladder in a small free area.
There are other options that depend on the shape of the site, the topography and what types of facilities are needed. If a terrace for relaxation is not provided for by the project, then along the garden paths you can install several comfortable benches and make a canopy. A good option not to violate the style concept is to integrate utility objects, for example, a well, into the landscape composition.
Entrance area
Regardless of the area and shape of the site, it is necessary to arrange the front area, allocating no more than 6% of the territory for it. It consists of an entrance to the yard and a car entrance, as well as a parking lot or garage. Rainwater should not stagnate in this place. Not the best solution is to equip a lawn or area for games and recreation. It is advisable to finish the passage from the fence gate to the house and garage with durable material, for example, pave it with stone or tiles.
Decoration of this area may include:
- on the street side - arrangement of flower beds along the fence, installation of benches to the left or right of the entrance;
- in the yard - planting flowering ivy, a green border or laying out flower beds along the path, as well as installing decorative landscape objects if they do not block the passage and driveway.
Garage and parking
Since these buildings should be located closer to the entrance to the site, so as not to have to go around the entire territory, they are included in the entrance zone. You can arrange parking under a canopy near the house, but not on the side of the windows or front door. Another convenient option for saving space is to attach a garage to a blank wall of a residential building.
But this is possible if there is no vegetable garden, garden or flower garden nearby, since exhaust gases interfere with the normal development of plants. The recreation area should also be equipped further from the garage.
Vacation locations
On eight acres you can place a barbecue area with a gazebo and barbecue, a children's slide and sandbox, several horizontal bars and even a small swimming pool. If you do all this in one place, then it is better to choose an area between residential and green areas or according to the following principles:
- proximity to home - it is more convenient to hold friendly and family meetings in an area close to housing;
- distance from the entrance area - a secluded and comfortable environment can be created in a place located further from the entrance to the territory, garage and neighboring areas;
- beautiful view - from the part of the site allocated for recreation, the best view of the site should open, for example, of the garden.
For children's games, it is important to choose an area that is as safe as possible and clearly visible from home. It is also important that it is protected from direct rays of the sun and dangers such as an open well, any body of water, or electrical networks.
No more than 15% of the territory can be allocated for a recreation area. This is enough to build a small gazebo with a barbecue, barbecue, and dining table on a plot of 8 acres.
Outbuildings
This zone includes barns, a greenhouse, a well, a well, a cesspool, a bathhouse and other buildings. Without them, it is impossible to create comfortable conditions for life and recreation in the territory. They do not always look beautiful, and in a small area it is difficult to allocate a hidden place for them. Therefore, it is advisable to include them in the landscape design of the area, decorate them with climbing plants or place them in the depths of the site on the northwest or north side.
When planning it is important:
- take into account the points of water consumption (house, bathhouse, swimming pool, etc.) and the location of the well and well;
- do not place bathrooms next to the recreation area, and barns for animals next to the swimming pool;
- allocate a place for the bathhouse so that it is 5 m from the boundaries of the site, and 8 m from the house (if the central part is allocated for the house, then it is difficult to find such a place);
- make a well at a distance of at least 5 m from the house, and install a septic tank in the place furthest from the house and the well, but no closer than two meters from the neighboring plot.
A workshop and storage space for household equipment can be equipped in the garage. If you want to build a heated greenhouse, then it is better to find a site closer to your home.
Gardening area
A large area of the site, as well as sunny and maximally open, is allocated for vegetable gardens and gardens. But since it is difficult to create a large garden on an area of 8 acres, you can use flowering trees and garden crops to decorate other areas, for example, recreation areas. An interesting and practical option, especially for a narrow area, is a modular vegetable garden with paved paths and beds of various shapes.
What are 8 acres?
How many meters is this around the perimeter? This information interests the gardener most of all. Before building up and planting the land with plants, you need to carefully plan where the garden house will be located, outbuildings, where garden paths will lie. You need to know everything exactly, 8 acres is how many square meters, what is the perimeter? In the documents, the size of the allocated land is indicated in square meters. A hundred square meters is popularly called a square with one side equal to 10 m. That is, the dacha plot in question contains 8 such squares or 800 sq.m.
Features of planning sites of different shapes
The shapes of allotments can be different and are not always correct and convenient for planning functional areas. On a rectangular area, nothing is usually placed in the center, and the main objects are grouped closer to the borders. At the same time, it is better to plant more plants in the south, and build residential and utility buildings in the north.
A square plot is ideal for the central location of the house and delimiting the area around it into main functional areas.
If the plot is L-shaped, then it is better to use its protruding part for a recreation area, and place other buildings in the corners.
Number of acres in 1 hectare
With a very large area of land, it is inconvenient to use the size in acres. On agricultural land plots, the size of plots is measured in hectares. One hectare is equivalent to one hundred acres, or equal to ten thousand m2. It is worth noting that in the documents the plots are registered in hectares.
1 hectare is how many m2?
Large areas of state farms or farms can be tens of square kilometers in size. Let's determine how much it is in hundreds. But it is worth mentioning in advance that it is inconvenient to calculate such dimensions in meters or acres. It is more convenient to use hectares.
To determine the size of a land plot in acres, you need to find the area of 1 km2 in square meters. Multiplying 1 thousand by 1 thousand meters, we get 1 million square meters.
This area is equal to 100 hectares or ten thousand acres.
In this case, it is more convenient to measure areas in hectares than in hundreds or square meters. It is worth noting that some other Western countries use acre for measurements.
Landscaping and gardening
For decoration, the area and shape of the site are less important than the artistic taste, skill and imagination of the designer. The main principles of landscape design are the unity of style of all objects, rational use of the territory and the use of elements that not only decorate the space, but also have functional significance.
On a plot of 8 acres you can use the following decoration elements:
- vertical gardening;
- hanging flower beds, hedges and green borders;
- garden figurines;
- decorative fountain;
- flower beds, especially along paths, fences and buildings.
A well-thought-out plan for the location of buildings and a preliminary analysis of the site will help even in a small area to build everything you need for a comfortable life and a pleasant vacation.
dizlandshafta
The beginning of planning a summer cottage
In the previous article, we described in detail the entire process of planning a plot of 6 acres. Let's start, as usual, with sizes and shapes. Plots with an area of 8 acres come in a wide variety of geometries: triangular, pentagonal, trapezoid, as well as any irregular shape. As the basis for our plan, we will choose a simple option - a rectangular plot measuring 40 m x 20 m.
We will border our site on three sides with neighboring ones, and on one side with an expensive street.
Scheme of our site
Let us remind you that we will use Garden Planner - a shareware program for planning a site, as in the previous one, and also rely on the norms for the location of a house on a site for competent landscape design.
For our summer cottage we would like to provide the following facilities:
- House;
- Bath;
- A well or well, as well as a septic tank;
- Garage;
- Recreation area;
- Garden.
This is the minimum and most common set of objects, although you can come up with many more options and variations.
How to measure one hundred square meters of land in steps
If you don’t have the necessary items for measurements at hand, you can find out the area of the plot in simple steps. This method is very simple, the main thing to consider is that each person has an individual step length. Initially, a meter distance is determined, and then several training sessions are carried out so that the step is exactly equal to a meter; for this, it is enough to simply take a wide step.
We measure one hundred square meters of land in steps
You can measure one hundred square meters of land in steps by calculating the free step in centimeters and then converting it to meters, for example, the step is 0.6 m. But this will create additional difficulties with the chosen measurement method; it is better to practice walking.
To obtain the result when measuring one hundred square meters of land in steps, the number of steps along the length and width of the plot is calculated. Then both numbers are multiplied and the area of the property is obtained. To finally understand, just look at a simple example where measurements of one hundred square meters of land were taken in steps. The length of the steps is taken to be 50, respectively, it is in meters, and the width is 40. The numbers are multiplied and the result is 2000 square meters. The resulting area of one hundred square meters is divided by 100 and the result is 20 hundred parts. Measuring one hundred square meters of land in steps is very simple.
Measuring one hundred square meters of land with a stick
For this method of calculating the area of a plot, you will need a stick whose length corresponds to a meter, two or three. Here everyone chooses their own parameters for convenience. Measurements are made very simply: walk with a stick 10 times across the width of the area, and then along the length, for a total of one hundred square meters. Similar measurements are carried out throughout the area, then summed up and summed up.
A little trick. Some landowners attach 2 more branches to the stick to create a “walking” triangle. As a result, the accuracy of all measurements increases.
We measure one hundred square meters of land with a stick

