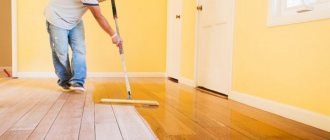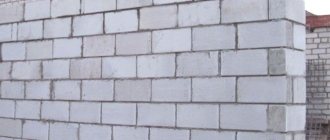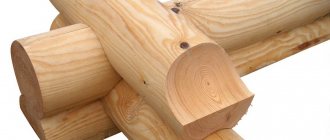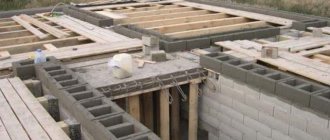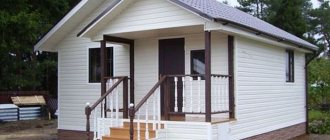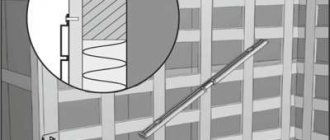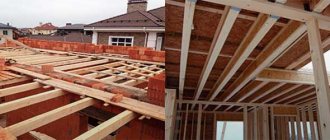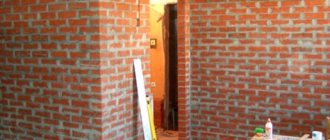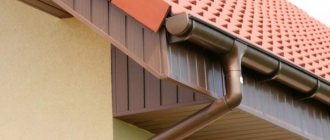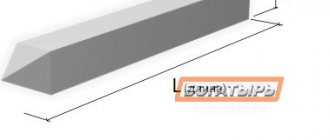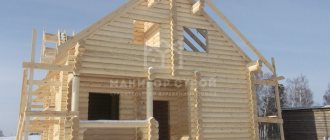Home » Encyclopedia » Construction of wooden houses
In the old days, houses were always built from wood. Because this material has truly unique properties. First of all, wood has extremely low thermal conductivity. A log that is burning at one end can be safely held by the other end with your bare hand without fear of getting burned. Try doing the same with a stone. A burn is guaranteed, because its thermal conductivity is many times higher than that of wood.
Conclusion . Wooden walls will not release heat from the room to the outside, accumulating it inside the house. In addition, wood supports natural air exchange. Therefore, it is easy to breathe in wooden houses. But our ancestors would hardly have been able to survive harsh winters in stone castles of the Anglo-Saxon type. They would be in danger of freezing to death. After all, stone walls heat up quickly and cool down just as quickly.
Ancient technologies for building wooden houses are also unique. The houses were “cut”, that is, they were assembled from well-hewn logs, in each of which a groove was first cut for the adjacent crown; in common parlance, a lunar groove. No nails, insulation, or means of protecting wood from rotting were used in the old days. And the houses stood for decades. Forest moss was laid between the logs, and the logs were carefully adjusted to each other. During shrinkage, adjacent crowns were compressed, and the moss was pressed between them. Because of this, the wall became almost monolithic. Houses made of wood were not large. As a result, heating them was not particularly difficult.
Design of wooden houses
Many years later. But interest in wooden houses is only growing. Modern private developers are attracted by the natural beauty and exclusive properties of the material. The construction industry, for its part, offers them a lot of interesting projects for wooden houses and a number of modifications of this material: laminated veneer lumber, profiled kiln-drying timber, rounded logs.
The construction of wooden houses from timber and logs should begin according to a previously drawn up project. When creating, factors such as the lifestyle of future owners, seasonality and many other factors are taken into account. In addition, this will allow you to calculate the optimal area of the building and plan its premises. There are certain area standards. They are observed in standard designs of wooden houses. However, many developers are still trying to make their dream home a reality. Hence the intricate architecture and non-standard design of the building, huge rooms, basement floors, attics. When drawing up a project, it is necessary to take into account the landscape of the site, groundwater level, and soil composition.
Thanks to this, it is possible to correctly determine the location of the house on the site and tie it to the area. Designing a house will allow you to accurately calculate the volume of materials, equipment, workers, and prepare an estimate on the basis of which it will be possible to optimize costs. The future building can be adjusted to the needs and preferences of those who will live in it.
Advantages of frame houses made of wood
Scheme for assembling a frame house from beams.
- A wooden frame (house) is built very quickly. There is no need to wait for the house to settle. It is possible to carry out construction work continuously, which is absolutely impossible when constructing log houses.
- The design is highly durable.
Such frame houses are endowed with excellent durability; they are not afraid of earthquakes. The buildings are able to withstand an earthquake reaching magnitude seven. On top of that, such frame houses made of wood can withstand heavy hurricane winds. In America, they remain standing after a third-degree tornado.
These houses are especially popular among the Japanese. This country is distinguished by a large number of earthquake-prone areas. Japanese scientists planned to test a frame house against a magnitude 9 earthquake.
Foundation for a wooden house
Wood has much less weight than brick. Therefore, wooden structures create relatively small loads on the foundation. At the same time, the spans of the crowns are quite large. Consequently, when building a wooden house there is no need to pour a massive foundation. In some cases, you can get by with lightweight, shallowly recessed options.
When building houses, foundations are most often used:
- Columnar (on vertical supports, with a decorative base);
- Tape (on a load-bearing base made of monolithic concrete or special blocks);
- Pile-screw (metal pipes with blades in the form of a screw at the end);
- Grillage (shallowly buried tape on monolithic reinforced piles)
Columnar foundation - poured within a couple of days, excavation work in this case is minimal. However, it does not resist soil heaving well. That’s why the house “walks” on this foundation in the off-season.
Strip foundations are traditionally laid by architects under a wooden house. But when constructing a building on it, one has to solve the problem of heat and waterproofing. In addition, pouring such a foundation is a labor-intensive and costly process.
Pile – screw foundation – is ideal for buildings erected in areas with difficult terrain. By screwing piles of appropriate length into the ground, we obtain a level base, without labor-intensive site planning.
A grillage foundation is the most practical and suitable for wooden houses that are built on heavily heaving, swampy soils. Due to monolithic piles going to a depth of 2 m, the load of the house is transferred to dense layers of soil.
Project plan
The decision has been made, we are building a frame house using new technology. Specific plan:
- The house is designed to accommodate no more than 4-5 people
- In summer the house is used daily, in winter from Friday to Sunday.
- Estimated area up to 150 square meters.
- A site was selected located 20 kilometers from the city limits.
- The heating system includes a heat pump with a special geothermal circuit element.
- The "warm floor" technology is used.
- The sewerage design is based on a septic tank with three channels, discharging compounds into a drainage pipe.
Modern materials for a wooden house
To build a house in traditional Russian traditions, it is extremely difficult to find qualified craftsmen. They were replaced by more advanced materials and types of houses:
- Houses made of laminated veneer lumber;
- Houses made of kiln-dried timber,
- Houses made of rounded logs,
- Frame houses.
Glued laminated timber, due to the fact that the fibers in its adjacent lamellas are multidirectional, does not deform under any fluctuations in temperature and humidity. It is strong and durable.
Chamber-dried timber is not affected by fungus, has good strength, and is lightweight. Walls made from it exhibit minimal shrinkage and do not crack. Both beams have a clear geometry and form an almost monolithic wall that does not require additional leveling or caulking.
A rounded log imitates a log house. Houses made from it have a fabulous look and are assembled in a short time. Frame structures are also erected in a matter of weeks. Plus, they're cheap.
Particular attention should be paid to the construction of the roof of timber and log houses. Wood, even with proper processing, still remains susceptible to temperature fluctuations and humidity fluctuations. Therefore, the requirements for roofing in such houses are stricter than in the case of a standard brick building. The rafter system should be installed on sliding elements that will compensate for the movement of the roof during shrinkage of the log house. Compliance with the technology of ventilation of the under-roof space is also an important point when constructing a roof.
In budget standard versions of wooden houses, ondulin and corrugated sheets are used for roofing. If the developer wants to give the building exclusivity and presentability, then preference should be given to metal - bitumen shingles. These materials are lighter than traditional ceramic tiles, which will relieve the walls from excess loads. They are durable. True, provided that the roof installation is carried out according to technology.
Installation of wall frame
We put the geothermal circuit pipes into the boiler room, fix the second end in the well well, and place the collector. Three PND-40 water pipes are installed in the bathroom. One of them supplies water, the second supplies electricity to the well, and the third will be a spare one in case of freezing.
The wall frame is laid, fastening points and problem areas are calculated. During the installation of walls, attention is paid to strengthening problematic beams, and the load on the surface of the material from the second floor structure is taken into account. It was decided to strengthen the overall structure of the frame by adding a number of beams (in areas with a distance of 1.5-2.0 meters). After installing the frame, the walls are installed, bosses are nailed at the bottom of the racks, and OSB forms the rigidity of the walls.
Wooden house construction technology
Along with the development of suburban construction of wooden houses, technologies for working with wood are also developing. It is important to comply with all aspects to obtain the best results. Our company is also improving methods for constructing walls made of wood. A permanent element when assembling the walls are birch dowels, which additionally impart rigidity to the structure. This is where many companies stop.
And we, in turn, as a modern company, keep up with the times and use reliable modern materials in our work. In addition to the birch dowels, we add another important element, in our opinion, “spring force unit”, which is a screw with a thread and a spring. Its task is to exert pressure on the structure, thereby compensating for shrinkage and minimizing it.
The Wood Werk company builds houses from profiled timber with a comb profile and considers it the most reliable with a groove depth of 15 mm. Considering its features, according to numerous statements, there is no need to insulate the inter-crown space. However, as stated above, we keep up with the times and use only reliable and truly worthy materials.
Such a material is a “self-expanding sealing tape”; by laying it between the tenons along the edges of the timber, we thereby provide additional thermal insulation for the house; no one has canceled the shrinkage of the material. In addition, numerous examinations using a thermal imager prove the effectiveness of using Psul when assembling wooden houses.
We consider the insulation with which we wrap the cups to be no less original and no less effective, namely holofiber, which has the same ability of self-expansion. Using Finnish technology for insulating the bowl and a technical approach to assembling houses, those built by Wood Werk are the warmest and most reliable.
Preparing for work
All that is available is a site unprepared for construction; there is no gas, water or electricity supply. There are 20 tons of sand, approximately 10 tons of gravel and within 3 cubic meters of boards. At the preparatory stage, a temporary work shed is built to store materials and working tools. The temporary structure is made of wood and covered with metal.
Dream House
Whichever of these options you choose, each of them will provide a comfortable life outside the city. After all, all these materials are wood. This means that they have all the unique properties of natural wood, but at the same time they are deprived of many of its disadvantages. In houses made of timber or rounded logs, you can breathe easily and are always cozy and warm. There is a good aura and a favorable microclimate here.
A house made of timber can have different architectural forms, a layout adapted for a specific family and individual design. Unlike traditional log houses, it practically does not shrink, so it can be finished immediately after assembly. Its walls do not require labor-intensive leveling and sealing of cracks. They are initially akin to a monolith. Of course, provided that high-quality timber is used during construction, and the assembly of the structure is carried out strictly according to technology.
House architecture: individual approach
The roof of a frame house can be covered with any materials that the developer likes. The main thing is that this process is carried out in compliance with all norms and rules.
When constructing frame-type buildings, there are no restrictions on the production of your own architectural form. Such restrictions apply when installing panel buildings, the reason was factory panels, however, this is a very conditional restriction.
One of the design features of such frame buildings is the fact that all installed communications can be easily hidden in the wall. To do this, there is no need to lay special niches or install boxes. The only limitation is that water supply networks should not be laid in wall niches.
A frame house is lightweight, so the pressure on the ground is much less than that created by a log house, approximately 35%. Consequently, it is possible to lay a lighter foundation and carry out construction in areas where there are weak-bearing soils, such as swampy soil.
If the built frame house is designed only for the summer period, there is no need to worry too much; even without heating during the cold period, the walls of the house will remain undamaged. A rigid frame protects the walls of the house.
The negative qualities of frame houses include the following:
- It is impossible to remodel the house.
- Short service life.
- It's chilly in winter.
- Not good enough sound insulation.
From words to deeds
Do you dream of a cozy and beautiful home? Our company is ready to make your dreams come true. We will build your dream home at a high professional level and at reasonable costs on your part.
We have everything for this:
- experienced, highly qualified specialists;
- interesting projects;
- quality materials;
- modern technology and tools.
Our team:
- We are fluent in the technologies of constructing wooden houses;
- applied their knowledge many times in real practice;
- We always adhere to the work culture at the construction site;
- We try to fully satisfy customer requirements.
Do you already have performers? Then, if you have any difficulties, you can contact our specialists for advice! We will explain all the technological details, help you develop a project, select materials, calculate estimates and solve a lot of problems associated with construction!
Do you have questions or would like advice? Leave a request or call +7
Making a grillage
The formwork is made from high-quality laminated plywood and OSB material - 9 mm. Next, the structure is poured with a mixer, and the material is dispersed over the surface of the formwork. The last procedure is simple, but when the formwork is squeezed out by the earth, we must strengthen the structure. The construction of the basement structure is underway, for which bricks are being imported. The bricks are sorted to eliminate defects, reducing their quantity to a minimum.
Construction of the second floor, roof
By the time the second floor is erected, electricity is connected to the first floor. Passage racks are installed on the beams (the base of the second floor floor) at the joints. To lift weights, a hoist placed in the structure of the house is used. The walls are covered with glass wool (approximately 2/3), and gypsum board is filled around the entire perimeter. For waterproofing, the inner surface is lined with reinforced film, pressed with 4 mm plywood.
For blowing, a lattice is used, dividing the space into individual pillows. Beam fasteners are used as ceilings. The spans between the joists are lined with plywood; technicol, 40 cubes, is used as insulation, which is covered with a membrane on top of the ceiling. The rafters in the structure lie on racks, thanks to the presence of windows with different pitches. After the first slope, the second one is laid, using the same insulation. Onduvilla was chosen as the material for the roof; it was decided not to use any iron.
Strengthening the frame, sound insulation and blowing in ecowool
Stiffeners are additionally added to the frame; the cladding is made of inch boards. After cross-strengthening the frame, sound insulation is laid between floors, which is used as thermal roll material. At the same time, the ceiling is being lined and energy-saving lighting elements are being installed.
Blowing of cotton wool is done with your own hands, using a special machine. The material is supplied in bags in pressed form; it must first be loosened. The boundary between dark and light-colored cotton wool is defined as the absorption of moisture by the material. The consumption is approximately 70-75 kg/m3. It takes 10 boards and a certain amount of scraps to strengthen the frame. At the same time, engineering structures and pipe outlets are being laid.
