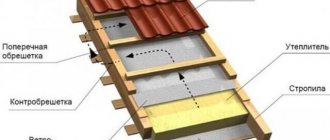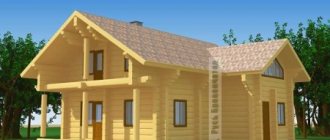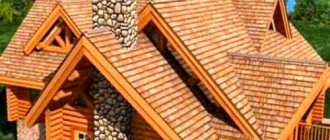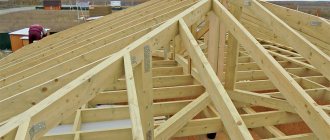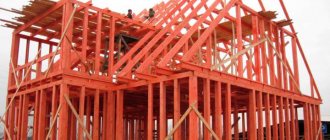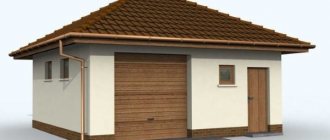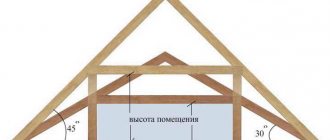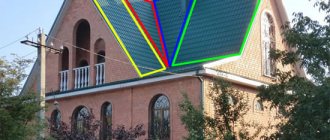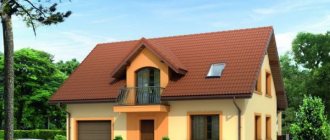Having saved enough money, the potential owner of a private house will strive to choose a project that will allow him to get the largest and most spacious house, with excellent lighting and good ceiling heights, for a minimum amount of money. Based on these requirements, actually the best option would be a frame house with a second light.
What is the second light
The main feature of projects with a second light is the absence of interfloor overlap in one or more rooms. This move makes it possible to add a special window configuration to frame house projects where the idea of a second light is implemented. Their area is huge, and the glazing allows the use of inserts and stained glass windows. Panoramic lighting is often used in such houses.
Often, second light in a house means the space between floors, a room where the ceiling is very high and lighting from windows with a very large glazing area, or from several window openings located in a row. From an aesthetic point of view, second light is a unique way to emphasize the surrounding landscape of wildlife. That is why most often buildings with second light are located near rivers, lakes or other picturesque places.
Things to Remember When Designing a Second Light
The interior is designed so that the room does not seem too high, does not frighten with infinity, but, on the contrary, is intimate and cozy. To achieve this, projects use design techniques based on the use of horizontal division, which visually slightly reduces the height of the room.
A fireplace is often used to create coziness. If the project provides for a combination of a living room, dining room and kitchen, then instead of a fireplace, a compact heating and cooking stove will do.
When it comes to designing a room with a large number of windows, the placement of the building on the site is of great importance, which is also provided for in advance in the project. If glazed facades overlook a protected area, then there is no need to provide curtains for the windows at night. On the contrary, street lighting from the facade will enrich the evening illumination in the rooms.
Benefits of use
The price of building a building with second light is slightly higher than an ordinary house of the same area. However, this fact is offset by the mass of advantages that such a solution has:
- Externally, the house looks very unusual and incredibly attractive. The impression of luxury is created;
- There are opportunities to create and implement a unique interior design using vines, bushes and trees;
- Excellent acoustics allow you to use the room with second light for playing musical instruments and holding home concerts;
- Insolation of the room thanks to huge windows and long-term natural light plays a positive role in the health of household members;
- It is possible to monitor the area surrounding the house;
- Electric lighting costs are reduced.
Let's sum it up
A light tunnel is a simple but effective design that allows you to provide natural lighting to the house in those rooms where it is impossible to install ordinary or dormer windows: in the dressing room, bathroom, hallway, pantry, corridor. It works as a simple reflector, and the high-quality mirror surface allows up to 98% of sunlight to be transmitted into the room.
The daylight tunnel consists of an external window with a frame, a rigid or flexible light shaft and a diffuser lamp. Due to this design, it is reliable, durable and requires almost no maintenance. Almost no heat escapes through it, and the sunlight “supplied” through the tunnel makes the indoor climate healthier.
The main manufacturers of light tunnels are Velux and Fakro. Velux produces the most reliable, time-tested designs, while Fakro focuses on flexibility and innovation. And if there are no special differences in quality, then there are differences in price - Fakro products are significantly cheaper than Velux light tunnels.
Installing light tunnels is not an easy task and is best done by hiring a professional. If this is not possible, then first install the external unit with a flashing, then insulate the light guide pipe, and only after that install the lamp frame, accessories and the diffuser itself.
Cons of second light
Owners of frame houses with second light often note the following disadvantages:
- The acoustics in the house are too good. Due to the high walls, noise from the living room will be heard in every corner of the house;
- Presence of stairs. Adults and healthy people, of course, will not notice such a drawback and it will not be difficult for them to go up and down from floor to floor several times a day. However, if there are children or elderly people in the family, then this may become an obstacle for them;
- Maintenance problems. Most often, owners experience problems with chandeliers, which are very inconvenient to clean from dirt and dust and which are difficult to reach without a high stepladder;
- Difficulties with heating. A room with high ceilings requires much more energy for heating since there is a fairly significant amount of unused space.
Features of a residential building with a second light
The term refers to a room in which there are no overlaps between floors. Among the features of the projects, one should highlight the presence of several rows of windows and the construction of a mezzanine (mezzanine) along the perimeter of the room with a staircase. Housing with second light includes:
- One-story houses with an attic;
- Buildings with one tier with increased ceiling heights and continuous glazing;
- Two-story houses with missing ceilings in one of the rooms.
The State Hermitage Museum in St. Petersburg contains many examples of double-height spaces. Several rows of windows are located in the pavilion, Alexander, small and throne rooms. The imperial library has a mezzanine with a staircase providing access to bookshelves. An example of wooden houses with a second light is the palace of Tsar Alexei Mikhailovich in Kolomenskoye, Moscow Region.
The technology began to be used for residential premises in England and America in 1945. Mortgage lending forced families to break up into small groups and live apart. People no longer needed a huge number of rooms, so many bedrooms in the house were combined into a common two-tier living room.
Now anyone can own a double-height home. Depending on the preferences of the owner, the building is erected from timber, brick, rounded logs, aerated concrete blocks or frame.
Technical points
One of the design options for a one-story house with a second light is a building with an attic and rafter ceilings. The windows are located in the center of the wall and in the roof. The ceiling height at the roof ridge reaches 5 meters. Living rooms, bathrooms and kitchens are located on the side opposite the windows. There is an office on the attic floor on the mezzanine. The two tiers are connected by a spiral staircase.
A small house project can be represented by a one-story building with increased ceiling heights and a flat roof. One of the facades of the house is replaced by continuous glazing. The living room is combined with the kitchen like a studio apartment. The plan accommodates from 1 to 3 bedrooms measuring 9–15 square meters. m
You may be interested in: House layouts 6 by 8: zoning of space and options for standard solutions
The design of a two-story house assumes that there is no overlap between the first and second tiers. The stairs to the top can be located either from the living room or in the opposite part of the house. The layout is open. At the owner's discretion, bedrooms, storage rooms, and a kitchen are located on the first and second floors.
Houses with a second light are built from brick, gas silicate blocks, timber, rounded logs, or using the frame method. Each material has its own advantages and disadvantages.
Aerated concrete houses are practical. The heat and sound insulation properties of the material create a comfortable indoor microclimate. Unlike wooden houses, buildings made of foam blocks do not shrink. There is no risk of structural failure, and there is no need to replace window frames after 5–8 years. The advantages of housing made of foam concrete also include low price, short construction time and many finishing options.
The load-bearing and secondary walls in such a building are laid out from blocks of different thicknesses. Concrete lintels on brick columns are installed above the window openings. The rafter system is assembled from timber. Interfloor ceilings are made of reinforced concrete slabs.
A frame house is not subject to shrinkage and is erected in 3–6 months. Construction costs are low. The technology makes it possible to arrange houses of different geometries. The frame is assembled from boards, which are covered with insulation and finishing material. Interfloor ceilings - on wooden beams. Housing is warm and cozy with proper thermal insulation and selection of windows. However, in a frame house you can hear noise from the street. Load-bearing structures are susceptible to fungi and mold.
Projects of houses made of rounded logs with second light are similar to royal huts from Slavic fairy tales. The room can be decorated in loft or steam punk styles. Wooden walls add a special charm to a classic interior. Partitions in such a house are made of logs or frames. Wooden floors. The rafter system is assembled from boards. Metal tiles are laid on the roof.
Unlike projects of houses made of aerated concrete, buildings made of rounded logs are subject to shrinkage. When drying, the volume of wood decreases by 6–8%. Gaps and cracks appear on the walls, and the proportions of structures change. Rough frames are installed on the windows so that the frames do not crack when the house completely shrinks. Dowels and casing bars are laid between the logs. The wall material takes on its final dimensions after 8 years. Traditionally, when building a house from logs, the finished box without roofing or finishing is left alone for a year for uniform drying.
The brick also causes the building to shrink. The process of reducing the volume of structures takes 8 years. Masonry and foundations require expansion joints. But this material has a number of advantages. The walls can withstand about 100 freezing and thawing cycles. Houses last up to 150 years, they are warm in winter and cool in summer. The shape and size of the brick allow you to create buildings of any configuration.
You may be interested in: What is the best material to build a house from: comparison and selection of optimal materials
Space planning
A project with a second light housing area of 50–80 sq. m is most often represented by a one-story house with an attic. The living room is combined with the kitchen and dining room like a studio. On the mezzanine there is a bedroom, office or library. The living tiers are connected by a compact staircase. Additionally, a balcony is installed above the terrace on the front facade.
In housing projects ranging in size from 80 to 100 m2, the second light is installed above the living room or above part of it in the attic floor. The saved space is used to furnish living rooms. The house has 80–100 sq. m accommodates up to 5 bedrooms measuring 10 m2, a kitchen, a bathroom and a storage room. Living room area – 15–25 sq. m.
Buildings from 100 to 150 sq. m have 1–5 living rooms. The exterior of the house can be a standard log house with an attic floor, a domed modern home with stained glass windows, or a building with unusual geometry in the Swedish style. Room sizes range from 10 to 18 square meters. m. Kitchen area – 15–25 sq. m. m.
Projects of houses with second light up to 200 sq. m take into account the features of premium housing. The number of bedrooms in the plan is from 2 to 4. There are no interfloor ceilings above the living room or dining room. At the request of the owner of the house, a swimming pool or gym is located on the ground floor area. From the living room there is access to the terrace. A carport or attached garage is being designed near the house. Next to the place for the car there are technical rooms: boiler room, pump room, storage room, shower room. You can also add a garage for two cars to the project.
It should be borne in mind that it is not comfortable to be in a room with a huge area and a high ceiling. Zoning and competent interior decoration will create coziness in a large room. The free space is filled with massive furniture, paintings and curtains.
When to choose a layout with a second light
Architects agree that a frame house with a second light must be very large. The square footage of the floor in the room with the second light is seven times higher than the height of the ceilings. Not every house built using frame technology meets this requirement. If you are planning to build a small frame house, you should think about solving the lighting issue by using large panoramic windows.
Such houses are also more suitable for large plots, because such a solution requires space. Agree that a house where the second-light windows do not look out onto a lake, river or forest, but onto a neighbor’s blank fence, looks more than ridiculous.
Additional materials on the topic
Attic rafter systems
More details
Calculation of the rafter system
More details
The structure of the roof truss system and its components
More details
Your feedback, comments, questions
Dear visitors! We will periodically answer your questions in the comments as we are busy. In order for us to respond to you promptly (within an hour), you can: call, write a personal message or leave a request for a free consultation by phone.
Comments
Evgeniy 01/15/2013 05:41
+4 Tell me, sir, what kind of roofing would you recommend for a double-pitched roof, so that there is little waste and is relatively inexpensive?
Reply | Reply with quote | Quote Consultation by phone +7(495) 241-00-59 Answered by Mikhail the foreman moderator
I recommend that you consider the option of custom-made metal tiles for your roof. The price for the material will not be more expensive than measuring sheets, but you will have a minimum number of joints and waste.
Alexey 01/17/2013 09:25
0 Recommend a rafter system for a cold roof for a 6x6 bathhouse. The wall material is polystyrene concrete blocks, the roof is metal tiles. On top of the masonry there is an armored belt with mortgages for the Mauerlat. The roof will not be used for living, but it will be suitable for storing something “unnecessary”, so a folding staircase from the room will be provided into it. If possible, sketch it out. Thank you.
Reply | Reply with quote | Quote Consultation by phone +7(495) 241-00-59 Answered by Mikhail the foreman moderator
On the mauerlat the timber is 150″150, the rafters are 150″50 with a pitch of 60-80 mm. Attach to the Mauerlat with reinforced corners; the ceiling is better made of timber if there is no partition.
Fedor 02/08/2013 13:53
-1 And I installed it without a ridge beam, you can do it this way,
Reply | Reply with quote | Quote Consultation by phone +7(495) 241-00-59 Answered by Mikhail the foreman moderator
It is possible without it - the main load is on the walls.
Rosalind 05/01/2013 17:09
0 Hello. Please tell me, is it possible for you to visit the site and determine the most suitable rafter system for our house? And how long will it take?
Reply | Reply with quote | Quote Consultation by phone +7(495) 241-00-59 Answered by Mikhail moderator
Departure is possible, please call for time and cost.
Gregory 05/01/2013 20:27
0 Your diagram shows a more complex rafter system in the supporting parts. Is it possible to simplify the design, leaving only the central post and side slopes?
Reply | Reply with quote | Quote Consultation by phone +7(495) 241-00-59 Answered by Mikhail moderator
We need to see your project in order to answer the question correctly.
Olezhik 05/02/2013 22:14
0 A gable roof, the simplest construction option, tell me, if there is a project, is it possible to do all the work yourself if you have no experience in building roofs before?
Reply | Reply with quote | Quote Consultation by phone +7(495) 241-00-59 Answered by Mikhail moderator
If you have the strength and time, then you can... but be careful.
Stas 05/03/2013 20:48
0 Is it possible to make a gable roof without a mauerlat? I thought that the beams would be laid into the wall and the rafters would be attached to them, and there would be a longitudinal run along them.
Reply | Reply with quote | Quote Consultation by phone +7(495) 241-00-59 Answered by Mikhail moderator
The load from the roof should be transferred to the walls, based on this, make a decision.
Update list of comments
Layout
To build frame houses with second light, you can use ready-made projects or order a layout from an architectural bureau according to your requirements and preferences.
It will be very good if you make a music studio or gym in a room with second light. Thanks to the excellent acoustics, an evening with a guitar turns into a home concert that will delight guests and family members.
Another important factor that must be taken into account is the side of the world that the second-light windows will face. If they are facing south, this will lead to fairly rapid fading of furniture and interior items. It will be uncomfortable to be indoors in the heat of the sun. Only windows facing north will not cause you discomfort.
Layout of various types of houses
The second light makes the building much lighter and more spacious. This solution makes the house as comfortable, aesthetically pleasing, multifunctional as possible, and most importantly, preserves natural lighting. However, to achieve such results, you will need to spend time planning the building, correctly positioning all the elements, choosing the right details and color palette to create an original design. Let's look at some of the nuances in the design of various types of houses with second light.
Useful: Monolithic frame house
Brick house
The construction of a brick building especially requires proper planning. First of all, you need to take into account the length and location of communications:
- On different floors, bathrooms and bathrooms should be located one above the other
- On the same floor, the kitchen and bathroom should be adjacent to each other.
It is necessary to correctly calculate the number of bedrooms so that there are enough for all family members. You also need guest rooms, a hall, perhaps an office, a library.
It is not recommended to install walls and doors in public spaces in a brick building. Houses with a second light require space, so if zoning is necessary, it is better to do this using color and stylistic solutions, upholstered furniture, a fireplace and other solutions. You can save useful space by eliminating corridors.
Wooden house
For wooden houses, the area of the building is very important. A small building will only ruin the idea, so it should be large and spacious. Each room should be filled with air and well lit.
You need to understand that wooden houses are not practical building options. Their main emphasis is on beautiful design, which also needs to be approached with extreme care. To eliminate the feeling of emptiness, it is recommended to fill the room, for example, with living tall plants. Another option is stained glass.
Attention here should be paid not so much to the layout as to the heating in the premises. First of all, you need to carefully insulate the windows themselves. Installing heaters is impractical, since heat tends to rise upward, leaving cold air below. One of the best options is to install heated floors. The second solution would be to install light heaters, which will heat up surrounding objects.
Useful: Japanese houses: technology, style and interior
Frame house
Frame buildings have a very expressive external appeal, ready for extraordinary solutions and uniqueness. The natural illumination of the second light in them emphasizes the luxury of the house, thanks to the possibility of installing light-transmitting stained glass windows.
The layout of a building with a second light requires a carefully thought-out composition and arrangement of rooms. The central element of a frame house is the staircase. It can perfectly decorate a room, for example, if it is made of tempered glass. It’s also worth doing some decorating. Decor items can be exotic palm trees or conifers, beautiful luxurious curtains.
Interior Design
The second light in a frame house can be created in any room or space, but the best way to do it beautifully and organically is to create it in an interior in the style of Provence, country, loft, or classic, modern. In addition, a space with a second light will look beautiful in rooms decorated in palace classicism or baroque.
Regardless of the chosen interior style, the design must meet the following requirements:
- Using a minimum of furniture;
- The center should not be empty;
- The walls and ceiling should not be cluttered with unnecessary elements;
- Do not use a lot of carpeting - they will muffle the sound.
Advantages of second light
A second light is considered impractical, but despite this, its presence in a frame house has many advantages. This architectural solution creates a luxurious home, both for holidays and permanent residence.
The advantages are the following:
- Creation of a unique design and individual lighting system.
- Maximum illumination of the room with sunlight, due to which it is possible to significantly save on electricity.
- The effect of spaciousness and saturation with fresh air.
- Attractive and aesthetic appearance of the second light, the impression of luxury.
- Opportunity to enjoy the view from the window of the adjacent territory.
- Decorating the room with tall trees, vines, flowers, shrubs.
- Excellent acoustic characteristics of such a room.
- Reliability of the building due to the greenhouse principle of durable double-glazed windows.
Using curtains
An interior with a second light requires special approaches in terms of design. An important element of it are curtains.
With the help of curtains you can transform the interior, emphasize the uniqueness of the room, while protecting it from the sun. But you shouldn’t use this technique thoughtlessly: curtains can completely ruin the overall appearance of the interior, making it tasteless instead of original. To prevent this from happening, there are several things to consider. First of all, decide on the function of the curtains - whether it will be purely decorative or practical. Then you should take into account the purpose of the room and its location in relation to the cardinal points. In addition, decide on the issue of centralization: whether the windows will become the main “highlight” of the interior, or just its detail.
If you are choosing curtains for the living room, then the best option is to follow the overall style.
You can choose among classic multi-layer curtains with lambrequins, tulle, tiebacks, loose-fitting curtains with eyelets, you can even consider Japanese panels. If you want to achieve a visual expansion of the room, you can choose curtains with horizontal stripes.
But a vertical print, on the contrary, is designed to emphasize the height of the room, especially if it is planned to use curtains with a cornice, which will be attached to the ceiling. As for the color scheme, remember that light colors will add more light to the room. But when you decorate windows facing south, even the palest curtains will not spoil the overall style of the room. You should also know that bright or colorful walls should be decorated with plain, soothing curtains. Silk curtains will look good on light-colored wallpaper.
Installation and strengthening of rafters
The next step in the construction of a gable roof rafter system is the installation and fastening of the rafters.
The rafters can also be attached directly to the floor beams, without a Mauerlat, if the walls and beams are reliable enough. In this case, the load is concentrated at the support points of the floor beams, while with the use of a Mauerlat, the load on the walls is distributed evenly.
I attach the rafter to the Mauerlat in the following way: I make a special cut at the junction. It has such a shape that at the connection node its plane rests against the horizontal plane of the Mauerlat.
If this is not done, the rafter will slide down, despite the fastenings. Some also make a slot in the Mauerlat - however, this technique does not affect the strength of the connection, but it can weaken the Mauerlat.
Then I drive two nails crosswise through the opposite side planes of the rafters so that the nails go into the mauerlat. This will keep the rafters from moving laterally. With the third nail I pull the rafter to the mauerlat, driving it through the upper plane of the rafter perpendicular to this plane.
The upper end of the rafter is connected to the same end of the opposite rafter. To do this, I cut the rafters at the angle of the roof slope, join them and tighten them with two opposite nails driven through the upper plane.
Trimming of all rafters can be done according to a template on the ground, or on the roof.
To do this, I slightly spread the crossed rafters, supporting them with racks from below, and make a vertical cut of two rafters at once at the intersection. If necessary, I strengthen the joint with a metal plate or wooden plate.
If the rafter structure provides for the installation of posts and a ridge girder, I rest the upper part of the rafter on it, having first made a cut to the required depth on the rafter.
note
You can connect the upper parts of the rafters with an overlap, tightening them with bolts.
In cases where the dimensions of the rafters exceed 4.5 meters, I strengthen them with a crossbar. And when they exceed 6 meters and consist of two parts - an additional run in the middle between the ridge and the mauerlat. In this case, the purlin rests on racks, and the opposite purlins are pushed apart by a horizontal beam. This results in a very durable structure that can last for decades without repair.
To reliably protect your home from the effects of external adverse factors, order the construction of a gable roof truss system from us: professionals know well how to do this!
I am ready to answer any questions regarding the design of the hip rafter system - please contact me, I am always happy to help.
+7(495) 241-00-59
Installation and repair of roofing and facade coverings from economy to VIP class
Calculate online
my experience is your saved money and nerves.
I advise everyone who contacts me, even if you later leave to join another brigade. Ask questions, don’t be shy, I answer everyone - it’s free
+7(495) 241-00-59 I am available for calls 7/24 - I will be happy to help you, please contact me!
