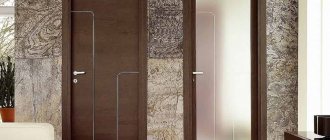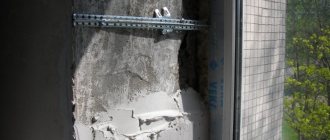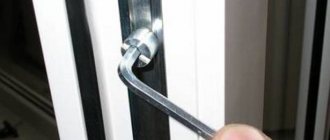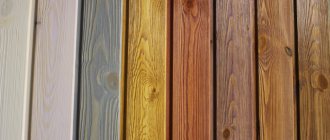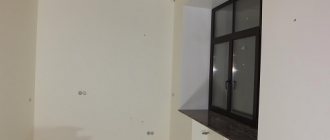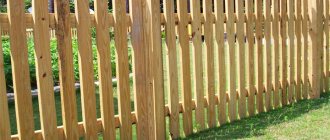If it is necessary to replace an interior or entrance door, it is important to know how to correctly measure the opening in order to ultimately order a model that is ideally suited to your parameters. You can call a specialist to your home or carry out the entire procedure yourself; the measurement process will not take much time.
Before installing a new door, it is important to measure the opening correctly.
Required indicators
In order to measure the door correctly, you will need to determine a number of indicators. For ease of work, it is recommended to write out all positions on a sheet of paper in advance and find them sequentially one after another in the same order.
So, in order to measure an entrance or interior door, it is necessary to determine the following indicators:
- width – the distance between the side elements;
- height – distance from the floor to the upper ceiling;
- depth - the thickness of the wall in the opening;
- slope – the presence of distortions;
- evenness – areas where the value of the indicators has certain deviations.
Necessary indicators for correct door measurement
How to measure your front door correctly
To do this, you will need to follow the following recommendations:
- Using a tape measure, you need to take measurements of the height and width of the passage at several levels. The parameters may vary at different points, so dimensions are measured at the top point, at floor level and in the center.
- Some of the openings narrow or widen towards the ceiling. This feature must be taken into account. Walls can be deviated in height, so when taking measurements it is better to use a special plumb line or laser level.
- Width and height are measured outside and inside the room. If there is no floor at home or in the office, it is better to postpone taking measurements. In the process, you will need to get rid of thresholds that distort indicators.
- The usual dimensions of steel doors are 80-90 cm by 207-230 cm. The dimensions of the box for installation should be slightly smaller. This is necessary to be able to adjust the unit during installation. The gaps between the frame and the opening are filled with polyurethane foam. But with a significant difference between the dimensions, the resistance to burglary suffers.
- Not everyone knows how to measure a metal door correctly. When replacing an old structure, measurements are taken only after the frame, threshold and trim have been completely dismantled.
- The depth of the passage where the door frame is installed is measured using a caliper. If it is not available, you can use two rulers. It is necessary to attach them strictly vertically to each of the walls and measure the distance between them.
Door width
Measuring the door begins with determining its width. Doing this yourself will not be difficult. If we are talking about standard openings, their width is often 80 cm for the interior door and 90-100 cm for the front door.
The easiest way is to measure the distance between the side supports at the bottom of the passage yourself; the floor can serve as a guide. However, to clarify the dimensions, it is necessary to take auxiliary measurements at at least two more points: at the top and in the center. All you need is a tape measure to get the job done.
Correct measurement of door width and doorway
Width
Measuring the front door starts with this parameter. For standard door openings it is 800 or 900 mm. Accordingly, with a box these parameters will be 860 mm and 960 mm, and the opening width should be at least 880 and 980 mm. To find out the exact width of the opening, three measurements are taken: at the top, bottom and in the middle. If protruding places are visually visible, then measurements need to be taken on them too. As a result, the smallest distance is taken as the width of the opening.
Width options
Opening height
The next indicator is the height of the doorway. Approximately this value is 210 cm. In order to find out how many centimeters the distance from the floor to the top of the opening is, you will also need a tape measure. In this case, working independently is not always convenient.
It is recommended to install new doors into the opening after laying the floor covering. This is especially true if you are planning to order an interior door. In this case, you will not have to calculate the thickness of the floor covering or trim the elements of the door structure directly during the installation process.
You also need to measure the height at several points, the main reference point being the center. Measurements must be taken on the inside of the opening. All three values may differ from each other, which will affect further measurements.
To more accurately determine the height of the opening, measurements are taken in three places
Standard door opening sizes
On the territory of the Russian Federation, there is also a standard from the times of the USSR, which describes the requirements and dimensions of doorways and interior doors. There are many technical specifications and DSTUs, but they have little relation to standards - each manufacturer writes them for himself. You can buy doors made according to technical specifications if their quality is high. But doorways should be made exactly of standard dimensions.
The dimensions of interior doors are determined by standards
Why is it better to make them according to the standard? Because then there will be no problems with replacement. Almost all manufacturers make doors taking into account GOST. After all, high-rise buildings are built taking into account all the requirements (or should be built this way). If the opening has special dimensions, you will only have to order the doors. And this is a big expense, and there is no guarantee that you will like the finished product.
Dimensions according to GOST
So, even during a major renovation or construction of your own home, or when constructing interior partitions in a new building, in any case, we install standard doorways. GOST provides the following parameters:
- Width: Single leaf 700 - 900 mm (in increments of 100 mm) and 1200 mm. It is recommended to install single-leaf doors in such doorways.
- For double-leaf doors (the standard uses the term double-leaf doors), openings with a width of 1300 mm, 1500 mm and 1900 mm are made.
Dimensions of interior doors and openings according to standard
These are the dimensions of standard doorways. No others. As for permissible deviations, the doorway can be 20-25 mm narrower than the standard one. In this case, it will also be possible to install a standard door block. Only the installation gap will be smaller, which will not make the work easier. That is, the narrowest doorway can be 675 mm (instead of 700 mm). Using the same principle, you can calculate the permissible deviation relative to each standard width. It can be reduced slightly, but not more than 25 mm.
What to do if the actual dimensions do not meet the standard
What to do if a few millimeters are not enough to meet the standard? Depends on the material of the walls, as well as on the actual width of the passage. If the walls can be machined, a few missing millimeters can be removed. Hew, grind, chop down. An axe, a chisel, a chisel, a grinder with a disc for concrete/brick, etc. Usually a couple of protrusions or curvature in some area interferes. If you level it, you can get closer to the desired size.
We try to fit what we have to the standards.
If the walls are made of very durable material, the only option left to adjust the opening to the standard is to reduce it to the next standard value. There are two ways: lay it with bricks, pieces of building blocks, or plaster. The second option is to install a foundation beam (treated with an antiseptic and dried), which, again, is covered with plaster, aligned with the walls. In general, you get the idea: it is more practical to bring non-standard dimensions to the standard.
additional characteristics
The width of the opening differs from the width of the door itself. It is measured according to the same principle. Please note that you need to order the box a few centimeters smaller, since there are technological gaps for installation here. Also take into account that the width of the box will be greater than the canvas. There should be small gaps around the perimeter to ensure free movement of the door.
The basic measurement of the entrance or interior door is completed by determining the thickness of the elements. For an entrance door this figure will be greater than for an interior door. In fact, this value depends on the thickness of the wall itself. The box must completely cover the opening. If the value is too large, additional installation is provided.
Measuring the width of the opening is carried out according to the same principle as doors
Why do you need to know the dimensions of the opening?
The size of the opening is necessary for the correct selection of the entrance group. Most manufacturers produce products according to standards with slight deviations in size. At the same time, even within the same building, minor differences in the size of the opening are allowed. Therefore, work on measuring the passage must be carried out before purchasing and installing the canvas.
Self-measuring has the following advantages:
- you don’t have to wait for a specialist;
- the exact size will be known.
Also during the measurement you can notice irregularities that need to be taken into account during installation.
Evenness of the opening
It is also important to determine parameters for the future door that will allow you to align the opening. This is important not only to facilitate the installation process, but also to improve the further functioning of the structure.
First of all, you need to check the vertical of the opening. For this, a level or a special plumb line is used. The rule of three points is also observed here: left, right, center. The next parameter is diagonal. Using a tape measure, measure the distance inside the opening from the top corner on one side to the bottom in the opposite corner. Both indicators for each combination of sides should match or at least not have serious deviations. If the values differ greatly, this will be noticeable even at the stage of basic measurements, since the diagonals depend on the height of the sidewalls and the width of the upper part and threshold.
The evenness of the opening is an important indicator when measuring a door
The presence of serious distortions will affect the durability of the fasteners, their normal operation and can lead to a deterioration in the overall appearance of the passage.
Irregularities in the opening
Sometimes situations arise when the opening has unevenness horizontally or vertically. These can be local defects (bulges, pits) or a general slope of one of the planes. While local unevenness can be eliminated (chip, putty), it is difficult to do this with a slope. To determine it, use a bubble or laser level and make calculations based on the minimum distance. For example, there is a horizontal misalignment on the top surface of the doorway. Using the level, the lowest point is determined - this will be the height of the passage.
Another way to determine the slope is to measure the diagonals. This method is used everywhere in construction and helps determine the curvature of planes relative to each other. This principle is based on the rule of equality of diagonals. Since the opening is essentially a rectangle, its diagonals must be equal. To determine this, measure the distance from the upper right corner to the lower left and from the upper left to the lower right along one wall. These parameters must coincide or be close to each other (a maximum deviation of 1-2 cm is allowed).
Elimination of defects
To install the door as correctly as possible, without distortions, it is necessary to make a small adjustment to the dimensions of the opening. If serious irregularities have been identified, the best way out of the situation would be to plaster the opening and cut off the sagging.
If you want to create a flat wall or partition, you can immediately take care of creating the ideal opening by attaching plasterboard sheets to the frame. In the future, it is necessary to superficially plaster the opening.
Carrying out careful measurements allows you to determine the ideal parameters for choosing a new door. This will make the installation process easier and will have a positive effect on many other aspects.
How to correctly measure the opening for installing a new door
There are a number of subtleties when taking sizes. How to measure interior doors correctly:
- Determine the height and width of the opening, taking into account possible changes in the future (laying tiles or laminate before installation).
- When replacing an old canvas with a new one, you will need to find out the dimensions of the old one, as well as the depth of the box or wall without additional panels or platbands.
- When measuring the depth of the passage, the greatest thickness of the wall is taken into account.
- When measuring thickness, it is necessary to take into account the finishing work on the wall.
- If the thickness of the interior partition exceeds 10 cm, then the installation of additional strips will be required.
- For convenience, you will need to decide whether to open the door externally or internally and choose the side to fasten the hinges.
Measurements are carried out during repairs to replace old structures. For measurements you will need a tape measure, a building level or a plumb line. Before starting work, it is worth clearing the passage of anything that will interfere with obtaining the correct data - laminate, threshold, trim.
How to take measurements
In cases where there is no door leaf in the opening, measuring is very simple. You should know the thickness in order to choose the right not only the door structure, but also other elements: extensions, trim, frame.
It is best to measure doors when the walls and floors are completely ready, and they do not require additional processes that will affect the thickness of the walls. It is also important to remember the standard sizes so that there are no problems during the installation of interior structures.
Correct measurement of the opening
The opening prepared for a standard door should be slightly larger than the purchased product by 80-100 mm in width and 50-60 mm in height, if measured from the finished floor. The dimensions should be written down on paper.
Canvas height
This value should be measured on both sides on the side slope. The standard height of such structures is 2 meters. If you measure the height of the opening from top to floor, and it will be more than 2.10 meters, then the decorative platband, which is fixed on the top frame, will not close the opening properly, and a gap will appear between the wall and the platband. What to do? In this case, you should reduce the opening in height or purchase wide trims.
Door with decorative trims
If the opening is less than 2.03 meters, then the product, along with the box and goods, will not be able to enter it. In this case, there are several options: cutting the doors and expanding the walls. The first option can weaken the strength of the harness with constant use. The second option will cost more, but the door will remain unchanged.
Installation of the interior structure is best done after all finishing work has been completed. If this does not work, then you should use a special polyethylene film to protect the structure from dust or dirt.
How to correctly measure a doorway for an interior door can be seen in this video:
Voted over 167 times, average rating 4.4
Comments
Unfortunately, there are no comments or reviews yet, but you can leave your...
Add a comment Cancel reply
We recommend reading
Doorway, Locks, Miscellaneous How to measure the opening for installing the front door, comply with the standards and not make a mistake? When buying a new apartment, house or building a new cottage...
Locks, Miscellaneous Step-by-step instructions for removing a balcony door to be replaced During renovations in an apartment, office or any other room, often ...
Doorway, Miscellaneous The width of the doorway according to fire standards in standard buildings Fire safety is one of the main requirements for ...
Doorway, Miscellaneous How to properly finish the opening with platbands and additional trim? What are extensions and where are they used? Extensions are planks,...
What does a measurer do?
This specialist comes to your home or site at a time convenient for you and accurately determines the size of the doorway, as well as other important parameters:
- door opening direction;
- fabric design option;
- the exact height and width of the opening.
Here is an approximate list of work that an experienced measurer performs upon arrival to you:
- clarifies how many and what kind of doors are required (entrance, interior) and measures the openings for each of them;
- determines the composition of the wall in the opening - if the material is unreliable, the door may collapse, this must be avoided;
- decides which doorway is optimal - the one that currently exists, or a wider or narrower one;
- fixes the floor level, or determines the thickness of the planned floor covering, if it does not already exist;
- specifies in which direction the entrance metal doors will open - internally or externally;
- establishes the required number of additional elements for installing the front door and their parameters;
- confirms that the door design you have chosen is suitable for installation in a specific doorway.
