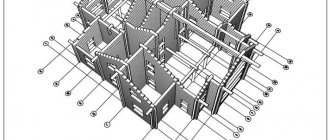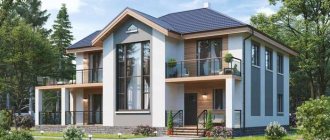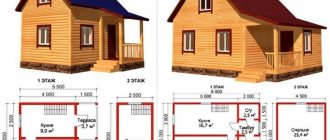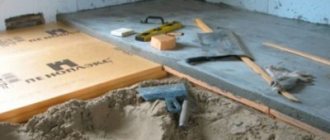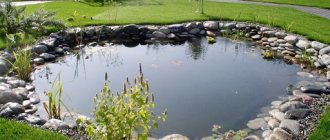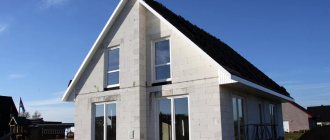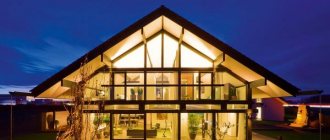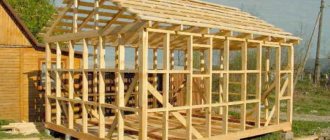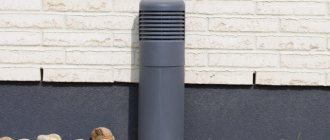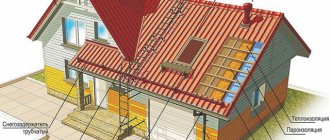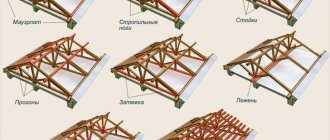Despite the fact that straw cannot fully replace traditional building materials, it is quite suitable for building an environmentally friendly home.
This is especially true in cases where it is impossible to deliver building materials, but it is necessary to build an insulated, comfortable house.
At the same time, straw alone is not enough to build a house, because it is a fibrous insulating material and does not have load-bearing capacity, which means it cannot be a material for making load-bearing walls.
The exception is technologies in which straw acts as a reinforcing material for the load-bearing structure of walls.
Advantages of straw as a building material
Despite the fact that this material is not associated with the construction of houses, it has been used for centuries.
The main advantage of thatched buildings is the extremely low level of heat loss .
With the same wall thickness, they surpass in this parameter not only stone or brick, but even wooden structures.
In the villages you can still find straw huts built before the revolution, while the houses, if they have been looked after, are in good condition and can last for many more decades.
The same situation applies to adobe houses, that is, made from a mixture of clay, straw and other components. Those who have lived in such houses note that they are cool in summer and warm in winter , which is caused by the low thermal conductivity of the wall material.
And the unsightly appearance and low load-bearing capacity are fully compensated by either external brick finishing or internal load-bearing brick walls.
Technical features of straw blocks
Construction of a country house always involves some problems, either related to work or finances. But the use of straw blocks helps solve some negative aspects in construction.
And all because they have a number of their own characteristics.
- Low cost. Straw is mainly a waste product from agriculture. Therefore, purchasing it will not be difficult. The only thing you will have to spend money on is transporting such material. But if the farm where the straw was purchased has a bale machine, then there will be no need to transport it anywhere.
- Low thermal conductivity. Buildings made of such material do not require additional insulation. There are no problems with finishing work either, because, having a rough surface, the material perfectly “clings” to any coating.
- But it should also be noted that straw concrete blocks still have a certain “softness”, so floor slabs are not placed on them, as this leads to deformation. This is the main reason why such material is used for the construction of frame houses only.
How to protect your home from rodents?
There is a myth that thatched houses always attract rodents, which live in the briquettes and make it difficult for the owners of the house to live.
In fact, straw does not attract rodents, because it has no nutritional value for them, with the exception of material in which grain or other fruits remain.
Animals are attracted to the voids between the straw blocks in which they build their burrows, therefore, if we exclude the voids, the likelihood of rodents appearing will be even lower than in houses insulated with mineral wool.
However, for this to happen, the density of the material between the blocks must be approximately equal to the density of the plant mass inside the bale, that is, when filling the voids, you will have to try hard, carefully compacting the straw.
Another way to protect the insulation from harmful surroundings is to immediately after installation treat the material with a thick lime mortar; it will not harm the straw, but will repel rats and mice, because lime is a very strong alkali that causes painful burns.
Designing a thatched house positive side
When building a new residential building or a house on a summer cottage, choosing a straw type will allow you not to limit yourself in choosing a design, thanks to the lightweight straw “frame”.
Low window sills, rounded corners – aren’t these some of the advantages and distinctive qualities of a thatched house? Thanks to an electric saw, you can quite easily make round windows in your house or arched doors. Thanks to modern capabilities, making frames or door panels of the desired shape is not difficult.
It is the rounded shapes that will make a thatched house more lively and will delight the eye with the softness of its lines. However, it is just as easy to make right angles and even planes.
Fire protection
A dense straw bale is comparable in flammability to wet wood, so even without plastering it is extremely reluctant to ignite.
If it is necessary to make a house made of straw fire-resistant, then all walls, both outside and inside, must be plastered with clay-sand-lime mortar.
After the plaster has dried, the fire resistance of a straw wall is comparable to that of a brick or concrete wall, so after a strong fire the house will have to be completely redone , but the straw under the plaster layer will not have much effect on the strength of the fire.
Pros of a straw house
Let's look at the main advantages of building such a house.
Straw house in Ukraine
Durability of the house
Many people associate straw with a fragile, unreliable, dry and short-lived material. How can one, it would seem, build a house out of it for many years of use? But surprisingly, such housing can last a very long time. For example, in America, some straw houses have served faithfully for more than 100 years. If construction technology is followed correctly, the house will last a very long time.
Cost-effectiveness of an eco-house
Building a thatched house is much cheaper than using any other popular material today (wood, stone, brick, etc.). In addition, during construction you will be able to save on the foundation (it will be much less massive due to the light weight of the straw frame and the absence of shrinkage of the straw house), on transportation (straw blocks are large, but very light, they are easy to transport and move independently using small-capacity vehicles) .
Eco-friendly home
Straw is a natural material, so the environmental friendliness of such housing will be at the level. Bales of rye straw don’t even need to be soaked with anything - rodents don’t feed on such straw. To protect the straw from external natural destructive influences (rain, humidity), it is advisable to treat the straw block on all sides, for example, with a clay solution.
Thermal conductivity
Straw retains heat very well, even better than traditional wood. It will be necessary to spend much less resources on heating such housing. In the summer, such houses will perfectly accumulate heat from the environment.
Fire hazard
At first glance, it may seem that straw housing has one very serious drawback - excessively high flammability. However, test tests have shown that the flammability of properly compressed straw is extremely low: when the fire flame is directed from the burner to a straw wall, combustion occurs even at a higher temperature than wood.
Speed of construction of an eco-house
A thatched house can be built in just a few weeks. The first step is to erect a wooden frame, after which the walls and ceilings are filled with blocks of compressed straw. Next, all that remains is to make the roof and do the finishing work.
Disadvantages of a straw house
However, you still can’t do without a fly in the ointment. Despite such bright prospects, eco-houses made of straw cannot be built everywhere. Straw is very susceptible to rotting and deteriorates quite quickly when placed in damp areas. That is, building an eco-house from straw in an area with long rainy seasons and high humidity is not recommended. Such housing is designed for warm, dry southern cities or countries.
And yet there is no doubt that such buildings have a good chance of being popularized in the future due to their unpretentiousness, low cost, and speed of construction.
The main thing is to follow certain rules in order not to make mistakes when building an eco-house and to follow construction technology.
How to protect a building from rotting?
The cause of putrefactive destruction of the house is various bacteria that feed on cellulose and simple sugars, but the activity of such bacteria is inversely proportional to the humidity of the thatched wall.
If the removal of excess moisture is not provided, then gradually the humidity of the straw will increase so much that the bacteria will begin their destructive action , which cannot be stopped without a complete rework of the entire structure.
If normal removal of excess moisture is ensured, that is, proper ventilation of the facade or other thatched parts of the house is done, then the service life of the briquettes will be tens of years.
Alternative construction methods
The main disadvantages of straw bales are their low density and the need to carefully caulk the cracks, so straw blocks are an alternative to such material. Such blocks are a wooden frame into which well-dried straw is pressed, providing a density of 150–250 kg/m3.
The blocks are connected to each other using self-tapping screws, screwing them in at an angle on both sides of the outer board, thanks to which you can do without a frame, because its role will be played by the boards of the block.
Another alternative is clay-straw mortars, suitable for insulation and the creation of low-rise load-bearing structures.
Rectangular and round houses
Ready-made straw blocks are equally well suited for the construction of both rectangular and round houses, including domed ones, which are a multi-story structure in the shape of a part of a ball standing on the ground.
To build a rectangular house, straw panels in the shape of a rectangular parallelepiped are used, but for the construction of a round room this shape is not suitable, because because of it, the outer boards of adjacent blocks will not fit tightly against each other .
Therefore, at the design stage of a round house, the optimal angle of inclination of each side of the straw block is determined, which ensures tight contact of adjacent surfaces during construction without even small gaps.
The finished panels are connected to each other according to the design, after which the entire structure is coated with plaster based on a clay-sand-lime mixture outside and inside.
After the plaster has dried, the finished structure is comparable in fire resistance to brick, and in terms of thermal efficiency it is superior to a log house with the same wall thickness. The only negative is that you cannot hang any objects on the walls , unless you accidentally drive a nail or screw a screw into the wooden frame of the block, but it is not very durable either.
Houses made of clay-straw mixture
If you mix clay with straw and add a little sand and lime, you get adobe - one of the best materials for environmentally friendly construction. In terms of thermal efficiency, it is far ahead of all modern structural materials, including foam concrete, but is inferior to them in load-bearing capacity, which is why it is used only for one-story construction.
However, by reducing the volume of sand and clay, you can get insulating blocks from natural material . If you line the outside of a brick house with them, the effect will be similar to insulating with foam plastic 10 cm thick, which is enough even for the northern regions.
By greatly reducing the volume of sand, you will get an excellent material for insulating plaster, and a layer 5 cm thick has the same thermal efficiency as a layer of foam plastic 1–2 cm thick.
This material will be especially effective when insulating ceilings and floors, because its density due to the large amount of straw is low, and after drying it allows water vapor to pass through itself well , that is, there will always be the same level of moisture in the room.
You can plaster the outside of the house, and this finish is not afraid of even long rains, because water drains from it, and also sharply reduces heat loss, and the thickness can be made quite large, you just have to apply it in several layers and each one is reinforced with its own mesh.
Another option is a frame adobe house, for the manufacture of which you only need:
- boards;
- fasteners;
- straw;
- clay;
- lime;
- water.
First, a wooden frame is erected, then the walls are filled with formwork with a thick mixture of clay, lime and water. Some craftsmen do not add lime, but in vain, because it strengthens the wall and protects it from pests and rodents.
Pros of straw bale houses
The material has a number of positive aspects, which is why it is used in modern construction:
Due to the light weight and large dimensions of straw blocks, construction proceeds very quickly.
- Cheapness and availability of material. In our latitudes there are no problems with straw; any collective farm has enough of it.
- Environmentally friendly material. If the straw grew in fields not in the radiation zone and was not treated with harmful substances, then such a building will have a beneficial effect on the health of the residents and on the environment itself.
- A light weight. Thanks to this characteristic, construction proceeds very quickly. Depending on the project, a one-story building can be completed in a period of two weeks to two months.
- Shape of the material.
Since a press is used during the production of such a block, even despite the presence of straw inside, rodents will not make a home for themselves within the walls. Another point that influences the popularity of such construction is the saving of construction resources and energy, as well as the operation of such a building itself. Despite the frivolity of the material, straw blocks have a long service life. But this is provided that they have undergone the correct technical processing. Only in this case is there a guarantee that they will not crumble, deform or succumb to rot.
Even if such a material is compared with wood, the second option is inferior in terms of oxygen saturation of the room. The tubular structure of straw fibers perfectly retains air, while creating its own special climate inside the rooms. They also promote natural ventilation even after plastering. Straw blocks have both high thermal conductivity and energy efficiency. A house built from such material requires less than 40 kWh/m2 per year. Which, again, if there are meters, allows you not to worry about bills. By the way, about saving. As mentioned above, a straw block is very light in weight (16-30 kg), which significantly affects the choice of foundation for construction. Such houses do not require monolithic foundations.
The most interesting thing is that even at the level of the current rise in prices of other building materials, such blocks will not increase significantly in price. This means that the construction will not suffer significant financial losses. And of course, a few words should be said about fire safety. The plastered block has high fire-resistant properties. Therefore, such houses are not afraid of fire and fires.
Do-it-yourself block production
You can make wall panels from pressed straw with a wooden frame for building a house yourself, but first you will have to make an appropriate press , because you will need to compress the material.
To create such a press, it is best to use hydraulic cylinders with a large piston stroke from various equipment and a hydraulic pump feeding them.
Moreover, the module with hydraulic cylinders must move freely along the entire structure so that it can be moved as each section of the panel is filled.
The panel manufacturing process is as follows:
- Longitudinal (guide) bars are made from boards 25–40 mm thick and 100–200 mm wide;
- Transverse panels (frames) are made from boards 30–50 mm thick and 50–100 mm wide;
- the outer frame is attached to the guides using sufficiently long screws or self-tapping screws, then reinforced with braces;
- this structure is installed on a press and filled with straw bales;
- an intermediate shield is inserted, to which a compression device based on hydraulic cylinders is connected;
- hydraulic cylinders compress the section until the required straw density is achieved;
- The intermediate shield is fixed with self-tapping screws or self-tapping screws;
- repeat the operations until the entire panel is filled, after which the end shield is installed and secured.
The process of making adobe blocks is similar to that described above, the only difference is that the straw is first crushed using a straw cutter, then the finished mixture is not placed in wall formwork , but in special forms, which are removed after a few hours. Then the finished blocks are dried for 1–2 weeks, after which they can be used to construct or insulate a wall.
If you add lime to the solution, you cannot knead it with your bare feet, as this will lead to severe burns and subsequent inflammation.
After adding lime, you can knead the solution either using a concrete mixer or wearing high rubber boots on your feet.
Building a house from straw
| Step 1.Foundation Objective: To create a stable, durable base for block walls that minimizes the likelihood of wetting of the straw from below, as well as stress on the wall covering materials due to uneven settlement or soil rise |
| Step 2. Frame construction Task: to build a strong supporting frame that will carry the weight of the roof and transfer it to the foundation. It must firmly withstand any horizontal loads from wind or earthquakes. Multi-story frames are becoming quite possible. |
| Step 3. Construction of walls, sewing up straw blocks Task: Cover the top of the foundation hermetically with a water-repellent “shell”, protect the first row of straw blocks from moisture. |
| Step 4. Laying straw blocks Task: Lay the straw blocks tightly and adjust the dimensions to suit your purposes. Create walls that meet your expectations in function and form. |
| Step 5. Preparing walls for plastering. Facing fastening. Task: do everything necessary to begin covering the walls, in accordance with the chosen coating material, decisions about the use of moisture barriers, reinforcement, etc. You will already have vertical “supports” to which the metal mesh is attached and on which the plaster is applied . In the future, it is the plaster that will protect the straw from moisture. |
| Step 6. Let the walls thicken Objective: Use this convenient opportunity to perform many different interior jobs. If you plan to use plaster with metal wire reinforcement, include appropriate time in your work schedule for the rather labor-intensive process of attaching the metal mesh to the walls. |
| Step 7 Wall covering Objective: to provide long-term protection both inside and outside, from the elements, the inhabitants themselves, and attacks from pests. |
| Step 8 Finishing touches Objective: To create an indoor and outdoor environment that is easy to maintain, low cost, flexible, practical, healthy, comfortable, pleasing to the eye, personal and loved |
| Step 9 Finishing touches Challenge: Resisting the temptation to move in before interior work is fully completed. Once you've moved in, life usually reveals things more important than getting that death-gray concrete floor stained and waxed, or caulking and painting the bedroom floor and walls (after all, no one but you can see that, right?) Reaffirm yours wedding promises, if any; your relationship has withstood incredibly difficult tests! |
| Photo of a straw bale house 1. Components of savings – pressed straw, which is more than 1000 times cheaper than brick, lightweight walls that do not require a powerful concrete foundation, significantly lower labor costs, and much more. Thatched houses allow you to save twice as much on heating and air conditioning. Finally, these are environmentally friendly houses, made from natural materials, using the safest, most effective and cheapest natural insulation and sound insulator - straw. |
| STRAWHOME. About the dangers - Once the blocks are covered with plaster, plaster, aluminum siding or stone cladding, the block house will be extremely fire resistant (class F 45 i.e. fire resistance of at least 45 minutes). The only serious enemy of thatch is penetration and prolonged exposure to water, since if there is sufficient moisture, the resulting mold can destroy the woody stems. High humidity in itself is not a problem. |
| Straw bale house. You can learn more about how straw bale houses are built from the Russian edition of the book “Build it with Bales”. You can download it to your computer by clicking here |
Price
The price of a finished straw house depends on many factors, so construction costs can only be estimated conditionally, and by dividing all costs, that is :
- acquisition and delivery of materials;
- creating conditions for its storage;
- foundation installation;
- construction speed;
- the ability for an unfinished structure to survive the winter without destruction;
- remuneration of workers and equipment involved in installation.
Delivery and purchase of material are cheaper than wood, and even more so brick or any other massive, including monolithic, construction. After all, compressed straw bales are very cheap, panels and blocks are more expensive, but the price is still lower than even for a wooden house kit, not to mention more traditional materials.
In addition, straw panels or adobe blocks can be made directly on the site of the house construction, then the costs of purchase and delivery will be sharply reduced , although you will have to pay for the labor of several workers and the purchase or manufacture of equipment for such production.
If you buy ready-made panels, then their cost is 1.5–3 thousand rubles per 1 m2, which is noticeably less than the cost of even a wooden house kit with the same heat loss value without additional insulation.
For storage, compressed briquettes are carefully stacked in a large pile, then covered with a vapor-permeable waterproofing material (sometimes tarpaulin or polyethylene is used, but there is a high risk of rotting under them), providing open areas on the sides for ventilation.
The requirements for the foundation depend on the type of material for the walls - if it is panels, then even a non-buried strip foundation will do, but if it is any form of clay-straw mixture, then a powerful buried foundation is required.
The speed of construction, and therefore the cost of it, directly depends on the type of material:
- the panels are installed very quickly, comparable in speed to a frame frame or a log house from a house kit;
- frame with filling the walls with briquettes takes a little longer, but is also comparable to a conventional frame;
- a frame house with walls filled with a mixture of clay and straw is comparable in time to monolithic construction;
- adobe blocks require the most time and the construction of such a house is comparable in terms of time to the construction of a conventional building made of cinder blocks.
Unlike a brick house, which requires a large team to quickly erect , a box made of straw panels can be raised by three or four people in a few days, so the cost of paying for their labor will also be minimal. In this case, the bare minimum of equipment will be required, and when constructing one-story structures, you can do without it.
How to build an eco-house?
To build a good eco-house from straw, you must adhere to the following procedure :
- choose the most suitable technology, taking into account the advantages and disadvantages of each of them;
- find a good designer who is familiar with these materials, and if there is no such designer, carefully study the forums where such construction is discussed and communicate with those who have already built a thatched house and lived in it for several years;
- determine the size and configuration of the building, taking into account available finance and construction capabilities;
- build a foundation;
- conclude an agreement for the supply of the entire volume of material by the beginning of the construction of walls; if this is not possible, then purchase the material gradually, providing it with optimal storage conditions, and carefully check it before starting construction;
- as quickly as possible, but observing safety regulations, build walls and a roof, as well as plaster the house inside and out;
- connect communications;
- carry out interior finishing;
- put it into operation with the preparation of all necessary documents.
Roof structure
When choosing the type of roof for a thatched house, it is important to consider what technology was used to build the house. As previously mentioned, there are two technologies for constructing a straw house: the technology of construction using a wooden frame and the technology in which a wall made of straw blocks is itself a load-bearing structure. If the first technology was used in construction, then the roof can be of any type, but, nevertheless, it is better to exclude the use of heavy roofing materials.
Building a house using the second technology, of course, allows you to significantly reduce the cost of materials and time. The technology has been tested for a long time and there is no doubt about its reliability. But when building a roof for a house of this design, some design requirements must be observed.
It is important that the roof structure is light and ensures uniform distribution of the load on all walls of the house. The most suitable in this case is a hipped roof. The roof eaves should be 50-60 cm, this will protect the walls from adverse weather conditions.
Reviews
The most reliable source of information about straw houses are all kinds of forums, whose users discuss their advantages and disadvantages among themselves.
Moreover, some of them are either specialists in the construction of such houses or their owners.
Another source of information is YouTube, where owners and builders post video reports about such houses.
You can also find reviews on the websites of companies that sell straw press panels or offer turnkey construction of houses from them. Therefore, we have selected links to the most authoritative forums, as well as the most interesting reviews and video reports.
These are the links:
- izba.su.
- www.yaplakal.com.
- forums.drom.ru.
- 27r.ru/forum.
- www.yell.ru.
- imhodom.ru.
- www.stroimdom.com.ua.
- www.dacha.wcb.ru.
- www.forumhouse.ru.
