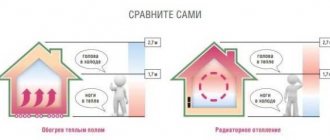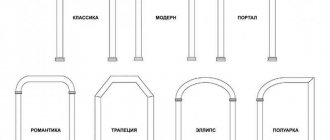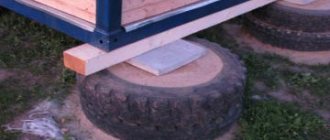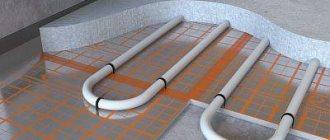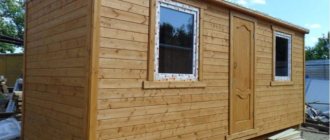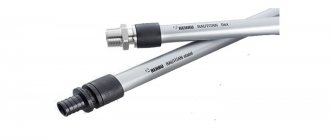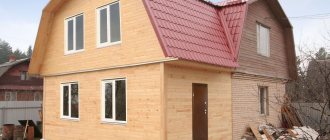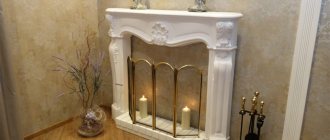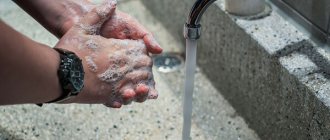An underfloor heating system is the most comfortable and economical option for heating a private home. The other side of the coin is the decent price of components and installation compared to the cost of the radiator circuit. We offer significant savings - purchase materials, install a water-heated floor with your own hands and pour a cement screed. To help, we provide step-by-step instructions for installing heating circuits at the lowest financial cost.
The topic of underfloor heating is quite extensive; it is simply unrealistic to cover all the nuances in one publication. From time to time we will refer you to other articles that detail difficult points. Here we will talk about the installation of heated floors (abbreviated as TP) using the “wet” method, which involves pouring a concrete monolith. How to make a “dry” version of TP on a wooden floor, read in the corresponding section.
Stages of work
Installing a heated floor in an apartment or private house is a set of measures that are carried out in a strict order:
- Design - calculation of the required heat transfer, laying pitch and length of pipes, breakdown into contours. Depending on the type of base (floor), the composition of the heated floor “pie” is selected.
- Selection of components and building materials - insulation, pipes, manifold with mixing unit and other auxiliary elements.
- Preparing the base.
- Installation work - laying out insulation and pipelines, installing and connecting the distribution comb.
- Filling the system with coolant, hydraulic testing - pressure testing.
- Pouring a monolithic screed using cement-sand mortar, initial start-up and warm-up.
Recommendation. Install the TP during the construction of the building, immediately after the construction of partitions between rooms. This will allow you to provide the required height of the thresholds and freely fit the “pie” under the floor covering. If doorways with low thresholds have already been formed in residential premises, try to get out of the situation using the suggested methods.
Let's move on to a detailed consideration of each stage of arranging heated floors.
Errors when installing electric heated floors
Gross violations of technology when working with such systems include:
- Cutting a self-regulating two-core wire.
- Covering electrical heating elements with heavy furniture, plumbing fixtures or building structures.
- Checking the performance of the system in wet screeds.
- Laying the temperature control sensor directly into the mortar, without a protective corrugated pipe.
- Thermal mats overlap or the cable intersects with adjacent elements.
- Filling air voids in the screed or layer of tile adhesive.
- Carrying out work in heavy shoes, squeezing heating elements.
- Ignoring the need to check system parameters before and after laying heated floors.
Calculation and development of underfloor heating scheme
To properly install a heated floor under a screed with your own hands, consider a number of important points and requirements:
- the maximum temperature of the finishing coating is 26 degrees; a hotter surface often causes discomfort and a feeling of stuffiness in residents;
- accordingly, the water in the sex pipes heats up to a maximum of 55 °C, so it cannot be connected directly to the central heating of the apartment;
- under stationary furniture, for example, a set in the kitchen, the floor is not heated;
- the length of the pipe of one circuit does not exceed 100 meters (optimally 80 m), otherwise you will get uneven heat distribution, excessive cooling of the water and the cost of a more powerful circulation pump;
- in order to comply with the previous rule, large rooms are divided into 2-3 heating plates, between which an expansion joint is placed, as shown in the figure.
In this case, the total length of the heating thread was 110 m, so the screed is divided into 2 slabs with a deformation joint in the middle.
First, we will propose a more correct, albeit complex, design option. After reading our instructions, calculate the heating power in any of 3 ways - by volume, area or heat loss of the room. Then determine the laying pattern, diameter and distance between adjacent pipes, taking into account the thermal resistance of the coating - laminate, linoleum or tile.
Note. The method for calculating the pitch of laying pipes under tiles and other types of coverings is explained in the following manual.
Let us present a simplified version of the scheme development practiced by many builders:
- If you live in regions with a cold climate, lay the pipe at intervals of 10 cm. For the middle zone and south, the step is taken to be 15 cm; in the bathroom under the tiles, 200 mm is enough.
- We calculate the length of the pipeline for 1 room. With a distance between the threads of 100 mm per square meter, 10 m of pipe will lie, with a pitch of 15 cm - 6.5 m. If the total length exceeds 100 m, we divide the area into 2 equal parts - two separate heating monoliths.
- Among the existing installation schemes are “snail” and “snake” - it is better for a beginner to choose the latter - it is easier to install.
- We determine the number of heating circuits and select a manifold with the appropriate number of leads. A cheaper option is to make the comb yourself.
- We place the collector in a convenient place in the home (for example, a corridor). It is recommended to maintain the same distance to all rooms; for an example, see the drawing of a one-story house.
- The pipes in the corridor will probably lie too close - they need to be insulated with a polyethylene sleeve.
- Be sure to provide two-pipe wiring in the floor from the boiler to the heating radiators.
An important nuance. When calculating the length of the heated floor branches, do not forget to add the distance from the room to the point of installation of the comb with a pump mixing unit. To avoid making mistakes with loop lengths, watch the training video:
Let us explain why to install wiring for batteries. Having laid pipe loops without calculation, you do not know in advance whether the power of the TP will be enough on the coldest winter days. If a problem arises, you should not heat heated floors above 55 °C; it is better to turn on the high-temperature radiator network.
Composition of the “pie” of heated floors on the ground
There are many schemes published on the Internet, varying in composition. Confusion is usually caused by the use of film vapor and waterproofing between the different layers of the “pie”. Let us explain each element of the classical scheme of a warm water floor installed on the ground (the layers are listed from bottom to top):
- The base is carefully compacted soil.
- Cushion - sand or sand-gravel mixture 10-20 cm thick (if necessary) in a compacted state.
- Concrete preparation with a height of 4-5 cm allows you to level the base and avoid further subsidence during the installation of the TP.
The section does not conventionally show concrete preparation, since the insulation can be laid on a compacted sand bedding - The waterproofing substrate protects the “pie” from the capillary rise of water from the ground. It is this phenomenon that causes foundations that are not protected by bitumen insulation to become damp.
- The task of the insulation is to reflect the generated heat flow upward, so as not to heat the ground.
- Hot water pipelines are a source of heat.
- Sand-cement screed is a surface heating element plus a solid base for the finishing coating.
- The side damper tape is a buffer that compensates for the thermal expansion of the concrete slab. When heated, the screed compresses the polyethylene gasket and does not crack. A similar elastic damper is placed in expansion joints between adjacent monoliths.
Important point. The described scheme is correct when using polymer insulators that do not allow moisture to pass through - extruded polystyrene foam, polystyrene foam and polyurethane foam. If fire safety rules require the use of basalt wool, an additional layer of film must be laid under the screed to protect the insulation from getting wet on top.
Craftsmen often simplify the design of heated floors - they place the insulation directly on the sand cushion, without pouring rough concrete. The solution is acceptable under one condition - the sand must be carefully leveled and compacted using a mechanized method - a vibrating plate.
The top film prevents moisture from penetrating from the screed into the mineral wool; from there it has nowhere to go
When installing a wooden floor on joists, it is better to avoid screeding. Use the “dry” method of installing the TP - padding from boards or chipboard and metal dissipating plates. Thermal insulation material – mineral wool.
Scheme of TP on a concrete floor
This method of floor heating is advisable to use in rooms above cold basements or on insulated balconies (loggias). It is unacceptable to install a water pipeline above the living rooms of apartment buildings, although some owners ignore the ban.
Advice. In multi-storey buildings or dachas with periodic heating, it is easier and cheaper to install electric heated floors - cable or infrared made of carbon heating film.
The TP “pie”, arranged above a cold room, is made in the same way as heating on the ground, but without a sand cushion and rough screed. If the surface is too uneven, heat-insulating boards are laid on a dry mixture of cement and sand (ratio 1: height 1-5 cm. Heating circuits above heated rooms can be laid without waterproofing.
If the surface is too uneven, heat-insulating boards are laid on a dry mixture of cement and sand (ratio 1: height 1-5 cm. Heating circuits above heated rooms can be laid without waterproofing.
Recommendations for choosing materials
Here is a list of equipment and building materials that will be used to install a water heated floor:
- pipe with a diameter of 16 mm (internal passage - DN10) of estimated length;
- polymer insulation - polystyrene foam with a density of 35 kg/m³ or extruded polystyrene foam 30-40 kg/m³;
- damper tape made of polyethylene foam, you can take “Penofol” without foil with a thickness of 5 mm;
- polyurethane foam;
- film 200 microns thick, tape for sizing;
- plastic brackets or clamps + masonry mesh at the rate of 3 attachment points per 1 meter of pipe (interval 40...50 cm);
- thermal insulation and protective covers for pipes crossing expansion joints;
- a manifold with the required number of leads plus a circulation pump and a mixing valve;
- ready-made construction mixture for screed, plasticizer, sand, gravel.
Why you shouldn’t use mineral wool for thermal insulation of floors. Firstly, you will need expensive high-density slabs of 135 kg/m³, and secondly, porous basalt fiber will have to be protected on top with an additional layer of film. And the last thing: it is inconvenient to attach pipelines to the cotton wool - you will have to put a metal mesh.
Explanation regarding the use of masonry welded mesh made of wire Ø4-5 mm. Remember: the building material does not reinforce the screed, but acts as a substrate for securely fastening pipes with plastic clamps when the “harpoons” do not adhere well to the insulation.
Option for attaching pipelines to a mesh of smooth steel wire
The thickness of the thermal insulation is taken depending on the location of the heated floors and the climate in the place of residence:
- Ceilings above heated rooms are 30...50 mm.
- On the ground or above the basement, southern regions - 50...80 mm.
- The same, in the middle zone - 10 cm, in the north - 15...20 cm.
Note. If you want to accurately calculate the thickness of thermal insulation according to the SNiP method and find out the thermal characteristics of various insulating materials, go to the instructions for covering ceilings.
In heated floors, 3 types of pipes with a diameter of 16 and 20 mm (DN10, DN15) are used:
- made of metal-plastic;
- made of cross-linked polyethylene;
- metal - copper or corrugated stainless steel.
Polypropylene pipelines cannot be used in TP. Thick-walled polymer does not transfer heat well and elongates significantly when heated. Soldered joints, which will definitely end up inside the monolith, will not withstand the stresses that arise, will become deformed and will leak.
Typically, metal-plastic (left) or polyethylene pipes with an oxygen barrier (right) are laid under the screed.
For beginners, we recommend using metal-plastic pipes to install heated floors on their own. Causes:
- The material bends easily with the help of a limiting spring; after bending, the pipe “remembers” the new shape. Cross-linked polyethylene tends to return to the original coil radius, so it is more difficult to install.
- Metal-plastic is cheaper than polyethylene pipelines (with equal quality of products).
- Copper is an expensive material; it is connected by soldering and heating the joint with a torch. High-quality work requires a lot of experience.
- Stainless steel corrugation can be installed without problems, but has increased hydraulic resistance.
To successfully select and assemble a collector block, we suggest that you study a separate manual on this topic. Here's the catch: the price of the comb depends on the method of temperature control and the mixing valve used - three-way or two-way. The cheapest option is RTL thermal heads, which operate without mixing and a separate pump. After reading the publication, you will definitely make the right choice of control unit for heated floors.
Homemade distribution block with RTL thermal heads that regulate flow based on return flow temperature
Installing a water floor in an apartment
Water floors with coolant inside are a pipeline that is laid on the base and filled with cement screed. Pipes are used from metal-plastic or polymer, diameter 16 - 20 mm. The coolant is water or a special liquid (antifreeze), it is heated in the system up to 50 degrees.
The main components of the structure are pipes with coolant. The “pie” also includes hydro and thermal insulation, elements for fastening, fittings and a control system, it is designed to regulate the volume of coolant.
The floor loops are connected to the manifold, the fluid movement is carried out under the influence of the pump.
Preparing the base
The purpose of the preliminary work is to level the surface of the base, lay a cushion and make a rough screed. The preparation of the soil base is carried out as follows:
- Level the ground along the entire floor plane and measure the height from the bottom of the pit to the top of the threshold. The recess should accommodate a layer of sand of 10 cm, a footing of 4-5 cm, thermal insulation of 80...200 mm (depending on the climate) and a full screed of 8...10 cm, minimum 60 mm. So, the minimum pit depth will be 10 + 4 + 8 + 6 = 28 cm, the optimal one is 32 cm.
- Dig a pit to the required depth and compact the soil. Place elevation marks on the walls and add 100 mm of sand, maybe mixed with gravel. Seal the pillow.
- Prepare M100 concrete by mixing 4.5 parts sand with one part M400 cement and adding 7 parts crushed stone.
- After installing the beacons, pour a 4-5 cm rough base and let the concrete harden for 4-7 days, depending on the ambient temperature.
Advice. If the height of the thresholds is not enough, sacrifice the subfloor 40 mm and reduce the thickness of the screed to 6 cm. As a last resort, add 6-7 cm of sand instead of ten, compact the cushion with a vibrating plate. The thermal insulation layer cannot be reduced.
Preparing the concrete floor involves removing dust and sealing the cracks between the slabs. If there is a clear difference in heights along the plane, prepare a garter - a leveling dry mixture of Portland cement with sand in a ratio of 1: 8. How to correctly lay the insulation on the garter, watch the video:
Before starting the system installation
Heating system calculation
It is necessary to calculate the heating system itself and determine the diameter and length of the pipes, monitoring and control elements, as well as a list of shut-off water supply valves. In addition to all this, it is necessary to choose one single type of waterproofing and insulation from the possible presented types. When selecting these materials and calculating the technical parameters of the water heating system itself, you should also take into account the material of the floor covering itself.
The thickness of the thermal insulation, which will be made of polystyrene foam or polystyrene foam, should be about one hundred millimeters; for particularly warm regions, as well as second floors, you can reduce this parameter and make it from thirty to fifty percent.
Installation of heating circuits - step-by-step instructions
First of all, the base is covered with a waterproofing film with an overlap of 15...25 cm on the walls (thickness of thermal insulation + screed). The overlap of adjacent panels is at least 10 cm, the joints are taped. Then the insulation is tightly laid, the seams are filled with polyurethane foam.
Next, let's look at the points on how to make a heated floor yourself:
- Cover the walls with a damper strip to the height of the monolith. Place the waterproofing overlap over the expansion tape.
- Mount a distribution cabinet with a pump and manifold inside.
- Lay out the circuit pipes according to the diagram, using a measuring tool and observing the laying interval. Immediately bring the ends of the loops and connect them to the comb.
- Attach the pipe to the thermal insulation by inserting plastic “harpoons” in increments of 50 cm. If the structure of the insulation does not hold the clamps well, before rolling out the pipelines, place a metal mesh and tie it to it with clamps.
- Install expansion tape on the expansion joints, as shown in the photo. The latter are installed along the boundaries of concrete monoliths, between individual heating circuits and in doorways.
- Lay the lines to the radiators by wrapping the pipes with heat-insulating sleeves. The connections to the comb should also be insulated - in this place the loops are located too close, there is absolutely no need to heat the floors in the corridor.
In the photo on the left, the hinges are laid correctly - tightened into heat-insulating covers. The area of future overheating is shown on the right - uninsulated pipes lie close together - Connect the collector to the heating network of a private house, supply electricity to the cabinet for the circulation pump and other automation (if available).
Advice. During the heating process, the monoliths will expand and move relative to each other. Therefore, it is better to pack pipes crossing the boundaries of the slabs in special protective covers or put on thermal insulation sleeves.
The passage through the deformation joint - it is better to cover the pipes with covers or wrap them with insulation.
After assembling the system, you need to fill the contours of the heated floors with water and check the tightness of the joints by pumping up a pressure of 2-4 Bar (focus on the response threshold of the boiler safety valve). The technology for filling and releasing air from each TP loop is described in detail in the next material.
It also doesn’t hurt to start the boiler, warm up the heated floors without screed, and visually verify the correct operation of the system. How to install underfloor water heating is shown in the video:
Filling the screed and adjusting the collector
To install heating monoliths of heated floors, a cement-sand mortar of grade 200 is made with the obligatory addition of a plasticizing composition. Proportions of components: cement M400 / sand - 1: 3, the amount of liquid plasticizer is indicated in the instructions on the package.
Recommendation. To ensure that the pipelines retain their working shape and do not float in the solution due to unsuccessful fastening, the system is not emptied after pressure testing - the loops remain filled with coolant.
Work order:
- Buy beacons - metal perforated slats, prepare 2-3 buckets of a thick solution without plasticizer. It is not recommended to make restrictive strips from wood.
- Using a trowel and a building level, install the beacons at the required height, as shown in the photo.
- Mix a portion of the main solution, pour it in the far corner on top of the “pie” and stretch along the beacons as a rule. If depressions with puddles form, add solution, and the next time you mix, reduce the volume of mixing water.
- Repeat mixing until you have filled the entire area of the room. It is allowed to walk on the monolith and carry out further work when the strength has reached 50%, and to start heating - at 75%. Below is a table of concrete hardness gain depending on time and air temperature.
The minimum strength values are highlighted in red, and the optimal strength for continuing work in green.
After hardening to 75% strength, you can start the boiler and begin to slowly warm up the heated floors at a minimum temperature. Open the flow meters or valves on the manifold 100%. Full heating of the screed will take 8-12 hours in the summer, and up to 24 hours in the fall.
The most convenient way to balance the loops is by calculation. If you know the required amount of heat for the room, determine the water flow in the circuit and set this value on the rotameter. The calculation formula is simple:
- G – amount of coolant flowing through the loop, l/hour;
- Δt – temperature difference between return and supply, take 10 °C;
- Q – thermal power of the circuit, W.
Note. The flowmeter scale is marked in liters per minute, so before setting, the resulting figure must be divided by 60 minutes.
The final adjustment is made after the fact, when the finishing coating is ready - epoxy self-leveling flooring, laminate, tiles, and so on. If you do not want to get involved with calculations, you will have to balance the contours of the heated floor using the “scientific poke” method. Methods for adjusting the manifold, including using the Valtec program, are described in the latest video:
