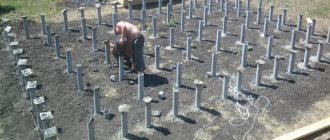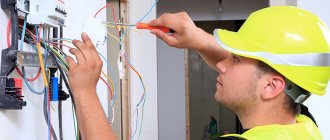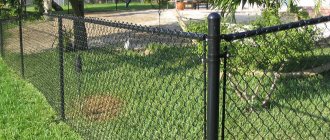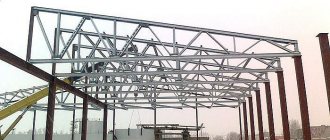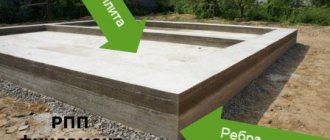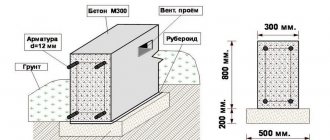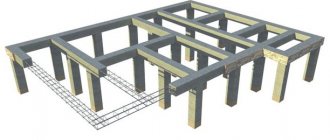As a result of competent design of a slab foundation, the operation of communication systems in the house will take place without the need for premature repairs, if we do not consider emergency situations due to the fault of users.
You can learn about the features of laying utility lines during the construction of a slab-type load-bearing structure, as well as repair options in case of problems, from this article.
Requirements
The rules for installing life support systems (electricity, water supply, sewerage) in cottages built on a slab foundation are regulated by established standards under SP No. 31-110-2003, No. 31.13330 and No. 32.13330. At the same time, practicing engineers recommend paying special attention to the maintainability of communication lines.
According to the current rules in construction, holes in the hardened monolith are not punched for utility networks, but places for laying sleeves are organized at the stage of formwork construction.
The following factors must be taken into account during the process:
To lay the “warm floor” system and water supply lines, pipes with a diameter of 16 to 20 mm are used. For sewerage installations, polyvinyl chloride pipes with a standard diameter of 110 mm are used. If, according to the project, the house has a lot of plumbing fixtures, the sewer line is long, or there is no provision for a pit, then pipes with a diameter of 160 mm are used.- The minimum permissible sleeve size is 5 cm.
- When seasonal temperature changes occur, linear expansions occur in the soil, so when laying engineering systems, special compensators are used.
- Water supply lines are laid below the freezing level, otherwise heating cables are run in parallel or polystyrene shells are used.
- The electrics are placed in sleeves with a bending radius of 0.3 to 0.7 m. This position makes this communications unit repairable in case of damage. The power supply lines are routed to a panel, which is usually located next to the house.
- It is forbidden to introduce a gas pipe into the house through the thickness of the foundation; for this purpose, a hole is made in the outer wall and a sleeve is inserted into it for protection. All places where pipes are connected must be located in such a way that the contact point can be inspected at any time and repaired if necessary.
Under the base area of a monolithic foundation, in the body of which heating pipes (for example, USHP) pass, the soil cannot freeze, which will allow the developer to further save on heating the utility lines.
Laying communications in strip foundations
It is rare to find a house that could exist without communications. They vary in functionality and characteristics, but they must be laid immediately before pouring the foundation. Already at the design stage of any building, pipe entry points for water supply, sewerage, and less often power wiring are initially provided. And this is an excellent option, because in such cases nothing prevents you from making a high-quality pipe entry, installing the necessary sleeves and insulating the entry through the walls of the future strip foundation.
There is also a situation, for example, when an old house was purchased and there is a need to modernize existing communications by laying new ones or strengthening old ones. In such cases, it is more difficult to enter, and in this case sometimes it is necessary to use construction equipment and special tools.
Given the height of the pipe entries, according to building regulations, the only networks that can be laid through the base are gas pipes or power cables. But sewerage, ventilation and water supply must be laid at a depth of 40 cm below the soil freezing line, and strip foundations are practically never found at such a depth. Therefore, for a private house, all communications are provided as low as possible to the zero level, and pipes are laid below the base of the foundation.
At what stage of construction is the laying carried out?
In the case of the construction of a slab foundation, the installation of utility networks in the building area must be carried out before the preparation of the underlying layer. Most builders are of the opinion that it is easier and more convenient to install engineering lines before the stage of laying the reinforcing frame, when the formwork is already ready.
If you lay water supply and sewer pipes before erecting the formwork, it is easy to miscalculate the outlets and risers, which may end up either inside the wall itself or too far beyond it. Therefore, experts recommend laying communication systems as the slab foundation has already acquired its shape due to the installation of the molding structure.
How to install internal sewerage
Before starting installation work, determine where the septic tank will be located and where the pipe will come out.
Next, you need to make a hole through which the sewer pipe will pass in the foundation. The pipeline for drains in the house is laid with a slope towards the drain. The pipes are laid to a riser, for which a 100-mm product is taken. The lowest edge of the riser pipe is directed into the underground, where a line is laid connected to a pipe located in the foundation and extending outside the building.
In the place where the riser is connected to the horizontal pipeline, an inspection well is installed.
Laying principles for slab foundations
When designing a slab foundation at the moment of determining the diagram of engineering systems, designers use the following principles as a basis:
Communication networks are laid before the screed is concreted.- It is not recommended to lay pipes under the slab without a protective sleeve. The sleeves must be slightly larger than the diameter of the pipes and at the same time made of high-strength material in order to prevent mechanical damage when pouring concrete mortar.
- To prevent the risk of sewer pipes freezing, they are laid below the soil freezing level. In this case, it is necessary to take into account the fact that the drains flow in the direction from the house, therefore they initially have a higher temperature than in the water supply lines. This allows builders to reduce the thickness of the shell for insulation.
- If water lines are laid above the freezing point, which is typical for most sites in all Russian regions, then the developer needs to consider measures for their insulation.
Preparation for laying
If it is necessary to remove the sewage system from the house under the foundation, steel pipes, polymer or galvanized pipes should be used. These products most often have a diameter of 32 millimeters with a wall thickness of several millimeters or more. The length of the sewer line can be determined by measuring the distance from the building to the septic tank or storage tank. You need to add another half meter to the result.
To lay the pipeline, a two-meter deep ditch is dug. To more accurately determine this parameter, it is necessary to find out the depth of soil freezing during winter frosts in a particular region. The fact is that the sewer network must lie 40 centimeters below the soil freezing mark. If this is not possible, you need to insulate the pipes using insulation.
Where and how can communication networks be established?
Communications with a slab foundation, including sewerage, water supply and cables, can be laid in two ways:
- Through the foundation - into the slab itself through formwork for basement floors with a large depth.
- Directly to the bottom of the pit under the foundation itself, if it is shallow. Here communications are located below the freezing level or are insulated with foamed polyethylene.
According to established rules, cables, pipelines and sewer networks must be routed along separate routes.
Trenches are dug under communications, strengthening the walls with compacted sand or medium-fraction crushed stone. Entry holes for utility lines must be at least 0.2 mm wider than the diameter of the pipes themselves. The tightness of the structure at high groundwater levels is ensured through the use of an oil seal. In dry soils, special elastic materials are used for this purpose.
As a rule, sewer networks lead to the base at a depth of at least 0.7 m from the ground surface to avoid mechanical damage from human traffic or during soil cultivation. To ensure gravity flow, the sleeve is placed at a slope of 4 to 7 degrees.
Cases for the electrical network, as a rule, match the shape of the prepared well. A cable with a metal cable is pulled through the sleeve, to which a rope is tied, so that, if necessary, it is easy to pull a new cable or hose through the case.
If the opportunity to introduce communications at the stages of preparing the slab foundation was missed, it is possible to connect them after the construction of the house by attaching an insulated box to the wall or punching holes in a concrete monolith.
Since a slab foundation can serve as a floor in a house, the pouring process is often combined with the installation of its heating systems. The “active heated floor” system is a spiral, winding plastic or metal pipeline embedded in concrete through which heated water will move.
Thus, the surface of the foundation serves directly as a subfloor and the developer only has to think about the issue of finishing.
The active heated floor pipes are laid out along the laid reinforcement mesh in accordance with the working drawings . Nylon clamps are used for fastening to the reinforcing mesh. After installing all the underfloor heating pipes, it is necessary to install a manifold and connect the pipes to it. The installation of collectors is carried out in a place strictly defined by working drawings.
To properly introduce gas into the house, make a hole in the lower part of one of the outer walls, but not in the thickness of the foundation. Gas pipes are installed using a protective sleeve and seal, and only a single piece of pipe can be located inside the sleeve.
Classic communication technology
If the strip foundation is at the construction stage, then the technology for arranging communications is quite simple:
- At the construction site, the locations of all pipes are marked, taking into account the foundation walls.
- Then a trench is dug to a given depth, as when constructing a conventional belt.
- The formwork is being installed.
- Holes for pipes are cut inside the formwork, and large-diameter metal sleeves or pieces of pipes are installed in them.
- The space inside the sleeves is filled with sand to prevent concrete from getting inside.
- On the outside, the sleeves provide a rubber sealing layer and thermal insulation
- The trench can now be filled with concrete.
Sometimes a strip foundation is designed with intermediate concrete floors. This is how basements or technical underground floors are made. In such cases, the pipes are brought out vertically to a given height, and all connections are left inside the future slab. Considering the technical impossibility of repairing pipe connections, communications are welded or soldered, then all connections are checked under high pressure or ultrasound.
Problems and their solutions
Most builders are of the opinion that it is not advisable to lay utility networks into the body of the foundation without access to them during operation.
At a minimum, pipes and cables may become unusable due to natural wear and tear.
At the same time, there is always a risk that problems will arise at a certain time with communications in the form of damage to the seal , disconnected contacts or clogged pipes. Therefore, there is an open question about the maintainability of communications laid in the slab foundation.
It is possible to install a repairable system if you initially place pipes and cables in special cases and take them out into a special pit - an inspection well, equipped in a technical room. If desired, the caisson can be closed with a decorative lid and used only as needed.
The pit is a separate underground room with concrete walls and bottom. As a rule, a structure measuring 0.7x0.7x0.7 m is made. First, a pit is made, and then a foundation slab is erected.
As a rule, the pit should be located outside the perimeter of the blind area . Thus, in the event of an accident in the pipeline, the wastewater will not accumulate under the foundation, but will flow directly into the pit. If desired, the owner can replace or repair communication networks at any time.
Installation of a pit entails a complication of the design of the foundation slab and an increase in construction costs. But as practice shows, the cost of replacing pipes is not commensurate with the risk of building a new foundation or house if, due to a domestic accident with communication systems, the entire power structure loses strength.
Foundation and communications
A well-maintained country house must be connected to utilities - sewerage, water supply, electricity. Communications can be either centralized or autonomous; in any case, the method of connecting to them must be provided for at the stage of designing the house. The connection to electricity most often occurs from the nearest power line pole using a cable laid over the air, which has nothing to do with the foundation. In this article we will talk about laying sewer and water pipes underground, methods and features of their installation with different foundations - columnar, strip and slab.
Repair options
If damaged underfloor heating pipes can be replaced by opening the floor covering and the top layer of concrete, then repairing communications under the insulation layer is accompanied by significant labor, time and material costs. In this case, violation of the compacted layer of the sand cushion will certainly lead to a deterioration in the stability of the base, which cannot be compensated for in any way after the emergency situation has been eliminated.
The maintainability of communication systems under a slab foundation, as previously stated, is ensured by placing sleeves under the lines:
- water supply,
- electricity supply,
- sewerage.
As a rule, all cases are discharged into a pit to which the owner of the structure has access. Damaged lines can be pulled out through the sleeves, as well as new and restored networks can be pulled through. You can also get to the pipes by digging from the side of the house.
In the latter case, the bearing capacity of the soil is impaired, so most practicing engineers recommend laying maintainable communication networks in a slab foundation. At the same time, the choice of optimal angles of inclination of trenches for sleeves and the layout of communication lines should be entrusted to professionals.
Communications and columnar foundation
Laying communications through a columnar or pile foundation is the simplest. A trench for laying sewer and water pipes can be dug both before and after installing all the pillars. The main thing is not to dig a trench too close to the foundation pillar, so as not to weaken the soil around it and reduce its load-bearing capacity. The best distance is 1.5-2 m from the pillar, but if the distances between the nearest pillars do not allow such a distance to be maintained, the trench should be dug simply at an equal distance from the pillars.
The main disadvantage of a columnar foundation in terms of laying communications is the unheated underground space. The house, standing on stilts, has a well-insulated floor, but the space between the floor of the first floor and the ground is not insulated. The removal of a columnar foundation saves from through wind blowing, but not from freezing. Therefore, the only way to bring water supply to a house on a columnar foundation is to heat the section of pipe at the entrance to the house with a heating cable.
Communications and strip foundation
In the case of a strip foundation, the laying of communications must be provided even before laying the foundation.
If the foundation is shallow, then the water supply is laid below the freezing depth under the foundation. A trench for the water supply must be dug before the foundation is poured; the section of the pipe that will be under the foundation must be protected with a sleeve made of a metal pipe.
If the foundation is deep, then the water pipe will pass through the strip foundation. The hole for laying is made using a sleeve made of steel or asbestos-cement pipe: it is fixed in the formwork before the foundation is poured. Then communication pipes are laid through this hole.
Communications through the strip foundation: the pipe is laid before pouring.
If communications were not laid before the foundation was poured, then they can be laid after, although this is much more difficult and more expensive. The first option is to drill a hole in the strip foundation where the pipe needs to be laid. The second option is to dig under the foundation and lay a pipe through it.
Carrying out sewerage into the house
The drainage pump in the installation diagram will allow you to pump out purified wastewater from the tank.
The sewerage installation begins after pouring the foundation and erecting the walls and roof. Internal wiring is carried out depending on the layout. All waste from consumers is discharged to a collector located under the floor or in the basement. This in turn is connected to an external drain pipe. The pipe should be removed from the house at a depth of at least 50 cm. After this, a trench is dug, which should lead to the place where the septic tank is planned to be located. Most often this place is located 5 m from the house. A plastic drain pipe is laid in the trench at an angle of 3 cm by 1 m. The trajectory of the trench must be calculated in advance, while avoiding sharp turns. After the trench is dug, the bottom is filled with sand and gravel to create a cushion. If the soil is loose, the base can be filled with cement mortar.
Important! When preparing a trench, you need to take into account the level of soil freezing. The pipe outlet to the septic tank should be located at a depth of approximately 1.5 m. To build a treatment station or septic tank, it is necessary to dig a large pit, the walls of which must be thoroughly compacted, and the bottom must be covered with a 20 cm layer of crushed stone and sand, and then filled with concrete. The tank must be installed so that its top is above ground level. This will make it possible to prevent the tank from overflowing as a result of flooding with melt water during the rainy season.
Particular attention is paid to insulating the external part of the sewer system. Introducing sewerage into a country house involves installing a drain pipe in a special wooden box. Its walls must be coated with used machine oil. If this does not seem sufficient, it will be possible to lay an additional layer of insulation. But, as a rule, freezing of the line occurs quite rarely and most often when a malfunction occurs in the drain system. This could be a leaking faucet or a toilet that is constantly running water. It can get into the pipe on the street and freeze on the walls, thereby narrowing the opening for drainage.
