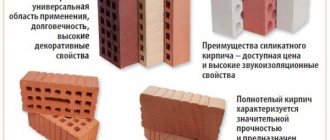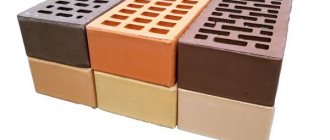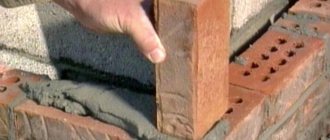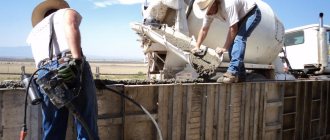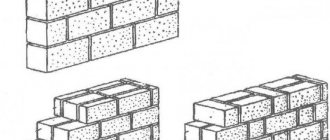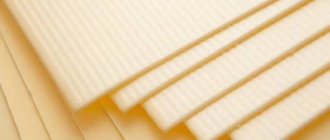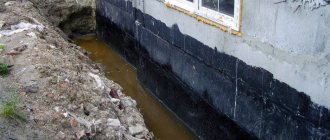Factors influencing crack formation
Cracking of brick walls has many causes. The destruction process is triggered by one phenomenon or can be caused by a whole range of problems. The integrity of the building and the choice of repair method depend on their exact determination.
The sources of cracks in a brick wall can be divided into 2 groups: permanent and temporary.
The first option includes:
- uneven shrinkage of the building due
to different pressure on the foundation; - external influence is manifested in digging pits, pumping out groundwater in the immediate vicinity of the object;
- the specific features of the soil are determined by the heterogeneity of the composition, so it differently
at low temperatures and during thawing; - mechanical factors come into force when using a smaller number of reinforcement elements, the absence or omission of expansion joints;
- dynamic destruction is a consequence of the operation of heavy equipment and the close proximity of highways or railways.
Uneven shrinkage of the building due to different pressures on the foundation may cause a crack to appear in a brick wall.
Temporary type includes the following factors:
- natural shrinkage process upon completion of construction work;
- possible deviations during the construction of structural elements;
- destruction of bricks in conditions of high humidity or due to long service life.
The nature of the crack in the brickwork will help diagnose the cause of its appearance.
- The expansion of the fault towards the lower part indicates a weak ceiling that cannot cope with the load. In this case, the result is a network of closely spaced cracks of small depth.
- An increase in the width of the defect at the top indicates uneven settlement of the foundation. The cracks are located at an angle in different directions, at a great distance from each other and are widely open.
- In the end part of the building, faults appear due to temperature changes, as well as violations of the technology for creating lintels.
Violation in floor laying technology
Improper roofing also often causes the destruction of a house. This occurs as a result of the load on the load-bearing walls occurring unevenly, the center of gravity shifts and that part of the wall on which the pressure is applied the most begins to sag, giving cracks above the windows and along the top of the walls.
Experienced builders who have seen many such problems have noticed that if a crack is narrower at the base, below, and wider towards the top, then the reason for its appearance is precisely in the foundation, and if it widens towards the bottom, it will form as a result of the pressure of the roof.
General recommendations and technology for eliminating cracks
Work to eliminate defects is carried out in several steps. Before deciding how to repair cracks in brickwork, it is important to correctly determine the cause of their appearance. If it is difficult to figure out on your own what to do when a crack appears in a brick wall, then you should resort to the services of professionals.
The next stage is aimed at eliminating shortcomings. It may require strengthening the foundation, screeding with metal locks, strengthening the load-bearing capacity of the wall, etc.
The results of monitoring the condition of the crack serve as permission to begin work. For these purposes, different methods are used.
- Place a strip of paper across the break indicating the date of installation.
- Plaster mortar overlay 10 cm long, 4 cm wide, no more than 1 cm thick.
- Installation by a guest master of a plate-type device with a scale.
It is recommended to place beacons along the entire length of the damage every meter.
Their condition has been assessed over several months. According to experts, the optimal period is from 8 to 12 months. If the integrity of the mark is violated, we can conclude that the gap will further widen. The resulting distance allows you to determine the speed of the process. If the beacon is not destroyed, this indicates a lack of tension and you can safely proceed to the final procedure.
Options for eliminating cracks in a brick wall
To seal small and medium-sized cracks in brick walls, cement mortar and polyurethane foam are used. The choice of method depends on the width and nature of the defect.
Preparation of cement mortar
For small cracks, use a cement solution. In case of defects with a width of more than 5 mm, a cement-sand mixture is used in a ratio of 1:2 or 1:3. It is diluted with water to the desired consistency.
For these works, it is recommended to replace part of the conventional cement with a special version, which has the ability to expand during the curing process.
It is recommended to replace part of the conventional cement with a special version that has the ability to expand
Adding PVA glue to the solution helps increase adhesion.
Fill the gap with the selected mixture using a spatula. The working area is pre-moistened with water. The solution should completely cover the defect, and even protrude slightly above the surface. The reinforcing mesh is pressed into the mass, after a few minutes it is completely covered with cement mortar. To level the wall, treat it with a float.
Polyurethane foam
If repairing cracks in brick walls is carried out with polyurethane foam, then you should remember about its high expansion ability. Therefore, the product is applied in small quantities. If necessary, treatment is carried out in several stages. After drying, the protruding part is cut off with a knife and a recess is made along the entire length of several millimeters. This will allow for high-quality plastering work and protect the foam from the destructive effects of sunlight. Mesh tape will help strengthen the strength of the finishing layer of plaster.
Silicone based sealant
Silicone-based sealant can achieve good results when sealing cracks in brickwork. The material is not afraid of humidity, temperature changes, is plastic, and easy to use. The constraint is the high cost, so this option is only suitable for treating minor damage.
Replacing a masonry section
In case of large cracks, it will be necessary to dismantle the bricks in the damaged area and make a new brickwork.
They begin to be removed from the very top row. It is important to remember that you cannot knock out elements of cracked brickwork to carry out repairs.
After clearing the area, the surface is cleaned with a scarpel. New masonry is laid on the cement mortar using the “lock” method. Reinforcement elements are also involved in this process.
Metal overlays, which are placed in such a way that they cover the cracks, will help increase the strength of the installation. Their edges are bent and secured with bolts.
If it is impossible to dismantle damaged bricks, it is recommended to fill the damaged area with cement mortar with the addition of crushed stone. Along the edges of the crack at a distance of 30 cm, anchors are driven in and tied with a metal strip.
Classification of cracks
The degree of destruction of brick walls is determined by several criteria.
- Amount of opening. With an indicator of up to 0.1 mm, cracks are classified as hairline. Small ones have a value of up to 0.3 mm, developed ones - from 0.3 to 0.5 mm, large ones - from 1 mm or more.
- Depth. There are through and superficial cracks.
- Appearance. In the direction of destruction, defects can be located vertically, horizontally and obliquely. The edges of cracks can have straight, curved or closed outlines
- Nature of destruction. A crack is a shear, tear or crush.
- Time. This indicator determines how stable the defect is.
- Risk level. The harmless option only worsens the appearance of the walls. But the second type, which continues to develop over time, can lead to the creation of an emergency situation. The intermediate state is occupied by cracks that significantly worsen operational performance, but they do not threaten the destruction of the building.
Elimination of external defects
We encounter this problem quite often. Elimination of cracks in the walls of a brick house is carried out in the following order.
- The damaged area is cleaned of plaster, dirt, and dust.
- The surface is treated with a primer with a deep penetration effect. A special mesh is attached to the top.
- The prepared area is puttied with a product intended for outdoor use.
If the cracks have reached the brickwork, then a metal mesh is attached to it using bolts.
If the cracks have reached the brickwork, then a metal mesh with 5x5 cm cells is attached to it using bolts that are placed at a distance of 25-50 cm from each other. The surface is plastered cement -
sand solution, leveling the layer so that there are no differences in height.
Repairing internal cracks
The absence of the destructive effects of atmospheric factors makes it possible to use a mixture of gypsum and sand to seal cracks indoors. The composition is plastic, hardens quickly, has a good degree of adhesion and firmly holds the bricks together. It is important to achieve maximum filling of the crack over its entire depth. They do this in several steps. A reinforcing material is attached to the top, which is slightly pressed into the seam. To create a smooth surface, use putty or cement mortar.
Defects in stone structures
Defects in masonry structures of buildings and structures are classified into the following main types:
- wall deformations (deflections, deviations from the vertical);
- chips, sinkholes, potholes and other violations of the continuity of masonry;
- moistening the masonry walls, weathering and washing out the mortar;
- damage to protective and finishing layers;
- destruction of the load-bearing layer of walls and pillars.
The main causes of defects in stone structures are:
- design errors (incorrect consideration of loads, unsuccessful solution of interface nodes, loss of stability due to an insufficient number of connections, unaccounted for eccentricity, incomplete information on the engineering-geological assessment of foundation soils);
- low quality of the material (curvature of stone edges, deviations in size, low strength and frost resistance);
- low quality of work (violation of horizontality, thickness and rules of ligation of seams, deviation of load-bearing walls and pillars from the vertical, violation of anchorage);
- unsatisfactory operating conditions (soaking and moistening, aggressive environmental influences);
- uneven settlements of the foundations of walls and pillars due to underestimation of engineering and geological conditions, violation of the rules for excavation work, accidents of public water supply and sewerage networks, violation of drainage from buildings and structures;
- absence or violation of waterproofing of walls;
- absence or destruction of cornices and drainpipes.
The most characteristic signs of the presence of defects in stone structures, the places and causes of their occurrence, as well as possible consequences are given below.
| No. | Type of damage and defect, location and characteristic signs of detection | Probable causes and detection methods | Possible consequences and measures to prevent further development or eliminate |
| Wall deformations | |||
| 1 | Curvature of horizontal and vertical lines | Uneven deformations of foundation soils. Characteristic cracks may appear. Identification method - inspection of foundations and foundation soils | Reduced load-bearing capacity, development of cracks. Preventing further soil settlement, repairing walls, if necessary, with reinforcement |
| 2 | Bulging walls | Lateral pressure of soil, various materials placed in bulk near the wall; action of horizontal reactions of spacer structures; increase in eccentricities of vertical loads; greater flexibility of the wall in height due to rupture or lack of connections; displacement of beams, purlins, floor slabs or coverings on supports towards the edge of the wall; transfer of unacceptable force effects to masonry that has not gained sufficient strength; one-sided thawing of masonry made using the freezing method; temperature deformations. Identification method - visual, verification calculation | Reduced load-bearing capacity of walls, appearance of cracks. Elimination of horizontal loads, restoration of connections, repair of damaged sections of walls with reinforcement required by calculation |
| 3 | Deviation of walls or their individual sections from the vertical | Uneven deformations of foundation soils; insufficient cross-links or their rupture. Detection method - visual, characteristic cracks may appear, inspection of foundations and foundation soils | The appearance and development of cracks in the masonry, reduction in load-bearing capacity. Eliminating the causes of soil deformation and repairing walls with the necessary reinforcement |
| Chips, sinkholes, potholes and other violations of the continuity of masonry | |||
| 4 | Chips of corners, holes, potholes, furrows, etc. | Construction defects, mechanical impacts during operation (impacts from vehicles, punching holes and grooves). Identification method - visual, with study of operating conditions | Possible reduction in load-bearing capacity. Repair after eliminating the causes of damage or taking protective measures against them, if necessary, strengthening structures |
| Moisturizing masonry walls | |||
| 5 | Destruction of the outer layer (plaster, cladding) | Accumulation of moisture from precipitation on damaged areas of the outer surface of walls and its capillary absorption by masonry materials into the thickness of the wall. Identification method - visual | Development of destructive processes with subsequent micro and macro destruction of stone and mortar. Repair of damaged outer layer with preliminary elimination of causes of damage and drying of areas |
| 6 | Destruction of masonry walls in areas of openly placed equipment that releases steam or moisture | Moisture condensation on the surface of the walls, splashes. Identification method - visual | Development of destructive processes in masonry followed by progressive destruction. Elimination of wall moisture by organized steam removal, installation of a protective screen against splashes, or protection of the wall surface with frost-resistant and water-resistant materials. Carrying out repairs to damaged areas |
| 7 | Destruction of masonry walls in the parapet or cornice of external walls, under windows, niches, in the area where drainpipes are located | Damage to the roof in the eaves area, poor quality of connection of the waterproofing carpet to the affected wall; damage to gutters, lack of drips, damage to drains, funnels and downpipes; insufficient or reverse slope, insufficient projection of eaves overhangs. Identification method - visual | Development of destructive processes in masonry followed by progressive destruction. Elimination of the causes of moisture, if necessary, repair of masonry with drying of wet areas |
| 8 | Destruction of masonry walls above windows, gates, doors, exhaust ventilation openings with the possible formation of frost and ice in winter | Condensation of moisture from air exfiltrating from building spaces. Identification method - visual | Compaction, repair of fillings of openings and places where they meet the wall, organization of air removal from exhaust ventilation holes from the wall surface. If necessary, repair walls with preliminary drying of wet areas |
| 9 | Destruction of masonry walls in their basement part | Damage, poor quality or lack of waterproofing; low location of waterproofing relative to the blind area, damage to the blind area or sidewalk. Identification method - visual | The development of destructive processes in masonry caused by alternating freezing and thawing, with weathering of moist areas. Restoration or installation of new waterproofing, restoration or repair of blind areas. If necessary, repair damaged areas of the base |
| 10 | Moisturizing the inner surface of walls over the entire area or in different zones | Inconsistency between the actual temperatures and humidity in the room and those adopted during the design (insufficient ventilation, changes in the technological process); discrepancy between the actual thermophysical characteristics of materials and those adopted during design, insufficient thermal insulation of individual zones. Identification method - visual-instrumental | Reduced strength characteristics of masonry. Dehumidification and bringing resistance to heat transfer and vapor penetration into compliance with regulatory requirements |
| 11 | Destruction of masonry walls in areas where sanitary equipment, pipelines, and containers with liquids are located | Equipment malfunctions, leaks from pipelines and containers, constant condensation on the surface of pipelines and liquid containers. Identification method - visual | Decrease in the strength characteristics of masonry with the development of destructive processes. Troubleshooting equipment, communications, containers, thermal insulation of cold surfaces, and, if necessary, repairs |
| 12 | Efflorescence on the outer or inner surface of the walls | Transfer of salts included in the wall material to its surface at increased dosages. Identification method - visual | It does not have a noticeable effect on the load-bearing capacity of the masonry. Clean areas of walls with efflorescence from salt deposits and dry them |
| Damage to protective and finishing layers | |||
| 13 | Peeling, cracking or flaking paintwork | Deformation or destruction of the wall material under the paintwork; deformation from alternately freezing and thawing moisture; inconsistency of the paint coating with the temperature and humidity conditions of the air or the chemical aggressiveness of the operating environment; violation of the rules for installing paintwork. Identification method - visual | The load-bearing capacity of the masonry is not affected if the integrity of the masonry is not compromised. Repair of damaged paintwork, with appropriate preparation of the base after eliminating the causes of damage |
| 14 | Cracking or peeling of plaster coatings or textured layers with loss of individual areas | Deformation or destruction of the wall material under the plaster layer; differences in shrinkage or temperature deformations of the plaster layer and the wall; manufacturing or coating defects; penetration of moisture under the plaster layer, followed by repeated cycles of freezing-thawing or moistening-drying; high-temperature heating (technological or fire). Identification method - visual and by tapping or opening the plaster layer in certain places | It has virtually no effect on the load-bearing capacity of the masonry. Elimination of the causes of damage, repair of the plaster layer with the appropriate selection of its composition and surface preparation; limitation of temperature influences |
| 15 | Loose structure of the plaster layer | Alternate freezing and thawing of the plaster layer material in a moistened state; wedging effect of moisture during alternating wetting and drying; dissolution or leaching of material components with water, chemical effects on the materials of the plaster layer. Identification method - identifying a defect by comparing the properties of the material of the plaster layer in different areas of the building | The load-bearing capacity of the masonry is not affected. Remove damaged areas of the plaster layer and apply a new plaster coating |
| Destruction of the main wall material | |||
| 16 | Cracks in the masonry, having the character of parabolic curves, the branches of which diverge downwards on both sides of the middle part of the building | Deformation of the foundation soil in the middle part of the building. Identification method - visual, observations of soil deformations and cracks, geotechnical surveys, verification calculations | Reducing the load-bearing capacity of walls in the area where cracks are located, reducing the spatial rigidity of the building. Strengthening foundation soils, strengthening foundations or increasing the spatial rigidity of a building, installing tie rods and sealing cracks after development has ceased |
| 17 | Cracks whose opening increases upward; inclined or or having the character of parabolic curves diverging downward relative to the edges of the building | Deformation of the foundation soil at the extreme parts or the presence of a solid inclusion under the middle part of the building. Identification method - visual, observations of soil deformations and cracks, geotechnical surveys, verification calculations | Reducing the load-bearing capacity of walls in the area where cracks are located, reducing the spatial rigidity of the building. Strengthening foundation soils, strengthening foundations or increasing the spatial rigidity of a building, installing tie rods and sealing cracks after development has ceased |
| 18 | A crack that is close to vertical, the opening of which increases upward | Failure of a building due to the presence of a rigid support in the ground under the crack. Identification method - visual, observations of soil deformations and cracks, geotechnical surveys, verification calculations | Reducing the load-bearing capacity of walls in the area where cracks are located, reducing the spatial rigidity of the building. Strengthening foundation soils, strengthening foundations or increasing the spatial rigidity of a building, installing tie rods and sealing cracks after development has ceased |
| 19 | A crack close to vertical with the same opening over the entire height with a vertical displacement of part of the building on one side of the crack relative to the other | Deformation of the foundation soil under part of the building. Identification method - visual, observations of soil deformations and cracks, geotechnical surveys, verification calculations | Reducing the load-bearing capacity of walls in the area where cracks are located, reducing the spatial rigidity of the building. Strengthening foundation soils, strengthening foundations or increasing the spatial rigidity of a building, installing tie rods and sealing cracks after development has ceased |
| 20 | V-shaped cracks along the line of extension of a new building to a previously existing one or in the place of height difference of one building | Different degrees of soil compaction or different pressures on both sides of the extension line or elevation difference. Identification method - visual, observations of soil deformations and cracks, geotechnical surveys, verification calculations | Reducing the load-bearing capacity of walls in the area where cracks are located, reducing the spatial rigidity of the building. Strengthening foundation soils, strengthening foundations or increasing the spatial rigidity of a building, installing tie rods and sealing cracks after development has ceased |
| 21 | Vertical cracks with an opening of 0.1-0.5 mm, crossing two or more rows of masonry, with two or more cracks in a vertically loaded wall, delamination of the masonry | Significant overload of masonry; reduced strength of materials used in the design; reduction in the strength characteristics of masonry. The detection method is visual, tapping with a hammer. verification calculation taking into account the actual strength of materials | Reduced load-bearing capacity. Reinforcement according to calculations taking into account the actual strength of materials and the Kf * |
| 22 | Horizontal and oblique cracks along the seams of masonry of ordinary, wedge or arched lintels; vertical cracks in the middle of the span, possibly with the loss of individual stones | Overloading of masonry, reduced strength of materials, insufficient reinforcement, uneven deformation of foundation soils. The detection method is visual, tapping with a hammer. verification calculation taking into account the actual strength of materials | Reduced load-bearing capacity. Reinforcement according to calculations taking into account the actual strength of materials and the Kf * |
| 23 | Horizontal cracks along the seams of masonry walls subject to horizontal loads, possibly with a shift along horizontal seams or a stepped inclined crack | Overloading of masonry, reduced strength of materials, insufficient reinforcement, uneven deformation of foundation soils. The detection method is visual, tapping with a hammer. verification calculation taking into account the actual strength of materials | Reduced masonry strength. Strengthening according to calculations taking into account the actual strength of the masonry and the eccentricity of vertical loads |
| 24 | Small cracks, possibly with chipping and crushing of masonry materials under the supports and support pads of beams, trusses, lintels, canopies, fan-shaped diverging from the location of the load | Overloading of the masonry, as well as insufficient depth of the supporting part. Absence or insufficient load-bearing capacity of the support cushion. Identification method - visual, verification calculation of masonry and support pad | Reducing the strength of masonry to an emergency condition. Reinforcement according to calculations, taking into account the actual strength of materials, masonry cross-section, eccentricity and Kf , injection of cracks with polymer cement mortar |
| 25 | Vertical and inclined cracks in the upper part of the building, at the junction of differently loaded longitudinal and transverse walls | Different deformability of differently loaded walls due to different stresses in the masonry and creep of the masonry under prolonged load. Identification method - visual, verification calculations of the actual design solution | Reduced load-bearing capacity of walls in the crack zone. Reducing the spatial rigidity of the building. Installation of strands and injection of cracks. Reinforcement (if necessary) according to calculations taking into account the actual length and height of the walls at the point of crack formation |
| 26 | Vertical and inclined cracks in the lower part of the building, at the junction of differently loaded longitudinal and transverse walls | Hanging of load-bearing walls on self-supporting ones, due to incorrect assignment of geometric characteristics to the foundations of self-supporting walls. The identification method is visual, verification calculations. | Reduced load-bearing capacity, since, by breaking the masonry at critical nodes, the walls are deprived of horizontal connections between each other, reduce the stability of the walls and reduce the overall spatial rigidity of the buildings. Strengthening foundation soils. Installation of strands and injection of cracks. |
| 27 | Vertical cracks in the upper part of the pilasters, which serve as supports for beams and trusses, in the places where the pilasters meet the masonry of the wall | Different deformability of differently loaded walls and pilasters; horizontal forces arising in trusses and beams during temperature fluctuations and settlement of foundations. Identification method - visual, verification calculations | Reduced load-bearing capacity. The need for reinforcement is determined by calculation taking into account the Kts |
| 28 | V-shaped cracks at the top of the building | Expansion due to disruption of the roofing truss system of the building. Identification method - visual | Reduced load-bearing capacity. Restoration of rafter system tightenings. Repairing cracks, if necessary, with repositioning of deformed areas, installation of tie rods and injection of cracks |
| 29 | Vertical cracks with an opening of 0.1-0.3 mm in the masonry of the longitudinal walls of the lower floors, at the ends of lintels, beams, slabs, reinforced belts, separation of longitudinal walls from end and transverse ones | Longitudinal temperature and humidity deformations of walls or ceilings when the average temperature of the section changes. Detection method - visual, observation of crack opening, verification calculations | Reduced strength of masonry in the crack zone. Sealing cracks, the need for reinforcement is determined by calculation, taking into account the actual strength of materials and wall sections |
| 30 | Cracks with an opening of up to 10 mm, a gap in the masonry of the middle part of the building along its entire height | The absence of temperature-sedimentation seams or the absence of reinforced belts to accommodate temperature and humidity deformations. Identification method - visual | Reduced strength of masonry in the crack zone. The sealing of cracks and the need for reinforcement is determined by calculation, taking into account the actual strength of the materials and sections of the wall. Strengthening the soil base and foundations, installing tie rods, injecting cracks |
| 31 | Oblique cracks in the nodes of the outer openings of the first floors | The absence of temperature-sedimentation seams or the absence of reinforced belts to accommodate temperature and humidity deformations. Identification method - visual | Reduced strength of masonry in the crack zone. The sealing of cracks and the need for reinforcement is determined by calculation, taking into account the actual strength of the materials and sections of the wall. Strengthening the soil base and foundations, installing tie rods, injecting cracks |
| 32 | Cracks at the junction of the walls with the sill parts of the masonry | Temperature stresses; deplanation (curvature) of masonry sections caused by uneven stresses. Identification method - visual | Reduced strength of masonry in the crack zone. The development of cracks can be restrained by installing reinforcement across the expected cracks in the upper rows of the window sill masonry. It should be remembered that the reinforcement must be securely anchored on both sides of the cracks |
| 33 | Vertical cracks in the middle of the length of the window sill of the masonry on the first floors of basement-free buildings | The absence of horizontal reinforcement in the masonry capable of restraining significant bending moments in the masonry of the window sill. Identification method - visual-instrumental | Reduced strength of masonry in the crack zone. The development of cracks can be restrained by installing reinforcement across the expected cracks in the upper rows of the window sill masonry. It should be remembered that the reinforcement must be securely anchored on both sides of the cracks |
| 34 | Peeling of surfaces, weathering of outer layers, increased porosity, reduced density, loose structure, spalling, loss of individual particles of material | Exposure to chemically aggressive chemical environments; high-temperature heating from technological sources or fire exposure in a fire; humidification, alternating freezing and thawing in a moistened state with insufficient frost resistance; alternate wetting and drying; biochemical effects of microorganisms, fungi, mosses, as well as trees and shrubs. Detection method - visual, if necessary - with laboratory analysis of the aggressive environment and material samples | Reduced load-bearing capacity. The need for reinforcement is determined by calculation. Repair is carried out after eliminating the causes of damage, cleaning and treating damaged areas |
