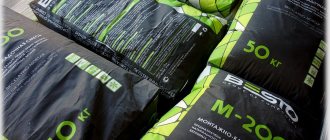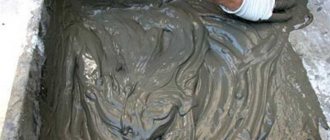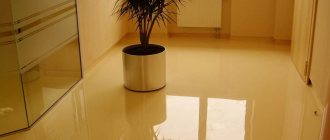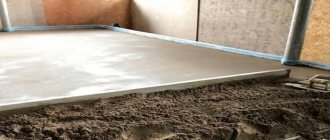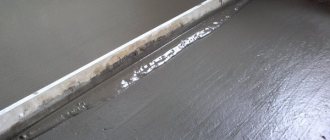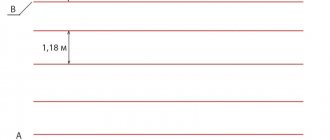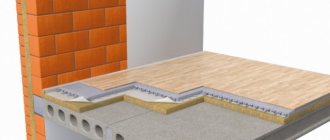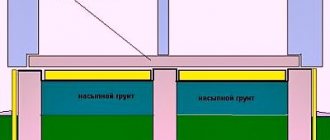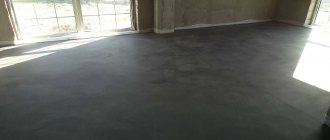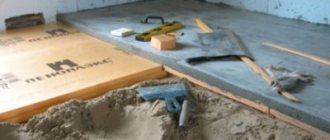- 1 Why is it important to maintain the required ratio?
- 2 Ratio of cement and sand filler
- 3 How to calculate the solution for pouring a floor?
- 4 Which is better - concrete or cement fiber board?
- 5 Conclusion
Screed concrete is used as flooring in country houses and apartments. The building material meets high requirements for reliability, durability and ease of installation. Any unevenness and defects in the base can be easily eliminated with concrete mortar. However, the strength characteristics and service life of the coating are determined by many parameters, such as compliance with the technology for preparing concrete mortar, the correct choice of ratios of the main ingredients and the execution of pouring.
Why is it important to maintain the required ratio?
Today, various materials are used as floor coverings: tiles, putty, plaster, etc. For their durable and reliable installation, strict proportions of the main components of the mixture on concrete must be observed. You can visually determine the correctness of the ratios of the components by the thickness of the solution. The consistency should be similar to rich sour cream with a slightly crumbly structure without lumps. This composition is easier to apply and smooth out. If the base is smooth, the mixture will crack slightly.
If you overdo it with water, the ratio of the components will be incorrect, therefore, the mixture will lie worse, and the floor will crack over time.
To properly mix all the ingredients in the required quantities, you must strictly follow the manufacturer's recommendations. This applies to ready-made dry mixtures. If you use home-made solutions, it is recommended to select the ratios according to the brand of cement and the selected aggregate. The ratio of ingredients in the sand-cement mixture determines not only the final quality of the coating, but also sound-, heat- and moisture-resistant parameters, and the possibility of laying communications.
Return to contents
Common Mistakes
- Poor preparation of the soil or sand and gravel cushion - if the layers are not compacted well enough, the concrete floor will be weak and may even deform the finishing floor covering.
- Poor quality of fillers - if the gravel or sand is not washed, the floor will be weak even if high-quality cement is used in large volumes.
- Incorrect reinforcement - if the mesh or reinforcement is laid directly on the base, the frame will not fulfill its task. It increases the strength of the structure and ensures that the floor and the finishing layer of laminate or linoleum laid on it will not sag, only if it is completely filled with screed on all sides.
- Failure to comply with technology, saving on materials - all this leads to deterioration in performance characteristics and a decrease in the service life of the concrete floor.
It is quite possible to pour a concrete floor over the ground in a private house with your own hands. By paying attention to all the important points and strictly following the technology, working with high-quality materials, you can create a strong, durable and reliable floor.
Ratio of cement and sand filler
The grade of cement determines the ratio of the main ingredients in the mixture, such as cement, sand filler, and water.
Ingredient ratio table.
It is recommended to knead the screed from a grade of mortar greater than M150 with a compressive strength of 10 MPa. The optimal grade is M200. To select the ratio, sand should be taken with a minimum clay content. Impurities reduce the adhesive properties of the mixture, therefore, the strength characteristics of the floor decrease. If clay cannot be avoided, the proportion of cement in the total mass should be increased by 20%.
Return to contents
Pouring technology
Floor level markings
Builders recommend watching the full cycle of preparing floors on the ground, including waterproofing, insulation and screed, in the video below. To determine the zero line of a concrete structure, perform the following steps:
- 1 m is laid upward from the bottom of the doorway. At this distance, a line is drawn along the perimeter of the room.
- 100 cm is measured down from the top reference point. A line is again drawn through the marked points, which will be the “zero” floor level. To ensure that the landmark is clearly visible, nails are driven into the corners of the room and string is pulled through them.
Land works
To prepare the base for concrete pouring, the following algorithm is performed:
- The earth is cleared of debris.
- The top layers of soil are excavated to ensure the thickness of the multi-layer floor being created is within 300-400 mm.
- Compacting the surface of the earthen base. This is done with a vibrating plate or using available materials. If no footprints remain on the ground, then the soil is well compacted.
Layering
To prevent the entry of soil water into the pit, a layer of clay is placed, which serves as a water barrier.
To create a primary hydraulic barrier, a layer of clay is placed in the pit, watered with water and compacted well. Then sand is poured in. The “clay castle” prevents the influx of soil water. Next, the site is filled with gravel, the thickness of the backfill is 50-100 mm. All this is moistened and compacted. The next layer consists of gully sand, which is also wetted and compacted. The last layer is crushed stone of a fraction of 4-5 cm, which is leveled and pressed. It is necessary to strictly control the horizontal level of the layers being laid; for this, a building level is used.
If the removable soil layer is more than 400 mm, then after compacting sand is added to the required level.
Floor insulation
To create a water barrier, a film material 2 mm thick or a moisture-insulating membrane is used. The insulation is spread over the entire area of the future floors. If it is not possible to cover the base with one fragment, then the strips are laid overlapping each other and on the wall (by 20 mm). The joints are taped with adhesive tape.
The thermal insulation layer can be made from a wide range of special materials, such as:
- expanded clay granules;
- regular or granulated polystyrene foam;
- mineral or stone-basalt rolled wool;
- organic materials - cork, jute;
- foam sheets;
- materials from wood waste;
- “warm floor” elements.
Installation of fittings
The metal frame is attached on top of the thermal insulation layer and is used to enhance the strength of the floors.
The strength of floors can be enhanced by the construction of a reinforcement frame. For this, a metal or plastic mesh “skeleton” element is used. In order for the surface to withstand heavy loads, metal rods with a diameter of 8-16 mm are mounted, which are connected into sections by electric welding and laid on top of the heat-insulating layer.
The metal structure is placed on special clamps - plastic “chairs”, they are placed in rows along the base area. Substituting asbestos pads under them, raise the frame to a height of 2 cm. After pouring the concrete, the reinforcement will be inside the material, thereby forming one whole with the solution. If a plastic mesh is used, it is installed on pegs for the same purpose.
Formwork installation
To maintain the established “zero” level, the room is divided into segments no more than 200 cm wide and beacons made of metal profiles or pipes are installed on concrete pads. Next, wooden or plywood formworks are installed, which divide the room into “cards”. To facilitate the dismantling of formwork and guides, elements of temporary structures are coated with oil.
Pouring and screeding concrete
To ensure the strength of the concrete base, it is recommended to fill the mixture once or twice. The prepared solution begins to be laid from the part of the room opposite the doorway. The solution is leveled and compacted to remove air layers. The screed is usually made with a length of more than 200 cm. After leveling, the formwork elements and guides are dismantled, and the grooves are sealed with mortar. Then the base is covered with plastic film and the monolith is waited for 30 days to mature. To prevent cracking, the floor is moistened. Next, the concrete bases are primed for applying decor or floor coverings.
How to calculate the solution for pouring a floor?
As an example, we give a calculation on a concrete screed for a room of 35 m2. Required fill layer thickness 5 cm:
- The total volume of the mixture is equal to the result of multiplying the thickness of the layer and the area of the room: 0.05*35=1.75 m3.
- Volume of sand aggregate, binder and useful additives. In this case - sand, cement, crushed stone. The rounded ratio looks like 1: 3: 5. From the given relative amount we find the volume of sand: 1.75 * (3/9) = 0.57 m3. The calculated volume of crushed stone will be 1.75*(5/9)=0.95 m3. The volume of cement is 1.75-0.57-0.95=0.23 m3.
- Conversion of units of measurement - from volumetric to mass. For this purpose, the calculation is carried out for 10 liters of each ingredient of the mixture. The indicated volume of sand, cement and crushed stone have the corresponding masses: 14-16 kg (1 m3 = 1400-1600 kg), 15-17 kg (1 m3 = 1500-1700 kg) and 13-14 kg (1 m3 = 1300k-1400 kg).
Therefore, the conversion of units looks like this:
- mass fraction of cement - 0.23*1300 (1400)=299 (322) kg;
- sand - 0.57*1400 (1600)=798 (912) kg;
- crushed stone - 0.95*1500(1700)=1425 (1615) kg.
The example is approximate but useful. Experts recommend that when preparing a solution for floors, take into account that the finished screed may decrease in volume: the approximate yield from 1 m3 of dry product is 0.59-0.71 m3 of the finished mass. Therefore, there must be a certain supply of all necessary components.
To help beginning builders, there are a large number of useful graphs, tables, and online calculators that will allow you to choose the ratio and calculate the amount of ingredients. Then you can independently prepare a high-quality solution for screed on the floor.
Return to contents
Calculation of the volume of mortar for screed
To determine the volume of materials, you need to know how much solution is required. Then, using the required proportions for the screed, it will be possible to calculate the approximate amount of sand and cement. To calculate the solution, you need to know the area over which we will pour the solution and the thickness of the layer.
It’s easy to calculate the fill area: multiply the length of the room in meters by its width. We get the area. You should already know the maximum and minimum screed layer. By the degree of evenness of the base, you can determine approximately the average thickness. If we multiply the found area by the thickness of the screed, we get the required volume of solution.
Another table with the proportions of mortar for floor screed
Let's look at an example. The room is 2.8 m by 3.4 m, the screed thickness is 6 cm. We find the pouring area - 2.8 * 3.4 = 9.52 m². To get the cubic meters of concrete that we need, we need to convert 6 cm into meters. To do this, divide 6 cm by 100. We get 0.06 m. Now we multiply the pouring area by this figure: 9.52 * 0.06 = 0.5712 m3. That is, for a room area of 9.5 square meters with a screed thickness of 6 cm, approximately 0.6 cubic meters of solution will be required. With such a volume, you will definitely have to mix the floor screed solution yourself. No concrete plant will deliver less than a cubic meter of solution.
If you need to fill the screed in several rooms at once, you can first calculate the area of all the rooms for pouring, then multiply by the thickness of the screed. This option is possible if there are no large differences in height between different rooms. If in one room the screed is 6 cm, in another 9 cm, it is better to calculate the volume for each room separately, and then add the results.
What is better - concrete or CPPS?
Proportions for preparing CSP.
To prepare CSP or cement-sand screed, one part of cement and three parts of quartz sand are required. The amount of water is 45-55% of the mass of the dry mixture. This ratio allows you to get a grade of 150-200. The consumption of the resulting solution depends on the thickness of the layer being laid and the type of floor covering. To level the surface, 2 cm is enough. If you additionally use a plasticizer, the layer can reach 3 cm. As a rule, TsPS is used to level small unevenness with laying fill up to 6 cm or for a flat surface. Otherwise, a stronger and more reliable concrete mass is recommended. Even with a layer of more than 4 cm, concrete does not crack. When using a mixture with expanded clay, the coating can become a good thermally insulated floor, and a solution with crushed stone will provide better adhesion, therefore, increased resistance to any degree of load.
The answer to which mixture is better for the floor can be determined by the conditions for laying the screed with concrete, corresponding to the need:
- creating a slope or rise;
- pouring directly onto prepared soil;
- leveling the surface for decorative finishing;
- monolithic floor constructions.
Regardless of what proportion or type of mixture is chosen, the floor should be poured in one stage.
Return to contents
Use of additives
More often, classic material without specific additives is used for interior concrete work. However, in a number of cases their use is justified, especially if the object is in an unfinished stage of construction and is exposed to external environmental factors.
Currently reading: How to repair a concrete surface
Typical Additives:
Plasticizers. They give the product additional elasticity, compact the structure of the plastic mass, increase frost resistance and moisture resistance after the product hardens. Antifreeze. They are added to the material when it is laid in the autumn-winter or early spring period, when the average daily temperature drops below 0 degrees Celsius. The substances prevent the liquid in the solution from freezing. Hardening accelerators. Used as an auxiliary component to speed up the hardening process of the concrete mixture and gain its critical strength. Hardening retarders. Used for quickly setting concrete used in conditions of low humidity and high temperature. Expanders. Prevents shrinkage of products after pouring. Other types. Waterproofing additives, anti-corrosion additives, coloring pigments, biocidal extractors, polarizers, air-entraining compounds, porosizers and much more.
Conclusion
The technology for preparing concrete or sand-cement screed is labor-intensive and painstaking work, requiring strict adherence to the ratios of components and instructions. With the correct calculation of the ingredients, followed by obtaining a homogeneous mass in a given proportion and with the correct filling of the floor, you can create a durable, reliable coating with your own hands. Such a floor will undoubtedly last for a long time without losing its original properties and appearance.
Concrete selection
Concrete is a universal composition intended for pouring garage floors. When deciding which brand of concrete is best suited for these purposes, focus on the strength indicator, which is decisive regardless of the brand and classification of concrete.
Concrete is considered the most versatile material in construction
The best option for pouring the floor is to use concrete marked M100, M150 or M200, which have the necessary strength.
Let's take a closer look at concrete compositions of various brands:
- The M100 mixture has proven itself to be a good preliminary basis for installing a foundation and performing reinforcement work. It is also used for pouring insulated bases, forming the surface of sidewalks, and laying curbs.
- Concrete M150 is suitable for pouring car parking and is used for the construction of fences. The solution is popular because it has a low price and allows you to make foundations in garages where cars are stored, which do not create significant loads on the floors.
- M200 mortar, which has medium strength, is the best option for pouring a garage floor. This base has a long service life and can withstand the loads of most vehicles.
- The composition of the M250 brand is highly resistant to atmospheric factors and is not affected by precipitation or nearby aquifers. It is used to form platforms for heavy vehicles and is capable of withstanding significant forces.
- The M300 solution has improved performance characteristics, which is not susceptible to temperature changes and high humidity. Abrasion resistance and the ability to withstand significant loads allow it to be used for road surfaces and, if financial opportunities are available, for the construction of heavy equipment parking lots.
Concrete flooring is the type of base that can withstand high loads and is optimal for arranging a garage.
- From an economic point of view, it is advisable to use concrete mixtures M350, M400 when forming a garage floor. They have excessive strength, which by a large margin exceeds the weight of the vehicle.
Deciding what composition is needed to perform concrete work must take into account the weight of the vehicle and the weight of additional equipment that will be placed in the room.
Expert opinion: Concrete for garage floors
Most often, the M150 and M200 grades are used for pouring concrete in the garage. Concrete grade M200 has average strength indicators. If you need a floor for heavy vehicles, it is better to use concrete M250 and M300. Concrete of higher grades has better performance, but it makes no sense to spend more money on purchasing components for M350 and M400 concrete for the floor.
Preparation of the composition
We prepare the concrete solution using standard ingredients:
- Portland cement grade M400;
- sifted sand;
- fine gravel or crushed stone;
- technical water.
Observe the volume fraction of crushed stone, which should be twice as much in the mixture as sand. There is no strict recommendation on the proportion of ingredients. Cement mixing is carried out experimentally with the addition of the required amount of water to ensure the required consistency.
If there is a need to increase the strength of the concrete floor, increase the concentration of cement. It is allowed to use expanded clay, crushed granite or limestone instead of crushed stone.
The amount of cement can be from 3 to 5 times the volume fraction of sand, depending on the brand. When using cement grade M300, the sand-cement ratio is 1:3. It is allowed to use self-leveling compounds offered in the retail chain in the form of dry mixtures. They provide a high base plane and have a margin of safety. It is advisable to use self-leveling compounds as a finishing coating.
Before you pour concrete on your garage floor, you should properly prepare the solution.
It is convenient to prepare the concrete solution in the required volume using a concrete mixer. It can be purchased or rented. The design of the mixer ensures convenient loading of components, effective mixing, and quick unloading of the bowl. If financial capabilities allow, you can purchase ready-made concrete mix and unload it directly at the work site. By leveling and evenly distributing the finished purchased composition, you can significantly reduce the time it takes to complete the work.
