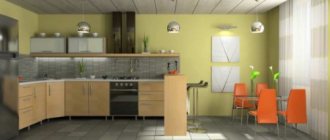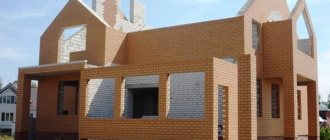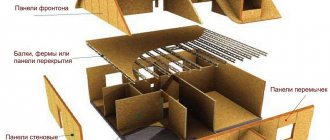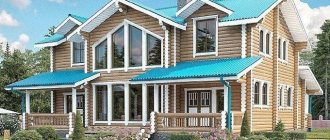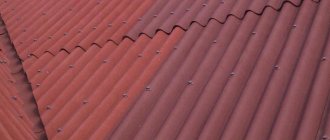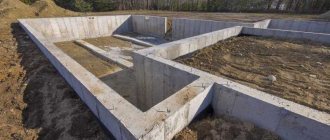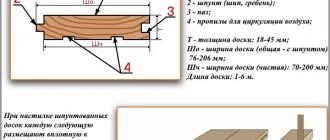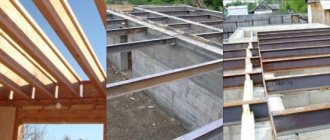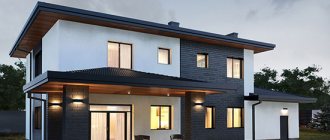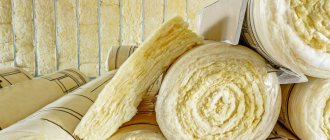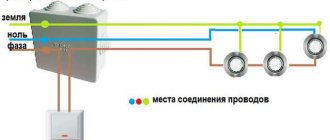“We looked at the photos at the beginning of construction and thought: what a monster! But in the end, the house is very good, in some places it’s just really cool!” they wrote on FORUMHOUSE about the house of a user with the nickname Domiron. He built his house for 15 years “in one helmet,” constantly taking out loans, but without lowering his standards and, as he says, “investing everything he has for himself and his family, so that he could then live happily in one place until retirement.” And in most cases he describes the philosophy of his construction with one phrase: “I don’t argue, it’s a pain in the ass to build – but it’s cheaper!” We invite you to get to know this house better, the house and its owner.
Perfectionism and the lion-knocking Flight foundation and ground floor Walls of the first floor Ceilings and loans Septic tank, temporary windows, potbelly stove Heating, partitions, electrics, moving Second floor and roof Break for the grill Designer's plaster Construction does not end!
The many faces of decorative stone cladding
Artificial products are extremely widely used at the moment in finishing work, despite the fact that their physical characteristics are significantly inferior to natural ones. This is due to the ease of installation of the decorative analogue, the lightness of the cladding elements that do not require a powerful base, the low price, the huge variety of textures and the wide range of colors.
The use of organic forms when organizing a porch
Based on their composition and production technology, the following types of artificial products are distinguished:
- Concrete lining is made by compaction using vibration of high-grade cement mortar. Care of finishing - coating with paint and strengthening primer every 2-3 years;
- polymer sand tiles are characterized by elasticity, low price and relatively low strength;
- products based on synthetic resins absolutely accurately replicate the appearance and shades of natural raw materials, the crumbs or dust of which are included in the composition;
- Porcelain stoneware , due to its production from feldspar fired at more than 1400°C, has high durability and unique strength;
- clinker tiles perfectly imitate stone and brickwork, differing from them at a more affordable cost and low weight. It has good sound and heat insulation qualities, protects against atmospheric influences;
- flexible coating - sandstone tiles glued with a polymer to a textile base. It is distinguished by strength, elasticity, antistatic properties, low weight and ease of installation on complex surfaces - columns, cornices, arches.
Cottage in a picturesque area in Cyprus
Modern cottage
The warmth and sunshine of artificial cladding
Cozy shelter in the forest
A house in the USA with an unusual facade, decorated with artificial material, impresses with its luxury
Another example of a luxurious façade
Using clinker tiles to completely cover walls in a classic-style cottage
Polymer sand tiles in the design of a mansion
Septic tank, temporary windows, potbelly stove
While working on the walls, Domiron managed to simultaneously make a septic tank and lay water supply and sewerage pipes. I installed temporary wooden windows and a door. The house began to take shape, but what shape! FORUMHOUSE commented on this stage of construction with restrained skepticism: “Yeah... really, it’s non-standard.”
By the way, small windows are a Siberian solution that helps save heat. And since each room has several windows, there is enough light in them. And through some windows you can see the great Siberian Ob River!
Winter came, Domiron put an old iron stove, bought on the cheap, in the basement and came to work in his house every free minute.
Exquisite duet - plaster and decorative stone
Free flow of planes of different textures on the façade
These materials combine perfectly with each other to decorate the house, creating exquisite exteriors. They can be combined, creating planes with clear boundaries or smoothly flowing into each other. For example, the torn edges of faux limestone cladding on corners blend into the plastered surface. Window and door openings and arches are decorated in the same way.
On a note! At the moment, a popular solution is for stones in the form of chaotic inclusions to appear through the plaster.
Fragmentary cladding of a plastered facade with masonry made of elements of different sizes
Panel pendant
Crafts made from sea stones look beautiful as voluminous panels. In order to make a hanging panel, in addition to stones, you will need decorative wire, a pen or pencil and wire cutters.
The wire needs to be wound around a pen or pencil in a spiral; a few turns will be enough. The resulting ring must be separated from the skein using wire cutters. You will need to make quite a lot of such rings; these will be links in chains to which the stones will be attached.
The stones can be left untreated or painted to your liking. If you apply glitter varnish on them, the panels will shimmer in artificial light.
The selected stones must be braided with wire so that they certainly do not fall out of the composition. Usually 2-3 cross turns are enough for this.
Next, the stones need to be placed between the sections of the wire chain.
If desired, the composition can be supplemented with beads or feathers.
Cladding building corners
This design of corners is also called rustication , which is densely spaced rectangles or stripes with pronounced seams between them.
They are designed to give the facades sophistication and emphasize the reliability of the structure. If 100 years ago rustication was carried out using complex brickwork, today it is created using finishing with modern materials, including tiles of artificial origin. This technique is also often used to decorate window and door openings of houses. Recently, the asymmetrical version of rustication and its “torn” outlines have become increasingly popular. Advice! To achieve the most natural effect of masonry from natural raw materials, it is necessary to select design elements from different batches, since natural stone is not the same in color and shape.
Finishing corners and windows with “ragged” outlines
Mansion in the mountains of Utah
Photo from prestige-mls.com
Extravagant decoration of the corner of the house
Rubble-concrete masonry technology
Along with rubble masonry, rubble-concrete is used. This technology differs in that the stones are embedded in the concrete mixture. Consequently, the consumption of mortar increases noticeably, but the work is carried out at a much faster pace. The masonry itself is very durable. Often this is how the foundation for stone walls is built. Rubble-concrete masonry can be carried out against the walls of the trench or in wooden formwork if the soils are weak. In the latter case, the wall surface is more even.
To begin with, a layer of concrete 15-25 cm high is poured into the trench. Rubble is sunk into the solution, forming a horizontal row. In this case, small stones (up to 30 cm) are selected - their size should be less than half the thickness of the structure (for example, the width of the foundation). Quite large gaps are left between the elements (up to 6 cm). The stones are sunk to half their height, then concrete is added to this mass, after which the masonry is vibrated or tamped, compacting it and filling all the gaps with mortar. And so on for each subsequent layer: concrete mixture and rubble are laid one after another in horizontal rows.
A house made of natural stone is beautiful, strong, durable, but expensive and difficult to build, since it requires exclusively manual labor. Therefore, there are few such buildings in country and cottage villages. More often, stone is chosen if stone is being mined somewhere nearby, or if the owner of the house wants to build a home from this particular material, regardless of its cost.
Finishing the facade of the house with stone panels
To decorate buildings, elements can be used that differ in installation principles, colors, textures and dimensions. In addition, facade panels with a coating imitating, for example, natural marble are divided according to the material of manufacture, of which the most popular are plastic and PVC. Their surfaces can imitate a wide variety of rocks: granite, limestone, thin slate.
Due to the peculiarities of production technologies, facing elements are highly durable and resistant to adverse environmental influences. Facade panels can serve for additional insulation and sound insulation of a building.
Using panels in combination with siding to decorate a cottage with a complex architectural design
The panels on the facades of the laconic house emphasize the severity of its forms
The dark colors of the panels fit perfectly into the forest landscape
The light trim contrasts effectively with the dark tiled roof
Construction process
There are a large number of projects for such buildings. There are practically no restrictions on the architectural forms of the building and its elements, or their design.
When building from stone, there are practically no restrictions on the architectural forms of the building and its elements, their design
The construction of a stone house itself has its own nuances.
- Masonry. Natural stone masonry is similar to brick. You also need to ensure that the dressing is performed correctly and reinforce the intersections of the walls. The only difference is that you will have to match the stones to each other. Therefore, it is better to use elements with a relatively smooth surface, and their most beautiful part should be displayed on the facade of the house. The easiest way is to select parts of hewn or split rubble. The voids between the elements must be filled with mortar and the seams finished. Proper installation requires experience. Doing it yourself is quite difficult.
- Installation of a natural stone foundation. Stone structures need a strong foundation. If you use stone (or its crumbs) when pouring the foundation, you will get a very strong foundation of the building, which will not require repairs in the future. He will not be afraid of temperature changes and groundwater.
- Insulation of walls. A house made of stone quickly loses heat. Therefore, additional wall insulation is definitely necessary. Its thickness and composition are calculated when drawing up the building design.
Houses with imitation rock siding
This type of facade finishing can have various coating options: metal, resins, cement-sand compositions, various polymers. The resemblance of the surface to natural stone is achieved by adding fine chips of malachite, marble, and other rocks to the molding mass. Another method is coating with an artificial product made from a cement-sand mixture, resins and coloring pigments.
On a note! At the moment, the most popular siding is that imitating the surface of wild stone. High similarity is achieved through the production of products by casting from propylene using templates from natural cobblestones.
A house covered with stone siding in two colors - a contrasting and original solution
Nailite siding on the facade of the cottage
The facade and base are decorated with siding with different textures
Realistic rock texture on siding
How to build a stone house with your own hands: construction features
One of the technological disadvantages of structures made of natural stone is their heavy weight; in connection with this, special requirements are put forward for its foundation. To build a stone house, you need to pour a very strong and heavily reinforced foundation. But this is if we are talking about a serious stone like granite, which is practically not used in the modern world. Today, even if they build from stone, they use less heavy material from sedimentary rocks for these purposes - as a rule, it is sandstone or limestone. By the way, the well-known shell rock belongs to the latter. This stone can be easily processed; it is cut into blocks and laid like bricks - such a house does not require a special foundation. The only condition is a correctly performed calculation according to the weight of the future structure.
Foundation for a stone house photo
As for the walls of such houses, everything depends on the degree of stone processing. If we are talking about cut blocks that have the same dimensions, then their laying is no different from brickwork. If we talk about natural unprocessed stone, then things are quite complicated here - not every mason knows the technology for laying it. There are many subtleties here, but the greatest difficulty is presented by the corners - you yourself understand that the strength and durability of the building as a whole depends entirely on their integrity.
How to build a stone house
A very important point in the process of laying untreated natural stone is its correct selection. The fact is that for each individual pebble you will have to look for places of suitable size. In addition, it is quite important to install it correctly in this place, oriented in space. As for masonry mortar, a standard cement-sand mixture is used here, which must be literally filled into every crack.
The floors in a stone house are practically no different from the same surface in any house - here you can build either a wooden floor or pour a cement floor screed. It all depends on your preferences - in both cases you will need to isolate yourself from the ground by pouring a concrete pad and making high-quality waterproofing. If we consider the floors in a stone house from the design perspective, then, naturally, in buildings of this type, marble decorative coverings look most attractive.
Finishing of stone houses
Since we touched on the topic of finishing, it should be noted that there are practically no restrictions here. Stone walls, with the same ease as all others, can be lined with almost any material - plaster, drywall, tile. The only problem that may arise is in the specifics of the technology for performing facing work - for example, if we are talking about plastering stone walls, then you cannot do without a special mesh.
Decoration of a stone house photo
Well, in conclusion, a few words about the roof of a stone house - the beauty is that a house built from natural stone can be covered with any, even the heaviest, roofing structure. There is, however, one condition, but it is not an exception for any stone structures - the presence of an armored belt. Its tasks include uniformly distributing the load from the roof over the entire area of the load-bearing walls. In addition, a reinforced concrete ring will connect all the walls of the building and ensure their integrity over a long period of operation.
Cladding buildings with “stone” corrugated sheets
A stable pattern of imitation natural rocks on a profiled sheet is created through the use of offset printing and multi-purpose painting, which allows you to create any texture by combining 4 primary colors. The profiled sheet coating is resistant to mechanical and atmospheric influences.
A house sheathed with corrugated sheets to imitate stone in combination with elements imitating wood
Profiled sheet imitating masonry
A facade made of corrugated sheets with a “stone” texture looks impressive with metal fencing
Sand-lime and ceramic bricks (blocks)
Modern materials are superior to brick in a number of parameters; for this reason, in individual construction it is used not for building walls, but for finishing a house (walls made of blocks are faced with brick from the street). This happens because the brick:
- heavy;
- has high thermal conductivity;
- has a small size, as a result - construction takes more time, the costs of its maintenance increase;
- has reduced heat and moisture resistance.
At the same time, sand-lime brick has high sound insulation characteristics, is quite durable and frost-resistant. Therefore, in addition to wall decoration, it is used for the construction of interior partitions. There are also hollow silicate bricks and blocks; they weigh slightly less than solid ones and also have lower thermal conductivity. True, due to the presence of cavities (their size and shape are standardized), the hollow material is less durable.
Sand-lime brick | Facade brick |
Large-format ceramic blocks (stones) made of porous ceramics | Solid single brick. One of the most popular building materials |
The list of varieties of ceramic bricks and blocks is wider, and ceramic building materials are used more often. In addition to hollow and solid, ceramic blocks are porous. To do this, an organic filler (for example, sawdust) is added to the clay, which burns during firing. Due to the presence of pores, the finished product has lower thermal conductivity and weight, as well as better sound insulation properties.
House made of ceramic blocks - porous ceramics | House made of ceramic blocks - porous ceramics |
Porous ceramic blocks have the same volume as 2-14 bricks, and weigh significantly less (due to the honeycomb structure and the presence of micropores). Therefore, it is easier and faster to build from such material than from brick. Another advantage of ceramic artificial stone is maximum thermal protection of the house immediately after construction is completed. This is due to the fact that ceramics do not contain residual moisture after high-temperature firing. Due to this, by the way, there is no risk of shrinkage cracks appearing after construction is completed.
Features of wild stone finishing
The breed is resistant to various atmospheric influences, maintaining its pristine appearance for an extremely long time. Most often used for cladding plinths, corners, door and window openings.
Wild breeds of natural origin include:
- torn sandstone, usually laid in a chaotic manner;
- boulders are fragments treated with water. They can be of lake, sea, river and glacial origin. The most valuable are boulders measuring 15-35 cm;
- sea pebbles - a remnant of rocks that has a flat and even shape;
- meotis (shell rubble) has a structure with long fibers and properties similar to ceramics.
Important! At the moment, imitation “wild” stone slabs are also produced artificially. Such products have an extremely rich range of colors and a wide range of textures.
Facing with a fanciful pattern of torn sandstone contrasts favorably with the blue roof
Harmonious combination of cladding with light siding
Caucasian stone is, in fact, one of the varieties of wild stone. Its composition mainly includes quartz, sandstone, and granite. Thanks to their original shapes, smooth surface and gray, light and blue shades, they are actively used to decorate facades and areas adjacent to the house.
Photo of a house whose facades are decorated with Caucasian rock with a characteristic bluish tint
Dagestan stone cladding
The rock mined on the Caspian coast can have more than 80 varieties of textures and more than a hundred shades from white to burgundy and dark gray. The surface can be polished, chipped, polished, sawn. Limestone, dolomite and sandstone are mainly used for finishing facades.
The cladding of a luxury house with a triple arch at the entrance creates associations with Antiquity
Luxurious facade, lined with material from Dagestan deposits
Important! Rukla stone, which has a red-yellow tint, is a variety of Dagestan stone and is close in structure to shell rock.
Photos of houses lined with Rukelian rock create a feeling of the buildings glowing from the inside
Where to buy natural stone for building a house
To get safe and high-quality stones for building houses, you should order them from reliable companies. To do this, you can check in advance:
- Availability of documents for the goods provided.
- Reviews of suppliers and products.
Ordering a large batch of natural stone is no joke, and you need to approach it with the utmost caution. If you don’t want to waste time and money, contact. We will provide you with high-quality natural stone on time and at reasonable prices. Don't delay and call us today!
Tell your friends at:
Next article >
Booth in home decoration
Rubble is a combined concept that includes sandstone, dolomite, and limestone, which have only common parameters: weight should not exceed 50 kg, and size - 500 mm. Its composition does not contain admixtures of marls and clay. The bottle cannot have cracks or delaminations.
Houses with masonry walls including rubble stone create the impression of reliability and security, like a real fortress
An extension to the house in the form of a tower made of rubble evokes thoughts of fairy tales
Birthright of the Brick
Brick, by the way, is also stone, only artificial. Among all the artificial stones known today, he is the first-born. Made from clay and fired in a kiln, brick has long been perceived by people as such. It’s not for nothing that a brick house is most often called a stone house.
Read here! Canadian house - overview of modern projects (110 photos). What is special about building houses using Canadian technology?
For quite some time now, traditional red bricks have been replaced by white silicate bricks. Silicate is nothing more than stone, that is, white brick is a brick with a stone filler. The same limestone or sandstone, or rather limestone or sandstone crushed into crumbs and added to the mortar, from which bricks were then baked.
In general, of course, it is not very correct to call a brick that has its own name an artificial stone. It’s the same as calling Vasya Petya and Masha Natasha. Well, it’s okay, times are tolerant now and things like that don’t happen. It happens that Petya is called Masha, but Natasha is called Vasya and they are not offended, they are even very happy.
Burlatsky stone
This is not a definition of any specific rock, but of stone products that are shaped into a bar. As a rule, shell rock is used to make them.
The photo emphasizes that the house made of burlatk material is emphatically restrained and strict
The rigor of masonry made from burlatk material can be facilitated by openwork fences and details
Nothing to hide
The combination of rough masonry made of wild stone and a glass facade looks very modern. The house looks transparent and light and requires a special attitude to life from the owners. They are clearly not afraid to create complex mixes and delicious designer “cocktails”.
What is this property alone worth, because British architects turned an old barn built in the 15th century into an ultra-modern house.
La Concha House project (Guernsey island in the English Channel, Channel Islands). The authors of the project are the architectural bureau MOOARC.
Combined houses made of stone and wood
The combination of wood and stone materials is a rational and cost-effective solution:
- Lightening the overall weight of structures makes it possible to avoid building a massive foundation;
- fire-resistant stone materials for the first floor, where a living room with a fireplace, a furnace room, a garage, a bathhouse can be located - the best option;
- wood is a natural insulation material, which makes it possible to save on thermal insulation;
- the first floor made of non-rotting stone materials increases the durability of the building;
- reduction of time from the start of construction to occupancy - while the wood shrinkage process is underway, the first stone floor can already be finished and occupied;
- stone-wooden houses provide enormous opportunities for the implementation of architectural ideas.
In a cottage located on a slope, the lower stone part on one side serves as a retaining wall.
Chalet-type house, designed and implemented by the design studio "Architect4U"
A combined house, where the material of a part of the structure exactly matches its function. Stone elements perform a load-bearing function, wooden elements perform a fencing function.
The combination of elements of different materials creates an original and at the same time cozy image.
Popular combination of materials in Europe
Mountain house - pitched roof with protruding wooden elements resting on rubble masonry
House: first floor - stone, second - wooden
Structurally and economically, the most justified option is to use stone materials for the lower tier in combined cottages, and build the upper one from wood. This technologically simplifies the construction process and makes it possible to evenly distribute the load on the foundation.
Advice! To further reduce weight for the construction of the second floor, it is better to use frame technology rather than rounded logs or beams.
Photo of a house in the cubist style, combining traditional materials uncharacteristic for this style
The dark tones of stone and wood blend seamlessly with the surrounding forest
Stone is a universal material with the highest levels of strength, durability, and fire resistance. At the same time, it fits perfectly into any architectural style. It harmonizes perfectly with all existing materials, from wood to chromed metal.
All the projects of beautiful stone houses in the photo have varying degrees of complexity in implementation, so it is advisable to entrust these works to professionals - a number of works with stone require special knowledge and qualifications, and the use of specific technologies.
How to use stone in the exterior
This natural material is used to make not only houses, but also various additions to it: fences, paths, fountains, etc., maintaining a single style. Alternatively, you can use not a whole stone, but its crumbs and fragments.
Let's look at some exterior elements that are perfect for such a house:
- External fence. It is advisable to lay it out (or cover it) with the same material as the built house. The fence can be of any shape. A foundation is laid under it. The wrought iron fencing also looks great.
- Forged lanterns. Wrought iron lanterns on the site give the house a cozy and romantic look at night.
- Fruit trees. An orchard near the walls of a natural stone house adds a homely and cozy touch to the exterior.
- Stone paths. To design paths on the site, you can use small flat stones.
- Swimming pool and gazebo. They will perfectly complement the architectural appearance of the house.
- White trim on doors and porch. The snow-white trim of door and window openings, as well as the porch, goes perfectly with such walls. Living plants in tubs or beautiful flower beds can complement the picture.
