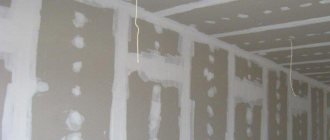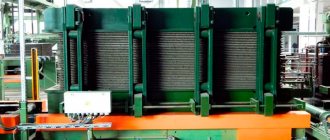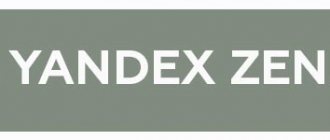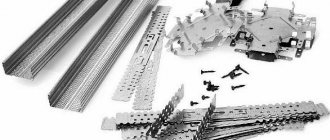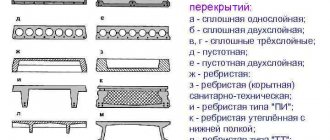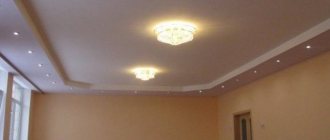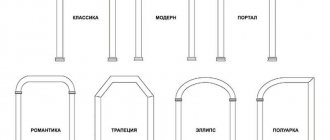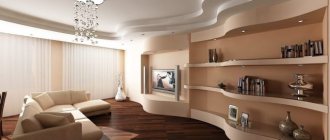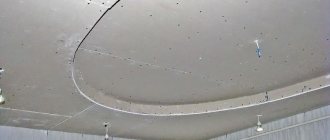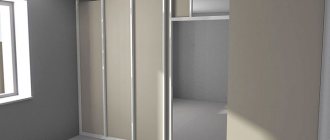What kind of plasterboard profiles can there be?
In 1980, a paper mill owner named Ostug Sackett had the idea of creating a new building material from gypsum. At first, plasterboard sheets replaced plywood and chipboard in small houses. It was then that the interesting properties of this material were discovered. The joints of smooth and even cardboard are very easy to seal so that when painting or other types of finishing, they will be completely invisible. Breaking a marked sheet instead of sawing it is much easier. Constancy of dimensions eliminates cracks in joints... Drywall has proven itself in the construction market for a long time and has remained an integral part of repairs to this day.
This or that plasterboard structure must be supported by a frame made of strong and stable parts. These are guides and profiles of various shapes, which are connected to each other using special fasteners. They differ in purpose and application, as well as in size and quality. It is very important to make the right choice when purchasing, the result of the work will depend on it. After all, if you take a bad or simply unsuitable profile for a certain type of work, the design will eventually have to be redone. For example, a sheet on a partition will bend or “move” to the side, gaps at the joints will become visible, or a noticeable “wave” will appear on the wall itself. In order to avoid mistakes during repair and construction, you need to thoroughly study the types and sizes of drywall profiles. Find out exactly what material is needed to build a particular structure.
Types of profiles
There are two types of profiles for installation of ceiling structures:
| Image | Description |
| Ceiling (PP, or CD). It is used as a lathing to level the ceiling using plasterboard. |
| Ceiling guide (PNP, or UD). He is responsible for attaching the suspended ceiling lathing to the walls. |
In addition to PP and PNP, when installing single- and multi-level ceilings the following can be used:
| Image | Description |
| Direct hangers. They attach the sheathing to the ceiling located at a short distance from it. |
| Adjustable hangers. They allow you to install the sheathing at a considerable distance from the ceiling, compensating for the unevenness of the latter. |
| Rack or wall profiles for CW plasterboard are used for assembling ceiling and vertical boxes, as structural-reinforcing slopes and when installing frames of niches for lighting. |
| Together with them, UW guides are used, which are responsible for connecting the CW with other frame elements, with walls and ceilings. These profiles are very convenient for making embedded elements for suspended ceilings. |
| Straight connectors are needed to splice CD profiles along the length. |
| Cross connectors (“crabs”) allow you to assemble a transverse-longitudinal reinforced sheathing. |
| Arched flexible profiles are used to create vaults, arches and curved boundaries of ceilings with variable heights. |
| Reinforcing profiles (galvanized and plastic) are used to strengthen corners. |
Ceiling profile for plasterboard. Sizes and types.
Rack profile (designated as: CD or PP).
Perhaps one of the most popular profiles for installing plasterboard on the ceiling. This type provides reliable fastening of the sheets. And if you choose the dimensions correctly, the work space will be used as economically as possible, leaving almost no waste.
CD or PP sizes:
- Profile length - from 2.5 to 4 meters
- Width – 60 millimeters
- Shelf height – 27-28 millimeters
Guide (UD or PPN).
Profiles are used for the construction of suspended ceilings. These elements are mounted over the entire area of the work, because when securing sheets of cardboard, the drill passes directly through them. It is advisable to purchase guides that already have cut holes (perforated profiles). Then it will be much easier to carry out installation.
Dimensions:
- Thickness – 0.55 millimeters
- Length – 3 meters
- Width – 27 millimeters
- Height – 28 millimeters
Profile (UW).
This type is very similar to the UD described above. It is used in the same way, but has different dimensions:
- Length – from 3 to 4 meters
- Width from 5 to 10 centimeters
- Shelf height – 40 millimeters
- Metal thickness – from 0.4 to 0.6 millimeters
We calculate the number of profiles for drywall
Before buying planks, you need to calculate how many of them you will need. To do this, you can go to the thematic forum, look at the photos, videos at the end of the article, in order to find out how the frame drawing is drawn up.
Types of products
It must indicate all the drywall strips used, their dimensions and type.
Calculation of the number of guides for one wall
Calculation steps for the partition:
- First of all, a guide profile for drywall is considered. It is installed around the perimeter of the partition. Therefore, the formula is applied here: P = (D + B) * 2, where D is the length of the structure, B is the height. For example, the dimensions of the wall are 5x3 m. Then the footage of the PN is: (5 + 3) * 2 = 16 m.
- Sometimes there is a niche, window or doorway in a wall or plasterboard partition. In this case, their perimeter is calculated using the given formula, and all the results are summed up.
- Next is the number of racks for drywall. Usually they are placed every 60 cm of the wall. Its length is divided by this figure. For the example given, this is: 500: 60 = 8.33 ≈ 9 racks. After this, the footage of the material is determined. The number of planks is multiplied with the height of the room: 9 * 3 = 27 m profile.
- Then the number of horizontal struts is calculated. They are installed every 0.6 m. Therefore, the height of the partition in centimeters is divided by the step size: 300: 60 = 5 PS pieces. The size of the jumpers is found by multiplying this figure with the length of the wall: 5 * 5 = 25 m.
Installation of the frame structure
Result: to install a partition measuring 5x3 m, you need 16 m of PN profile and (27 + 25) = 52 PS.
Similar calculations are used for all openings in which partitions will be installed. Or for walls that are lined with plasterboard according to the project. The results are summed up to determine the total footage of guides and rack elements needed for an apartment or house.
Arched profile (PA) for drywall. Sizes and types.
This profile has cuts along the edges, thanks to which the metal product can be evenly bent and adapted to the construction of almost any complex structure. For example, make an arch or shelf in the wall of an unusual shape. There are both concave and curved types of arched profiles.
Dimensions of concave arched profiles:
- Radius from 500 to 5000 millimeters
- Length from 2600 to 4000 millimeters
Convex profiles can be:
- Radius from 1000 to 5000 millimeters
- Length from 400 to 2600 millimeters
PU – corner profile
It is designed to protect the outer corners of plasterboard partitions and cladding, and the plaster layer from mechanical damage. The profile has an acute angle (85°) and perforation along the entire length of each shelf. Putty penetrates into the holes of the shelves, which ensures strong adhesion to the surface of the corner. Made from galvanized steel or aluminum.
Table 10. Corner profile dimensions
| Product marking | Metal thickness, mm | Shelf width, mm | Material | Standard product length, m |
| PU20×20 | 0,22 – 0,25 | 20 | aluminum | 2,5; 3,0 |
| PU25×25 | 0,4 | 25 | Cink Steel | |
| PU30×30 | 0,4 | 30 | ||
| 0,5 | ||||
| PU35×35 | 0,5 | 35 |
Aluminum and galvanized profile for plasterboard. Sizes and types.
Profiles for drywall are made from different metals; let’s look at the most common types: aluminum and galvanized, as well as their characteristics.
Aluminum profile and its features.
This profile is not cheap, but it has excellent characteristics, so the high price is justified. Such profiles are good for constructing window frames or finishing household appliances. For example, if you need to make a niche for a washing machine in the bathroom. This product is distinguished by its long service life, durability and lightness. It does not weigh down the entire structure and is very easy to install. Plastic and resistant even to low temperatures. Builders recommend buying aluminum profiles for wall and ceiling cladding.
Profiles of this type are available in both cold and warm aluminum. Cold-formed is made of metal 4 millimeters thick, and bends without heating. It varies in shape (P, W, T, H - shaped). Withstands loads of up to 1.5 kN per 1 meter of wall.
Galvanized profile.
A galvanized profile is not inferior in price to an aluminum one. It is used to construct the base of the frame in rooms with high humidity - in the kitchen or bathroom. This is because it is resistant to rust and does not require additional treatment with anti-corrosion agents. Like aluminum, the profile is light and soft; screwing self-tapping screws into it will not be difficult. Galvanization is also used to create additional stiffeners if the plasterboard sheets are thicker than 12.5 millimeters.
There is also a plastic profile. Its purpose is to cover the joints of plasterboard sheets at the outer corners, giving a beautiful finish. And also, they cover the transition of drywall and other materials, for example, wood.
Ceiling profile: material properties
The ceiling profile is used in every design. It makes the structure rigid, durable, and well made. Has the following properties:
- Galvanization. The ceiling profile is galvanized. It is made of steel. This is a big advantage, because this profile is not affected by moisture.
- Steel is a very hard metal. A profile made of such metal will not be susceptible to corrosion. Its service life is unlimited.
- A galvanized profile cannot rot or be damaged by insects (like wood).
- The steel profile does not deform over time. It cannot be affected by temperature changes, dry air or humidity.
The process of attaching a ceiling profile to the ceiling - The metal profile is not susceptible to fungal infection.
With such positive parameters, a metal profile frame will be a reliable support for a suspended ceiling.
Additional accessories for fixing drywall.
In order to assemble the sheathing, you will need auxiliary parts:
- Two-level connector for CD profile. This part is sold in an unfolded, flat form and before starting work it needs to be bent in the shape of the letter P. It is used to connect rack-mount parts perpendicular to each other.
- Single-level connector for CD profile or “Crab”. They connect perpendicular CD profiles in exactly the same way. If the load is more than 20 kilograms, then you will need two self-tapping screws for fastening. Otherwise, the seals are simply bent.
- Direct suspension for a rack (supporting) profile. This is a bracket, the standard length of which is 12.5 cm. It looks like a strip of aluminum or galvanized steel with holes. Withstands loads up to 40 kilograms. It is attached to the wall with two dowel nails, then the edges are bent and the frame parts are already attached to them.
- Anchor suspension for ceiling carriers. Often called suspension with traction. Replaces the part described above if it is not long enough. Used on horizontal surfaces, for ceilings, for example.
- Extension. Needed to connect two carriers to each other. It has tubercles on the sides, this indicates where the profile joins. There are also two holes for screwing in self-tapping screws.
- Corner connector. It connects elements that do not form a cross. You can do without a connector. Cut the flanges of the profile that needs to be connected so that a tongue is formed, and screw it in place with self-tapping screws.
Details
Varieties
To avoid mistakes with confusion and choice in a diverse assortment of plasterboard profiles, you may need values for their varieties. They differ from each other in dimensions, metal thickness, raw materials and the shape of the section from which they are made. The main profiles for creating frame-type bases for ceilings and walls can be of various types.
Guide
It has a PN marking, which indicates that the profile is a guide. Its cross-section is U-shaped, the side walls are smooth, and there are holes in the back for fixing. The guide (starting) profile is used to make the main supports (for lintels and racks). It is fixed along the structural perimeter, and then other components are installed into it.
Rack-mounted
This option is marked PS, that is, a rack-mount profile. It should be inserted into the guides, and sheets of drywall should also be attached to it. in this regard, the main burden ideally falls on him. For this reason, the rigidity of the profile under the racks should be maximum. Its cross-section has the shape of the letter “P”, but the structure itself is equipped with additional shelves and stiffeners.
Ceiling
It is marked PPN and PP, which will indicate the ceiling supporting profile and the ceiling guide profile. These types of profiles have sections in the shape of the letter P, but are smaller in size than those of a wall profile. The profile for the ceiling has shelves with a lower height and stiffening ribs. The low height of the shelves is due to the fact that it is worth reducing the “selection” of height in the room by the plasterboard ceiling.
For ceiling (reinforced)
If we are not talking about standard profiles for plasterboard, but about the ceiling, then it is marked UA and the metal thickness is 0.2 cm. It is used to create a reinforced frame base for a suspended ceiling. Moreover, it is used as a structure to secure door and window frames.
Arched
This is a type of guide and rack profile, and is denoted by the abbreviation PA. It is used to assemble structures with radial bends. The main distinguishing features of this type are the presence of cuts on the sides and pronounced perforation. In certain cases, arched profiles can be made with your own hands by cutting the ceiling plinth shelves into sectors, and then bending them in a given direction and radius
Septal
There are 2 types of profiles in this category:
- The guide is marked UW, and is similar in principle to UD, but has slightly different characteristics. Its height is larger (4 cm), and its width is usually 5, 6.5, 7.5 and 10 cm).
- Rack-mounted (load-bearing) - it is marked CW and the shelf height is 5 cm.
Now about other types of profiles.
Additional accessories and profiles
When making a structure with a metal profile and plasterboard, you cannot do without additional elements. Their range is varied and also includes all kinds of varieties.
Angular
It has a rectangular cross-section with a slightly protruding central part. It is used to make corners of plasterboard structures. Such profiles have several subtypes:
- Both shelves are perforated with huge holes, which allow the corner to become part of the plaster layer and, thanks to this, will be securely held.
- With a mesh that is glued along the edges of the profile, like strips. The result is an enhanced level of adhesion to further finishing activities.
- On a paper base, in which case a pair of metallized strips are glued onto high-density paper. The elements are used where there will not be heavy loads (at the edges of shelves, window openings and niches).
Let's consider another subspecies.
PM (beacon)
It is used as a beacon or a supporting guide in order to obtain a more even surface when plastering. Beacon profiles with a length of 3 meters and a cross-section of 6.2*0.66, 2.3*1 and 2.2*0.6 cm have become the most popular.
Perforated hanger
The metal profile for plasterboard is made in the form of 12.5*6 cm strips. The tape is divided into 3 parts, with the middle part being used for fixing to walls or ceilings, and the outer perforated parts being bent 90 degrees. Profiles are attached to them.
Metal
Metal anchor hangers for ceiling profiles are used for design and installation of suspended ceilings. Using these anchor types of suspensions, you can easily adjust the height, as well as align the ceiling plane.
Connectors
The two-level and single-level connector for the ceiling profile is called a “crab”, and this is a plate with clamps to secure the cross profiles. They are used when installing suspended ceilings.
Extension
Profile extensions are a small bracket, the size of which is 11 * 8.5 cm, in order to splice together a pair of segments with the same typical dimensions.
Materials
Profiles for plasterboard are made of aluminum and steel, and steel profiles (regular or galvanized) have become widespread in finishing work. Aluminum, despite its excellent characteristics, will cost much more.
Dimensions
To make installation work easier, and to make it much more convenient to choose materials for work, the usual system of profile dimensions for plasterboard sheets provides various options for the main parameters. Guide profiles can be of different widths and lengths, but the main dimensions of the PN profile are as follows (the first parameter is the width, and then the height):
2.8*2.7 cm (for ceiling and wall structures).- 5*4, 6.5*4 cm (certain manufacturers have a CD profile width of 6 cm).
- 7.5*4, 10*4 cm (under partitions).
As for the length, they are usually presented in options such as 2.5, 3, 3.5 and 4 meters. If you need a profile, the length of which should be 5-6 meters, then it is made to order or connected from separate sections. Wall thickness depends on the manufacturer, it ranges from 0.04 to 0.06 cm. Rack profile types are usually made in the following size:
- 10*5 cm.
- 7.5*5 cm.
- 6.5*5 cm.
- 5*5 cm.
How to make a profile for drywall if the length of 2.5, 3, 3.5 and 4 meters is not enough? Most rolled metal manufacturers accept orders for longer lengths. Profiles for the ceiling have dimensions of 2.7*6 cm (guide ceiling) and 2.7*2.8 cm (load-bearing ceiling).
What to cut with?
Before starting work with a metal profile, you should find out how it can be cut. Appropriate tools should be prepared. As a rule, a grinder, an electric jigsaw, metal scissors or a hacksaw are used for this.
Electric jigsaw
You should put a metal file in the tool, and start cutting from one of the profile ribs. To begin with, it is worth sawing off the back part, and then the edges on the sides. When using this method, high quality sawing is noted, as well as the absence of burrs.
Bulgarian
An angle grinder, that is, an angle grinder, will be an excellent assistant when cutting a profile, and with such a tool the cut will come out faster than using an electric jigsaw. But keep in mind the fact that working with an angle grinder requires special skills. If you lack experience, there is a high probability of following the marking line and getting an oblique cut.
Hacksaw
When it is not possible to work with electric tools, a simple hacksaw will come to the rescue. In this case, sawing should start from the edge, and then move on to the side parts and the rear profile. The disadvantage of this method is that when sawing with mechanical action, the profile may be deformed. Moreover, the energy and time expenditure is much higher than when working with an angle grinder or an electric jigsaw.
Metal scissors
This is a very simple and most popular method for cutting metal. The cut with scissors is made strictly along the marking line, and the use of a high-quality tool is one of the guarantees that a beautiful and high-quality cut will come out. The most difficult thing about this method is the likelihood of leaving the marking line. For an ideal result, you may need to practice or combine cutting the ribs with a hacksaw and then cut everything with scissors.
Accessories for fastening plasterboard.
Self-tapping screws are needed to connect all the frame parts and to install drywall. They also come in different types.
- Self-tapping screws LB9 (11, 16) and LN9 (11, 16). The numbers after the name indicate the length of the screw. Type LB is drilling, and LN is piercing. Builders call this type of product “bugs.” These “bugs” have a convex cap, and this prevents the drywall from fitting tightly to the frame.
- Self-tapping screws TN25. These screws are used to attach the sheets to the profiles. They have a flat cap so that when priming the wall, it can be easily hidden. There are also long self-tapping screws of this type; they are needed if, to increase strength, you need to screw two sheets at once.
- Self-tapping screws with press washer. Suitable for working with any materials. They can be either drilling or piercing types. Length from 9 millimeters to 10 centimeters.
- Self-tapping screws with dowels. The guides are attached to the enclosing structures. The range of these elements is large; which one to choose depends on the material of the ceiling or wall and the size of the profile.
- Ceiling wedge anchor. This fittings are used to attach anchor suspensions to the ceiling.
- Dowel nail. Product lengths range from 40 to 60 millimeters. Used to secure the frame to a brick or concrete wall. To make this easier, you can hammer the screws in instead of screwing them in.
Auxiliary parts for ceiling frame
The guide profile for drywall serves as the basis and creates the required surface plane. Fastening occurs using dowels and self-tapping screws to the walls, as well as to the ceiling.
- Self-tapping screws for drywall are very diverse in their form and function: to fasten drywall to the frame, you will need TN25 self-tapping screws;
- For fastening parts in the frame, self-tapping screws LB 9, 11, 16 are used.
Installation of a wedge anchor
Its service life is unlimited. Due to special processing, it is not susceptible to corrosion. Its design allows the mount to be strong and rigid;
Scheme for attaching a ceiling profile to hangers
Consumption per 1 m2 is 0.7 pcs:
- Direct suspension. Attached to the main ceiling. To work with such a part, it must be bent to the “P” position. Part length 12.5 cm, load per 1 m2–40 kg;
- An anchor or suspension with traction. It is used if the plane of the frame should be lowered to a greater distance from the standard one. Mainly used in the production of illuminated ceilings. The suspension is mounted to the ceiling, the pin is threaded through the holes in the suspension and the lower part of the suspension is put on. The hairpin has a maximum length of 100 cm. The load per 1 m2 is 25 kg.
Diagram of a suspended ceiling frame
Connecting profiles using pliers
With a basic knowledge of profiles and a set of tools for drywall, working with a metal frame will not be difficult or lengthy. If you follow the algorithm of actions, the design will be strong and reliable.
Tips on how to choose a profile and components for drywall.
- Please inspect the profile carefully before purchasing. If you notice rust, you should refuse to buy such material. Once corrosion has already begun, it is impossible to stop it!
- Check the thickness using a caliper. If it turns out to be insufficient, then during operation the screws will scroll.
- Do not take a profile with burrs. In the process of work, injure your hands.
- Take a closer look at the product from the end. If it was not stored correctly in the store, it may be bent. With such a profile, you will no longer be able to create a perfectly flat surface of the structure.
- Keep in mind that it will be difficult to screw self-tapping screws into a profile with a weak notch.
- Experienced builders advise double-checking whether the dimensions correspond to those stated in the instructions and in reality. Some manufacturers deceive buyers, especially regarding the length; it may be less than expected, by 2 centimeters.
- The quality of fastening fittings should also be checked. Very often you come across self-tapping screws with a broken tip or with screwdriver notches clogged with metal.
- Carefully inspect the plastic plugs of the dowels so that there are no sagging, otherwise it will be difficult to drive them into the hole, and sometimes even impossible.
- Give preference, however, to a profile with dot perforations along the strip - it is more rigid and resistant to loads. This structure prevents the screws from slipping and makes it possible to screw them in at any angle.
- Trust already proven manufacturing companies such as Knauf and Gyprok. But there are also our domestic manufacturers who produce profiles for drywall no worse.
- Some cunning sellers try to hide defects by painting the profile and adding shine to it. Take a closer look at these options; you may not be able to buy them at all.
- The product should not be flimsy and bend when pressed lightly.
And one last piece of advice at the end of the article. Do not skimp on high-quality profiles and components for them. As the famous saying goes: “The miser pays twice.” If you purchase a low-quality or damaged profile, then eventually, sooner or later, you will have to redo all the work. Somewhere the sheet will become a “bump”, somewhere the joints will become visible, and somewhere the structure will bend inward. Therefore, choose the material carefully; pickiness will not be superfluous here. Good luck and easy work!
Profile production
The profile is made from galvanized steel strip (strip) or strips of galvanized steel of the required length. The width of the blanks is 123 mm for the PP profile 60x27 and 81 mm for the PPN profile 28x2.
Unlike shaped or long products, the products of which are produced using hot or cold rolling technology in rolling mills, profiles are bent on special roll forming machines, only in cold mode.
Let me remind you that the range of hot-rolled shaped metal products consists of: angles, fittings, channels, beams, rods. For professionals, it will be easy to buy rolled metal from the largest rolled metal manufacturer in Russia, the Steel Industry Company. Page of the company's website novgorod.spk.ru/catalog/metalloprokat/fasonniy-prokat/ugolok/ with the basic type of rolled metal - steel angle in a wide range.
About ceiling profiles for plasterboard structures
The plasterboard ceiling structure is a specially made frame covered with plasterboard sheets. The basis of the frame is a special ceiling profile for plasterboard, made from metal strips using the cold rolling method. The Knauf company makes a ceiling profile with a thickness of 6 mm, the Giprok company is limited to 5 mm in thickness. The walls of the Knauf profile have volumetric grooves to enhance the rigidity of the profile. The entire Giprok profile has a corrugated surface made using UltraSteel technology, which increases its strength by 20% compared to smooth profiles.
Price of profiles of different types
The approximate cost of standard profiles 3 meters long from Knauf and Giprok is indicated in the table. Please note: the dimensions of some elements vary from manufacturer to manufacturer.
| Knauf profile type | price, rub. | Profile type Gyprok | price, rub. |
| Rack ceiling PP 28 × 27 | 95 | Rack ceiling PP 28 × 27 | 113 |
| Rack wall PP 60 × 27 | 135 | Rack wall PP 60 × 27 | 148 |
| Ceiling guide PNP 28 × 27 | 100 | Ceiling guide PNP 28 × 27 | 113 |
| Guide PN 50 × 40 | 183 | Guide PN 50 × 37 | 155 |
| Guide PN 75 × 40 | 239 | Guide PN 75 × 37 | 230 |
| Guide PN 100 × 40 | 281 | Guide PN 100 × 37 | 240 |
| Rack PS 50 × 50 | 193 | Rack PS 50 × 40 | 184 |
| Rack PS 75 × 50 | 210 | Rack PS 75 × 40 | 162 |
| Rack PS 100 × 50 | 235 | Rack PS 100 × 40 | 230 |
In conclusion, let us remind you that to build a frame for drywall, in addition to the metal profile, you will also need other components - fasteners, connectors and hangers. Details about the types of screws and a calculator for calculating their number are in this article.
Common mistakes when installing a profile under gypsum boards
Even beginners can install a suspended ceiling from plasterboard sheets. The main thing is to follow the sequence of work and avoid mistakes that could ruin all efforts. The most common of them are:
- The profile is selected incorrectly. For example, for the installation of plasterboard partitions, ceiling elements were used, rather than load-bearing and guide elements. Such an oversight can lead to a violation of the stability of the structure;
- violation of frame installation technology. This is also a common mistake among those who decide to do their own repairs. First of all, this applies to the profile used to create multi-level structures. In this situation, fixation must always be carried out on hangers and the galvanized profile must be installed with the smooth side down, to which the hangers will then be attached. Neglecting this rule will lead to the fact that the structure will eventually lose stability, begin to sag, and cracks will appear on it;
- improper cutting of material. To ensure an even cut on the products, you cannot use an angle grinder. The high speed of rotation of the cutting disc causes strong heating of the metal, as a result of which the galvanizing at the cut site burns out, and moisture that gets on this surface can cause corrosion;
- extension of the walls at the profile. Any jumpers or stiffeners should never be bent or unbent repeatedly. Due to such a gross violation, the rigidity and integrity of the entire suspension system is significantly deteriorated. In order to install the profile without problems, you should select products with the required parameters;
- no hangers. Often the profile is installed directly to the ceiling base (made of wood or concrete), when suspensions are not used. In this case, the load-bearing elements are fixed to the guide profile without additional reinforcement. Such mistakes can also lead to cracks in the plasterboard ceiling.
To quickly make a smooth ceiling surface, you will need to purchase a profile and components, mount the frame, screw in gypsum plasterboard sheets and putty the coating. In this case, it is not necessary to hire professional builders, since you can install a suspended ceiling from gypsum plasterboard yourself, without having knowledge and skills in this area.
Features of attaching the frame to the ceiling
Using a galvanized profile, you can install two types of frames: cellular and transverse. In both cases, you will need to make a reduced drawing of the future suspended ceiling, on which you will mark the locations of all the guides and load-bearing strips, as well as the fastening of hangers and other structural elements.
Installation of cellular frame
Installation of profiles will be carried out as follows:
- transfer the drawing to the ceiling surface using a pencil or upholstery cord. For accuracy, use a level and tape measure;
- make holes on CD profiles at a distance of 30-40 cm from each other;
- fix the guide elements along a horizontal line to the wall surface using anchor dowels;
- Having retreated 30 cm from the wall, attach U-shaped hangers every 60 cm with self-tapping screws or 6 mm dowels;
- Cover the back side of the CD with a sealant and attach the products to the hangers with self-tapping screws. If the length of the strips is insufficient, the size of the parts is increased by connectors;
- fix the jumpers with crabs in 60 cm increments in a checkerboard pattern.
Important! At the entire stage of work, it is necessary to constantly monitor the evenness of the future ceiling surface and adjust it using spring hangers.
Installation of a transverse frame for one level of the structure
The advantage of this method is that there is no need to purchase and install some elements. Specifically, jumpers and crabs. Due to the parallel fastening of profiles, this method is called rail.
The procedure will be as follows:
- in the same way as in the previous method, the drawing is transferred to the ceiling. In this case, the step between the transverse profiles should be 50 cm;
- a line is drawn horizontally along the entire perimeter of the room on the wall surface to which the guides will be attached;
- Next, the guide parts are installed, into the grooves of which the edges of the supporting transverse profile are inserted and fixed using self-tapping screws.
Checking the evenness of the future suspended structure must also be checked at all stages of the work.
Advantages and disadvantages of metal profiles
Metal strips for assembling load-bearing structures are used in most gypsum plasterboard systems. Galvanized elements allow you to assemble a strong, durable and rigid structure. In addition, they have the following advantages:
- All products have a galvanized coating that protects against corrosion. This allows the frame to be assembled even in rooms with high humidity.
- The service life of steel products is unlimited, which cannot be said about wooden lathing, which loses its operational and technical characteristics over time.
- Steel is not susceptible to damage by insects, rodents and microorganisms, so the frame will not be affected by mold, rot, or be damaged by mice and bugs. This property of the material ensures its strength and durability.
- Changes in humidity and temperature in the room will not lead to deformation of the planks, so the coating will maintain the smoothness and evenness of the surface.
- Products made from sheet steel are easy to cut, quickly installed and are highly durable.
To make a supporting frame for gypsum plasterboard systems, not only metal elements are used, but also wooden slats. Lathing from the latest products is less durable and susceptible to damage in conditions of high humidity, so a frame made of galvanized strips is more popular.
Why do you need a profile for plasterboard?
The technology for installing suspended plasterboard structures involves fastening sheets in one of two ways:
- frameless;
- framed.
In the first method, the sheets are fixed to the ceiling surface using special glue. In the second case, the installation of the frame is carried out using a ceiling profile, which is a necessary condition for fastening the material.
There are a number of reasons for this:
- with the help of a frame it will be better to level the ceiling surface;
- under such a design it will be possible to hide electrical wiring, ventilation and communications systems;
- thanks to the frame base, the suspended ceiling will be reliable and of high quality;
- The frame method allows you to install multi-tier systems.
Each of the above points is of no small importance, and all of them should be taken into account when choosing a method for finishing ceilings in a room.
