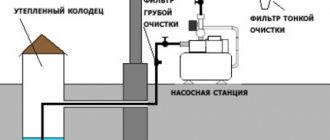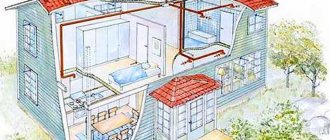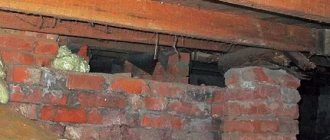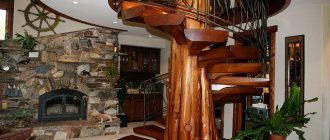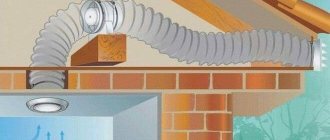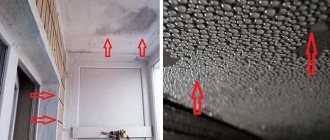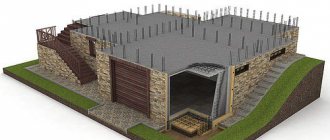- How to create a ventilation scheme in a private house with your own hands
- Creating a natural ventilation scheme in a private house with your own hands
- Forced ventilation of private houses
- Features of ventilation in the kitchen
- The importance of ensuring air flow
- Which ventilation option for a private house should you choose?
- Supply and exhaust ventilation system in a private house
- Bathroom ventilation system in a private house
- DIY basement ventilation device in a private house
- Ventilation system in a boiler room of a private house
- Video: natural ventilation at home
How to create a ventilation scheme in a private house with your own hands
Modern houses, thanks to plastic windows, external and internal insulation, become quite airtight. On the one hand, this is good, but on the other hand, it makes it difficult for fresh air to enter the house, its ventilation partially stops or is completely absent. To correct the situation, the owner of a house building needs to draw up a ventilation scheme in a private house with his own hands, or contact specialists to organize a ventilation system in a private house, the diagram of which will be provided for by the project.
Ventilation deflector: types and characteristics of deflectors for pipes (read more)
The ventilation pipes of a private home can look very stylish.
Proper ventilation in a private home prevents the formation of condensation, the spread of mold and mildew, and creates a favorable microclimate for residents. Ventilation should be provided not only in living rooms, but also in utility rooms: bathrooms, kitchens, toilets, basements, boiler rooms. There are natural and forced ventilation in a private house. It is possible to install some systems yourself.
Natural ventilation
Characterized by its simplicity. Does not require expenditure of funds. The operating principle is as follows:
Air enters and exits naturally through cracks and other easily accessible places. There is a physical law at work here, which states that warm air rises to the top and goes into the ventilation duct, and clean air comes from outside from the street. Therefore, it directly depends on external conditions and weather. Natural air exchange can reach 1 m³/hour.
Advantages:
- Cheap
- Reliable
- Durable
It is necessary to ventilate the living space for about an hour in order for new oxygen to enter. In winter, 15 minutes is enough, but cold air is dangerous to health. There is a risk of getting sick.
On a note!
You can install a special device, the so-called valve. It brings fresh air into the living space.
Creating a natural ventilation scheme in a private house with your own hands
Natural ventilation in a private house consists of special channels laid in the walls through which air circulates in all rooms, as well as in the fireplace area. Due to the different densities of warm and cold air, natural movement of air flows occurs.
Ventilation diagram in a two-story house.
The diagram of natural ventilation in a private house shows the location of vertical air duct pipes, which begin in the ventilated room and extend to the ridge on the roof.
To make natural ventilation in a private house with your own hands, you need to lay a channel with a cross-section of 140 mm in the wall (usually a load-bearing one). It is important here that the thickness of the exhaust duct masonry is one and a half bricks. If the channel thickness is smaller, then a reverse draft effect is possible. The pipe should end above the ridge, which will also contribute to sufficient traction force. From this channel, horizontal branches are arranged for rooms, the diameter of which is 100 mm. You can install ventilation in a private house using plastic pipes.
Ventilation in a private house with your own hands, diagram and calculation of system parameters is a completely doable process, subject to compliance with standards and recommendations.
An example of forced ventilation in a cottage.
Service
During operation, any ventilation system inevitably becomes clogged. Dust from the street, grease particles from the kitchen, construction debris, etc. can get into it. The ventilation grill in the apartment may also become clogged.
We recommend reading: How to clean a hood at home
It is easy to check the draft level in the ventilation duct shaft. It is enough to bring the flame of a lit match or lighter closer to the grate. When everything is in order with the draft, the fire will begin to tremble and noticeably rush towards the mine. If this does not happen, you need to remove the grill and repeat the test again. If the flame remains motionless again, the shaft needs to be cleaned.
It is important! Fire should be handled with care - an open flame can melt the plastic grate and even ignite dust accumulations in a heavily clogged shaft. An alternative way to determine if there is a blockage is to place a thin sheet of paper or napkin on the vent. Properly functioning ventilation should hold the sheet in place without any problems.
Sometimes the flame is completely deviated in the other direction, signaling the presence of reverse draft - an unpleasant phenomenon that allows air that is not the most healthy for health and not the most pleasant odors from the ventilation shaft to penetrate into the apartment. This can be avoided by installing grilles with a check valve that allow air flow in only one direction.
Complete and effective cleaning of ventilation shafts in multi-storey buildings is carried out only by professional organizations that have special equipment: pneumatic brushes with weights, special weights, video equipment, and other devices. It is recommended to carry out such a procedure at least once every 3-5 years. In addition to mechanical cleaning, disinfection is carried out.
It is almost impossible to clean the ventilation shaft on your own. All that can be done from the apartment is to clean the channel up and down at arm's length.
Forced ventilation of private houses
A forced ventilation system in a private house is necessary where natural ventilation is not able to provide complete air renewal. Most often, ventilation devices are needed in boiler rooms, bathrooms, toilets and kitchens. The devices used for forced ventilation are fans and hoods.
On a note! Forced ventilation removes unpleasant odors and excess moisture from the room. Therefore, if you want to prevent fungus or mold from growing in the bathroom, be sure to take care of the ventilation of such rooms.
You can organize forced air exchange using the ventilation scheme in a private house. The scheme may assume the presence of a wall fan, which is installed at the beginning of the air duct. Even though a bearing fan is more durable, it creates a lot of unpleasant noise during operation. Bushing devices are much quieter and, moreover, cheaper.
Installation of ceiling ventilation grille.
Calculation of ventilation of a residential building
It should be noted that forced and natural ventilation of a multi-storey building is calculated by serious design organizations. Residents receive it ready-made and cannot change anything in it without interfering with the building’s building structures. However, with the help of various additional equipment, air exchange can be improved, which requires a simple calculation.
For example, ventilation in a panel house does not work well, but you want to have an air environment favorable to health within your home. Then you should remember one rule: the amount of supply air should be no less than that removed by all hoods. This means that to increase the draft, axial fans are already installed at the shaft exits. So that they do not thresh the air in place and the exhaust ventilation functions normally, units of the same capacity should be installed on the supply side.
Advice. Avoid installing overly powerful fans in the kitchen and bathroom. For a one-room apartment, a capacity of 50 m3/h for each is enough, for a two- or three-room apartment – up to 100 m3/h.
You can organize a forced inflow with cleaning and heating using small installations built into the wall. Typically, the ventilation system of a residential building consists of several similar units located in different rooms. Through their work, they ensure the balance of the indoor air and its cleanliness. By the way, the amount of inflow can even prevail over the exhaust within 15%; there will be no harm from this.
Features of ventilation in the kitchen
The kitchen area is always influenced by odors. The air here must be changed constantly, so forced ventilation, which is simply necessary during cooking, must be enhanced by stable natural air exchange.
The hood is installed above the stove. This is the most effective way to remove air in this room, since when cooking certain products, heat and steam are released, with corresponding odors. Condensation forms on plastic windows.
When installing a hood with your own hands, it is important to install it at the optimal effective distance from the stove. For gas stoves it is 0.75 m, for electric stoves it is 0.65 m.
The hood in the kitchen is part of the overall ventilation system of the entire house.
Sometimes an air supply unit is used in the kitchen. It is an element of the supply and exhaust ventilation system and promotes effective air exchange. This system will operate correctly as long as the draft outlet is functioning sufficiently. Therefore, when using an air handling unit, it is important to check the draft in the ventilation duct. Otherwise, the flow of supply air will simply mix with the used air and spread to other rooms.
Video examples and explanations on the installation of ventilation in a private house with your own hands can be found on the Internet.
Layout of ventilation grilles and fans in the kitchen.
The principles on which ventilation works
There are two types of ventilation: natural and forced. It is always necessary to strive to create natural ventilation, since it does not create additional noise and does not depend on the availability of electricity. Forced ventilation using electromechanical fans is used in cases where it is not possible to organize natural ventilation. Basically, the fan is installed at the air outlet, for example, in an exhaust ventilation duct. In this way, you can increase the ventilation of a specific room, for example, a toilet or bathroom. As a second option, you can install a supply valve with an air injection function. In this case, excess air pressure will be created in the room with the windows and doors closed, and it will escape evenly through all exhaust ventilation ducts.
There are three main points with which it is possible to organize natural ventilation inside an apartment or house.
- Pressure difference indoors and outdoors. The pressure difference is achieved by the fact that the air suction point and the air outlet point are at different heights. Therefore, the atmospheric pressure at these points will be different. At a higher point the pressure will be less. And air always tends to move from an area of high pressure to an area of low pressure.
If the building is not airtight, then due to this pressure difference, a flow of cold air appears directed inward, and warm air is displaced (floats) and goes outside (special exhaust ventilation ducts may be provided). The driving force of the thrust is determined by the difference in the average heights of the air inlet and outlet. This ensures that the exhaust ventilation works with natural impulse. Wikipedia
Thus, the greater the height difference between the air entry and exhaust points, the stronger the thrust will be.
- Temperature difference between indoors and outdoors. Warm air is less dense than cold air. Accordingly, warm air is lighter and therefore tends to rise upward. Therefore, natural ventilation is more effective in winter, when the temperature outside is negative and the temperature indoors is positive. In summer, on the contrary, natural ventilation does not work effectively enough or does not work at all. But this does not create problems, since in the summer the windows are often open and the room is ventilated through them.
It is also necessary to understand that cooling indoor air using air conditioners greatly impairs natural ventilation. Therefore, when using air conditioners, it is necessary to ventilate the room more often through windows or use forced ventilation.
- Lack of tightness of the ventilated room. If the room is practically sealed, then ventilation will not work, even forced ventilation. In this case, when you turn on the hood, a vacuum will be created in the room and air will begin to be sucked into the room from other exhaust ventilation ducts. For example, we turned on the hood in the kitchen, and the air flow will come from the ventilation duct in the toilet with all the accompanying odors.
Ventilation requires an inlet and an outlet for proper operation. If a certain volume of air leaves a room, then exactly the same volume of air must enter the room. Basically, during the construction of houses, ventilation shafts are made, but no special supply openings are made. It is understood that air will enter the room through various leaks in windows and doors.
In some cases, poor performance of the hood in an apartment or house may be due not to the fact that the ventilation duct is clogged or that there is not enough fan power, but to the fact that there is no flow of fresh air into the room.
Therefore, to improve the operation of the hood, supply openings are arranged in the outer walls of the room and special valves are installed in them.
The importance of ensuring air flow
A do-it-yourself ventilation scheme in a private house should provide for not only the exhaust, but also the influx of air in sufficient quantities. If you do not take care of this, then you can assume that the house does not have proper ventilation. The tightness of windows and doors causes natural ventilation to cease to function in the house and air stagnation occurs. In addition, the operation of forced air exchange will lead to the opposite effect when air begins to move in the opposite direction through the natural exhaust channels along with all dust accumulations.
The rules for organizing a ventilation system must take into account the fact that modern windows and doors do not allow fresh air into the premises, as was the case before. They do not have the gaps that were allowed by outdated SNiP standards. Even with a well-organized ventilation system, the air in the house may be stale, which is the main sign that there is no air circulation in it. In such premises, persistent technical and toxic odors are established, which come from glue, wallpaper, linoleum and other construction and furniture materials. Moisture and condensation may occur.
For clarity, you can see examples of ventilation installations in a private house with your own hands (video instructions are available on the Internet).
Detailed ventilation plan in a private house.
Options for organizing inflow
We will explain the importance of fresh air ventilation with an example. Imagine a sealed container of water being pumped out by a pump. Since the vacated volume is not filled with air, the pressure in the tank drops. At a certain point, the pump will not have enough power to overcome the vacuum and pump out further - the impeller will begin to mix the water in place.
Key moment. When indoor air exchange, a similar principle applies - natural or forced exhaust will not be able to effectively remove polluted air if replacement with an influx is not provided.
Without normal inflow, a more powerful hood creates a reverse draft effect (overturning) in a ventilation duct of a smaller cross-section.
After installing sealed plastic windows and filling the supply gap previously located under the window sill, the entry of air masses from outside is excluded. Consequences: a fan or ventilation duct of a larger cross-section (usually in the kitchen) upsets the draft in a smaller shaft (toilet), from where an unpleasant odor enters the apartment. The living room, bedroom and other rooms are left without ventilation at all.
There are several ways to make complete supply and exhaust ventilation of a private home:
- folk method - trimming window seals;
- buy an air conditioner with the function of supplying outside air;
- install an adjustable air valve into the plastic window;
- make a hole in the wall and install a local air supply device.
Advice. The performance of a natural home hood can be checked as follows: remove the ventilation grilles in the kitchen and bathroom, attach 2-3 strips of paper over the first opening, seal the second one tightly with A4 sheet and tape. If the strips are drawn into the channel, it means that air is entering the apartment - the draft is working.
Diagram of a one-story house with possible options for air supply devices
Let's consider the pros and cons of each of the listed methods. The task is to offer you the correct and relatively inexpensive way to organize the influx.
The simplest free method
The essence of the method is to use existing drainage holes in the window profile, designed to drain condensate outside. Two hidden holes where water goes are located on the inside of the frame, the outlets are on the outside of the profile and are closed with plugs, as shown in the photo.
One condition: the method will not work if there is poor traction in the vertical channel. Start by checking the hood and cleaning the ventilation shaft.
The idea of home craftsmen allows you to quickly organize supply ventilation with your own hands without financial costs:
- Open the window sash and remove the mosquito net.
- Using a screwdriver, remove both plastic plugs from the outer drain holes.
- Using a knife, carefully cut out a section of the rubber seal on the upper end of the frame no more than 5 cm long. Close the window.
The operation of this ventilation is based on the following scheme: under the influence of the draft of the ventilation duct, outside air is sucked through the drainage hole, passes inside the profile and enters the gap between the sash and the frame. Having risen to the upper part, the air flow enters the room through the opening in the seal.
In winter, heating of the cold inflow begins in the window structure and ends at the outlet, when the air is mixed with the ascending convective flow coming from the heating radiator. A supply gap is made in a similar way in a plastic balcony door, but with additional trimming of the outer rubber, as shown in the video:
The advantage of this option is zero cost and a real opportunity to ventilate the apartment with the window closed. There are many more disadvantages:
- the air flow cannot be adjusted; strong wind will blow through the gap;
- in summer, unfriendly insects, such as wasps, can settle in open drainage;
- during the warm period, when natural draft decreases due to a small temperature difference, small holes will not allow the required amount of air to pass through.
The last disadvantage: removing part of the rubber seal is only possible on opening sashes. Drilling into blind windows is not an option. Therefore, the method cannot be called correct and cannot be recommended to all homeowners.
Split systems with ventilation function
In addition to heating/cooling modes, household air conditioners from a number of manufacturers are capable of supplying outside air to the room and even operating as an exhaust hood (alternately with the supply air). Why this option is convenient:
- renewal of the air environment in the room occurs forcibly, regardless of the traction force in the shaft;
- the air drawn in by the fan is processed - filtered and heated or cooled;
- flow intensity is adjustable;
- the volume of inflow does not depend on gusts of wind and other weather conditions.
Operating diagram of the indoor unit of the air conditioner
Reference. The air mixture is sucked in by a separate fan located in the internal block of the split system. An additional pipe is laid through the outer wall - an air duct up to 1 m long.
The main problem with the implementation of such air exchange is the high price of the equipment. Buy an air conditioner for each room for 500-600 USD. That is, for the sake of fresh ventilation - it is inappropriate; there are cheaper options. But if you plan to install a split system for cooling, you should think about choosing a unit with air supply and recirculation.
We formed the negative aspects of using an air conditioner as an air supply unit based on reviews from online store customers and forum visitors:
- The inflow is carried out only when the unit is turned on; the rest of the time the outer channel is covered with a damper.
- A separate fan, responsible for supplying fresh air mixture, is constantly noisy.
- Due to rapid contamination, you will have to clean the filters more often.
- On some models, ventilation and air conditioning modes are incompatible. Air supply and heating are switched on separately.
Note. A detailed guide will help you correctly install a split system in a private house or apartment.
Installing a supply valve in a window
The so-called window ventilator is an oblong plastic cover equipped with an adjustable flap. There are 2 types of valves:
- Mounted on fixed windows. A through inlet slot is milled into the profile, a protective canopy is screwed on the outside, and a cover with a flow regulator is screwed on the inside.
- Products for opening sashes. They are installed on the inside of the frame, part of the sealing rubber is replaced with a special material. There is no need to mill the window.
Valve operating diagrams: for opening (left) and closed valves (right)
Reference. Valves allow you to organize the operation of supply and exhaust systems with natural impulses and are designed for all types of translucent structures - PVC, aluminum and wood. Popular brands are Vents, Air-Box and Aereco, price – up to 10 USD. e.
It is advisable to use supply window devices in rooms with good exhaust, otherwise the air supply will be scanty. The declared performance of the valves is about 30 m³/h, which is enough for one person, but not enough for normal ventilation of living rooms.
For the boiler room and bathroom, where the standards provide for more intense air exchange, you will need 3-4 similar products; it is easier to embed the flow grille into the door. Another nuance: the real performance of devices is very different from the declared one.
Calculating the inflow is easy - find out the dimensions of the inlet slot and determine the amount of air passing through it, using our instructions. The result will be less than the promised 30 m³/h (let’s say: no more than 25 cubic meters at a speed of 1 m/s). For 3 family members you will need 4 valves in each room, absurd.
How to install a supply valve on a leaf:
- Place the body of the product against the upper end of the open frame at the mounting location.
- Focusing on the edges of the lid, cut off the standard seal; for the Air-Box, the length of the removed section will be 35 cm. A similar piece of rubber must be cut on the main frame, opposite the sash.
- Insert 3 plastic dowels - clamps - into the groove of the window profile, aligning them with the mounting holes on the cover. Remove the protective tape from the body and screw the valve with self-tapping screws.
- Instead of the cut seal, glue the elements from the ventilation device kit.
It is more difficult to install a valve in a solid frame - you need to carefully cut a narrow opening in the profile. If you don’t want to contact craftsmen and pay money, make the gap yourself - apply precise markings and drill holes. The visor and inner cover are installed without problems. Brief instructions for installing the product on the sash are presented in the video:
In general, window ventilators are suitable for a small apartment. But in the rooms of a country cottage with high ceilings, the declared performance is not enough. The second negative point: often the PVC window frame is half covered by the upper slope, leaving no room for the valve. Then another technical solution called...
Wall ventilation device
A passive ventilation valve mounted inside a wall consists of the following elements:
- supply pipe with a diameter of 60-150 mm (size depends on the model and performance of the device);
- the outer end of the pipe is covered with a mosquito net and a ventilation grille;
- an adjustment valve is built in at the other end;
- From the side of the room, the pipe is connected to the housing, where an air filter (cleaning class G3) and a heat-insulating gasket are placed.
Note. To prevent condensation from forming inside the channel, a layer of insulation is laid between the wall and the pipe.
As in the previous case, the inflow through the valve is ensured by the vacuum created by exhaust shafts or fans. The products are capable of transmitting 35-60 m³/h of air into the room, depending on the user settings. When you turn on a local hood with a mechanical drive, for example, a kitchen one, the inflow flow will also increase to 70-90 m³/h.
In devices of various brands, there are 2 types of performance regulators - petal and diaphragm, the second will be cheaper. If necessary, any damper can be completely closed. The price of products starts from 15 USD. e., popular, Domovent, Helios and others.
How to install the valve:
- Determine the location of the ventilation element. The recommendation is as follows: it is better to place low-capacity devices with a Ø60 mm pipe between the window sill and the heating radiator. Place valves with a diameter of more than 10 cm next to the window opening at a height of 2 m from the floor.
- Make a through hole in the wall using a hammer drill and a set of drills of suitable length. In a frame or wooden house, use core drills. If the room borders on a balcony, it is better to drill from the outside.
- Cut the pipe to the thickness of the fence, wrap it with Penofol insulation and insert it tightly into the hole. Fill the remaining cracks with foam.
- From the inside, attach the valve body to the wall, connecting it to the pipe. Place a ventilation grill outside.
Advice. Make the hole as round as possible, guided by the outer diameter of the channel wrapped in insulation. The products are equipped with telescopic sliding pipes; there is no need to cut them. For installation details, watch the video:
The scope of application of passive inflow devices is much wider than ventilation in an apartment or country cottage. The valves can provide air exchange in other ancillary buildings - a bathhouse, a boiler room, a garage with a basement.
There are only two disadvantages: lack of heating of cold air and manual adjustment during operation. In summer the damper opens fully, in winter it is set to minimum. Advantages:
- the valve is suitable for most ordinary users in terms of price and performance;
- incoming air is cleaned by a filter;
- the device does not freeze or become covered with condensation, frost appears on the head in frost below minus 35 °C;
- does not consume electricity, operating costs are minimal.
The heads of the ventilation elements look quite aesthetically pleasing
Which ventilation option for a private house should you choose?
A do-it-yourself ventilation scheme in a private house should be drawn up according to the calculation of all the necessary parameters. Ventilation is calculated based on data on the area of ventilated premises and the number of people in them. The air exchange rate is taken at the rate of 10 m³ per hour per person.
What air exchange systems are offered in private homes? How to make natural ventilation competently and functionally so that condensation does not accumulate, the walls do not become damp and the air always remains fresh?
The following ventilation methods are offered:
- natural ventilation system;
- supply and exhaust ventilation system;
- combined ventilation system (when supply and exhaust is added to the natural one).
Provide ventilation using a duct fan.
The choice of do-it-yourself installation of a ventilation system in a private home depends on many factors. This is the state of the environment, manufacturing materials, the design of the house, and, finally, the financial capabilities of the owner.
There are rooms where additional installations will help balance the microclimate. Therefore, a combined home ventilation system will give optimal results.
Supply and exhaust ventilation system in a private house
Despite the fact that a do-it-yourself ventilation scheme in a private house may seem too simple, with the proper approach to its organization, it will provide comfortable conditions in the house.
Installation of ventilation ducts.
The most suitable ventilation system for a private home is considered to be supply and exhaust ventilation, where air supply and exhaust is carried out by force. To install a ventilation system with your own hands, you need to calculate the required air exchange, determine the installation location of the equipment (usually a dry utility room is used) and outline the location of the holes for air inflow and outlet. Openings for air supply and exhaust are located in opposite corners of the room. A pipe is inserted inside the hole and covered with gratings from the outside. A check valve is installed from the inside. The air handling unit is fixed in the selected location, and ventilation ducts are connected to it using metal clamps. Flexible pipes are used for air ducts.
Elements of the ventilation system in the kitchen.
Pipes for ventilation in private houses can be used plastic or aluminum. With the help of fasteners, channels are distributed throughout the rooms of the entire house. Typically, air ducts are located above suspended ceilings. The outlet area of the air duct pipes is covered with ventilation grilles.
On a note! Using a fan in the supply and exhaust unit, you can increase the rate of removal of contaminated exhaust air.
The supply and exhaust system can be equipped with a heat recuperator, which heats the air coming from the street. Another option for supply and exhaust ventilation is a supply and exhaust system with air conditioning. With the help of such a supply and exhaust unit, warm air is cooled.
The arrows indicate the direction of air movement inside the house during natural ventilation.
Purpose of ventilation
Insufficient ventilation has a direct impact on the health and well-being of residents living in the apartment. Lack of fresh air provokes headaches, depression, drowsiness, and fatigue.
In each high-rise building, according to building codes, there is a centralized ventilation system, which is a set of ventilation shafts and channels that remove exhaust air masses from the rooms to the attic or to the street. Air ducts are located in the ceilings, and their installation is carried out during the construction stage.
There are three approaches to organizing ventilation in multi-storey buildings:
- Natural air supply and exhaust system. Used in most typical high-rise buildings. A clear advantage of this solution is that it works without being connected to a power supply.
- Forced ventilation using special installations. It is used where the power of natural air exchange is insufficient.
- Combined ventilation systems use a combination of mechanical and natural ventilation systems.
It is also possible to add additional units to the home ventilation system.
For example, installing a recuperator (a device capable of accumulating heat from exhaust air and releasing it to the supply air) allows you to save a lot of money on heating.
Or another element - a deflector, which is installed on the roof, above the outlet of the shaft. Performs two functions: protecting the ventilation shaft from precipitation and enhancing traction using wind energy.
Bathroom ventilation system in a private house
When installing a ventilation system in the bathroom with your own hands, you must take into account that during the use of the bathroom, excess humidity arises there and condensation appears. Metal parts and elements on which condensation collects in the bathroom begin to rust.
The bathroom ventilation scheme must be provided for by the project. It involves the construction of a ventilation shaft, the entrance to which from the side of the bathtub is closed with a grille. Supply air can enter the bathroom through open vents and the gap between the door and the floor. Natural ventilation will ensure optimal humidity and temperature in the bathroom.
On a note! If the bathroom is located on the second or third floor of the house, forced ventilation is used to eliminate humidity and condensation. In such a system a fan is used.
Diagram of air flow inside the room.
In combined bathrooms and toilets, sewer ventilation is used in a private house. There are several options for installing ventilation pipes for such rooms. One of them is running a ventilation pipe along the wall of the house. Such a pipe will look like a drainpipe. The length of the ventilation pipe should be such that its beginning is above the roof covering. It is recommended to use a pipe diameter of 11 cm. Complete and detailed instructions can be found in the video materials on installing ventilation in bathrooms.
Ventilation operation in the basement
The shaft, which removes air and supplies it to the apartments, begins on the ground floor. Stagnant air and humidity must also be removed from the basement, and this is done using a general ventilation shaft. It is connected to each apartment through satellite channels. Normal basement ventilation in an apartment building prevents the appearance of fungus and mold. Additionally, special vents are provided in the walls, located above ground level. The number of these holes depends on the size of the basement.
DIY basement ventilation device in a private house
The basement space in a private house is often used for household needs. To avoid dampness and condensation on the walls, it is necessary to have ventilation in the basement of a private house. You can create simple ventilation with your own hands by punching holes on opposite sides of the base. Cover them with bars so that rodents cannot get into the basement.
Design and principle of operation of a supply and exhaust ventilation unit.
More efficient basement ventilation can be done using pipes. For installation you will need two pipes (8-15 cm in diameter), grilles, canopies that protect against precipitation, and thermal insulation. One end of the supply pipe is installed in a wall hole at a distance of 25-35 cm from the basement floor. The upper end of the pipe is led out through the base and placed along the wall. The length of the outer part of the pipe should be 50-60 cm. For a more aesthetic appearance, the pipe can be made invisible.
The supply pipe must be installed in a hole under the basement ceiling. If the basement is used to store products, then it is recommended to place the pipe in close proximity to them. The pipe from the basement is led out through all the ceilings and ends at a height of 40-60 cm from the roof. It should be noted that in private houses, condensate in the ventilation that forms in the exhaust pipe will flow into the basement. Therefore, a container is placed in the basement to collect condensate. Pipes for ventilation can be used plastic or asbestos cement.
A ventilation scheme for a private house that you can create yourself.
On the Internet you can find various ventilation schemes in a private house. It is much easier to do the installation according to the diagram yourself. The video will tell you about options for installing ventilation systems in the basement of a private house.
Ventilation system in a boiler room of a private house
When installing ventilation with your own hands in a boiler room, it is necessary to take into account the connection of the ventilation elements to the location of the heating equipment. For the boiler room, it is possible to use natural or forced ventilation.
On a note! If a solid fuel boiler is installed in the boiler room of your home, it is recommended to install forced ventilation.
The location of air duct pipes in a boiler room can be vertical or horizontal. But at the same time, horizontal air ducts in the boiler room should not contain rotary sections and should be installed only in the case of forced ventilation. For natural ventilation of the boiler room, the air duct pipe can be vertical and at least three meters long.
Ventilation is the simplest way to naturally ventilate a room.
The optimal ventilation system in a boiler room is combined ventilation. If forced ventilation stops functioning in the boiler room, natural ventilation will partially replace it.
By equipping your home with an effective ventilation system, you will ensure long-term operation of the home structure and preserve your health.
Ventilation in a blind room without an external wall
Leaving the door to the room open to allow fresh air from another room to enter is the simplest solution, but not always ideal. For example, if a windowless room serves as a workshop, you will need to lock the door to protect children and pets from fragile parts or dangerous tools. In such a situation, doors with bars at the bottom or ventilation holes in the wall will help.
If it is not possible to organize ventilation of each room, then the volume of air entering the ventilated rooms should be sufficient for the volume of all rooms.
When ventilation is organized during the process of redevelopment or repair, one of the walls of the room without windows is not completed, that is, 10–20 cm are left between the top point of the wall and the ceiling. The air movement to the hood will be directed through this hole.
If your home has a ventilation system, you can try running a separate line of ducts to the room. This option is more relevant for those premises in which finishing work is still underway; otherwise, laying additional air ducts in the ventilation system may ruin the repair.
