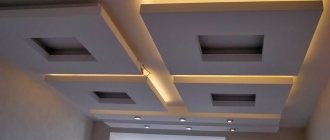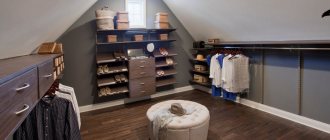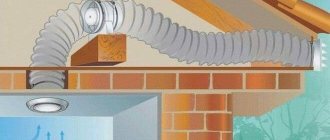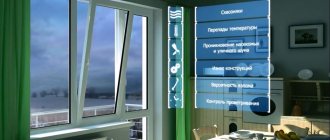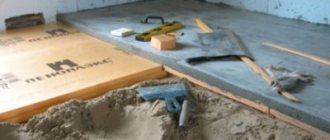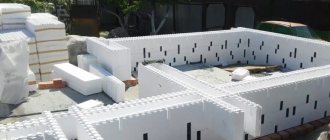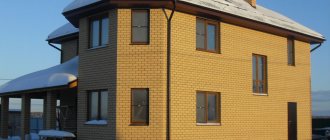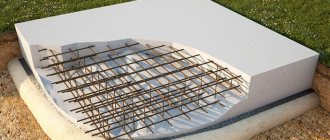Definition and severity of the problem
Ventilation refers to the specially organized movement of air masses. It is necessary to create comfortable and healthy living conditions for humans. In general, the system is very difficult to calculate. There are simply no standard solutions that suit everyone or at least some group of users. Each project is individual. Even the location of one grille or fan plays a role. A lot depends on the position of the house relative to the wind rose and many other little things. For self-designed ventilation to work well, you need to seriously understand.
Ventilation is an organized exchange of air masses, during which exhaust air is replaced with fresh air
So you understand how serious this is
According to sanitary standards, one person at rest processes about 30 cubic meters of air per hour. If the air is not renewed, oxygen becomes less and less, carbon dioxide and other waste products become more and more. As the amount of oxygen decreases, your health worsens. Prolonged lack of oxygen provokes the development of diseases.
A few numbers, physiologists, reflecting the influence of the level of carbon dioxide CO2 on the human condition:
- High quality air - up to 800 ppm, vivacity, ideal well-being.
- Air of average quality - 800 - 1000 ppm. At the upper limit, half of people feel drowsiness, lethargy, decreased concentration and deterioration in the quality and speed of information processing.
Carbon dioxide levels affect your well-being
- Low quality air - 1000-1400 ppm. Lethargy, lethargy, problems processing information, feeling “stuffy.”
- Air unsuitable for life - ppm above 1400. Inability to concentrate, severe drowsiness, fatigue, sleep problems, dry mucous membranes.
Physiologists consider the carbon dioxide content in the air at 1400 ppm to be the lowest point for relatively normal human functioning. All indicators with a large amount of carbon dioxide are already beyond the bounds.
A good example
To assess the severity of the situation without ventilation, we present a graph of CO2 levels. It was filmed as an experiment. To assess how necessary ventilation is in a modern house/apartment with plastic windows and thermal insulation measures taken.
Experimental conditions. Bedroom 13 square meters (37 cubic meters), one person and one medium-sized dog. The house has exhaust ventilation, a riser in the kitchen and in the boiler room. An exhaust fan is installed in the boiler room, which runs on a timer half the night and half the day. There is no air supply, fresh air is available through windows that have ventilation and micro-ventilation functions.
Graph of carbon dioxide concentration levels in a bedroom with a closed window and closed doors.
Information to explain the graph:
- Point 1. From 20 o'clock - work at the computer, doors slightly open, window closed.
- Point 2. The window was opened, the doors were slightly open, everyone left the room.
- Between 1-2 they returned to the room, closed the window, then opened it. All this can be tracked by fluctuations in CO2 levels.
- Point 3. At 3:35 the doors and windows are closed, the man and the dog are sleeping.
- Point 4. 9-20 am, the man woke up. The CO2 level is 2600 ppm, which is significantly below the extreme norm. The window was opened, and the carbon dioxide level returned to normal in less than an hour (Point 5).
As you can see from the graph, most of the night passes with very high concentrations of carbon dioxide. This may be the cause of fatigue and poor health in the morning. In general, everything is clear. If you wish, you can conduct a similar experiment yourself. All you need is a weather station with the ability to measure carbon dioxide levels (with memory). Looking at the results of the experiment, the importance of the ventilation system is difficult to overestimate. Let's figure out how it works.
Review of the best models and prices
Currently, electrical stores provide a wide range of ventilation hoods of different price categories and capabilities.
The table shows the main characteristics of popular models that you should pay attention to when choosing.
| Model | ERA DISC 5C | Ballu Fort Alfa FA–150 | Soler&Palau SILENT 100CZ 12V | Electrolux EAF-1 5 0TH | Soler&Palau SILENT 200CHZ SILVER DESIGN 3C |
| Power consumption | 20 W | 20 W | 13 W | 2 5 W | 16 W |
| Performance | 130 cu. m/h | 230 cc m/h | 95 cu. m/h | 320 cc m/h. | 175 cc m/h |
| Noise level | 36 dB | 40 dB | 26.5 dB | 37 dB | |
| Diameter | 125 mm | 152 mm | 100 mm | 150 mm | 116 mm |
| Construction type | axial | axial | axial | axial | axial |
| Check valve | There is | There is | There is | There is | There is |
| Timer | There is | There is | |||
| Hygrostat | There is | There is | |||
| Safety class | IP 24 | IPX4 | IPX4 | IPX4 | IP 45 |
| Price | 930 rub. | RUB 1,550 | RUB 3,699 | RUB 5,199 | RUB 11,999 |
The fact that the device belongs to a popular brand and good customer reviews are the key to product quality.
The principle of operation of ventilation of a house and apartment
All ventilation systems are divided into two types - with natural air movement and with forced one.
Air always moves from a zone of higher pressure to a zone of lower pressure. This property is used in natural ventilation systems. The higher pressure area is usually located in the apartment/house. If there are ventilation ducts/openings, air from the premises should tend to flow outside. But a new one must take the place of the “departed” one, otherwise the movement will stop. That is why for the normal operation of the ventilation system, both an outflow of exhaust air and an influx of fresh air are necessary. And this is worth taking care of. Only then will ventilation - whether made/developed by yourself or not - work effectively.
It must be taken into account that warm, exhaust air tends upward
Keep in mind that “breathing” walls have nothing to do with air exchange. At best, they help regulate humidity. But only. Likewise, a regular air conditioner does not add oxygen. It only maintains the specified parameters of the existing air. It only removes excess moisture and has nothing to do with air exchange. Air inflow must be ensured in the same way as outflow, using windows (not the most effective way) or special devices.
Inflow problems
It would seem that there is nothing simpler - make a hole in the wall - here you have an influx of oxygen. This may be true somewhere, but not in our climate, when most of the year the temperature outside is far from comfortable. What's wrong? A number of unpleasant moments:
- Even at not very low temperatures, unheated air causes acute discomfort. Therefore, heating elements are installed in the supply channels or a recovery system is used.
- The air carries dust and exhaust gases. Therefore, a cleaning system is needed - filters.
- Just a hole in the wall is a source of extraneous noise. In cities, noise can make life difficult. Therefore, noise reduction is also necessary.
One of the options for organizing the flow of fresh air is a valve in the wall
- Air conditions “overboard” are constantly changing, so humidity control is desirable - with dehumidification/humidification depending on need. This point is not a necessity, but how you can make a separate system for maintaining humidity levels.
- When cold air enters, condensation forms on the walls of the supply channel. If no measures are taken, it is absorbed into the walls, freezes/thaws - depending on the weather, thereby destroying these walls. Therefore, air supply devices are made thermally insulated.
As you can see, a “simple” hole in the wall becomes a very complex device. Moreover, little from this list can be neglected. Existence will be too uncomfortable.
Exhaust ventilation
Exhaust ventilation in an apartment building is a large pipe that runs through all floors and goes out to the roof. All apartments “in the riser” are connected to it. Under normal conditions, due to the difference in pressure in the apartment and on the roof, a “draft” is formed, which draws air from the premises (it also works when there is an inflow).
This is how you can organize exhaust ventilation in a house or apartment. You just need to take into account that the channel must “pull” the entire required volume of air
In apartment buildings, risers are usually located in the kitchen and/or bathroom. All other rooms are ventilated through these hoods. For normal air exchange in the bathroom and kitchen doors, it is necessary to provide ventilation gaps (under the door or make flow holes in the wall) or install grilles.
In a private house, everything is organized in approximately the same way: a main ventilation duct is installed in the kitchen or bathroom, which is led to the roof. There is no point in finishing it in the attic. Even if the attic is cold and ventilated. When there is a difference in temperature and high humidity in the removed air, a large amount of condensation is formed. Even with good ventilation in the attic, it does not have time to escape, the ceiling gets wet, and the walls become damp. In general, this is a bad idea.
Air duct material
A few words about the material from which the exhaust ventilation duct in a private house is made. Most often, galvanized pipes are used, and they are of round cross-section. Their resistance to air flow is minimal. The second place in popularity is occupied by plastic air ducts. There are more problems with them - they accumulate static, which contributes to the accumulation of dust, and are less resistant to fire. The advantages include simpler installation, the presence of ready-made shaped elements, with the help of which it is easy to create any system. In the case of these materials, the choice is yours - use what you like best.
Plastic air ducts are round or rectangular
What you shouldn’t do is remove the exhaust duct from the brick. Firstly, it is expensive (you also need a foundation for it), and secondly, it is the most problematic to use, since it has uneven walls, which contributes to the accumulation of dust. Condensation accumulates in brick walls that are not covered with a metal sleeve, causing the brick to quickly collapse. In general, brick exhaust ducts are a thing of the past.
Additional devices
What else may be needed in an exhaust system are check valves. They prevent the air from moving in the opposite direction, which occurs when the draft is overturned.” When the pressure in the apartment/house becomes lower than outside. Also, check valves prevent the spread of odors from the kitchen/toilet to other rooms connected to the duct.
Check valves - a simple device
In general, the design of the exhaust system is simpler. But only if the cross-section of the ventilation duct is correctly calculated, the route is correctly drawn up and installation is carried out correctly.
Natural or forced
There are two types of ventilation - natural and forced. What's better? It's difficult to say for sure. Everyone decides for themselves, taking into account all the advantages and disadvantages of both types.
Natural ventilation in a house works due to the difference in pressure indoors and outdoors (due to the existence of that very “natural draft”). Its advantages are noiselessness and independence from electricity. Disadvantages - low productivity due to which large cross-section pipes are required, inability to control/regulate the intensity of work, dependence on the state of the external environment. In summer, natural ventilation often does not work, and sometimes it works in the opposite direction. This is when hot air is “pulled” into the room through the exhaust ventilation duct.
Forced ventilation in a private house - install fans of a suitable type
In forced ventilation, air movement is provided by fans. It can be adjustable and works in any weather, but only if there is electricity and working fans. And this is a minus. Even two. The first is energy dependence, the second is the noise that fans make during operation. Therefore, many people prefer to use plastic air ducts in forced ventilation systems. Precisely because they are “quiet”.
Natural ventilation
The essence of natural ventilation is the independent influx and then removal of air masses from the room. It is produced due to the difference in temperature between fresh cold and exhaust warm air flows.
Apartment buildings are equipped with ventilation shafts designed to remove old air from the premises to the outside. They start from the bathroom and kitchen with entrances closed with decorative grilles. The outlets of the ventilation ducts are located on the roof of the buildings. Separate air ducts are provided for each apartment.
Air circulation with natural ventilation
The natural circulation of air flows occurs as follows. The heavy cool flow from outside enters the rooms through an open window/vent, thereby pushing the light and warm flow out of the house through the ventilation shaft. This is how the flow of air masses inside the apartment should occur.
How to make ventilation in the garage with your own hands? >>>>
Ventilation schemes for private houses and apartments
The simplest option is implemented in small houses and apartments. Supply openings are located in living rooms, hoods - in the kitchen and bathroom. The air entering the premises penetrates through the cracks under the doors into the kitchen and bathroom, where it is exhausted. This scheme works for an area of no more than 100 square meters.
When the supply ventilation is separate devices in each room, the exhaust is through the kitchen or bathroom
In houses with a total area of more than one hundred and fifty square meters, two separate systems are organized - supply and exhaust. Each of them has its own air duct system. With this arrangement, each room has exhaust and supply openings in each room. In this case, adjusting the intensity of air inflow and outflow is possible in each room - you can adjust the atmosphere to the requirements of its inhabitants.
With centralized supply and exhaust ventilation, heating or air conditioning can be arranged
With a centralized supply ventilation system, it is easier to prepare the air taken from the street - you can create a unified cleaning and heating system. The prepared air can now be distributed throughout the premises. In this case, each room has two ventilation openings - one supply, one exhaust. They are located in opposite corners and covered with grilles or diffusers.
Supply and exhaust ventilation in a private house can be organized in this way: the supply is decentralized, the exhaust is centralized
Even with a large area of the house, the supply ventilation system can be made decentralized, as in the first scheme. With the correct selection of equipment, it will work no less efficiently. The question is which will be more economically profitable, since the problem of air preparation for each supply channel will have to be solved. And the equipment is not cheap at all.
Air balance
When calculating forced ventilation, a positive balance should be maintained. This means that the volume of supply air is greater than the volume of exhaust air.
The main rule: air moves from clean rooms (bedrooms, living rooms) to dirty ones (kitchen, bathroom).
If it is customary in the house to tightly close doors with baseboards, you need to equip them with grilles for ventilation. Then the air can circulate freely from room to room.
Air is supplied and removed mechanically into enclosed spaces.
The ratio of supply and exhaust in premises for various purposes.
| Purpose of the room | Innings | Outflow |
| Living room | 200 cubic meters/h | 200 |
| Bedroom | 250 cubic meters/h | 200 |
| Corridor | – | 50 |
| Kitchen | 100 cubic meters/h | 150 |
| Combined bathroom | 50 cubic meters/h | autonomous |
| Total (required minimum) | 600 cubic meters/h | 600 |
DIY ventilation: action plan
To design a ventilation system yourself, you will have to perform a number of actions. It's easier if the sequence is known.
Preparatory work
Collecting information and basic calculations - this is where the independent creation of a ventilation project begins.
- Calculate the exchange rate in the entire house/apartment. It depends on the volume of the premises (you need to calculate the cubic capacity of each room), their purpose, and the number of residents. According to sanitary standards, the air in residential premises must be changed once per hour, in technical premises (kitchen/bathroom/toilet) - at least three times per hour. There are different standards for boiler houses and they must be taken into account (depending on the type of heating). Adding up all the numbers, we get the required system performance, according to which the cross-section of the exhaust air duct is calculated, and the performance of the ventilation equipment is selected.
First you need to draw how the air will move - from the inflow to the exhaust
- Draw a diagram of the movement of air flows. In this case, you immediately have to estimate the position of the supply and exhaust channels.
- Draw a diagram of the air ducts. No dimensions or details yet, just adhering to the rules and trying to fit into the system without complicating the design too much. This is where everything is complicated, since the air ducts can only be hidden behind a suspended or suspended ceiling. Otherwise they will be open.
Preliminary data is ready. Take some time to think about where and what devices should be located.
Parameter calculations and detailing
When all the issues regarding the scheme have been resolved, it has taken its final form, we proceed to detailing. First, there are also calculations, then you have to look for the components of the system, decide which company to use the equipment and reduce the budget.
- Calculate the cross-section of the air ducts based on the exchange rate, the volume of the room and the speed of “silent” air movement. Otherwise it will be impossible to live.
- Add dimensions to the diagram (can be redrawn).
- Carry out detailing. That is, make a list of necessary system elements indicating the type and cross-section.
Detailing - a detailed list of all required components with dimensions, performance, speed
- Calculate the resistance of each section of the system, select fans (according to the operating point in the characteristic, taking into account the obtained system resistance). Take into account the noise level from the fan operation, take measures to reduce it (select a low-noise model).
- Calculate the cost of system components. Try to combine “cash” with desires. Here you have to change components several times, moving from what you want to what is real.
- We draw a final design with full detail. We must also remember about the units for the passage of ventilation ducts through the walls/ceiling/roof, consumables and insulating materials, ventilation grilles and diffusers, fasteners and all other “little things” that add up to a decent amount.
Installation and configuration
“All that remains” is to find, buy, install. Little has been written, but it will take a lot of effort, time, and nerves to implement this point. Only after this can we say that the DIY ventilation is completely ready.
But that’s not all. Self-made ventilation must be started and adjusted. This is also not the easiest process to achieve coordinated operation of the system as a whole. Then, during operation, reconfiguration has to be done frequently. When the season changes, the number of residents changes, weather conditions change. In general, adjusting the ventilation system is another responsibility of the home owner.
Such holes on the facade are left by supply valves/recuperators
By the way, we advise you to think about it. Do-it-yourself ventilation (meaning installation) will cost less, but it requires more knowledge and time. Knowledge can be gained, but if there is a lack of time, you will have to look for and hire performers, then accept their work.
Features of natural ventilation of modern housing
In practice, natural air exchange inside modern urban housing is ineffective for the following reasons:
- old exhaust shafts are clogged with accumulated dust and debris, which significantly impairs the outflow of exhaust air flow from the rooms;
- the rules for installing kitchen exhaust systems at neighbors were violated, which interferes with the removal of stale air;
- modern plastic windows and metal doors reliably protect the interior space of residential premises not only from heat loss, but also from the natural flow of fresh air.
The tightness of plastic windows and metal doors changes the flow pattern of air masses inside the apartment space, creating a new balance of air flows with negative pressure. A ventilation shaft with greater air conductivity (usually a kitchen) overturns the draft of a smaller bathroom shaft. This leads to the penetration of cold air mass from there in winter. It is especially noticeable in windy weather, when the draft increases under the influence of the wind and a cool flow penetrates into the bathroom.
In addition, foreign odors often do not enter through the ventilation shaft. They penetrate through leaks in places where gas/heating pipes are installed.
Other solutions
The market does not stand still, and today new solutions are being offered. For example, there are recuperation systems that immediately, through one hole in the wall, remove exhaust air and supply fresh air. This is an ideal solution if you have taken care of ventilation after renovation or if you need to solve the problem only in some rooms. The main thing is that these rooms have at least one wall facing the street.
There is a device that removes exhaust air through one hole and takes in fresh air. At the same time, it also heats/cools it
There is only one drawback of this method of organizing ventilation in a house or apartment - the price of such equipment. The cost of one such device is more than $400.
Installation recommendations
Before you begin installing a hood in a toilet with a fan, you need to check the functionality of the entire system.
The ventilation system of any building is planned at the project level. In multi-storey buildings, the ventilation system can only be optimized. In private ones - change and modernize as necessary.
If the fan is being replaced, you should:
- Select its location. Usually - opposite the door under the ceiling, which ensures optimal air flow.
- Check the correct operation of the ventilation using a match or a sheet of paper.
- Clean the old air duct from accumulated debris and dust or replace it with a new one.
- If the location of the ventilation outlet changes, cut a new window. If not, adapt the old one to install the device.
In separated bathrooms, a hood with a fan is installed in both the toilet and the bathroom. Or, one duct fan is used, which is placed after the pipe connecting the air ducts of these rooms.
Kitchen
This is one of the most polluted areas. When doing natural ventilation with your own hands, you should consider the following:
Check it out here too!
How to make a balcony with your own hands - tips on how to make a balcony in an apartment beautiful. Step-by-step guide to the use of modern building materials + 70 photos of the best design optionsInstalling a compartment door with your own hands - step-by-step instructions for installing sliding doors and tips on choosing fittings (110 photos + video)
Do-it-yourself countertop installation: selection, installation and fastening of the countertop. 155 photos of the best ideas and tips for their use
- make two sources of inflow (a gap under the door and a valve in the wall or window);
- install grilles for exhaust air intake under the ceiling;
- It is ideal to allocate a separate channel for the kitchen to avoid clogging the main one;
- It is not permissible for air from the toilet to enter the kitchen.
Which option should I choose?
Before deciding how to make fresh air ventilation with your own hands, you need to choose its type.
We advise you to choose between the first two, because:
- installation is quite inexpensive;
- electricity consumption is minimal;
- natural ventilation can ensure normal air exchange in a 1-2-story building;
- the useful volume of the room will not be reduced by air ducts;
- there is no need for equipment maintenance.
First stage: verification
Before you think and wonder how to make ventilation in an apartment, you need to make sure that the current one is working as it should, but for some reason is no longer coping. And then figure out what it lacks for normal operation.
First, we bring a strip of newsprint 15-20 cm long and 2-3 cm wide to the existing ventilation vents at a distance of 5-7 cm from the hole. With proper ventilation, the end of the strip should touch the cut of the vent or be drawn into it.
Warning 1:
Do not check ventilation with a match or candle flame. There may be flammable gas in the ventilation duct. Such cases are rare, but they do not happen without serious consequences (a piece of a neighbor’s wall blown out by an explosion, for example).
In addition to rotting in littered ventilation ducts, recently there have been cases of gas contamination of ventilation from artisanal chemical production at home. This is done by drug addicts, amateur pyrotechnicians and other irresponsible individuals.
Let's assume that the piece of paper is either not rejected or is rejected weakly. This means we still have poor ventilation.
Now we check whether the ventilation passages are in order, or whether the inflow has worsened. We open the doors and windows wide and check again with a piece of paper. She deviated, even pulled her into the vent - the passages are clear, we need to look further. The air flow into the vents has not increased - there is a blockage somewhere, and the vents need to be cleaned.
Video: self-checking the operation of ventilation shafts
Stage four: creating air flow
The natural system of air flow into living spaces is vents, cracks and cracks in doors and windows. But in the winter, for the sake of warmth, they try to seal them up, and keep the windows closed. Modern doors and windows close so tightly that in such an apartment you can fly into space. Therefore, air flow during the cold season has to be ensured by additional measures.
Old windows
If you have old-style windows with wooden frames, do not seal them up for the winter. Insulate with adhesive-backed foam strips; they are commercially available for this purpose. When purchasing, you need to make sure that the foam rubber is sufficiently loose and breathable.
Wait, why do this in winter? We need to seal it up more tightly! More densely, but with intelligence and knowledge of physics. Wind, or temperature differences, push air through the foam into the house. In small tortuous pores, the so-called. throttle effect. Simply, the air heats up from friction against itself. And the fierce wind that used to chill the house can now even heat it. The stronger the rage, the stronger the throttling effect.
Previously, when there was no foam rubber, cotton wool rolls were placed between the frames for this purpose. Small figures were also placed on them: snowmen, Christmas trees, Father Frost and the Snow Maiden, etc. Some craftsmen created such compositions that passers-by stood for a long time in front of their windows.
Double-glazed windows
Modern PVC windows do not need to be specially insulated; they already close very tightly. In most models, except for the very cheap ones, which even the offshore Chinese shy away from, instead of a vent, adjustable air intake slots are provided (see the figure on the right). The location of such a gap at the top is physically correct. This system operates in cold weather, the air from the gap goes down, mixes with warm air from the battery, and the temperature in the room is equalized.
PVC windows with inflow are designed for use together with modern aluminum heating radiators. When they work in pairs, there is most likely no need for any additional air flow into the living rooms.
Supply valves
In public spaces, where there are a lot of people (offices, shops, etc.) and in kitchens (see Figure 1), where a lot of heat is generated from the stove, and all kinds of fumes are emitted from the products and during the cooking process, air flow from There may not be enough windows. In this case, you will have to install wall supply valves.
There are two types of supply valves: straight rigid and angled with a flexible air duct (see illustration 2). Both of them have adjustable dampers (views). The direct valve can additionally be equipped with an air heater or a labyrinth, which has the same throttling effect.
Angle valves
most often cheaper, they are not conspicuous indoors - they are mounted above the radiators, and they act similarly to the cracks in PVC windows. A flexible air duct can be laid in the wall with an outward downward slope, which will prevent moisture from entering during bad weather and will dramatically reduce the entry of dust into the room. The intake grille of such a valve is hardly noticeable on the outer wall.
Straight valves
will be needed if there are people in the room, there are herrings in a barrel. In addition to lower inflow resistance, a heater, filter, and humidifier are easily built into them. But besides the price, they have one more disadvantage: the outer part of such a valve, the air intake, is a rather complex and noticeable structure. It can spoil the external design of the building and become the target of vandalism.
Video: choosing a supply valve
Basics of calculating the volume of clean air required
Any installation requires preliminary calculations. Namely, you need to calculate the air exchange that is necessary for a particular house. It should be taken into account that the air exchange may be different depending on the room, where in the kitchen, bathroom and toilet it is more intense, and in the bedroom and living room it is an order of magnitude less.
In total, SNIP standards for a private house recommend that the circulation per person living in the house should be about 60 cubic meters per hour. If, judging by the area of the premises, then 1 square meter accounts for 3 cubic meters of clean air in 1 hour. Often, a plastic sewer pipe with a diameter of 100 mm is used as air passage channels in the house. Its many fittings, plugs and transitions allow you to create reliable ventilated air supply and exhaust channels.


