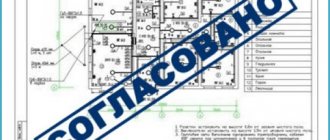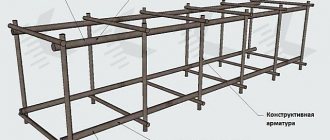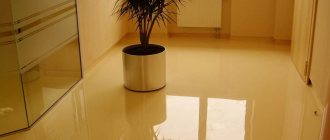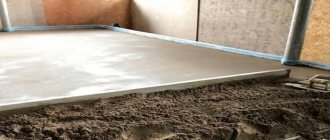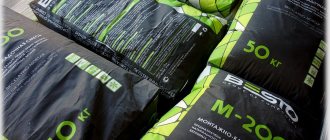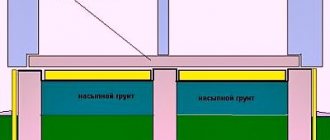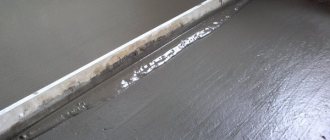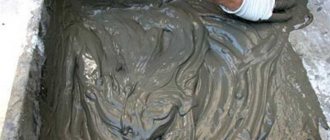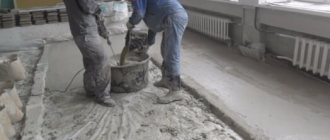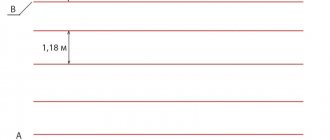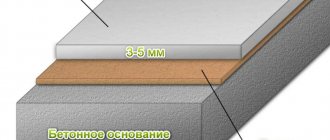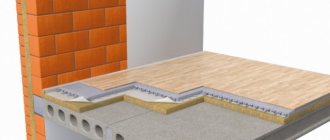Greetings, readers of my blog.
Most finished flooring materials, such as laminate, ceramic tile, carpet or linoleum, require a level, hard floor. If you install it on an uneven base, the floors will quickly become unusable. To prevent this, a screed is installed.
You can make a screed with your own hands, without the help of specialists. This is not a complicated process that requires any specific skills. To make a screed correctly, two important conditions must be met:
- correctly set the floor level
- understand how thick the screed should be
What is a screed and why is it needed?
According to SNiP 2.03.13-88, a screed is a special layer that connects the subfloor with the finishing floor covering. The main purpose of the screed is:
- surface leveling
- hiding utilities
- stiffening the floor
- in some cases, the screed can act as a finishing coating. For example, in technical premises.
Using a screed you can also raise the floor level to the desired level. The durability of your floor depends on how well the screed is done. Depending on the situation, screeds may vary:
- Wet screed
- Semi-dry screed
- Dry
- Self-leveling screed (self-leveling floors)
The building code of practice considers each case, indicating the minimum and maximum thickness.
Ways to fill the floor in the house
There are several ways to arrange a screed in a private home. They vary in composition and can be poured before and after the walls are erected. Each option has its own characteristics, advantages and disadvantages.
To make the best choice, you should familiarize yourself with a brief description of each technology:
- Classic wet concrete. It is the most popular and most often demanded option in individual construction. Depending on the design loads, a mixture of 1 part cement, 3 or 4 parts sand is used. To improve performance characteristics, plasticizers, fine crushed stone, and stone chips can be added. The slab is characterized by high strength, durability, and the ability to eliminate large differences in base height. The disadvantages are the large mass, the duration of hardening and the labor-intensive process.
- Semi-dry concrete. At its core, it is a variation of the method described above. The difference is that a minimum volume of water is added to the mixture, only required to hydrate the cement. In addition, fiber fiber is used as a reinforcing additive. The advantages of the technology are the small mass of the solution, the elimination of its shrinkage after drying, the absence of strong evaporation, and a reduction in hardening time. God, there are some disadvantages - it is difficult to concrete, since the solution has practically no fluidity. To lay over an area of more than 70 square meters, you will need to rent a pneumatic compactor.
- Bulk. They are mixtures based on cement or gypsum, which contain plasticizers that increase the fluidity and plasticity of the solution. The addition of reinforcing agents helps prevent cracks from occurring. Self-leveling slabs are distinguished by their simplicity and speed of manufacture, relative ease of operation, sufficient strength, and resistance to moisture and temperature changes.
- Dry. This process is not associated with pouring, since the formation of a smooth surface is carried out using solid boards (plywood, OSB, GVL). At the same time, insulation can be carried out when expanded clay, foam plastic, mineral or cellulose wool are laid under the new flooring. The advantages of the technology are the speed of installation, the absence of wet work, the need to wait for the solution to harden, and the ability to split the installation process over several days. The negative side is the noise and limited durability of the coating.
When carrying out construction or major repairs, methods for arranging screeds can be selected separately for each room, taking into account its specifics. It is advisable to fill the floor in the house with concrete in the hallway, bathroom and kitchen. In the bedroom, a decorative polymer mixture is suitable, and in the nursery it is better to arrange a warm, dry flooring.
Determining the floor level
So, friends.
We realized that we couldn’t do without a screed. But how thick should it be?
To understand this, you must first determine the starting point of the report on the floors. To do this, you need to determine the floor level. At the highest point, the screed layer will be minimal, and, accordingly, at the lowest point – maximum.
If you have a laser level, then determining the level is not a problem. Using a tape measure and a laser beam, we find the highest point. We transfer this size to the wall and draw a line around the perimeter of the room. From this line we need to subtract the minimum thickness of the screed and mark a line, which will be the level of the screed.
To control the level of the floors, you need to stretch the cord diagonally and make sure that there are no bumps. If present, remove them with a chisel and hammer.
If a laser is not available, then you can get by with a regular bubble level. To do this, put a mark on the wall and, applying a level to the wall, mark a line around the perimeter of the room. Using a tape measure, we find the differences in the floors and repeat all the operations as with the laser level.
Next, you can begin installing beacons.
As you can see, determining the thickness of the screed is not very difficult, but there is one caveat. Depending on the type of screed you choose, its size will vary.
A little theory
Screed is considered one of the elements of building structures, the creation of which is mandatory if you want to get a strong and durable floor covering. Other solved problems of a somewhat specific class include improving thermal insulation performance and even waterproofing.
The two main functional tasks of a screed include surface leveling and load distribution. In the first case, the specific thickness of the floor screed will depend on the existing configuration of the floor and room surface, geometry and height difference. Note that the minimum figure using modern materials is only 3-5 mm.
The second task is to ensure load distribution, which directly depends on the strength of the layer. There is no standard for how thick a floor screed should be. There are exact requirements for technical indicators: the coating layer must withstand 15 MPa in compression and have a slope of no more than 0.2%.
A screed that meets these parameters can be made from:
- cement-sand mixture with a material proportion of 1:3, which is a classic option;
- modern cement-containing ready-made building mixtures;
- self-leveling compositions containing polymers;
- mixtures with the addition of expanded clay and perlite.
Various means are used to increase the strength of the layer. If the minimum thickness of the screed is more than 80 mm, it is recommended to use steel reinforcing mesh. For lower values, you can get by with a special plastic one. If the thickness of the floor screed does not exceed 4 cm, it can be reinforced with polypropylene fibers.
Reinforcement option
Conditions affecting screed thickness
Before we find out the minimum and maximum values for filling floors, we need to get acquainted with the factors influencing the height of the screed. These include:
- how the screed will be done - dry, semi-dry, wet.
- what mixtures will be used - sand - cement mixture, concrete, special liquid mixtures.
- what finishing floor covering is poured under?
- the screed can be made on a pre-laid layer of compaction - a floating screed
These are not all the factors influencing the thickness of the screed. Each individual case requires an individual approach, but there are values that are worth adhering to. By following technology, your floor will serve you faithfully for many years.
Minimum screed thickness
If you refer to SNiP, then the minimum screed should not be less than 2 cm. But such a thickness of the screed is allowed only if metal cement is used.
Metal cement is a floor covering made from metal shavings, water and cement.
If reinforcement is not provided when arranging the screed, then the minimum thickness cannot be less than 4 cm.
IT IS IMPORTANT TO KNOW!
The requirements for minimum screed thicknesses are due to the fact that the screed must have certain wear-resistant characteristics. Therefore, you should not make the screed too thin - this will negatively affect the quality of the floors.
But, if you want to fill a thin layer, then there are several factors that require mandatory execution:
- a thin layer of screed can be poured if the floors have been rough-filled
- lack of communications
- lack of fittings
I do not recommend using thin screeds in places with increased load - garages, technical rooms.
When using reinforcing mesh, the minimum thickness of the floor screed will be 4 cm. If it is not possible to increase the layer, then a plasticizer will be required to make the solution. This will significantly increase the strength characteristics of the screed and prevent further cracking.
The purpose of the screed in the house
The screed provides a level base for the final floor covering
For all its advantages, wood cannot provide sufficient strength to the foundation. The material is prone to deformation, rotting, and insect damage.
Floor screed in a wooden house is completely free of these disadvantages. A reinforced concrete slab will serve as an excellent base for laying boardwalks in any available design.
Pouring the floor in a house makes it possible to solve the following engineering and economic problems:
- Ensuring uniform distribution of vertical pressure on the foundation. This extends the service life of the structure, preventing the appearance of cracks and distortions.
- Creating a strong and stable foundation for the construction of the walls of the building. This is especially true when they are laid out from foam blocks or bricks.
- Protecting premises from dampness from the ground, preventing odors, insects and rodents from entering the building from the underground. Concrete is very durable and completely waterproof.
Concreting is quite expensive, but houses are not built for one season. The investment is recouped by preserving the geometry of the building, the absence of regular major repairs or maximizing the intervals between them.
Maximum screed thickness
If everything is clear with the minimum values, then the maximum thickness of the screed does not have any specific values. In general, I think that it is not constructive to pour a screed that is too thick. This is due to the enormous consumption of solution, effort and financial costs.
The height of the screed is largely determined by technological indicators. If the floor is exposed to high loads, then it is worth thickening the layer. For example, when installing a screed in a garage, the normal screed layer is -15 cm. This is due to heavy loads - the weight of the car is quite large.
High screed can also be performed during capital construction. When the screed becomes a monolithic part of the foundation, its thickening is completely justified.
Often, a high screed is used to hide significant differences or slope of the floor. But, in my opinion, this is inappropriate. It is much easier to fill the lowest place with crushed stone, or expanded clay or broken bricks. This will reduce material consumption and significantly save your budget.
| Recommended maximum screed thickness | |
| Type of room | Recommended thickness |
| Living spaces | It is not recommended to exceed 100 mm |
| Non-residential premises: cafes, car showrooms, garages, etc. | It is not recommended to exceed 200 mm |
| Industrial premises | It is not recommended to exceed 300 mm |
Maximum height tie
There is no exact definition of what the maximum thickness of the screed should be. The fact is that for each individual case this parameter has its own acceptable values.
Experts are of the opinion that making a screed thicker than 17 centimeters does not make sense. It is not always necessary to make a concrete structure with reinforcement 150-170 millimeters high.
Significant thickening of the layer is done only in some cases:
- if the foundation is being prepared, which will also become the floor. In such a situation, a monolithic 15-centimeter screed is an integral element of the supporting structure;
- in the case of arranging a floor surface in a room with high loads, for example, in a car repair shop. The car has a lot of weight and its impact on the floor is significant, so creating a screed with a height of 15 centimeters is quite justified;
- when laying floors on problematic soil.
Sometimes builders suggest increasing the thickness of the screed to hide the presence of significant differences in height. But defects in the original surface can be eliminated in other ways.
Before installing a screed 15 centimeters high, experts advise considering the possibility of using other options to level out sudden changes in the heights of the rough foundation. You can try to eliminate significant defects using a jackhammer, as well as using crushed stone-sand composition or expanded clay.
In the case where the defects can be corrected using these methods, there is no need to pour a 15-centimeter layer of concrete.
This point must be taken into account: if there are serious differences, if they are eliminated only using concrete mortar, the costs will be significant. More often than not, such monetary costs will not be justified. The fact is that the arrangement of a high-height screed requires a huge consumption of concrete.
It is also not financially justifiable to lay the maximum layer of mortar when installing a water-heated floor. A significant thickness of the concrete screed above the coolant pipes will lead to slow heating of the floor surface. The efficiency of such a design will ultimately be insignificant, and heating costs will increase to enormous numbers.
For this reason, it is important to know how to calculate the thickness of the screed correctly (for more details: “How to calculate a floor screed - how many materials are needed”). Based on the result obtained, you can determine the amount of materials needed.
Warm water floor screed thickness
Having heated floors means coziness and comfort in your home. And a warm water floor in the bathroom, in my opinion, is a must-have option.
The screed under the heated floor must be done as carefully as possible. If the decision is made incorrectly, the heating of the floors will be uneven. The thickness of the screed is a fundamental aspect when installing warm water floors.
When arranging a screed made of cement-sand mortar, the optimal thickness will be 45 mm. This figure is quite enough to maintain not only the strength, but also the thermal conductivity of the floor. If you use reinforcement, the height can be reduced to 35 mm, and by adding a plasticizer - to 30 mm.
The maximum permissible thickness of the screed for heated floors is 110 mm. The larger the layer of screed over the pipes, the longer it will take for the floors to warm up. A significant advantage of a thick screed is that if the heating system stops, the floor will retain heat for a long time.
Classic recipes
Let's focus on the most applicable composition today - a cement-sand mixture. To prepare it, just stir the ingredients and dilute them with water until the consistency of thick sour cream is formed. After this, the solution is laid and leveled along the beacons. The minimum thickness of this type of cement screed depends on many factors:
- differences in floor surface heights;
- room configurations;
- possibilities for convenient placement of beacons;
- bases for pouring.
In the average case, when formed on a flat, solid base, the minimum thickness of the floor screed made from a cement-sand mixture should be 40 mm. These are technical requirements specified by standards.
However, experts recommend other values. In particular, the thickness of the screed when using a cement-sand mixture should be:
- not less than 70 mm when laid without reinforcement on waterproofing on wooden floors or ceilings on beams capable of deformation;
- at least 50 mm when laying on concrete slabs to prevent the rapid loss of moisture from the layer and maintain its strength;
- at least 100 mm when using perlite or expanded clay for insulation.
These requirements can be used in combination. For example, to level out a trough-shaped base, the rule is followed: the total height difference is divided into zones. The thickness of the floor screed in the apartment will be made up of powder or a layer with the addition of perlite, expanded clay to reduce weight, and the top one - created using cement-sand mortar with a thickness of at least 40 mm.
The minimum layer height can be slightly reduced - German building codes allow a value of 35 mm for mixtures using grade 400 cement. These figures refer to a solution with the classic additive in the form of lime milk for plasticization.
The use of modern polymer-based plasticization means will allow the thickness of the screed to be reduced slightly - up to 30 mm. However, the cost of such consumables cannot be compared with classic ones. Their use seems rational only when you have to save literally every millimeter of lift.
Electric heated floor screed thickness
An alternative to warm water floors is an electric heated floor. Electric heated floors come in two types:
- cable
- heating mats or film
1. Cable heated floors are installed in the same way as water ones. The main difference is that the electrical cable should not touch the thermal insulation. Therefore, during installation, the cable is attached to a reinforcing mesh, which is installed on special logs. The permissible thickness of the screed is from 3 to 5 cm. The minimum layer is provided subject to the use of plasticizers.
2. Heating mats are filled mainly with self-leveling floors. The layer of such screed is 2 cm. They can also be laid using a thin layer of tile adhesive.
The process of pouring a concrete floor
How to make a garage floor. Layer thickness
Initial stage - gravel and sand
Crushed stone backfill
sand cushion
The bottom of the future area for pouring the floor must be compressed and leveled as much as possible, for which a number of columns are driven into the ground at a distance of one meter to determine the required level of gravel, and then, as it is filled in, stones are carefully pressed and removed, which contribute to subsequent unevenness. After the gravel layer there is an even layer of sand, with a pre-calculated width.
Waterproofing is a necessary layer
Before laying the concrete base, you need to take care of waterproofing the floor - an important function, especially for a garage. The best way to provide protection from moisture are special membranes or their analogues, polyethylene films, overlapped and glued together with polyvinyl chloride tape. To avoid subsequent unevenness, as in the previous stage, the layer, namely the film, is carefully leveled and smoothed.
roll waterproofing
The main and most important part of building a floor is pouring concrete mortar.
The process of knitting reinforcement
Reinforcement is an important step in arranging a concrete floor in a garage
The solution is fed onto the laid reinforcing mesh
Pouring concrete solution
Pouring concrete
Before pouring, it is necessary to carry out reinforcement - the process of strengthening the metal mesh in order to improve the strength and resistance to external loads of the floor. The process of applying the concrete layer directly is carried out by installing slats and subsequent pouring. It is also necessary to first select the desired brand and the desired subtype. The composition of the solution for pouring the concrete layer includes the following materials:
- sand
- cement;
- water.
It is important to remember that after pouring, the floor must dry for at least a month; it also needs ventilation and moisture.
The process of creating floor insulation
It is necessary to insulate the floor before carrying out the final screed - the best material for this work, accepted by many, is polystyrene foam (Penoplex) and a subsequent layer of film for reliability.
| Styrofoam | Polyurethane foam | Min. plate |
| Open cell structure | There is both open and closed cell structure | Fibers randomly located in vertical and horizontal directions |
| Poor moisture permeability | Almost impermeable to moisture | Almost does not absorb moisture |
| Lightweight material | Lightweight material | Medium-light material |
| Average strength | Low strength | Low/medium strength |
| Average compressive strength | Low compressive strength | Low to medium compressive strength |
| Non-toxic | Non-toxic, emits carbon monoxide and carbon dioxide at a temperature of 500 degrees | Non-toxic |
| Not suitable for use under high load | Not suitable for use under high load | Not all slabs are suitable for use under high loads |
| Subject to decay | Durable enough | Durable enough |
| Affected by ultraviolet radiation | Virtually unaffected by ultraviolet radiation | Sufficient resistance to UV influence |
| Name | Dimension | Penoplex 31C | Penoplex 31 | Penoplex 35 | Penoplex 45C | Penoplex 45 |
| Density | kg/m³ | 28,0-30,5 | 25,0-30,5 | 28,0-37,0 | 35,0-40,0 | 38,1-45,0 |
| Compressive strength at 10% linear deformation, not less | MPa (kgf/cm²; t/m²) | 0,20 (2; 20) | 0,20 (2; 20) | 0,25 (2,5; 25) | 0,41 (4,1; 41) | 0,50 (5; 50) |
| Ultimate strength during static bending, not less | MPa | 0,25 | 0,25 | 0,4 | 0,4 | 0,4-0,7 |
| Elastic modulus | MPa | 15 | 15 | 15 | 18 | 18 |
| Water absorption in 24 hours, no more | % by volume | 0,4 | 0,4 | 0,4 | 0,4 | 0,2 |
| Water absorption in 30 days | % by volume | 0,5 | 0,5 | 0,5 | 0,5 | 0,4 |
| Fire resistance category | group | G4 | G1 | G1 | G4 | G4 |
| Thermal conductivity coefficient at (25±5)°С | W/(m°K) | 0,030 | 0,030 | 0,030 | 0,030 | 0,030 |
| Vapor permeability coefficient | mg/(m h Pa) | 0,008 | 0,008 | 0,007 | 0,007 | 0,007 |
| Specific heat capacity, s | kJ/(kg °K) | 1,45 | 1,45 | 1,45 | 1,4 | 1,4 |
| Operating temperature range | °C | -50…+75 | -50…+75 | -50…+75 | -50…+75 | -50…+75 |
| Width | mm | 600 | 600 | 600 | 600 | 600 |
| Length | mm | 1200 | 1200 | 1200 | 2400 | 2400 |
| Thickness | mm | thirty*; 40; 50; 60; 80; 100 * – for PENOPLEX type 31 (type 31 C) slabs with a thickness of 30 mm, compressive strength of at least 0.15 MPa | thirty*; 40; 50; 60; 80; 100 * – for PENOPLEX type 31 (type 31 C) slabs with a thickness of 30 mm, compressive strength of at least 0.15 MPa | 20**; 30***; 40; 50; 60; 80; 100 ** – for PENOPLEX type 35 slabs, 20 mm thick, compressive strength is not less than – 0.18 MPa *** – for PENOPLEX type 35 slabs, 30 mm thick, compressive strength is not less than – 0.20 MPa | 40; 50; 60; 80; 100 | 40; 50; 60; 80; 100 |
polystyrene foam insulation
Final layer – floor screed
Leveling concrete using the rule
The most crucial moment is the final floor screed. This process consists of leveling the already poured floor layer using a rule strip and smoothing it using a steel trowel.
Leveling poured concrete
Smoothing tool - a tool for leveling screeds
Thickness of the screed in the apartment
The subfloors in the apartment, for the most part, are made in the form of floor slabs. When carrying out repair work, people wonder whether the subfloors can withstand the additional weight of the screed and how thick it should be.
Let's make the calculation using the example of an apartment of 44 m²:
average weight 1 cu. m of concrete (with a reserve) is 2300-2500 kg, and the average weight of 1 m³ of cement-sand screed is 1800 kg. We determine the pouring area: multiply the area of the apartment by the height of the screed 8 cm - 44•0.08=3.52 m³. Weight of concrete screed: 3.52*2500=8800 kg. Weight of cement-sand screed: 3.52•1800=6336 kg. Load on the floor slab: with concrete screed 8800/44=200 kg/sq. m², and with cement-sand screed 6336/44 = 144 kg/sq. m². As a rule, for hollow core slabs with a thickness of 220 mm, the permissible load is 450 kg/sq. m² (there are both 600 and 800 kg/sq. m²). Thus, when pouring 7-8 cm of screed, nothing threatens the floor slab.
From the above, we find that the optimal thickness of the screed for an apartment is 7 - 8 cm. Of course, these are average values, as there are a number of additional factors, such as the height of the ceilings, the height of doorways. The floors in the apartment are sometimes made uneven, so for the kitchen and bathroom the height of the screed is specially lowered. They do this in case of a rush of water.
Thickness of the screed on the ground
When building a house from scratch, the easiest way to make floors is to lay the floors on the ground. Ground floors are made in the form of a multi-layer cake:
- First, the soil is removed, then a layer of sand is laid, which is carefully compacted.
- Then a drainage layer of crushed stone about 8 cm thick is made on top of the sand.
- A concrete screed using reinforcement is poured on top of the layers made. The minimum thickness of 5 cm is the subfloor.
- After the subfloor has gained strength, a layer of waterproofing is spread on it, which, just like when installing a substrate under a laminate, is sold in rolls and laid using construction tape.
- We lay a layer of insulation, which is usually extruded polystyrene foam.
- The next step is to spread a film 200 microns thick. It will prevent the solution from leaking and will serve as additional waterproofing.
- A layer of finishing screed, 5 cm or more thick, is poured. The thickness of the screed depends on the type of future floor.
What type of screed is there?
It was mentioned above that the thickness of the screed is also influenced by what it can be made of. Let's get acquainted with the main types of screeds.
Table. Types of screeds.
| Type | Description | Minimum thickness |
| Cement-sand | Classic. This screed has been used in construction for decades and does not lose its relevance due to its reliability. However, it is quite heavy and cannot be used in all buildings. It is made independently from cement, sand and water. | 4-5 cm or less. In the latter case, it is important to use additional reinforcement. When installed on concrete slabs, its thickness is at least 5 cm. If there is no reinforcement, it is at least 7 cm. |
| Self-leveling composition | In this case, the screed is made from special compounds that can spread independently over the floor with a little help. You can achieve the thinnest screed layer. Often used as a finishing coat on screeds before laying the final floor. Here the screed turns out to be very level relative to the horizon. | From a few millimeters to 2 cm. |
| Ready-made building mixtures | Ready-made mixtures are very convenient to use, but are not cheap. Often this option costs much more money than creating a conventional concrete one. But bases made from ready-made mixtures dry faster, and the layer usually requires a much smaller thickness. | In this case, all recommendations for layer thickness should be looked at on the packaging - they are given by the manufacturer; the indicators for different mixtures may differ. |
| Dry screed | In this case, the screed is made of expanded clay, special slabs and a number of other elements. It is lightweight and easy to install; it does not need to be dried and can sometimes be used immediately after installation. | The thickness can be approximately 10-15 cm. And the minimum is 3.5 cm, provided that the thickness of the slabs forming the surface is 2 cm. |
Dry floor screed
In some cases, the thickness of a concrete screed can reach 15 cm. This is a monolithic heavy thick floor, inside of which reinforcement or reinforcing mesh is necessarily used to further strengthen the floors. In ordinary city apartments, this option is not used due to the fact that a significant load is created on the interfloor floors. But in a private house, this screed can itself become both a foundation and a floor at the same time.
How to reinforce a floor screed
The minimum thickness of the screed layer will also increase if bedding is used. It can be crushed stone or expanded clay, poured onto the ground or a rough foundation, and a concrete mixture is poured on top or a dry screed is laid on top. The thickness of the concrete layer cannot be less than 10 cm in this case.
What is a dry floor screed?
Thickness of self-leveling floors
As you might have guessed from the name, self-leveling floors are those that are applied by pouring. Thanks to special polymer additives, such a floor, even with minimal thickness, will have unique properties. The thickness of self-leveling floors is the most important factor, since their thickness will change depending on the composition of the self-leveling floor.
Self-leveling floors can be divided into three categories:
- thin-layer - the height of the mixture can reach less than 1 mm
- mixtures with a thickness of 5 mm
- highly filled mixtures with a thickness of 8 mm
The minimum thickness of self-leveling floors is 1 mm, the maximum is 8 cm. There is no point in filling deep areas with self-leveling floors - for this you need to use basic mixtures. They allow you to level out large differences and unevenness, and use self-leveling floors for the finishing coating.
Installation with thermal floors and pipe communications
There are two thickness values for the screed, inside of which the “warm floor” liquid heating structure is located.
- The total thickness is 70-80 mm.
- The minimum thickness of the floor screed located on top of the pipes is 30 mm.
When constructing a covering for heated floors, you can use a standard cement-sand composition or ready-made building mixtures of a similar recipe. The minimum thickness of 30 mm is compensated by load distribution - the top layer is not isolated from the overall structure, so there are no problems with surface strength.
In cases where floor leveling or achieving high strength requires the formation of a mortar layer greater than 100 mm, an individual heat transfer analysis is carried out. This is true for the location of pipes without reference to the upper level of the floor surface. If you do the installation so that the finishing layer is 30 mm, no additional calculations are required.
Water heating under the screed
Mistakes when choosing the wrong screed thickness
An incorrectly selected screed thickness can lead to very disastrous consequences, such as:
- failure of the floor covering
- cracking of too thin layer of screed
- the layer is too thick, when installing heated floors it will take a long time to warm up
On many construction forums you can find reviews about the mountain - craftsmen whose work guarantees you the dismantling of new floors and financial losses. Therefore, it is better to do all the work yourself, following all the recommendations.
What affects the layer thickness?
The thickness of the concrete screed layer depends on the influence of many factors. Let's consider the main ones:
- the condition of the base, that is, the floors . This is one of the main factors influencing the final thickness of the screed layer. So, the greater the difference in height of the rough foundation, the thicker the screed will be. Otherwise, it will simply not be possible to achieve smooth floors. Plus, the base may be covered with cracks, have some protrusions - all this will affect the final thickness. That is, for example, if the base has very minor flaws, then the thickness of the concrete layer in the screed, according to SNiP, can be only 4 cm. If the height differences are too great, then you should prepare for the fact that the consumption of materials will increase - get rid of it with a minimum layer will not work;
The thickness of the screed depends on the degree of damage to the base
Important! A screed that is too thin can quickly collapse, even if it is poured correctly. Therefore, when pouring a layer of minimum thickness, you will have to use reinforcing elements as an addition. If they are not used, the minimum layer should be at least 4 cm.
Plastic reinforcing mesh for screed
- type of solution used . Some materials allow you to achieve a strong, but very thin base. So the mixture used to fill the screed will also affect its thickness. The minimum consumption will be indicated on the packaging. This point applies to all modern mixtures. Using conventional time-tested compounds or making a dry screed, you should expect that its minimum thickness in some cases can reach 8-15 cm. Sometimes you can use a trick - use expanded clay as a bedding, which will allow you to achieve the desired level, but at the same time reduce screed mass and concrete mix consumption;
Pouring screed over expanded clay bedding
- the presence of insulating layers for various purposes also affects the thickness of the screed layer. For example, the screed can be poured directly onto the floors if their condition allows this. And in this case, sometimes 2 cm of mixture is enough. But if there are layers, the screed will have to be made thicker. Even if only waterproofing is used.
Screed pouring process
It is important to remember that a layer that is too thick is not the best option. Excessiveness in this case can cause a decrease in the space between the ceiling and the floor, the material will take a long time to dry, and if a heated floor system is used, much more energy will be required to warm the base than with an optimal or minimum layer. Also, do not forget about the increase in the mass of the floors and the load on the floors. In some cases, making a heavy, thick screed is completely prohibited.
Screed for heated floors
By the way, if you plan to install a heated floor, this also needs to be taken into account when creating a screed. It should completely cover all heat sources. For example, if the diameter of underfloor heating pipes is 2.5 cm, then the thickness of the screed should vary between 5-7 cm. Experts note that sometimes 4 cm of thickness is enough. A screed that is too thick is not an option, since a lot of thermal energy will be spent on heating the concrete itself.
Diameter of pipes for water heated floors
SNiP 2.03.13-88. Floors. Downloadable file (click the link to open the PDF in a new window).
SNiP 2.03.13-88
