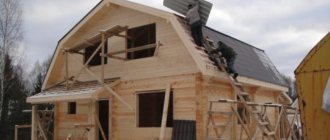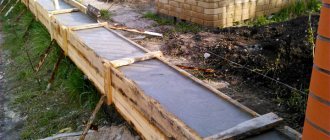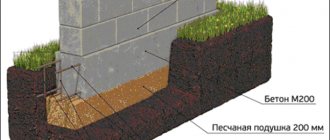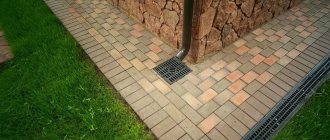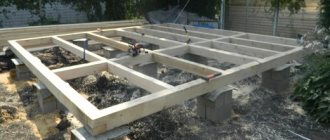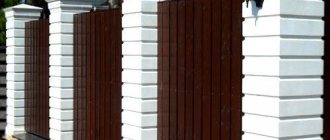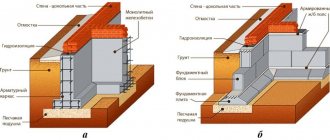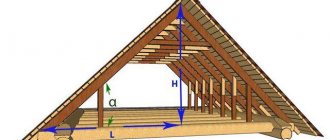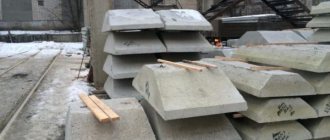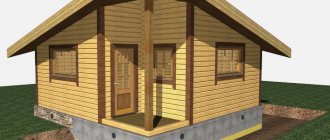A strip foundation for a fence is a reliable foundation for a fence made of heavy stone and brick or light corrugated sheeting, a European picket fence, or forged gratings. It looks solid and solid, often decorating even a simple fence without any frills. You can install the tape by analogy with a traditional foundation. Read about the nuances of the technology in our current publication.
Do I need a strip foundation for corrugated sheeting?
The tape design is universal. It performs the functions:
- load-bearing - serves as the basis for sections made of heavy materials;
- protective - prevents the appearance of uninvited visitors on the site;
- decorative - decorates the fence, gives it a finished look.
If the fence is made of corrugated sheets, the load-bearing capacity is not so important. The sections are secured and supported on posts rather than on a foundation. The wind load is also transferred to the supports, which have their own columnar base.
But there is undoubtedly a benefit from a strip foundation for a fence made of corrugated sheets. On the one hand, it protects the metal sheet from contact with the ground and reduces the risk of corrosion (it is necessary to leave a gap of at least 50 mm between the surface of the foundation and the metal). On the other hand, it perfectly complements the look of the fence, masks cracks and visible unevenness in the terrain.
Combined strip-and-pillar option ↑
The following foundation is used for a brick fence, a mixed one (a wooden fence with stone or brick pillars), or a fence made of corrugated board. According to the markings, a trench is dug 20-25 cm wide and 0.5 m deep. Every 2-3 m, recesses are made for the posts of the future fence support. The width of these pits should be at least 0.4 m, and the depth below the soil freezing level, approximately 1.5 m.
For greater strength, it is advisable to use metal frames for supports. Having inserted the column into the hole, the recess is filled with concrete, while the verticality of the support is controlled by a level or plumb line. Next, metal reinforcement 8-12 mm thick is laid in the trench and also filled with concrete to the ground level.
Scheme of strip and pillar foundation
Stage 1 - installation of pillars and formwork
Stage 2 - pouring the foundation and securing the fence
Cons and pros
The construction of a strip foundation is a rather labor-intensive process, which, in terms of material consumption and time spent, can be equated to the construction of a foundation for a small capital structure.
Brick fence on a strip foundation
Flaws:
- considerable costs of labor and money;
- It takes time for concrete or mortar to gain strength.
Among the advantages of the strip base:
- high load-bearing capacity;
- durability;
- versatility.
If desired, the base part can be faced with tiles, bricks, natural or artificial stone. This finishing increases both the decorative qualities and the service life of the base.
What to consider when choosing a foundation
There are several key factors:
- features of the site's topography and type of soil;
- depth, groundwater level;
- the presence of a reservoir or underground sources nearby;
- the weight of the future fence;
- possible wind load;
- how far is the road, railway;
- expected level of soil subsidence during temperature and humidity changes.
It will be useful to talk with the owners of neighboring plots who have already erected a fence, find out the real situation, and receive practical recommendations.
Types of structures
To be fair, we note that the foundation is the underground part of the base, and what is above the ground is the base. But according to established tradition, the entire structure is called the foundation and is often made from the same material and using the same technology.
Most often, for the installation of fences, a shallow strip foundation is arranged, the depth of which does not exceed 30-50 cm. This is justified in terms of physical and mechanical parameters - the load is small, there is no point in making the foundation deeper and more massive, and in terms of economics - excavation and pouring of the monolith are costly not cheap.
The most common technologies for constructing fence foundations:
- Monolithic. Formwork panels are installed in the trench, reinforcement cages are laid inside and filled with concrete.
- Team. The foundation is laid entirely from red brick, concrete blocks or rubble. A concrete pad 10 cm thick is used as a leveling layer.
- A combined method, where the underground part is monolithic and the above-ground part is prefabricated.
Pure strip foundations are not used for fences. It is a combination of tape and columnar structures that serve as the basis for supports.
Recommendations regarding deepening the foundation below the freezing level are valid only for support pillars that absorb almost the entire vertical and lateral load. To ensure the necessary load-bearing capacity, the base of the pillar should be at -0.8...-1.2 m, and sometimes even deeper depending on climatic conditions and soil characteristics.
How to make a strip foundation for a fence - it all starts with calculations
Before you begin work on installing a strip foundation, you need to decide on its main parameters - depth and base area. The first parameter is calculated quite easily; for a light fence, this figure is practically fixed - 50 cm. For heavy structures, it is necessary to take into account the qualitative characteristics of the soil and the parameters of the object. Most often, the depth of the strip foundation can be at the level of soil freezing + 40 cm. In each region, the level of freezing has its own value.
The area of the strip foundation is calculated in order to calculate the optimal proportion at which maximum stability will be achieved and the structure will not settle. In addition, if the calculations are incorrect, the object can be pushed upward by heaving soils. For calculations, a special formula is used, which takes into account the reliability coefficient (k(n)), the value of the total design load on the soil foundation (F), the operating conditions coefficient (k(c)) and the design soil resistance (R). The base area must be at least the following value: [k(n)*F]/[k(c)*R]. Many of these parameters are collected in tables.
The calculation of materials is carried out based on the size of the foundation and its corresponding volume. For example, the cross-section of the foundation is 0.5x0.7 meters, and its total length is 100 meters. Thus, the total volume is 35 m3. If we take into account that one cubic meter of concrete requires 340 kg of cement, 1.05 m3 of sand and 0.86 m3 of crushed stone, then, accordingly, the total amount of material will be cement - 11900 kg, sand - 36.75 m3 and crushed stone - 30.1 m3 . The amount of reinforcement is calculated based on its diameter.
What to consider when calculating
There are no clear standards for the manufacture of strip structures for fencing. Each owner solves this issue in his own way. Only the height of the fence between adjacent areas is standardized - no more than 2-2.2 m.
The most common type of strip foundation is a reinforced concrete beam 15-40 cm wide, 50 to 120 cm high, which is immersed to a depth of 30-50 cm. Posts are provided every 2.5-3 m for fastening the sections.
When calculating, you need to take into account the following factors:
- Vertical loads. They are insignificant if corrugated board, picket fence, wood and other lightweight materials are used as fencing. Minimum sizes can be selected.
- Soil type. On clay soils, such a destructive phenomenon as frost heaving occurs. Seasonal soil movements can reach 15-30 cm in height. To reduce them, install a cushion of crushed stone or gravel at least 20 cm thick or a foundation drainage system with drainage.
- Ground water level. When the groundwater level is high, waterproofing is necessary, and it is advisable to deepen the base of the foundation no lower than the groundwater level.
Pillar foundation - installation of supports ↑
Installed supports for the construction of a pillar foundation
This type of foundation is mainly used for wooden fences or fences made of mesh, less often made of corrugated board. In addition, a pillar foundation for a fence is much simpler to implement than other structures and much cheaper. Its use is advisable on heaving soils. The distance between the posts depends on the design of the future fence and ranges from 2 to 3 meters. The holes are dug at this distance from each other. A garden auger is quite suitable for this purpose.
Screwed-in foundation pillars are also a good option.
The diameter of the recess is determined by the diameter of the pillars plus 15-30 cm. The depth of the holes is 100-150 cm. The bottom of the trench is filled with 20 cm of sand mixed with crushed stone and drained abundantly with water. The pillars inserted into the recess are leveled strictly vertically using a plumb line or level and filled with sand concrete to ground level. As supports you can use corners, wood treated with an antiseptic, brick, square metal pipes. To prevent water and snow from getting inside the hollow pillars, plugs are made on top. The result is firmly standing support pillars on which crossbars are attached.
Design calculation
During the calculation, the required characteristics of materials - concrete and reinforcement - and their consumption are determined. According to the recommendations of SP 50-101-2004, for the foundation for a fence it is optimal to use concrete of a class not lower than B 12.5 (grade M150). The more complex the soil conditions, the better the quality of the concrete and the higher its class.
The consumption of concrete mixture is determined in cubes. To do this, the height and width of the foundation are multiplied by its length. It is necessary to add the volume of solution that will be poured under each support. This is approximately 40-60 liters, depending on the size of the well and the method of concreting (full, partial).
The strip foundation must be reinforced even in cases where the load from the fence is insignificant. Concrete works well in compression. Under tensile or bending loads that arise as a result of uneven settlement from soil heaving, it collapses. The greater the load and heaving of the soil, the higher the need for reinforcement.
The most common reinforcement scheme is a double-row frame made of rods Æ10-12 mm with vertical ligation of reinforcement Æ6-8 mm, installed in increments of 300 mm.
If the terrain is difficult and the fence is heavy, the frame can consist of 3 rows of working reinforcement. The production of such structures is more labor-intensive and expensive, but this is the only way to achieve durable operation of the base.
Reinforcement of strip and column foundations is carried out jointly. The rods installed in the wells under the supports are brought to the surface and bent so that they can be connected to the reinforcement frame of the tape. This ensures the rigidity of the structure and its proper operation.
The consumption of reinforcement is determined based on the size of the frames. Don't forget to take into account the reinforcement of the pillars.
Features of the grillage device
The foundation for relatively lightweight structures can be made in the form of a grillage. In this case, the main supports on which the columns or fence posts are installed are poured to the freezing depth.
Drawing for installation of foundation grillage
Depending on the type of concreting used, they are made as a concrete or rubble concrete strip foundation. The section, made in the form of a crossbar or foundation beam, is laid to a depth of 0.5–0.75 meters.
Its sole is cast on a sand cushion 25–30 centimeters thick of compacted medium-sized sand. The element is filled with sand on the sides to a width of 15–20 centimeters; this work can be done with your own hands.
This solution allows you to distribute the weight over the main foundation supports, while protecting the grillage elements from frost heaving of the soil. The height of all foundation elements is set to the design elevation determined for this section of the fence. The grillage should not be made of rubble concrete, since it cannot be reinforced. Concreting of foundation elements of the same height should be carried out simultaneously for both the supporting part and the grillage.
An example of installing a foundation grillage for a fence
Return to contents
Reinforcement
The strip foundation for the fence works in quite difficult conditions. First of all, due to its length and due to the lack of transverse elements. Therefore, there is a high probability of cracks and deformations in the foundation, which can lead to destruction of the building envelope. Although this requirement cannot be considered mandatory, if there is an opportunity and desire, it is better to implement it.
The best option for reinforcement would be to install two belts of reinforcement with a diameter of 12 millimeters, with a step in the transverse direction of 100–150 millimeters. Longitudinal reinforcement should be tied every 30–40 centimeters with transverse rods. Reinforcement of the grillage is necessary both in the middle part, to absorb bending loads, and in places adjacent to columnar foundations.
Reinforcement should be calculated taking into account the load on the grillage. But the minimum requirement can be considered the use of three reinforcing bars with a diameter of 12 millimeters in the middle and lower sections and three rods of the same diameter about a meter long in the upper section, in the places where the grillage adjoins the buried part of the foundation.
When performing reinforcement with your own hands, do not forget the requirements for providing a protective layer of concrete. Its thickness from the outer edge of any concrete element to the outer surface of the reinforcement should not be less than five centimeters. The formwork of the element determines its outer edge; gaps are checked before concreting begins. During the process of pouring the foundation, if necessary, the installation of embedded elements is carried out.
Return to contents
Waterproofing
The foundation for a fence with brick pillars does not require coating waterproofing, unlike the foundations of buildings. Although if it is done, it will not be worse; the concrete will be less exposed to groundwater. But vertical waterproofing between the concrete base and brick or block wall elements must be done.
For it, you can use one or two layers of waterproofing, roofing felt or similar material. The choice is determined by the difference in their prices. Installation of waterproofing is carried out over a layer of bitumen mastic.
Return to contents
DIY strip foundation for a fence: step-by-step installation
The reinforced concrete strip is a permanent structure. Its service life directly depends on how carefully and correctly each operation was performed.
Site marking
The line where the fence will be installed is cleared of vegetation and debris. Pegs, cord, and tape measure are used for marking.
In the corners of the site (or at the ends of the segment where the fence is mounted) stakes are driven in. Stretch the string and mark the installation points for the supports. The optimal step is 2-3 m. It is not recommended to increase it, since this increases the wind load acting on each post and can cause deformation of the fence.
Excavation
The foundation pit is prepared in 2 stages:
- first, wells are drilled under the supports or holes are dug 0.7-1.2 m deep;
- under brick or concrete pillars, widening is arranged in the upper part; under metal ones, it is not necessary to do so;
- Along the entire length of the fence, including gates and gates, a trench is dug 0.15-0.3 m wide and 0.3-0.5 m deep.
It is advisable to remove the extracted soil - take it to the beds or level out differences in relief.
Pillow device
Crushed stone, gravel or PGS - a sand-gravel mixture - have good drainage properties. A cushion 10-20 cm thick significantly reduces waterlogging of the soil under the base of the foundation and, as a result, reduces frost heaving.
Materials are poured into a layer of 10-20 cm at the bottom of wells and trenches, compacted and leveled. You can spill water, which will compact the sand even more.
Alternative to crushed stone bedding
It has been noted that laying 50 mm thick polystyrene foam or polystyrene slabs in a trench has a similar effect on soil heaving. This phenomenon cannot be explained by the drainage properties of polymers, since they are practically waterproof.
The thing is that foam insulation has very low thermal conductivity. Even a small layer of insulation prevents soil freezing. As a result, when temperature fluctuates, the soil stops “playing” and the foundation is less subject to deformation. In addition, small movements of the soil are compensated by the elasticity of the heat insulator.
Installation of formwork
Concrete is poured into special boxes called formwork. It is made from boards, plywood, metal, and hard plastic.
In an individual plot, boards with a thickness of 25 mm are most often used. Shields are made from them in such a way that the edge of the formwork coincides with the top of the foundation.
The panels are secured at regular intervals with bars so that the structure does not deform under the weight of the concrete. They are fixed to the ground with wooden wedges, which prevent the formwork from moving as a result of expansion.
It is advisable to line the bottom of the trench and the walls of the formwork with a waterproof film. This will allow the moisture necessary for complete hydration of the cement to remain in the concrete longer. In addition, the formwork does not become dirty and can be reused many times.
Reinforcement
Reinforcement cages can be made in two ways:
- welding;
- viscous.
Cooking reinforcement is faster and easier. Rods of the required length are prepared and connected using an inverter-type welding machine according to the diagram or drawing.
Knitting a frame takes longer, but many people prefer this method. The rods are connected to each other with steel binding wire using a hook.
The frames are placed in formwork and fixed in such a position that the thickness of the protective layer of concrete on all sides is at least 50 mm. According to building codes, the reinforcement of the upper and lower chords must be joined at intervals. The overlap length of the rods is at least 40 reinforcement diameters. For 10 mm it is 40 cm, for 12 mm it is 48 cm.
Pouring concrete
A mixture of grade M150 is prepared from the proportion 1C:4P:6Shch, where C is Portland cement M500, P is sand of a fraction of 2.5-3 mm, Shch is crushed stone with a particle size of 5-40 mm. Water is added based on the moisture content of the main components, bringing the solution to the desired consistency.
If the ingredients are mixed in a concrete mixer, first pour in water, then add dry ingredients. When making by hand, the procedure is different. The components are mixed dry, water is added in portions and stirred until smooth.
Concrete is poured into the formwork, air bubbles are removed using a crowbar or stick. It is advisable to fill the entire volume at once so that weak spots do not form.
If this fails, a “cold” seam is formed. The next day, the hardened edge of the concrete is cleaned with a stiff metal brush and washed with a weak acid. This treatment destroys the cement stone that prevents adhesion to fresh concrete and opens the pores. After pouring the solution, the surface is leveled.
How long does concrete harden?
The time it takes for the foundation to gain the required strength depends on weather conditions. Humidity close to 100% and temperature around 20°C are considered optimal. At such environmental parameters, it takes 28 days to reach the design strength.
Concrete hardening time
But at a construction site, 60-70% is often enough to continue work, so the period is reduced to 7-10 days. During this period of time, the reaction between cement grains and water occurs especially intensely. It is important during this period to create the most favorable conditions for concrete hardening.
Maintenance and stripping
To compensate for water evaporation in extreme heat, it is recommended to water the foundation with a hose or watering can. To preserve moisture, exposed areas of concrete are protected with plastic film.
If the air temperature is below +5°C, the hardening process is suspended. For heating, heating wires and electrodes are used, connected via conductors to a power source. But a simpler and cheaper way is to use antifreeze additives. They have different compositions and specific applications, details of which can be found in the manufacturers' instructions.
By 2-3 days the concrete has already set, so removing the formwork will not harm it. It is not forbidden to leave it longer. But if the shields are needed for other work, building regulations allow their dismantling 6-72 hours after pouring the monolith.
Waterproofing
Foundation construction technology provides for waterproofing, which protects concrete from waterlogging and extends its service life.
If the fence has a solid structure, a metal casting is installed on the surface of the foundation. When it rains, flowing precipitation will not penetrate the base and cause its destruction.
The base part can be treated with penetrating waterproofing such as Penetron. The mechanism of its action is that when the solution reacts with cement, a waterproof layer is formed inside the concrete. Some craftsmen use coating waterproofing. It is effective, but does not look very aesthetically pleasing.
Finishing
How to make a strip foundation for a fence strong and at the same time beautiful? The answer is: use quality finishes. The external cladding of the above-ground part of the base allows you to combine decorative and protective functions.
Materials for external work must be waterproof, resistant to frost, fire, corrosion and, importantly, decorate the fence. For finishing use:
- decorative plaster;
- ceramic tiles;
- stone;
- porcelain stoneware;
- clinker;
- facing brick;
- basement siding.
It is desirable that the cladding is in harmony with the material of the pillars in terms of texture, color, and geometric parameters.
Installation is carried out using waterproof solutions or glue. To impart water-repellent properties, the outer cladding can be additionally treated with a water-repellent agent.
Why do you need a foundation?
A well-built foundation guarantees a long service life of the entire structure and protection from the negative influences of the external environment.
It is needed to support the fence, give the structure stability and rigidity.
Functions performed:
- Uniform load distribution along the entire length of the fence. Due to this, even over time, the fence will not begin to sag.
- Protection against soil erosion and flooding. The base prevents the soil from being washed out from under the fence, and when the snow melts in the spring, it retains water and prevents it from getting under the structure.
- Maintenance of the structure. The foundation protects against deformation, subsidence, and premature damage to pillars or materials.
- Adding aesthetics. A fence with a base looks neater and more beautiful.
In order for the fence to last as long as possible without the need for repairs, it is necessary to give it a solid foundation.
We are erecting a fence with a strip foundation - procedure
The technology for constructing a foundation in the form of a monolithic strip for installing a fencing structure includes the following operations:
- Preparatory activities.
- Performing markings.
- Excavation.
- Forming a pillow.
- Installation of formwork.
- Assembly of the reinforcement frame.
- Pouring concrete.
- Foundation waterproofing.
Let us dwell on the features of performing individual operations.
Formation of a trench for the foundation structure of the fence
It is not difficult to cope with excavation work on your own:
- Clear the perimeter of the area from stones, debris and vegetation.
- Form a trench by removing soil to the desired level.
- Give the side walls a vertical position.
- Use a shovel to level the base of the trench.
It is not difficult to cope with excavation work on your own.
When carrying out excavation work, be guided by the previously completed markings.
We use a mixture of sand and crushed stone to create a pillow
The foundation is laid in the prepared pit. Form the sole in the following order:
- Place a mixture of sand and gravel on the flat bottom of the trench.
- Spray the gravel/sand layer with water.
- Compact the bedding using a manual or mechanical tamper.
It is important to carry out compaction until the thickness of the damping layer is 0.1-0.15 m.
To create a pillow we use a mixture of sand and crushed stone
How to assemble formwork on a strip foundation to construct the base of a fence
Fence formwork is made from the following materials:
- moisture-proof plywood;
- chipboards;
- edged boards;
- metal sheets.
Shields are prepared from the available material and installed in the formed pit. When assembling the formwork, pay attention to the following points:
- waterproofing treatment of wood surface:
- vertical installation of formwork panels;
- ensuring the immobility of formwork elements.
The gaps between the panels should be carefully sealed to prevent loss of cement laitance.
To construct the base of the fence, formwork is assembled
What kind of fence reinforcement is used and how the reinforcement is done
Reinforcing concrete with steel reinforcement improves the strength characteristics of a strip foundation.
To assemble the load-bearing frame, various reinforcement is used:
- steel rods with a corrugated surface are used for longitudinal reinforcement. Class A-III rods with a diameter of 10-12 mm are used;
- smooth reinforcement is installed in the load-bearing frame as transverse elements. Material with a diameter of 6-8 mm of class A-I is used.
The reinforcement process is carried out according to the following algorithm:
- Workpieces are cut.
- The reinforcement mesh is knitted.
- The frame is being assembled.
The finished structure is placed in formwork with a fixed distance to the ground surface of 40-50 mm.
Allows you to increase the strength characteristics of a strip foundation by strengthening concrete with steel reinforcement
We prepare the solution and carry out the process of pouring the base for the fence
To prepare the concrete solution, sand, crushed stone, cement, mixed in a ratio of 3:5:1, and water are used. Preparation procedure:
- Mix dry ingredients in a concrete mixer.
- Add water until required plasticity.
Pour concrete into the formwork as follows:
- Continuously feed the concrete mixture.
- Distribute the concrete evenly inside the formwork.
- Perform vibration compaction of the concrete mass.
- Level the surface of the tape.
At elevated temperatures, moisten the concrete to prevent cracking. To do this, lay polyethylene on the concrete, which protects the mass from moisture evaporation.
How to waterproof strip supports for future fencing
Various methods are used to waterproof the foundation:
- impregnating compounds are applied to the concrete surface;
- cover concrete with coating mixtures;
- Place plastic film or roofing felt on the pillow.
Reliable protection of the foundation prevents capillary penetration of moisture into the concrete.
Foundation formwork
Formwork can be made from any available material. Considering that the base for the fence is shallow, the formwork itself is not very tall.
For it you can use thin boards, plywood, laminated chipboard. The main task of formwork is to provide the foundation with a flat surface. That is why the material should not bend and must withstand the weight of the poured concrete. The formwork for a strip fence is a temporary element, so it should be easily disassembled after the mixture has hardened.
The construction of a strip base can be carried out without formwork. This is possible in the following cases: the depth of the foundation should not be more than 80 cm. The future foundation should not have a base protruding above the soil level. The soil in the trench must be dense enough to prevent it from falling inward, especially when pouring concrete mixture.
Stages of work
Foundation with pillars
- The construction of a strip foundation begins with digging a trench of the required width and depth. The average values are 40-50 cm and 70-80 cm. A sand and gravel cushion 10-15 cm high is laid at the bottom of the trench. Reinforcement is placed in the prepared trench - at a short distance from the bottom (5-8 cm) and in the middle from the walls of the trench . The formwork is assembled and installed, after which the concrete mixture is poured. It is possible to build a strip foundation yourself - the main thing is to ensure the correct placement of the reinforcement and formwork to obtain a level and strong base for the fence.
- A columnar foundation will require the preparation of separate holes in the ground, where iron pillars or reinforcement with formwork can be placed. Typically a hand drill is used for this. A sand and gravel cushion is also placed at the bottom of the hole; a metal pipe is placed (if it will be used as a support). The main thing to remember is that the pipe must be positioned strictly vertically! After the support is installed correctly, you need to fill the voids around it with gravel and compact it. The cavity in the metal product is filled one-third with concrete, and reinforcement is placed there if necessary. Then the pipe is finally poured with concrete.
- The combined base for the fence is erected using both previous methods. The locations of the supports are marked separately, and the holes for them are connected to each other by trenches for the strip foundation. In this case, the depth of the holes for the pillars should be almost twice as large as the depth of the trench: 1.5 m and 0.7 - 0.8 m. The columnar foundation is first installed (until the pillars are vertically positioned and reinforced), after which the preparation and reinforcement of the trench for the main fence. The final pouring of concrete takes place in the same order.
Arrangement of formwork
OSB sheets, plywood or processed boards knocked into panels are suitable for it. Pay due attention to the formwork installation. The walls must be aligned in accordance with the level readings, both vertically and horizontally. The formwork must be well strengthened and the opposite walls connected to each other. Otherwise they will separate. A foundation section 2 meters long, 60 cm deep and 300 mm wide will require about 800 - 900 kilograms of concrete. Therefore, you need to pay attention to both the external stops of the shields and the internal spacers.

