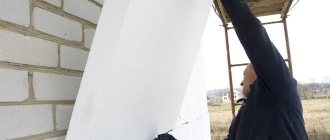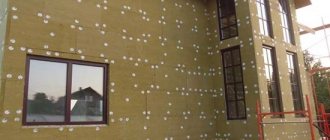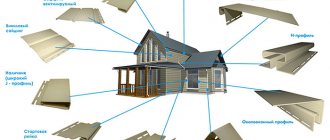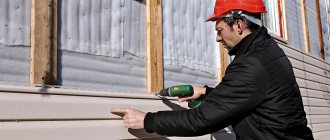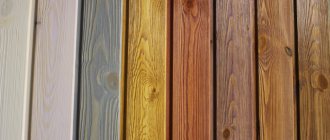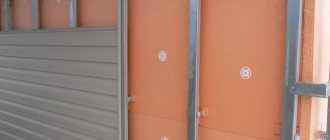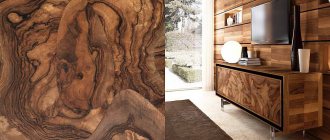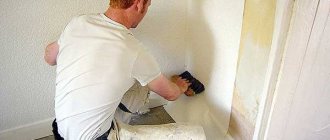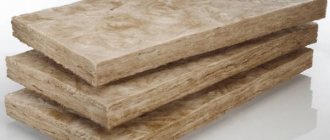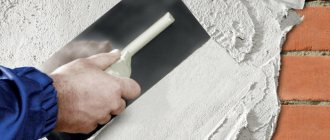Successfully completed exterior decoration of a house is the achievement of several goals at once: improving the appearance, the appearance of a protective layer that protects against external influences and ensuring the correct functioning of the wall pie.
One more important point should be added to this list: the ability to install the sheathing yourself.
The main selection criterion, most often, is appearance, since other functions are performed unnoticed and are greatly extended over time.
The decorative qualities of the cladding material depend on the taste of the consumer and his preferences. Wooden cladding of a house is traditional for our country and is visually well perceived. One of the most common and impressive types of wooden cladding is the block house.
What is a block house
Block house is one of the types of siding. The appearance of the cladding is a convex oblong strip; in the set, the material imitates a log house. The classic type of block house is made of wood and, based on the type of panel connection and general features, is one of the types of lining . A wall covered with a block house has the appearance of a wooden house made of logs, but is devoid of the disadvantages of this type of building.
Advantages of a block house:
- During manufacturing, the material goes through a series of special procedures that reduce the ability to change linear dimensions, warping, cracking and water absorption.
- It has high mechanical strength , is resistant to external influences and is easily amenable to various methods of local restoration.
- The light weight of the block house does not create excessive load on the supporting structures of the house.
- Environmentally friendly material.
- Has high frost resistance.
- Has high heat-saving properties.
However, there are some disadvantages:
- Wood is flammable , and even with regular impregnation with fire retardants, the risk of fire remains high.
- The material requires periodic maintenance - painting, impregnation, etc.
- The vapor permeability of the block house is very low , which forces measures to be taken to increase the ventilation of the lining space.
- A wooden block house is much more expensive than other types of cladding.
The properties of a block house are somewhat different from conventional types of wooden cladding. Operating conditions, loads experienced and temperature changes put forward certain requirements for the quality of the material. During production, wood undergoes special processing, deep drying, and impregnation with compounds that reduce moisture absorption and the ability to burn.
The reverse side of the panel is flat with two or more grooves that compensate for changes in size during swelling and prevent swelling of the surface . The front side is a segment of a circle that imitates the surface of a log in a log house. The connection is made into a tongue and groove located on opposite edges. The set of panels replicates a carefully made log house from turned calibrated logs, making the appearance of the facade neat and solid.
Selection of materials is the basis for ideal interior decoration
Choosing a block house for do-it-yourself installation in interior decoration differs from lamellas for exterior work. Inside, wood serves more of an aesthetic function with additional insulation and sound insulation. Due to the special convex shape of the lamellas, such cladding takes up a lot of internal space and it is better to give preference to a smaller, more elegant size. To recreate any type of interior, a board with a width of 20-24 mm will be sufficient.
Like other types of lining, the block house is divided into 4 classes depending on the quality of the lamellas. The most budget-friendly, far from ideal in appearance and degree of processing, classes C and B are not suitable for interior decoration. This lamella contains knots, bark residues, chips and other defects. When installing a block house with your own hands, they use high-quality classes A or Extra. Such a board not only looks great when finished, but is also easy to install; due to the matching size of each lamella, installation turns into a pleasant pastime.
The class has decided, but what about the type of wood? A block house for interior and exterior work can be budget-friendly, made of pine or spruce, or made of elite wood. If there is a desire to preserve the natural pattern of wood, preference is given to beautiful species: linden, larch, alder or oak.
To save money, budget spruce and pine are suitable. They have a lot of knots, you can turn this minus into a highlight or simply paint the lining in your favorite color. The exception is the steam room in the bathhouse and other hot rooms where conifers will release resin.
If you wish and have sufficient funds, you can install a block house yourself using elite wood. It looks great, but it won't be cheap.
Preliminary preparation of the block house
Wood is a living material, it allows air to pass through, does not create a greenhouse effect and maintains a pleasant atmosphere. To ensure that it does not deform after installation on the wall and is protected from rot and mold, special preliminary preparation is required.
The newly purchased lamellas are brought into the room where the finishing will be done, the film is removed and the material is left for several days to equalize the temperature and humidity. Also at the preparation stage, the wood is treated on all sides with protective antiseptics and heat-resistant impregnations.
Types of block house - which one to choose?
Block house is a material that has many varieties. The traditional look is wooden panels, based on the principle of connection and general appearance, close to the lining.
They have several grades, divided according to the quality of the material:
- E - Extra. Ideally glued wood, straight-grained, without knots or plane defects.
- A - Clean surface without damage, chips or burrs. A certain number of small intergrown knots may be allowed.
- B - Some defects, knots or small flaws in the material are acceptable.
- C - There are quite a lot of shortcomings. The material is used for finishing auxiliary buildings that are not visible from the facade.
In addition to the wooden block house, there are analogues made from other materials:
- Vinyl.
- Metal (galvanized steel),
The panel can have one wave, two or more. Vinyl or metal panels usually have 2 waves. Wooden - mostly one, but options are possible.
IMPORTANT!
Vinyl and metal panels do not have the disadvantages inherent in wooden samples, but have their own pros and cons.
The main advantage of alternative types of material is as follows:
- Resistant to water.
- Lack of combustion ability.
- They do not rot, fungus or mold does not appear on them.
- Does not require maintenance, painting, etc.
- They have many color options.
The disadvantages include:
- Vinyl siding is fragile in sub-zero temperatures.
- The high coefficient of thermal expansion creates certain difficulties during installation.
- Low level of heat and sound insulation.
Vinyl and metal panels are much cheaper than wood, which greatly contributes to the greater popularity of these types of material.
What is a blockhouse
Today, a block house is understood as a planed board, with one plane in the form of a segment of a rounded log, the other flat with a groove or cuts in the middle that relieve stress, as well as a tongue and groove on the narrow sides.
Decorating a block house indoors imitates the interiors inherent in wooden architecture, creating a feeling of warmth and comfort characteristic of a material such as wood.
Necessary tools for installation and additional elements
Installation of vinyl and metal siding is the same for almost all types and types of material. Therefore, the installation of a wooden block house will be considered, since there are fundamental differences here.
For installation you will need:
- Electric drill.
- Screwdriver, screwdriver.
- Tape measure, level, hammer.
- An awl for pricking the centers of holes for self-tapping screws.
The list of tools can be significantly expanded, since the order of installation work largely depends on the condition and material of the walls.
Some metal elements can be used as additional elements for a wooden block house - near-window strips, corner overlays, soffits, internal corners, etc. There are no special wooden elements; the corners or joints are adjusted using conventional carpentry methods.
How to sheathe step by step instructions:
Surface preparation
The work on cladding the internal walls begins with choosing the type of block house. A decision is made on the size and quality of the panel used. In interior spaces there is no need to use thick material. Therefore, in the absence of special circumstances, choose dimensions of 28x140 or 36x190 mm, based on the intended design and installation method. The quality of the material must correspond to level A or AB. Next, the wall surface is cleaned of old paint and varnish coatings, excessive unevenness, damage by fungus and parasitic insects are eliminated. The preparation ends with double impregnation with a fire-retardant compound or antiseptic.
Installation
The first sheathing bars are installed on both sides of the sheathed surface. Section 50x50 mm. A prerequisite is straightforwardness. Ideally, use chamber-drying planed timber. The position of the exposed bars is controlled by the building level. The use of a laser level will ensure greater installation accuracy. Next, threads are stretched at the top and bottom of the starting bars, along which the remaining elements of the sheathing are placed. The method of fastening the sheathing depends on the wall material. For brick, concrete, etc. materials, bolt fastening is used. Holes in the wall for bolts are made using a hammer drill.
Bolt
If the wall being sheathed is made of timber or logs, it is desirable that the fastening of the sheathing is not disturbed if it shrinks. For this purpose, vertical cuts are made in the sheathing beams in the places where the self-tapping screws are installed, allowing the wall elements to make small movements “up and down.” The sheathing remains motionless.
If the house is warm enough, then the installation of a block house indoors can be done without installing additional insulation. On the other hand, since some useful area of the home is still lost, additional insulation will not hurt. In addition, insulation reduces the passage of sound through the walls. Mineral wool is used as insulation material.
Important! When installing insulation, it is necessary to use vapor barrier membranes to prevent it from getting wet.
Attaching the block house to the sheathing is done:
- using clamps;
- self-tapping screws;
- galvanized nails.
If self-tapping screws are used, holes are drilled along the diameter of their heads, which, after installing the house block panel, are closed with wooden plugs. This technology is labor-intensive, but makes it possible to make the attachment points unnoticeable.
The greatest difficulty in the process of covering a block house is the corners of the room. Professionals perform them by imitating the laying of logs in a log house, which is labor-intensive and requires good carpentry skills. You can simplify the task by joining through a beam or covering the corner with a decorative overlay.
Docking through timber. Decorative overlay.
The assembled house block is coated with impregnation, which protects the wood from darkening under the influence of sunlight. It is possible to use tinting compounds and varnishes. Their color and degree of gloss depends on the interior design solution. The joints of the panels are sometimes decorated with rope of the appropriate diameter, simulating inter-crown insulation.
Facade surface preparation
Preliminary preparation is the most important stage of work, the thoroughness of which determines the durability and quality of service of the wall pie and cladding.
Procedure:
- Removal of all foreign objects, dismantling of air conditioners, drains, brackets, etc.
- Inspection and detection of all existing deficiencies.
- Removing old paint, peeling or crumbling areas . The surface must be completely monolithic and durable, all weak areas must be removed as much as possible.
- Filling potholes or dents caused by removing problem areas . Putty is used. If there are a large number of dents or their depth, continuous plastering of the surface is recommended.
- The last stage of the preparatory work is to apply a double layer of primer with intermediate drying according to the user instructions.
NOTE!
Under no circumstances should preparatory work be neglected. The condition of the walls should be as close to ideal as possible. After installation of the sheathing, there will be no access, control or change of the condition of the walls. All possible actions should be carried out in advance.
Finish coating for interior decoration of a block house
After all installation work is completed, the last stage remains - finishing. It all depends on personal taste and the intended interior. The strictest rules apply to hot rooms (baths and saunas); varnish or paint is not allowed here to avoid the release of chemicals when heated. In an ordinary residential building, slats with a beautiful wooden pattern can be coated with transparent or slightly tinted varnish.
If you want to radically change the color and style, paints for interior decoration of any color will come to the rescue.
5 / 5 ( 1 vote)
Wall cake and ventilated facade installation
A wall pie is the totality of all the layers that make up the wall of a house (photo of the device below):
- The inner wall itself is the enclosing structure.
- Insulating material.
- Vapor-waterproofing membrane.
- Lathing (or, as it is otherwise called, subsystem).
- Ventilation gap.
- External cladding (in our case - block house).
The maximum composition of a wall cake is listed .
In some cases there is no need for a ventilation gap or insulating material. At the same time, if there is no ventilation gap, then the insulation is impermeable to steam (foam or EPS). The absence of insulation, most often, requires the presence of a ventilation gap to organize the removal of steam from under the skin.
Useful video
Instructions for cladding a block house using the example of interior decoration:
Author of the article
Education: National Research University MGSU, Moscow. Work experience 19 years. Leading specialist of a large house-building plant.
2017-10-10
Noble, stylish and well-groomed - do you want a home like this? A house that will attract attention, even if it does not have any special architectural solutions? It is quite possible! And the exterior decoration of the house with a block house will help you with this, which we will tell you about.
Selection and installation of lathing
The sheathing is a supporting structure for the installation of sheathing, which simultaneously performs:
- Leveling function in the presence of deficiencies in the geometry of the walls.
- Forming a ventilation gap.
- Supporting insulating material (not the most successful method, but used quite often).
The sheathing design is a one- or two-layer system of planks. The first layer is leveling, it forms a plane and supports the insulation. The second layer is installed across the first, it forms a ventilation gap and directly carries the sheathing.
The material can be used wooden blocks or, which is much more effective, metal guides for gypsum boards . The sheathing is installed on pre-installed brackets or direct hangers for gypsum boards. To fasten the planks, self-tapping screws with a drill tip are used.
Installation of insulation
The insulation performs at least two tasks:
- Reduces home heating costs.
- Eliminates the formation of condensation on the walls and wetting of materials, leading to their destruction.
Choosing insulation is a rather difficult task. In order to use the most suitable type, you must understand the physical nature of its operation. The main property is vapor permeability, i.e. the ability to pass through water vapor passing through the walls.
IMPORTANT!
If the insulation is vapor-permeable (for example, all types of mineral wool), then a ventilation gap must be made.
Impermeable types of insulation (foam plastic, EPS) do not require the formation of a ventilation gap , but an effective ventilation system will be required to remove water vapor.
The insulation is installed on the prepared wall surface.
The best course of action:
- Installation of brackets for sheathing.
- Laying insulation. The material fits tightly onto the surface without cracks or gaps. The brackets are passed through the cut sections of the insulation. If necessary, the cracks should be filled with foam.
- A sealed layer of vapor-hydroprotective membrane is mounted on top of the installed insulation, protecting the insulation from external (atmospheric) moisture.
- Waterproofing and vapor barrier of walls
Water and vapor insulation is carried out using a special film (the best option is a vapor-waterproofing membrane). Installation of protection can be done either from the inside or from the outside.
- Internal installation is carried out using impermeable types of insulation (foam plastic, penoplex, EPS, etc.). It acts as a cutoff for internal steam from wall materials, preventing condensation and getting the walls wet.
- External installation of protection is carried out on top of the insulation . In this case, the film protects the material from external humidity, while simultaneously releasing steam from the inside. This option makes it possible to remove moisture from the walls and keep them dry and functional.
The film is installed in rows with an overlap of 15-20 cm, with the joints sealed with special tape.
How to cut a block house at an angle
Trimming at an angle is done either with an electric saw installed in a special jig with markings . This device allows you to adjust the position of the saw so that the cut will be made exactly at the set angle.
Another option is to make a miter box - a simple device in which a hacksaw moves in the grooves of two bars . It takes very little time to make a miter box, but you will need to accurately file the guide grooves.
How to join panels at external and internal corners
Docking the corner connections of a block house can be done in different ways:
- No special actions are performed; the corner connection is made by installing the appropriate profile additional element .
- A planed square beam is installed along the axis of the angle, into which the ends of the panels rest . The option is good, but you will need to accurately calculate the thickness of the timber and the length of the panels to make the connection as tight as possible.
- The panels are cut at 45°; after installation, the panels corresponding to each other on different sides of the corner are connected with self-tapping screws . To do this, in one panel you need to drill a blind hole at an angle into which the screw head will go. This way the panels will be attracted to each other, creating a tight and neat connection. The holes should subsequently be plugged with plugs and sanded flush.
- The most difficult option is that the corners of the panels are sawn at 45° and precisely adjusted to each other without connecting to each other.
How is joining along the length made?
To connect the block house, you can use the following options:
- Straight vertical strips into which the ends of all panels rest (analogous to the H-strap for vinyl or metal siding).
- Tight end-to-end joining (precise trimming at 90° will be required).
- One end is cut at 90°, the second is also cut at 90°, but in the opposite direction. The joint can be tightened with a self-tapping screw, ensuring a strong and tight connection. The screw is screwed in at an angle, the hole is closed with a plug and sanded flush.
Useful tips
It is not recommended to begin finishing earlier than one year (at least six months) after the assembly or construction of the house building. If it is intended to cover a wooden frame with a block house, it must be caulked
It is very important to correctly determine the insulation of a wooden building. It should be taken into account that with a wall thickness of 150 mm, it is necessary to perform insulation with a thickness of 100 mm
If you carry out insulation, be sure to cover its surface with a wind- and moisture-proof film.
It is also very important to choose the right block house panels
First of all, you should pay attention to their size, the material from which they are made, and even the place where the wood was harvested. The standard block house widths are as follows: 96 mm, 145 mm, 175 mm and 220 mm
Standard thicknesses: 22 mm, 26 mm, 36 mm and 45 mm. As mentioned earlier, the maximum panel length is 6 meters. For cladding external surfaces, as a rule, wide panels are used - from 145 mm or more. You must understand that if the length of the walls of the house is more than 6 meters, there is a need to join the block house at the ends. As for the material and places of its procurement, preference is given to panels made from coniferous wood harvested in the northern regions of the Russian Federation.
Before installation, it is necessary to carefully consider how the corners of the building will be finished and the panels adjacent to the door and window openings. It should also be taken into account that the weight of 1 m2 of finishing can reach 30 kilograms. If a block house is used to finish the pediment of a house made of rounded logs, the width of the panels is selected not according to the diameter of the log, but according to the working height. You need to know that, despite the moisture content of the material stated by the supplier, it will still dry out. Therefore, before installation, it is necessary to paint the tenon, groove and ends of the boards in the main color. This operation will save you from touch-ups that spoil the appearance of white stripes at the joints of the boards that appear as the wood dries out.
A block house, like any other finishing material, needs, albeit a little, maintenance. If the panels have not been varnished, they are treated annually with an antiseptic composition. A visual inspection is also carried out for cracking and other damage. In this case, the generated panels are replaced with new ones. In any case, in order to preserve the aesthetic appearance of the building for as long as possible, the surface finished with a block house needs regular washing and cleaning from dust and dirt.
Finally, I would like to say a few words about bio-fireplaces. This type of fireplace is gaining popularity because it does not require the construction of a chimney and is easy to install. Biofireplaces run on special biofuel and will fit perfectly into any interior.
Methods for attaching a block house and the procedure for cladding the house
How to cover a wall with a block house? Panels can be attached in different ways:
- Through fastening through the front surface . The easiest way, but the appearance will be spoiled by the presence of nail heads or screws.
- Fastening with self-tapping screws screwed into a tenon . After installing the next panel, the screws are no longer visible, which will significantly improve the appearance of the panel. The disadvantage of this method is the need to screw screws into the edge of the tenon, which will cause a loose connection; you will need to trim the mating part in the places where the screws are installed; the tenon may chip.
- Using clamps . The simplest and most reliable way. The fastener tongue is inserted into the groove, the clamp is screwed or nailed to the sheathing. The connection is tight, durable and non-destructive.
The panels are installed with the tenon up or down:
- The first option is used if the fastening is made with screws, the second - with clamps.
- The first panel is installed with a small gap between the supporting surface to form a ventilation gap.
- A similar gap is made in the upper part of the canvas so that the air under the skin can circulate freely. The tongue-and-groove connection should be made as tightly as possible, avoiding gaps in which moisture can accumulate.
- When connecting, do not hit the panel too hard with a hammer, as there is a danger of flattening the tenon or groove and complicating the connection of the next panel.
Installation
Are there instructions for finishing the facade of a block house? Yes of course. We will consider the most complex option - with insulation and its protection from the wind.
- The block house is unpacked and kept for about a week in a ventilated room or under a canopy outside. This stage is necessary to ensure that fluctuations in humidity do not cause further deformation.
- A vertical sheathing is mounted on the wall. Material - block size 50x50. If you plan to use façade insulation thicker than 50 millimeters, use underlays for sheathing made of boards, plywood, or plasterboard hangers. The step between the bars is the width of the insulation (usually these are rigid basalt wool slabs).
- The insulation is placed spaced between the bars. If the slabs fall out, they can be additionally secured with umbrella dowels.
- A wind barrier is sewn on top of the insulation to the sheathing using a stapler - a vapor-permeable film that will prevent the destruction of the insulation structure by air flows in strong winds.
- Then, through the windproof film, a counter-lattice is sewn to the sheathing bars - a 20 mm thick lath. It is necessary in order to provide a gap between the block house and the wind barrier, and, therefore, complete ventilation of the facade.
- Finally, the block house is attached to the counter-lattice. Method - clamps, tenon screws or long self-tapping screws through the entire thickness of the board, followed by masking of the head. The tenon of the boards should point upward: this position will prevent water from flowing in.
The boards are kept without packaging at the humidity at which they will be part of the facade.
Important:
The bottom and top of the facade need vents for normal air circulation.
The photo shows the fruit of our efforts: a house with a ventilated facade made from a block house.
Pediment finishing technology
Before starting work, you should consider the layout of the panels so that you get a symmetrical pattern. It is best to make all end connections in one place, so that the vertical strips installed symmetrically create some kind of decorative element.
This is especially important with a large gable area, when the panel length is not enough. Cutting the panels at an angle can be done both on the ground and directly in place, for greater accuracy, but this option is possible if there is no soffit or the roof overhang is not covered.
A block house is a natural material that allows you to imitate a log house with a high degree of realism. Neatness, dimensional accuracy and ease of installation make this cladding one of the most preferred materials, and the ability to periodically tint the canvas and update the facade of the house allows you to constantly have a new look for the walls, which is unattainable when using other types of cladding. The high quality of the material contributes to the long service life of the cladding.
Exterior decoration of a house with a block house - preparation for installation
The popularity of this material is growing at tremendous speed. Finishing the external walls and cladding the pediment with a block house is the most traditional way of using it. It is not uncommon now to see block house finishing of fences, gazebos and roof overhangs. It is not only beautiful, but also practical. Dirty facades can be easily washed with a stream of ordinary water.
Cladding the external walls with a block house is not too complicated. The tongue and groove connection system is quite simple to install. But still, if you decide to save money and install the beams yourself, then think carefully about everything. This task will require you to be patient and precise. Any miscalculations and inaccuracies will lead to errors, and all the work will have to be redone.
Like any other tree, the block house also needs to be adapted to the environment. Unpack the packaging and let the material sit for a couple of days. Then we proceed to treat the panels with insecticides and antiseptics. With their help, you can prevent the appearance of insects and mold. After the panels have been thoroughly treated with an antiseptic, they need to be sanded with sandpaper. And go through the antiseptic again. True, in some cases these processing stages are carried out in the manufacturing company’s workshops - such material will cost more.
However, in reality you will save by spending significantly less time on work and less money on purchasing additional materials and tools.
Please take into account that a high-quality antiseptic is quite capable of replacing all kinds of paint and varnish coatings. It is enough to apply it twice, and you can forget about the coating for the next five to ten years. And a modern antiseptic can give the desired shade and highlight the texture of the wood.
