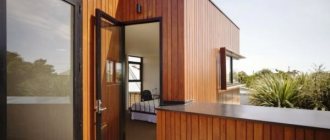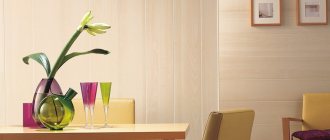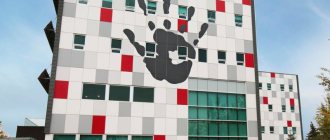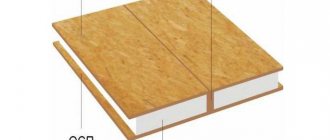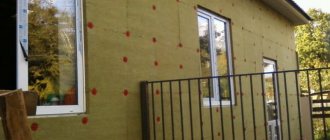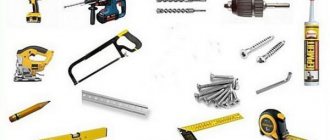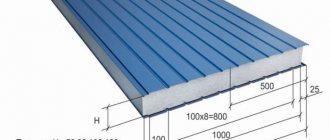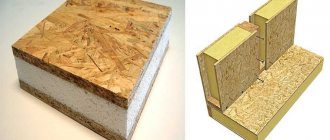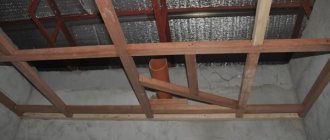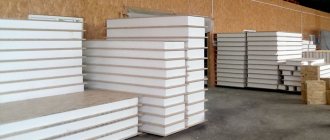Description of facade plastic panels
In the process of manufacturing plastic panels for the exterior decoration of the facade of a house, fusion is used, in which two different masses are combined, which subsequently form two surfaces: internal and external.
Due to the structure of the inner surface of the panel, the material acquires a high level of rigidity , which is necessary to maintain the original geometry, regardless of various types of influences. This layer allows the material to remain unchanged even after mechanical loads.
Various modifiers and pigments that have high quality and protective properties are added to the composition of the material during its manufacture. Previously, such substances undergo a number of tests, including resistance to ultraviolet radiation, a destructive time factor. Thanks to these components, the products become color-fast and do not change their color over a long period of use.
Plastic facing panels are made of PVC or HPL plastic .
The second type is considered one of the most modern and reliable. This material is even used in aircraft construction, therefore, using it as a facing material, you can achieve incredibly good protective properties for your home.
Features and installation procedure
Installation of sheathing
For PVC panels, a wooden frame is usually used. Its installation is carried out in the following sequence:
- First, the vertical guides are attached . The step between them should be kept at 50–60 cm.
- Then horizontal strips are installed in the places where additional elements and external corners are attached.
- Thermal insulation material can be laid between the slats.
Installing the starting bar
Its installation makes it easier to install the first row of panels and allows you to accurately maintain the horizontal line. You need to carefully check the evenness of the starting plank using a building level.
You need to retreat about 10 cm from the corners of the house to install external elements.
Installation of panels
Produced from left to right. PVC sheets are attached to a wooden sheathing using a construction stapler or small screws and nails.
After installing the façade panels, additional cladding elements are installed:
- external corners;
- installation of a J-profile for edging door and window openings;
- installing a finishing strip to prevent rainwater from getting behind the skin.
This plank is the final step in finishing the facade of a private house.
Advantages and disadvantages
The advantages that are typical for plastic panels intended for facade cladding are the following:
- thanks to the products, reliable protection of the facade surface from the effects of negative atmospheric phenomena is ensured;
- such material is not capable of being damaged by corrosion processes;
- easily tolerates temperature fluctuations and remains unchanged even after prolonged exposure to ultraviolet rays;
- the installation process does not require preparation of the surface of the walls of the house;
- construction work can be carried out regardless of the season and weather;
- Possibility of vertical and horizontal installation. This advantage makes it possible to carry out not only finishing work, but also to hem the eaves overhangs or to carry out cladding of other elements of the building;
- the products are suitable for renovating old houses;
- By choosing a certain type of panel, it is possible to cladding the house, simulating noble building materials such as marble, stone or wood.
Regarding the shortcomings, they rest on the need to invest a little more money in construction work. In some cases, there is a need to use the services of professional construction companies, which also requires additional costs.
From glass and stone
- Great cost. The stone must be mined and delivered, the glass must be made and tempered so that it is resistant to mechanical damage.
- Weight. Both materials weigh so much that transporting them becomes a problem. In addition, you also need to calculate the load on the foundation - if it is too large, the house will simply sag.
- High thermal conductivity. Both materials heat up easily and cool down just as easily. In summer they provide an additional increase in temperature inside the house, in winter - a decrease. And while stone can still be insulated, glass can’t always be.
- Difficult to install. The glass is attached to a special metal mesh, which you still need to be able to install - and a person without experience cannot do this. The stone is mounted on panels, which are difficult to attach due to the resulting heaviness.
The house inside will always be full of light
In addition, if the stone does not require any maintenance, then the glass must be washed regularly with special products, otherwise it will lose its transparency, and with it its main advantage - its chic appearance.
The disadvantages of both materials are the same. But each has specific advantages.
Specifications
If you want to purchase panels for facade cladding made of plastic, you need to familiarize yourself with their technical characteristics, which are as follows:
- Panel thicknesses are 6, 8, 10 mm;
- product width 1300 and 1850 mm;
- Product lengths are available in 2800, 3050, 3650 mm;
- the material weighs respectively 8.4 11.2 14 kg/m2;
IMPORTANT!
During installation, products can be sawn into fragments, giving them the required size.
- the tensile strength indicator is 100 MPa;
- the size change parameter in the case of high temperature conditions is 0.15%;
- the level of bending strength is 140 MPa;
- the density parameter is 1.4 g/cm3;
- linear expansion coefficient parameter, in the case of temperature fluctuations is 0.9 x 10 -51/k;
- thermal conductivity index is 0.3 w/m*k;
- the material is resistant to temperature changes ranging from -60 to plus 85 degrees Celsius;
- belongs to flammability group g1;
- Available in a rich range of colors, which include both monochrome colors and imitation of various natural materials.
Features of PVC “clothing” for the facade?
The concept of “plastic facade panels” combines siding made of various materials: vinyl, pvc, plastic, polyvinyl chloride, polypropylene. There are no standards that would regulate the necessary qualities of this material. However, there are recommendations that the American company laid down. They are designated by ASTM. If there is a similar icon on the packaging of the material you are buying, it means that this is a product worthy of attention.
ASTM Standards:
- panel thickness – from 0.9 to 1.2 mm;
- acid resistance;
- temperature limit of strength – 88 C;
- tensile strength – 422 kg/cm2.
Figure 2. Plastic panel
Brief comparison of PVC and PP
Polypropylene siding is the highest quality and safest option, but also the most expensive.
It is able to withstand heating up to 88 degrees, unlike PVC, which cannot boast of heat resistance during prolonged heating.
Polypropylene siding has molecular memory and is able to restore its shape after minor deformations. Vinyl (PVC) siding does not have such abilities.
In severe frost, working with PVC becomes much more difficult, since the material becomes brittle at low temperatures. Polypropylene panels can be used for cladding all year round. But there are nuances here too, which we will talk about a little later.
In general, the materials in the group “plastic panels for facades” have common advantages.
Kinds
Plastic panels are divided into the following types:
- Under a stone . This type of plastic panels is represented by a variety of product options that can imitate various types of natural stone. The material can look like marble, brickwork, stonework and many other variations . The main advantage of using plastic panels for this type of cladding is that the cost of construction work will be several times less than if natural materials are used.
- Tree . This type of plastic panels is designed to imitate a variety of wood species . The assortment includes species from the simplest and most common tree species to rare and exclusive ones. The panels can also imitate different wood textures.
- Metal . In appearance, products of this type resemble galvanized steel or aluminum ; as for the surface, this material is available with both a smooth and perforated structure of the top layer.
Facade cladding: step-by-step instructions
Sheathing with PVC panels does not require any special skills. The procedure can be carried out in any weather, unless the products are attached with glue to the sheathing. In this case, they cannot be installed if it is raining or snowing.
The installation technology itself is simple:
- Remove from the front surface any elements remaining from the previous finish. They also remove mold, moss, dust and dirt.
- Treat the wall structure with disinfectants. This will help avoid the proliferation of pathogenic microorganisms.
- After preparation, finishing begins. First, the sheathing is done. It is made of wood or metal. The second option has more reliable physical properties. In addition, the installation procedure is easier to carry out than if you use wooden sheathing.
- The frame elements are fastened along the intended line along the entire perimeter of the cladding. To ensure that they have a strictly horizontal direction, use a building level.
- After this, the starting profile is placed along the marked strip.
- Fastenings are provided with dowels and self-tapping screws.
- On the mounted starting horizontal elements, vertical profiles are installed and secured at a given pitch in accordance with the dimensions of the sheet.
- After installing the sheathing, the plastic panels themselves are secured. First, install the first element along the starting strip and fasten it with self-tapping screws to the sheathing.
- The remaining parts are fastened together with a factory lock.
This type of wall finishing with PVC panels can be done with your own hands if you have the appropriate skills and tools. Using this material you can improve the appearance of your home without major financial losses.
Lathing for plastic facade slabs
The most important thing that the process of installing plastic panels requires is the construction of a frame or sheathing.
The process looks like this:
- Initially, it is necessary to walk over the entire surface of the walls of the house and eliminate fungal and mold stains , and then treat these areas with a special composition with an antiseptic or fungicidal effect;
- it is also recommended to eliminate microcracks in the wall of the house;
- The sheathing can be erected from a galvanized profile or timber. Having opted for a wooden frame, it is worth considering that it is not as durable compared to a metal one;
NOTE!
If a decision has been made to erect a wooden sheathing, then it must be treated with special solutions for protection.
- The frame can be installed in a vertical or horizontal position. The horizontal lathing is installed relative to the starting profile, J profile and horizontal sections of the products;
- the step at which the sheathing elements will be installed is calculated relative to the size of the panels.
Types of material
To choose the optimal type of panels, it is recommended to study the properties of each option. It would also be useful to inspect houses in the surrounding area and analyze the “behavior” of PVC after several years of operation.
Vinyl panels
The vinyl panel is based on the same polyvinyl chloride. The top of the element is covered with a decorative layer. Cladding with such material allows you to minimize the number of joints on the wall surface. The panels fit tightly, which increases thermal insulation . The advantage of dense masonry is sealing. It protects the walls from moisture , thereby extending the life of the finish.
Vinyl panel can withstand both winter and summer temperatures
Two types of panels:
- Made from vinyl.
- Two-layer, covered with a decorative layer.
Interesting! Only 3% of the panel is plastic. The rest is air filling the cellular structure. Polyvinyl chloride is known for its temperature range. The panel can withstand extreme temperatures of −50°C , and the maximum permissible heating is +50°C .
The vinyl version is used for interior and facade work.
Installing vinyl panels does not require a perfectly flat surface. This is the main advantage of this type over the equally popular “stone” plastic.
A huge selection of decorative appearance will also be a plus. Manufacturers offer more than 100 color design options and fifty texture imitations . And if you add combination options to the assortment, the owners will have a huge field for implementing design ideas.
The disadvantage of vinyl is its low strength . Even a small impact will create a dent or break in the surface of the panel. However, the material can be repaired, and for reliability, they prefer to line the lower part of the building with more durable elements.
A significant “mechanical” disadvantage of vinyl is instability in the face of aggressive elements. Hail or impact may damage the façade. This also includes low noise insulation of some types of cladding. Heavy rain or howling winds will still be heard.
Advice! Vinyl PVC is easy to care for. For washing, use regular dish soap and a brush. It is recommended to wash off the foam from the hose.
Vinyl siding prices
Vinyl siding
Under the stone
This option concerns not so much the composition of the panel as the decorative appearance. Stone is considered the leading design solution among PVC panels.
Panels with stone texture look impressive
Two types of material are popular today:
- Composite . The basis of such a plate is polystyrene foam. The outer layer performs a decorative function. It also enhances thermal insulation.
- Homogeneous . Single-layer slabs that are connected during operation, creating a monolithic facade cladding. At the same time, the weight of the plate increases slightly.
Based on the composition of stone-like PVC, it is divided into two types: polymer and fiber cement.
Note! The main components of the polymer panel were polyvinyl chloride and stone dust. This coating is durable and does not react to external influences, and is not damaged by moderate mechanical stress.
Fiber cement panels are created from quartz sand, cement and cellulose fibers. The material is hardy, able to withstand extreme frosts and is relatively fireproof. The disadvantage of this type lies in its ability to absorb moisture, which increases the weight of the slab. Fiber panels are made by casting, so there is no deep stone pattern on them. However, the texture does a good job of imitating both wild and “cultivated” stone.
Its advantages are obvious. Today there are imitations of absolutely any finishing stone. Popular ones are limestone, granite, slate, sandstone. In this case, the quality depends on the class of the material, but never exceeds reasonable limits. The production of elements according to individual design is also practiced. The finished slabs are painted in the appropriate natural color for the stone.
Stone-look tiles can be combined to achieve an unusual visual effect of depth.
There is a wide range of not only textures, but also thicknesses. You can purchase slabs of 21, 18, 17 and 15 mm . All types fit perfectly into any type of masonry, be it horizontal or vertical. However, the dimensions of the panels should be coordinated with the type of installation.
The weight of one slab is small and depends on its size. The most convenient slabs to use are from 80 to 130 cm in length. The width can be selected depending on the intended facade design. Most often they use 45-60 cm . Thus, the weight of the average panel varies between 1.8-2 kg .
Various variations of PVC facade panels
Heavy and large - fiber cement boards. Their length can reach 3 meters . The thickness of the element is from 6 mm to 2 cm . The weight of one element is calculated depending on the quadrature. So, one square meter weighs from 13 to 20 kg .
It is also important to note that PVC “under the stone” is not placed on some surfaces. While vinyl can be installed on brick, concrete and wood sheathing, stone panels can only be installed on an impeccably flat surface or frame. The elements are fastened together with epoxy resin.
Important! The stone slab is excellent for cladding the most functional section of the facade - its lower part. Initially, this type was used in this way, but later they began to cover the entire wall with it.
Under the tree
Another leader in the design world is wood. It has been and will be in fashion, so there is no need to be afraid that the wooden facade will lose its relevance. And if earlier real wood was used as decoration, now there is no need to put up with its whimsicality. The natural material was replaced by wood-look PVC panels.
Wooden structure looks realistic
Plastic is considered the most affordable and easiest to handle. Such panels are easy to install and easy to maintain. However, this coating is not particularly durable. The slightest impact will result in a dent or crack .
Among the advantages are frost resistance and moisture-proof properties . Also, plastic panels do not allow moisture to pass under the skin, since they have tight joints.
Prices for lining, imitation timber, block house
Lining, imitation timber, block house
Video - Review of facade panels
A stronger and more durable material is fiber cement . As with stone, there are wood-look design options. Their functionality is also high. The finish will withstand more than one hundred cold cycles and is fire-resistant and moisture-repellent. They also note resistance to UV rays and minimal fading over 100 years of service .
The advantage of fiber cement boards compared to “stone” boards is their light weight. A square meter of material weighs 3-5 kg . However, the low weight requires the use of a solid foundation.
Separately, it is worth noting multilayer sandwich panels. They are made from wood waste and polymer resins. A huge advantage of sandwiches is the insulation layer, which allows you to skip the stage of thermal insulation of the wall. Externally, such slabs resemble chipboard panels. The material is biostable and durable.
The service life of the cladding is at least 50 years
Wood-effect PVC panels imitate any type of finishing wood. Popular options include timber, logs, eurolining and shiplap. Panels allow you to transform even the most ordinary building into a respectable structure. For this purpose, imitation oak, beech, and cedar are used.
Wood also looks great in combination with stone panels. To do this, the areas adjacent to the foundation are lined with stone, and the remaining surfaces are covered with wooden panels.
The most profitable way of laying “under the tree” is on the lathing. It allows you to hide uneven walls and creates an additional air cushion inside the wall. A layer of thermal insulation can be placed in the same cavity.
Wood texture
Regardless of the material chosen, it is recommended to include elements from the basement siding in the finishing. This will protect the building from freezing, eliminate moisture and prevent the formation of white streaks on the surface. When installing a plinth connection, it is important to take into account the deformation of the slabs under the influence of temperatures. 5 mm is allocated for possible contraction and expansion of materials .
Installation instructions
Construction work is carried out in the following order:
- The starting bar is fixed first; it should be located at the lowest point of the house . In this case, during the fastening process, it is necessary to leave a gap of 10 cm near the edge so that it is possible to subsequently install an outer corner;
- After this, they begin to lay the first row of material; nails can be used as fastening elements , for which it is first necessary to drill a hole on each panel.
- during work it is necessary to check the accuracy of the corners , since they must be flush with the panels;
- after the entire surface of the facade is covered with slabs and only the last row remains, located under the roof of the building, then most likely there will be a need to give the product the required size. To do this, the panel is trimmed, making sure that the protective coating is not damaged.
Siding saves your budget
For high-quality and quick finishing of the facade of the house with siding, the facade cladding system has been carefully thought out. Using accessories (corners, posts, strips, profiles, etc.), you can install siding with your own hands and quickly cover large areas of the facade of the house. At the same time, the house is provided with an aesthetic appearance, completeness and beauty of appearance, approximately as shown in the following photo.
Do-it-yourself house cladding
The following are instructions for decorating walls and ceilings with your own hands using plastic or MDF panels + video tutorial.
Facade cladding plays a huge role in the design and construction of a house. Typically, exterior finishing is considered at the design stage in order to eliminate the appearance of such defects in the future as the appearance of cracks. Proper finishing is not only decorative, it also effectively protects the house from temperature changes, overheating, dampness, mold and the adverse effects of the sun.
