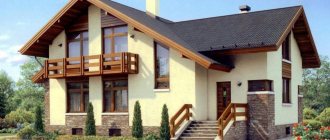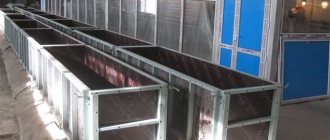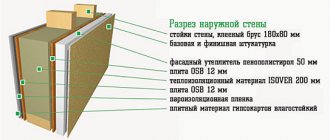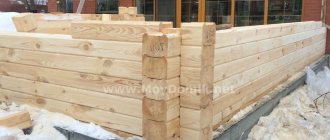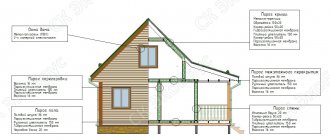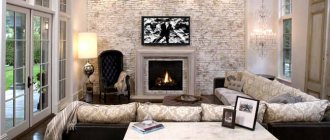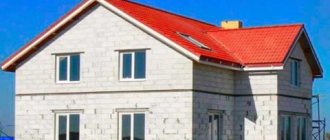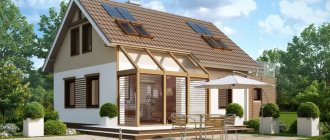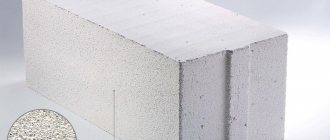Soundproofing
Airborne noise is propagated by sound waves, which, when encountering a building envelope (for example, walls or ceilings), are partially reflected, partially absorbed and partially pass through it.
Sound insulation is a reduction in sound pressure level when a wave passes through an obstacle. The effectiveness of the enclosing structure is assessed by the airborne noise insulation index Rw (averaged in the range of the most typical frequencies for housing - from 100 to 3000 Hz), and of floors - by the index of reduced impact noise under the floor Lnw. The more Rw and the less Lnw, the better the sound insulation. Both quantities are measured in dB.
The sound insulation ability of the enclosing structure depends both on the material (density, porosity and elastic modulus) and on the design solution used.
Sound-absorbing materials have a porous structure. In this case, when a sound wave passes through the thickness of the material, it causes the air enclosed in its pores to vibrate; small pores create greater resistance to the air flow than large ones. The movement of air in them is slowed down, and as a result of friction, part of the mechanical energy of the sound wave turns into heat and it weakens.
The sound-absorbing property of a material is characterized by the sound absorption coefficient (α), which is the ratio of the absorbed sound energy to the total energy incident on the material.
Sound absorption coefficient of some materials:
| Construction material/structure | Sound absorption coefficient (α) at a frequency of 1000 Hz |
| Open window | 1,0 |
| Autoclaved aerated concrete | 0,2 |
| Tree | 0,1 |
| Brick | 0,05 |
| Concrete | 0,02 |
Fire resistance
The fire hazard of building materials is determined by the following fire-technical characteristics: flammability, flammability, flame spread over the surface, smoke-generating ability and toxicity.
The fire resistance of a building structure is the time from the beginning of the thermal effect on the structure until the moment when it loses the ability to maintain its properties.
The fire resistance indicator is the fire resistance limit of a structure, which is established by the time (in minutes) of the onset of one or sequentially several, normalized for a given structure, signs of limit states: loss of load-bearing capacity (R); loss of integrity (E); loss of thermal insulation ability (I).
Autoclaved aerated concrete is an inorganic material belonging to the category of non-combustible building materials (NG), capable of withstanding one-sided exposure to fire for 3–7 hours and protecting metal structures from direct exposure to fire.
Numerous tests have shown that when the temperature rises to 400°C, the strength of autoclaved aerated concrete increases by 85%; with a further increase in temperature to 700°C, the strength decreases to its original value. The structure of a building made of autoclaved aerated concrete remains unchanged after a fire, and to eliminate the consequences of the fire, only updating the surface coatings and interior decoration is required.
Autoclaved aerated concrete structures meet the requirements of DIN 4102 for fire resistance.
Fire walls (firewalls) made of autoclaved aerated concrete have the following fire resistance limits for different thicknesses:
| Purpose of the wall | Thickness of a fire-resistant wall made of autoclaved aerated concrete, mm | ||
| 100 | 150 | 200 – 400 | |
| Fireproof curtain wall | EI 120 | EI 240 | EI 240 |
| Fire-resistant load-bearing wall | – | REI 120 | REI 240 |
| Load-bearing wall inside a fire compartment | – | R 120 | R 240 |
- R—bearing capacity;
- E - structural integrity;
- I - thermal insulation ability.
Monolithic autoclaved aerated concrete walls and building structures (in conjunction with steel structures or as cladding) have high fire resistance and are therefore ideal for fire walls (firewalls), ventilation and elevator shafts. Due to its low thermal conductivity, a wall made of autoclaved aerated concrete heats up slightly, even when in contact with an open fire, so fireplaces and stoves can be adjacent to such walls, and smoke and ventilation ducts can be laid inside the walls.
Let us summarize the advantages of autoclaved aerated concrete:
- Low heating rate
- No smoke or toxic emissions
Regulatory Requirements
The construction of buildings using various cellular concretes, which include aerated concrete, is regulated by STO number 501-52-01-2007.
If we talk about the main points on the use of aerated concrete, then it should be noted:
- Limitation of the maximum height of buildings. From various categories of cellular concrete, it is possible to create load-bearing walls for buildings, the height of which is up to twenty meters (five floors). If we talk about the height of the walls of the self-supporting category, then it should not be more than nine floors or thirty meters. Foam blocks are used to create load-bearing walls, the height of which is no more than three floors or ten meters.
- To create self-supporting walls, you need to use blocks of category B 2.5. If we talk about buildings with more than three floors, and B 2.0 if the buildings are three floors high.
- The regulatory document regulates the strength of concrete depending on the number of floors in the building. If you need to build external or internal walls of a 5-story building, then you need to use blocks with a strength of at least B 3.5, and the type of mortar itself should not be worse than M100. If we talk about three-story buildings, then the concrete class should be at least B 2.5, and the mortar should be M75. And for buildings with two floors - B2 and M50.
- This regulatory document also requires calculating the most permissible height of walls made of the specified concrete only after calculations have been carried out.
It should be noted that this standard regulates only issues of concrete strength, but does not provide any explanation at all on the issue of thermal insulation of the room. Legal entities must first of all comply with the requirements of regulatory documents. Individuals can use them only as recommendations or guidelines when constructing a garage, country house or any other building.
Wall thickness for different regions
It is better for a specialist who knows all the standards and requirements to calculate the thickness of the internal and load-bearing walls to be able to take into account the features and nuances. Usually, when choosing thickness, they are guided by the required heat saving and strength indicators. The main calculations concern load-bearing walls; internal non-load-bearing partitions can be made thinner.
General advice from experts is as follows: for middle regions (Moscow and nearby cities) a standard 40 centimeters of thickness is enough, in warm regions they take 30 centimeters as a basis, in cold ones - from 50 centimeters. But these are fairly average indicators; it is advisable to focus on the most accurate calculations.
It is customary to take the following data as a basis: for central Russia, the heat transfer resistance of walls, according to SNiP, should be equal to 3.2 W/m*C. For colder regions the indicator is higher, respectively, for warmer regions it is lower. The required level of thermal protection (indicated in 3.2) is given by the following options: 30 centimeters of wall thickness from D300 blocks, 40 centimeters from D400, 50 centimeters from D500.
The overall thermal efficiency of a building is affected by the thickness of the walls, insulation (not only the walls, but also the ceilings, roofing, floors, reinforced belts, windows, lintels). Through insufficiently thick walls, the building loses about 30-40% of heat. For houses with permanent residence, the choice of D400/D500 blocks and a wall thickness of up to 40-50 centimeters is considered optimal. A country house can be built from D400 brand blocks with a wall thickness of 25-30 centimeters.
If you plan to insulate the walls, they can be thinner
Here it is important to ultimately obtain the proper thermal protection indicator, based on the values of aerated concrete and the selected insulation (it can be polystyrene foam, mineral wool, etc.). Thus, the cost of insulation increases, but the cost of aerated concrete decreases.
The higher the thermal protection value of the material, the better. The indicators are shown in the table:
This is a table with odds for different brands (the lower the better, the rule works here):
To understand the algorithm for performing calculations, you can consider the following example. If you want to build a house in Moscow and its environs, the thermal resistance should be R=3.28. D500 30 centimeters thick is used, insulation is used.
How to find the required parameter:
- The thickness of an aerated concrete wall (0.3 meters) is divided by the thermal conductivity coefficient of grade D500 (0.14) - the thermal resistance of a bare wall is R=0.3/0.14=2.14 m2*C/W.
- You need to subtract the resulting indicator from the desired value: 3.28-2.14 = 1.14. This is the thermal resistance of the insulation.
- Mineral wool, for example, gives a thermal conductivity coefficient of 0.04. If you multiply 0.04 by 1.14, you get the required insulation thickness: 0.04x1.14=0.0456=45 millimeters=4.5 centimeters. That is, the thickness of the insulation for walls of 30 centimeters should be about 5 centimeters.
Knowing the standard values, you can easily perform calculations for any brand of aerated concrete blocks and types of insulation.
Finishing partitions from gas silicate blocks
As soon as all the work on installing the partition from gas silicate blocks is completed, you can proceed to finishing the external surface. The design has virtually no flaws due to the almost perfect structure of the blocks, which means it will require minimal effort.
The surface of aerated concrete blocks requires preliminary priming, since they have insufficient adhesion quality. To prepare the partition for finishing, it is recommended to carry out preliminary plastering. For this purpose, the market offers many specialized compositions adapted for decorating aerated concrete.
Since the width of the partition in one block is no more than 100 mm, to improve the quality of sound insulation, it is recommended to carry out cladding using mineral wool and a finishing coating mounted on the sheathing.
Calculation of aerated concrete blocks and glue
| ROOM PARAMETERS: | |
| Wall height (m): | |
| External walls: | |
| Density class: | D350D450D500D600D700 |
| Wall length (perimeter) (m): | |
| Thickness of walls (block)*: | 100 mm.150 mm.200 mm.250 mm.300 mm.375 mm.400 mm.500 mm. |
| Area of door and window openings (m2): | |
| PARTITIONS: | |
| Density class: | D600D700 |
| Length of partition walls (perimeter): | |
| Thickness of partition walls: | 50 mm.75 mm.100 mm.150 mm.200 mm. |
| Area of door and window openings (m2): | |
| Total per room: | |
| APPROXIMATE VOLUME OF BLOCKS: m3 | |
| VOLUME OF PARTITIONS: m3 | |
| NUMBER OF GLUE BAGS**: pcs. | |
| * - wall thickness according to the project ** - glue consumption: 25 kg per 1 m3 of aerated concrete blocks with an adhesive layer thickness of no more than 3 mm and block size 600x375x250. |
Laying aerated concrete blocks with glue
Aerated concrete blocks are laid in the wall using special glue or on a heat-saving masonry mortar.
It is recommended to lay external walls using glue.
Laying masonry with glue has many advantages:
- First of all, using glue is cheaper than using masonry mortar. Glue consumption is six times less, and the price is only two to two and a half times higher.
- The use of fine-grained glue eliminates the formation of so-called “cold bridges” - layers of material with high thermal conductivity, leading to a decrease in the uniformity of the masonry and an increase in heat loss.
- A thick layer of mortar increases the risk of making the masonry uneven, and the glue only emphasizes the evenness of the aerated concrete blocks.
- Aerated concrete masonry with a thin-layer adhesive mortar is stronger than masonry with thick seams. Both the compressive strength and flexural strength of such masonry will be higher due to the cohesive nature of the adhesion between concrete and glue.
The thickness of the adhesive seam is only 2-3 mm. A necessary condition for masonry with glue is the stability of the block sizes. For laying on glue, deviations in the linear dimensions of the block should not exceed plus or minus 1 mm in height. Not all manufacturers produce such blocks.
When laying blocks whose dimensional deviation in height exceeds the specified value, heat-saving masonry mortars are used. Read more about this in the article Laying aerated concrete and gas silicate blocks with mortar.
Thickness of partition walls
This parameter is selected taking into account certain factors, the load-bearing capacity is calculated and the height of the partition is taken into account.
When choosing blocks for such walls, you should pay close attention to the height value:
- if it does not exceed the three-meter mark, then the optimal wall thickness is 10 cm;
- when the height increases to five meters, it is recommended to use blocks whose thickness is 20 cm.
If there is a need to obtain accurate information without performing calculations, you can use standard values, which take into account connections with the upper floors and the lengths of the walls being erected
Particular attention is paid to the following tips:
- when determining the operational load on the internal wall, it becomes possible to select optimal materials;
- for load-bearing partitions, it is recommended to use D 500 or D 600 blocks, the length of which reaches 62.5 cm, the width varies from 7.5 to 20 cm;
- the installation of conventional partitions involves the use of blocks with a density index of D 350 - 400, which makes it possible to improve standard sound insulation parameters;
- The sound insulation indicator fully depends on the thickness of the block and its density. The higher it is, the better soundproofing properties the material has.
Related article: How to measure the area of walls in a room
If the length of the partition is eight meters or more, and its height is four meters or more, then in order to increase the strength of the entire structure, the frame base is reinforced with a reinforced concrete reinforcing belt. In addition, the required strength of the partition can be achieved by using the adhesive composition used for laying.
Requirements for partitions
The interior structure cannot belong to the class of load-bearing walls and therefore the requirements for it differ.
Let's look at them in more detail:
- Location. How partitions made of aerated concrete blocks will be placed is planned at the design stage. It should be taken into account that when constructing a wall, it is not permissible to adjoin it to a window opening.
- Structure weight. At the planning stage, it is necessary to calculate the mass of the entire structure. It is undesirable to use heavy building materials for construction. This is especially true for apartment premises. To do this, you need to know how much the blocks weigh and what width/length and height parameters they have.
- Strength. The structure must be able to withstand mechanical loads and withstand furniture or household appliances hung on it.
- Sound and heat insulation. These parameters largely depend on the thickness of the wall and the density of the material used in construction. Ideally, the wall should be 100 - 150 mm thick. In this case, the standard parameter of aerated concrete partitions is from 100 mm to 200 mm. In this case, sound insulation is a more important parameter than thermal insulation properties. The second parameter is important if the difference between adjacent rooms exceeds 10°C.
- Fire resistance. For the construction of partitions, a material that meets fire safety requirements is selected. In other words, when an open fire occurs, the partitioning structure must contain its onslaught. Blocks are ideal in this regard.
- Environmental friendliness. When installing a structure inside a residential premises, the use of building materials that emit harmful substances is not permissible. The blocks do not emit harmful substances, which is why they are allowed to be used indoors.
- Economical. An equally important parameter is saving money with the proper quality of building materials. Autoclaved aerated concrete meets all the stated requirements and therefore enjoys an advantage in the construction of internal partitions.
Arranging partitions for two rooms using aerated concrete blocks
Thickness of load-bearing walls without insulation for permanent residence
determines not only the strength and reliability of the structure, but also the costs of its maintenance. If you save on the thickness of load-bearing structures, this will require additional funds for their insulation and strengthening. Insufficient width will lead to freezing of aerated concrete and large heating bills. In addition, due to temperature differences, there is a risk of condensation and mold development.
Based on this, when choosing the parameters of a future home, you need to be based on factors such as levels of heat and cold, air humidity and the design features of the building.
Calculation depending on the region of residence
When planning construction, the average temperature in winter and summer is taken into account
Maximum historical records are not taken into account. Even if the temperature reaches its peak, it will not last long. In addition, the impact of natural disasters can be compensated for by household appliances: air conditioners, heaters and autonomous systems
For northern regions, you should choose a wide material with low strength and thermal conductivity. The soil in such areas is characterized by stability and stability. The best option is the D300-400 models.
In areas with moving soil, preference should be given to high grade blocks, as they must be resistant to shocks and seasonal movements. Depending on seismic activity, it is advisable to choose grades D600-1200.
In addition, it should be remembered that in all cases it is necessary to finish the walls from aerated concrete. This material is fragile and absorbs moisture well. This expense item is included in any project.
Thermal conductivity
External walls protect the interior of the house from the effects of temperature changes. At the same time, internal bulkheads also play a role in retaining excess heat and cold.
The blocks themselves are an excellent insulating material that does not require additional insulation. The lower the density of the stones, the better they protect the house from external factors. At the same time, a directly proportional decrease in strength is observed. The optimal choice for the construction of residential buildings are the d400-800 series models, which are perfectly suited for use in all climatic conditions.
An example of thickness calculation for the Moscow region
Moscow and the region are characterized by large temperature differences, which throughout the year can vary within ± 40ºС. However, extreme cold and heat can last for weeks. In such conditions, houses must be built from blocks that can withstand such influences. Knowing the thermal conductivity of commercially available materials, you need to choose an equivalent equal to 40 cm with a thermal conductivity coefficient of 0.1.
Calculation for D400 blocks
D400 outdoor units have an average thermal conductivity of 0.10 W/(m×°C). Based on these indicators, the required thickness of the stones should be at least 40 cm. In this case, the supporting structures will be able to protect the interior of the house from extreme temperatures for 10-15 days.
When choosing a product, you should take into account the cold bridges that form at the joints. Even a high-quality polymer solution gives a loss of 10%. Based on this, 48 cm blocks should be used, followed by finishing with a thin layer of waterproofing. This solution will allow construction to be carried out quickly and inexpensively while achieving the required level of quality and strength.
Calculation for D500 blocks
D500 outdoor units have an average thermal conductivity of 0.12 W/(m×°C). Based on these indicators, the required thickness of the stones should be at least 48 cm. This solution provides not only a good level of heat retention, but also the strength of the entire structure, the height of which can be 2 floors.
Since the value of 48 cm is the limit, there is no margin left with this option. The solution is to use warm facade plaster, at least 5 cm thick. This will not only insulate the aerated concrete, but will also add resistance to temperature changes.
Working with gas silicate blocks
The porous structure of aerated silicate products makes it necessary to take into account its properties when working with aerated concrete blocks in order to prevent deviations from construction technology and ensure the design durability and reliability of the structure. The presence of air pores ensures easy delivery of products to the construction site and directly to the masonry site, as well as a quick increase in the height of the walls due to the large size of the products and the tongue-and-groove system, which automatically aligns the rows relative to each other.
Tongue and tongue system
But due to the low weight of the porous block, it puts little pressure on the mortar, creating poor adhesion between the mixture and the brick. Therefore, it is recommended to limit the use of cement-sand mortar as much as possible, and to work with a special construction adhesive, the thickness of the seam is minimal with high adhesion to any surface.
In individual construction, such characteristics of aerated concrete as the size of products and the density of building materials are mainly valued. The use of an adhesive composition in combination with large product sizes and a small number of adhesive seams does not allow the formation of “cold bridges” that will inevitably appear when working with cement.
Laying aerated concrete bricks
Thermal insulation properties are another undoubted advantage of gas silicate bricks. The air in the pores of the blocks does not allow heat to pass through itself well, and it remains indoors, while cold air does not penetrate into the house from the outside. Therefore, additional insulation for the building is not required, with the exception of insulation of the foundation and roof.
The waterproofing characteristics of aerated concrete are not high enough to do without layers of waterproofing, so protection from moisture is necessary not only for the foundation and roof, but also for the walls, both inside and outside. Usually this is a layer of plaster with preliminary impregnation with bitumen, primer and other moisture-proofing agents. In this case, the thickness of the wall does not matter, since moisture will penetrate the entire width of the blocks.
Waterproofing walls made of aerated concrete
Independent masonry of walls made of gas silicate blocks will cost much less than construction work with traditional materials - brick, concrete or wood. The price is determined by the low cost of natural components for the production of gas silicate, cheap production technologies, and the low cost of transporting large volumes of building materials with low weight. The use of conventional tools without the use of automation and special equipment, as well as the high speed of masonry, makes the work inexpensive.
Cutting gas blocks
The use of gas blocks is a masonry of gas silicate blocks not only in the private sector, but also on an industrial scale, limited only by the number of floors of buildings. Optimally selected block sizes, multiples of the size of a standard brick, make it possible to complete repair and construction work of any volume in a short time. In addition, you can order blocks of non-standard sizes from the manufacturer, which will speed up the laying or ensure the speedy construction of geometrically complex architectural objects.
The surface of walls made of gas silicate is almost perfectly flat, so the savings from minimizing finishing work are obvious.
Calculation of the thickness of the structure
If you wish, you can calculate the thickness of external aerated concrete walls yourself. You should take the standard indicator of thermal transfer resistance for a certain area and the thermal conductivity index of the block.
This figure can be calculated by multiplying these indicators by each other. To ensure comfort, the thermal transfer resistance must either be equal to or greater than the nominated index number, which is calculated by adding the degree-day coefficient of the heating period and the normal time coefficient.
In addition, when determining the thickness of an aerated concrete wall of a load-bearing group, the thermal conductivity index of the material must be calculated, which directly depends on the density. The larger it is, the higher its thermal conductivity will be.
If we talk about cottage construction, M500 aerated concrete is most often used here. Such solutions are thermal insulation and structural. The M600 models also have high strength and have high thermal conductivity, which means they will release a lot of heat from the building.
For thermal insulation, it is excellent to use the M400 option. Here the ratio of pores to total weight will be higher than 75 percent. This indicates that the material will hold heat well. But its strength will be significantly lower. The best grades of aerated concrete for creating aerated concrete external walls in terms of thermal insulation properties are D300 and D400. Their thickness ranges from 20 to 45 centimeters. Despite these indicators, these materials contain a large number of air pores and little solution, which carries the load.
Aerated concrete grades D800 and D1000 will have the highest strength, but thick walls (from 1 meter or more), necessary to retain heat inside the room. As a rule, such brands are used in the construction of shopping pavilions and public buildings, as well as structures where there is additional insulation and a large load. But the golden mean, from which you can make internal and interior walls, will be D500-D600 blocks, which are usually used in the construction of cottages, residential buildings, and other buildings. They have the best balance in terms of strength and thermal conductivity.
Internal walls made of aerated concrete and gas silicate blocks
Fig. 1. Arrangement of a doorway in a partition.
2 - additional blocks; 3 — reinforced concrete lintels; 4 - overlap; 5 — fasteners; 6 — corner metal profile (clamp); 7 — polyurethane foam; 8 - cement-sand mortar grade M35 Internal walls made of aerated concrete blocks can be load-bearing, self-supporting and non-load-bearing
- partitions.
Load-bearing internal walls, as a rule, are made single-layer in one block with a thickness of 20 to 40 centimeters.
The thickness of the internal walls, in addition to strength, must provide standard indicators of sound insulation from airborne noise. For homogeneous single-layer walls, the following rule applies: the greater the density of the masonry, the higher the level of sound insulation of airborne noise.
Therefore, to improve the sound insulation of internal walls, it is recommended to use blocks of a higher density than for external walls, and to lay the blocks using heavy mortar. I note that the noise-proof properties of the walls will be even better if sand-lime brick is used for masonry .
Read: “Sound insulation - sound insulation of a house, apartment”
Window and door lintels for covering window and door openings in walls can be load-bearing or non-load-bearing. More durable load-bearing lintels are designed for installation over openings in load-bearing and self-supporting walls.
All jumpers are reinforced depending on their purpose. It is recommended to use factory-made lintels from reinforced or aerated concrete. It is possible to manufacture lintels on site from special U-shaped aerated concrete blocks - permanent formwork, as well as by pouring concrete into removable formwork on site.
The length of the lintels must be greater than the width of the opening by at least 250 mm on each side. For the construction of a doorway in an internal non-load-bearing wall (partition) made of aerated concrete blocks, see Fig. 1.
When installing window and door frames, they are attached to the walls using screw anchors.
Device for connecting internal and external walls, as well as partitions made of aerated concrete blocks to the walls.
Vertically flexible connection between the partition and the wall: 1 - wall;
2 - wall decoration; At the top - in the groove: 5 - sealant; 6 - mineral wool. Below - on the key: 4 - sealant;
6 - mineral wool; 9 — anchor for aerated concrete; 11 - wooden block. Partitions installed on the floor on the ground must have a flexible connection with the walls in the vertical plane .
Advantages of single-layer external walls
Especially in areas with mild winters, it is cheaper and easier to build a private house with single-layer external walls made of aerated concrete - gas silicate without additional insulation. These modern building materials make it possible to build a fairly heat-saving single-layer wall of reasonable thickness and the required strength.
Compared to two- and three-layer walls, a single-layer exterior wall design has the following advantages:
- The total cost of building a house with single-layer external aerated concrete - gas silicate walls with a masonry thickness of up to 40 cm, at least, does not exceed the cost of building a two-layer, and less than a three-layer wall. Such walls make it possible to ensure high consumer properties of housing
, and at the same time reduce the cost of construction in areas with less severe winters. - The homogeneous design of a single-layer stone wall provides greater durability, environmental friendliness, and better resistance to mechanical, fire and climatic influences.
In the thickness of a single-layer wall there are no less durable and non-impact-resistant insulation and polymer films, there are no ventilated gaps, there is no risk of moisture accumulation at the boundary of the layers, and protection from rodents is not required. - According to STO 00044807-001-06, buildings up to 5 floors with external walls made of autoclaved aerated concrete blocks have a predicted durability of 100 years, and the service life until the first major repair is 55 years. For comparison, the duration of effective operation of buildings insulated with mineral wool or polystyrene boards before the first major repair is 25-35 years. During this period, a complete replacement of the insulation is required.
- A single-layer wall is least susceptible to accidental or deliberate damage.
- A single-layer wall is the key to the absence of hidden defects:
it is impossible to place insulation poorly in it, since the insulation is the masonry material itself; it is impossible to perform a bad vapor barrier in it, since it does not need a vapor barrier; the entire wall is in front of your eyes and you don’t have to worry about the state of the foam or mineral wool hidden in its depths - nothing is hidden in the wall. - Finishing the facade of a single-layer wall is cheaper and more durable than finishing walls using insulation.
- Laying a single-layer wall is faster
, as it is made from large-format blocks and does not require additional work on wall insulation. - For laying single-layer walls, as a rule, blocks with a tongue-and-groove side surface are used, which makes it possible not to fill the vertical joints of the masonry with mortar. As a result, the consumption of masonry mortar is reduced by 30-40%
.
Features of masonry walls made of aerated concrete blocks
Maximum attention is paid to laying the first row of blocks. By setting the first row to a flat horizontal surface, you can make laying subsequent rows as easy as possible.
The interface between the first row of masonry blocks, the foundation and the basement floor: 1 - gas block; 2 - overlap; 3 — additional gas block; 4 - waterproofing; 5 - waterproof plaster on a mesh; 7—EPS insulation; 8 — masonry mortar M35; 9 - masonry glue.
In order to protect against moisture, it is recommended that external walls have an overhang relative to the foundation strip of at least 50 mm. The width of the overhang can be increased, but not more than 1/3 of the width of the block.
With a strip foundation, it is recommended to lay the outer walls of aerated concrete blocks on a base with a height of at least 500 mm (from the level of the blind area) in order to prevent the masonry from getting wet with snow when it thaws.
Interface unit of the first row of blocks with the foundation - slab: 3 - reinforced concrete foundation slab; 4—EPS insulation; 6 - waterproofing; 8 - plaster on a mesh; 9 - waterproofing on plaster to a height of 0.5-0.8 meters from the blind area; 10 — interior decoration; 12 - finishing of the base.
In order to reduce heat loss, it is recommended to insulate the end of the foundation slab located under the overhang of the masonry. The thickness of the insulation is determined by calculation, but in any case should be at least 50 mm.
The insulation can be located either under the overhang of the masonry (as shown in the figure) or protrude beyond its limits (if the thickness of the insulation is greater than the width of the overhang). It is recommended to use products made of extruded polystyrene foam (EPS) as insulation.
The junction of the masonry with the foundation and the floor on the ground: 2 - waterproofing; 3 - foundation strip; 4.5 - waterproof plaster on a mesh to a height of 0.5-0.8 meters from the blind area; 9 - floor on the ground.
Walls made of aerated concrete blocks must additionally be waterproofed from capillary suction of water from heavy concrete - reinforced concrete, prefabricated or monolithic, floors and (or) reinforced concrete foundations. Rolled bitumen materials or special waterproofing polymer-cement mortars based on dry mixtures can be used as waterproofing.
From the outside, it is recommended to protect the basement part of the aerated concrete wall from moisture with a layer of vertical waterproofing to a height of 0.5 - 0.8 meters from the blind area. To do this, it is enough to use hydrophobic primers and waterproof plasters when finishing the wall. It is better, but more expensive, to line the base and lower part of the walls with a material with low water absorption, for example, base siding , clinker tiles.
Laying the first row of gas blocks
By setting the first row to a flat horizontal surface, you can make laying subsequent rows as easy as possible. It is recommended to lay the first row of masonry on waterproofing over a layer of cement-sand mortar (not glue) with a thickness of at least 20 mm.
If the leveling seam from cement-sand mortar is thicker than 30 mm (up to 45 mm), then it is necessary to embed a masonry mesh into it along the entire length of the wall made of wire with a diameter of 4-5 mm with a cell of 50 mm.
Mortar for laying blocks can be laid in two strips, with a gap in the middle. This will reduce heat loss through the masonry joint
If the surface of the foundation plinth is not ideal, the first row of blocks should be laid on a leveling layer of cement-sand mortar. If the bearing capacity of the blocks, according to calculations, is used by no more than 2/3, it makes sense to make the leveling layer of mortar not continuous, but with a gap - this will reduce heat loss through the masonry joint.
The installation of each block is controlled by level and mooring cord. Adjustment of the installation is carried out with a rubber mallet.
| Fig.2. The laying of each row of blocks is leveled with a float |
IMPORTANT!
After laying the next row of blocks, be sure to level the surface of the masonry using a trowel,
Fig. 2
. There should be no level differences between adjacent blocks. If this operation is not performed, local vertical cracks may form in the masonry in places of stress concentration. The dust formed after leveling is removed with a sweeping brush.
The second and subsequent rows of masonry should be carried out with ligation of blocks. The displacement of the next row relative to the previous one should be at least 8-12 cm.
To apply the adhesive to the surface of the blocks, you can use a carriage made to fit the width of the masonry, a ladle with a serrated edge, or a simple notched trowel used in tile work.
Filling vertical masonry joints
A very important point is what to do with the end tongue-and-groove surface of the blocks during laying. In general, the recommendations are as follows: if it is assumed that the walls will be plastered on both sides, then the vertical seam is made dry, without filling with glue - this will improve the thermal uniformity of the masonry.
If it is assumed that there will be no wet finishing on at least one side of the outer wall, then the vertical seam should be partially filled to prevent blowing through the masonry.
And one more limitation: when making walls buried in the ground from blocks, when installing stiffening diaphragms and when the design load is more than 70% of the design load-bearing capacity of the masonry, the entire vertical seam must be filled with glue.
The vertical seam is also filled completely for blocks that do not have tongue-and-groove ends.
If a wall made of aerated concrete blocks is left for a long time without finishing the facade, then the laying of the blocks must be carried out with careful filling of all masonry joints, including vertical ones, with mortar. through carelessly filled seams with mortar , and the wall’s airflow will also increase .
When the next row of masonry comes to an end, the need arises for an additional (incomplete, cut from a whole) block. Its size is determined by local measurements. The sawn additional block is coated with glue on both sides and installed in the remaining space for it.
During the masonry process, do not forget about the reinforcement of the walls.
Reinforcement of aerated concrete masonry walls
Scheme of the device of a bandage made of U elements
What is the reason for the installation of reinforced belts in aerated concrete walls? First of all, strengthening the masonry with metal reinforcement increases the load-bearing capacity of the walls. Therefore, we can conclude that strengthening the external walls of a building allows for smaller fences to be made. This brings considerable cost savings on the construction of the entire house.
According to established practice, a reinforced belt (bandage) is installed in the top row of the floor masonry. There are two types of bandage.
This is a belt made of trough-shaped blocks (U elements) and the placement of reinforcement in the grooves of aerated concrete masonry:
- The last row of masonry on the floor is laid from U elements. A frame made of reinforcement is laid in the cavity. Then the cavities are filled with liquid concrete.
- The second type of reinforcement is that grooves are cut into the blocks of the last row of the floor. Usually, two parallel grooves are cut along the perimeter of the building, which are filled with adhesive. Reinforcement with a diameter of 8 to 10 mm is pressed into the grooves. Then the surface of the grooves is finally leveled with glue.
Laying reinforcement in grooves
By strengthening the external fences with reinforced belts, the masonry thickness can be made 300 mm wide instead of 400 mm.
Cladding of aerated concrete walls
Fences made of gas silicate products are often lined with decorative bricks. This is done in order to create an aesthetic appearance of the building facade. At the same time, the cladding is carried out at a distance from the base of the aerated concrete walls. The gap between the walls is filled with a reinforcement frame and insulation is laid.
Cladding aerated concrete walls with decorative bricks
Reinforcement outlets are laid in horizontal interblock seams on one side. On the other hand, reinforcement is embedded in the brickwork. As a result, the entire structure of the external fence is a single structure.
Due to this, high thermal insulation of the external fences of the house is achieved. High-density aerated concrete is used for masonry walls, which makes it possible to increase the number of storeys in a building and install floors made of reinforced concrete slabs.
More details in the video:
In any case, the thickness of the walls made of aerated concrete blocks should be calculated in such a way that the house is durable and warm.
Walls made of aerated concrete and gas silicate blocks
Aerated concrete and gas silicate blocks for laying the external walls of buildings can be used for construction in almost any climatic region of the country.
For stone materials of external walls of buildings, with an expected service life of 100 years or more, it is necessary to use blocks with the frost resistance grade:
- For the walls of rooms with dry and normal conditions, a frost resistance grade of blocks of at least F25 is required.
- Brand F35, no less, for walls of rooms with wet conditions.
- For northern regions, a frost resistance grade for stone materials of at least F35 is required.
Wall blocks made of autoclaved aerated concrete are intended for laying external and internal walls (including partitions) of residential buildings with a relative indoor air humidity of no more than 75%. When the air humidity is more than 60%, the walls must be protected from getting wet by installing vapor barrier coatings on their inner surface.
For buildings up to 2 floors, it is recommended to use autoclaved concrete blocks with a compressive strength class for load-bearing walls of B2 and masonry with glue or mortar of a grade not lower than M50. For a house with three floors - with strength class B2.5, with masonry using glue or mortar of a grade not lower than M75. For self-supporting walls, blocks with a strength class of at least B2 should be used for buildings up to 3 floors inclusive.
For non-load-bearing walls (partitions), the block class must be at least B1.5.
Read: Load-bearing, self-supporting and non-load-bearing walls - what's the difference!?
It is recommended to lay the external walls of buildings made of aerated concrete blocks using adhesive compositions that ensure a masonry joint thickness of 2±1 mm. Laying the internal walls of buildings can be done both with glue and with regular mortar. Blocks with a deviation from the given height of ±1 mm are suitable for laying on glue
The thickness of the walls should be assigned both on the basis of the required resistance to heat transfer, and taking into account the provision of the necessary load-bearing capacity of the walls to compressive and lateral loads. The seismicity of the construction area should also be taken into account.
The load-bearing capacity of walls depends not only on the strength of the wall materials, but also to a large extent on the design features of the building's load-bearing frame - the joint resistance to the loads of external and internal walls, foundation and ceilings, as well as on the reinforcement of the masonry, the location and size of window and door openings.
The minimum thickness of external and internal load-bearing walls with floor loads should be 200 mm (20 cm). The permissible width of walls and pillars made of aerated concrete blocks is determined by calculation, but not less than 600 mm in load-bearing walls and not less than 300 mm in self-supporting ones (minus the recesses for supporting lintels above the openings).
In case of foundation deformations exceeding the maximum standard values:
- according to the relative difference in elevations - 0.002;
- according to the foundation roll - 0.005;
- average draft - 10 cm
walls should be strengthened, for example, by installing monolithic belts , the necessity and sufficiency of which is established by calculation.
As a rule, longitudinal reinforcement of aerated concrete walls to prevent the appearance of microcracks in the masonry.
Internal partitions made of aerated concrete
The thickness of the aerated concrete partition must be selected in accordance with several factors, including the calculation of load-bearing capacity and height.
When choosing blocks for the construction of non-load-bearing partitions, you must pay attention to the height indicators:
- the height of the structure being erected does not exceed three meters - the building material is 10 cm thick;
- the height of the internal partition varies from three to five meters - the building material is 20 cm thick.
If it is necessary to obtain the most accurate data without making independent calculations, you can use standard tabular information that takes into account the connection with the upper floor and the length of the structure being built. It is also necessary to attach special importance to the following recommendations for choosing building materials:
- determination of operational loads on internal partitions allows you to select the optimal material;
- It is best to build non-load-bearing interior walls from products of the D500 or D600 brand, having a length of 625 mm and a width of 75-200 mm, which creates a strength of 150 kg;
- installation of non-load-bearing structures allows the use of products with a density of D350 or D400, which helps to obtain standard noise insulation of up to 52 dB;
- sound insulation parameters directly depend not only on the thickness of the building blocks, but also on the density of the material, therefore, the higher the density, the better the sound insulation properties of aerated concrete.
When the length of the partition structure is eight meters or more, as well as a height exceeding four meters, to increase the strength characteristics it is necessary to strengthen the frame using load-bearing reinforced concrete structures.
The required strength of the partition is also achieved due to the adhesive layer holding the block elements together. Affordable cost, manufacturability and excellent quality characteristics have made aerated concrete blocks popular and in demand in the market of modern building materials.
Correctly calculated wall thickness made of aerated concrete allows the buildings being built to be provided with a high level of strength, as well as maximum resistance to almost any static loads or impact factors.
Monolithic reinforced concrete belt at floor level
Monolithic reinforced concrete belt of aerated concrete wall.
As formwork, it is convenient to use the masonry of the top row of the wall with U-shaped blocks of aerated concrete. Due to the fragility of the material, it is dangerous to lay heavy reinforced concrete floors on masonry made of aerated concrete or aerated silicate blocks. This applies to all types of reinforced concrete floors: prefabricated slabs, prefabricated monolithic and monolithic.
The floors are supported by a monolithic reinforced concrete belt, which is placed on top of the masonry on all load-bearing walls of the house. Such a belt evenly distributes the load from the weight of the floors and the overlying parts of the house over the cross-section of the wall and, in addition, creates a load-bearing frame that increases the resistance of the building walls to lateral loads.
The design of a monolithic belt at the floor level is shown in detail in this video:
How to prepare glue?
Aerated concrete masonry is made using an adhesive joint, which is created from a dry mortar with special characteristics, and consists of sand, cement and various kinds of water-retaining, plasticizing and hydrophobic additives. The minimum joint thickness should be 2-5 millimeters, but masonry on such a mass is possible with a joint thickness of 8-10 millimeters. Aerated concrete can also be laid on sand-cement mortar with an average horizontal joint thickness of 12 millimeters and a vertical joint thickness of 10 millimeters.
The creation of an adhesive solution for the construction of wall partitions made of aerated concrete should begin immediately before work.
Moreover, the preparation work must be done clearly according to the instructions:
First, you should pour a certain amount of water, indicated on the packet with the mixture, into a plastic bucket. Now carefully pour the dry solution there in the required proportion, stirring constantly. It must be left for 10-15 minutes and stirred again. During the laying process, it is necessary to stir the mixture several times so that its consistency remains at the desired level. To carry out masonry in cold periods, it is better to use an adhesive solution that contains anti-frost additives.
Foundations. Why do walls crack in spring?
The light weight of a house made of aerated blocks can help save on the width of the foundations, but that’s all! The deepening of the foundation and its reinforcement must be carried out in accordance with all the rules.
The most common problem associated with foundations is the appearance of cracks in the walls after the first winter. You can often come across the misconception that cracks appear due to the low weight of the blocks, as a result of which the house seems to “float”. Even more erroneous is the recommendation that a foundation slab must be poured under such houses. In conditions of frost heaving, the greater the area of contact between the soil and the underground part of the building, the greater the heaving forces. If the groundwater level rises significantly, the Archimedean force will be proportional to the volume of the part of the building immersed in the ground. In both cases, a slab foundation will not help.
The main nuance of constructing a foundation for the construction of a house made of aerated concrete is its insulation. A properly reinforced, sufficiently deep foundation is not a guarantee that there will be no cracks in the walls after the first winter. Especially if you have a basement.
Let's look at a real case using a specific example.
Cracks in the corner of the building not high from the floor.
Cracks in the corner of the building at the ceiling level of the first floor.
There is a crack in the corner of the building - the middle of the floor.
The walls are built from high-quality aerated block. The foundation is strip, reinforced. There is a basement. Before the onset of cold weather, the house was covered with a roof, windows and doors were installed.
Factors influencing the appearance of cracks
The causes of cracks were:
- The construction was carried out on frost-heavy soils. Despite the sufficient depth of the foundations (below the freezing depth), due to the lack of heating through the basement space, the house froze through and through. The outer contour apparently froze at a different rate than the inner space. As a result, uneven heaving created dangerous internal stresses in the walls.
- There was no reinforcement provided in the gas block masonry.
- The monolithic belt covered with reinforced concrete slabs does not encircle the perimeter of the building. Monolithic reinforced concrete is poured only in the places where the slabs support, which is why it does not serve as a belt.
As can be seen from the above list of factors, it is highly undesirable to leave a newly built house for the winter without insulation or heating. The limiting depth of soil freezing is determined by the presence of molten magma in the center of the globe. The top (freezing) layer of soil is a kind of jacket, deeper than which the cold cannot penetrate due to the presence of heat in the center of the planet. Excavation of soil under the basement opens the way for freezing to even greater depths.
The method for solving this problem is obvious - if the building is not put into operation before the onset of cold weather, the foundation (especially its basement part) must be carefully insulated
This is critical for heaving soils. Insulation can be done by filling with expanded clay gravel or blast furnace slag, spreading mineral wool mats or straw, etc.
It is highly undesirable to backfill the pit openings (trenches) with ordinary soil. Preference should be given not only to materials that are not heaving, but also to warmer ones.
Perlite sand is ideal. If it is not possible to purchase it, you can limit yourself to the usual one. In this case, the negative heaving effect on the underground part of the basement walls will be completely eliminated.
The appearance of cracks not in winter, at the height of frost, but in spring, is associated with the fairly high stability of the soil in a frozen state. During thawing, the soil is reconsolidated, forming shrinkage. The result of these processes is shown in the photographs above.
