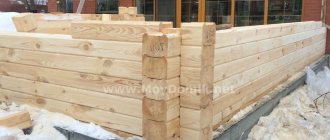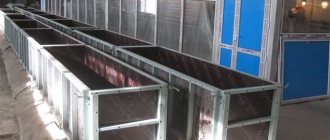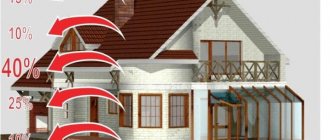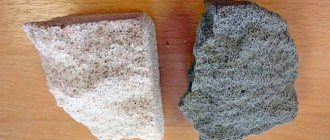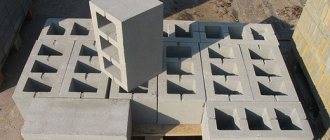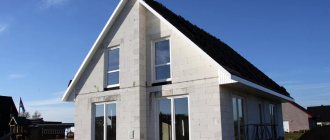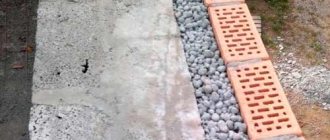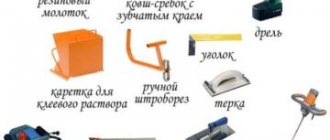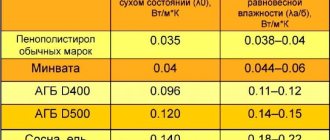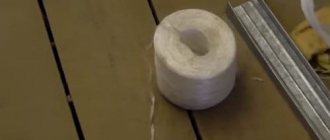Home |Blocks and floors |What are blocks for internal partitions?
Date: November 21, 2018
Comments: 0
When planning to build a house, remodel an old apartment, or improve housing in a new building, owners are faced with the task of dividing the premises into functional zones. To ensure comfortable conditions, it is important to clearly define your personal plans and choose the right material for the construction of load-bearing walls of buildings and internal partitions. Often, to break up the internal space, partition blocks made of lightweight and durable masonry building material - foam concrete, as well as tongue-and-groove blocks and plasterboard are used.
Partition and wall blocks for internal partitions made of foam concrete
Among the types of construction used, block construction is the most common. Foamed concrete building blocks are made by pouring them into special molds.
Foam blocks have a wide range of advantages compared to other materials:
- increased strength. The properties of the material allow the construction of buildings whose height reaches 10 meters. Foam concrete blocks are also used to construct walls in high-rise buildings, the load-bearing part of which is made using the method of monolithic concreting. Foam concrete is resistant to compressive loads and is able to maintain integrity under pressure up to 5 MPa;
This phrase means a special material that is necessary for the construction of partitions
- high thermal insulation characteristics. The thermal insulation properties of foam blocks used for wall laying are more than 3 times higher compared to the level of thermal insulation provided by brick walls. A foam block building does not require large wall thicknesses, since the porous material, which has a reduced density, reliably retains heat indoors and allows saving on heating costs;
- resistance to low temperatures and open fire. With repeated cyclic freezing followed by settling, foam concrete retains its cellular structure and does not crack. The blocks are also used in rooms with a high fire hazard, due to their ability not to collapse for up to 6 hours under the influence of temperature and open fire.
When planning to use foam blocks for the construction of walls and internal partitions, you also need to know about other advantages:
- ease of use. Thanks to the light weight of the products, which is 10-12 kg, high construction speed is achieved. The increased dimensions of the blocks allow the construction of foam block slabs, partitions and walls of buildings at an accelerated pace;
- environmental safety and biological resistance. Blocks for internal partitions do not have a negative impact on human health and are characterized by increased resistance to rotting;
- ease of machining. Using a standard set of tools, it is easy to shape foam blocks into the required shape, as well as cut the material or make a hole in it. Adjusting the dimensions of pliable foam blocks does not require special preparation;
- expanded area of use of foam blocks. Depending on the specific gravity, thermal insulating, structural, as well as structural and thermal insulating foam blocks with a density of 500 to 1200 kg/m³ are produced.
They make interior work much easier
Distinctive characteristics of foam concrete:
- the ability to freely pass steam from the room. The cellular structure of the material allows you to provide comfortable humidity in the room;
- long period of use. Foamed concrete blocks do not crack and retain their properties for decades;
- increased sound insulation properties. The cellular structure of foam concrete delays the penetration of external sounds into the room;
- acceptable price level. The use of inexpensive foam blocks reduces the total cost.
It is necessary to pay attention to the weaknesses that the material also has:
- increased hygroscopicity. Finishing of foam blocks on the outside and inside protects the building material from moisture absorption;
- the need to use a special adhesive mixture. It replaces masonry mortar and avoids cold bridges;
- unpresentable appearance. Foam blocks that are used for walls and partitions require mandatory decorative finishing.
For the construction of walls and the construction of internal partitions, it is also advisable to use polystyrene concrete blocks, the thermal insulation characteristics of which are not inferior to foam blocks.
What does the concept mean?
Partition cinder blocks are an artificial stone that is used by the developer to construct the internal walls of a house, intended for the functional separation of rooms within the boundaries of one floor.
Regulatory materials GOST and SP impose the main requirements for cinder block partitions:
- low specific material consumption;
- small thickness and weight;
- high strength;
- increased thermal protection;
- increased stability, noise protection and moisture resistance;
- environmental safety, for products that do not contain blast furnace slag;
- fire resistance.
A standard partition cinder block has external dimensions of 39 * 18.8 * 12 cm, where the size of 12 cm refers to the thickness of the block.
These parameters are consistent with the basic dimensions of traditional brick, with one cinder block replacing 4.5 red bricks when laying.
Due to the fact that various fillers are used to produce cinder blocks, its main indicators can vary within fairly wide limits . Thus, the strength on average ranges from 700 to 1500 kg/m3.
In proportion to this, the strength and thermal characteristics of the stone change. In this case, a block containing a lower percentage of cement is considered warmer.
The lifespan for which a cinder block is designed is several decades. This is due to its high frost resistance. For northern regions this figure should be no lower than 50, and for central and southern regions - 25.
Which GOST standards establish the requirements?
The main regulatory document that determines the characteristics of partition blocks is GOST 6133-99. It establishes the production technology and consumer quality of the stone. The most popular partition cinder block has a modification ShBP-40 390x120x190, obtained in the process of semi-dry vibropressing of a solution with M500 cement.
Main characteristics of the ShBP-40 block GOST 6133-99:
- dimensions: 90*120*190 mm;
- voidness is not higher than 40%;
- strength, M-50;
- density, 900-1200 kg/m3;
- thermal conductivity, 0.45 W/(m 0C);
- frost resistance, above 25;
- weight of 1 block, 8-13 kg;
- quantity per 1m3, 104 pcs.;
- cost of 1 m3 - 2600 rubles;
- cost of 1 block, 25 rubles.
Semi-block and other varieties
For internal partitions you will need a cinder block marked “P”. The industry produces the following blocks of various thicknesses :
- reinforced 12 cm with 25% hollowness, weighing 10 kg, capable of holding heavy attachments, for example, a wall-mounted boiler;
- reinforced 12 cm with 2 voids, weight 10 kg, voids 25%;
- three-hollow 9 cm, weighing 8 kg, hollowness 30%.
Reference . You can buy a half-block in the retail chain - this is a narrow partition cinder block, the volume is equal to 5 standard bricks. This provides significant savings in masonry material, increases the speed of construction work and increases the reliability of the wall structure.
Main characteristics of M35 semi-blocks:
- 400x200x90;
- stone weight: 10kg;
- density: 1100-1300 kg/m3;
- frost resistance: F25/50;
- water absorption: up to 11%.
We use plasterboard for the construction of interior partitions
Some developers believe that it is better to use sheets of plasterboard for the construction of partitions.
The main advantages of using the material:
- reducing the duration of construction activities. The material is easily cut into pieces of the required sizes and attached to a pre-installed frame. In addition, lightweight sheets are easy to transport;
Plasterboard partitions are fundamentally different in construction technology
- rational use of free space in the room. The thickness of plasterboard structures assembled on a metal frame does not exceed 50 mm;
- increased level of sound insulation. Despite their small thickness, plasterboard sheets have high sound insulation characteristics;
- increased functionality and practicality. Electrical networks, water pipes and ventilation ducts can be placed inside wall cavities.
Along with its advantages, drywall also has its weaknesses:
- insufficient safety margin. The material is susceptible to deformation, bending loads and requires careful handling;
- increased sensitivity to moisture. Plasterboard slabs should only be used in rooms with normal humidity;
- small thickness, making it difficult to fix interior items. Special fasteners are used for drywall.
Various materials are used for decorative finishing, including paint, wallpaper and plaster. The use of plasterboard for the construction of internal partitions is a budget solution.
When giving preference to plasterboard sheets, pay attention to the strength properties, specifics of fastening, level of sound insulation and cost.
SIBIT BLOCKS FOR BASEMENT WALLS AND Plinths
Selection of blocks for the construction of walls of underground and basement floors.
If you follow the technology for constructing a basement and basement, and use high-quality waterproofing materials, getting a dry, warm basement and basement from aerated concrete is a completely solvable task.
With a rigid foundation that excludes uneven vertical deformations, the walls of the basement or plinth can be made of aerated concrete blocks B4 D600/B2.5-3.5 with masonry in one block.
Masonry for basements and plinths
The optimal solution for keeping the room dry and warm.
External wall 400 mm. Block density brand D600. Compressive strength class B2.5-B3.5.
We use tongue-and-groove blocks for partitions
Blocks of a tongue-and-groove design are also widely used for the construction of partitions indoors. Structurally, the tongue-and-groove slab is a monolithic block in the shape of a parallelepiped. The end surfaces of the tongue-and-groove plate have protrusions and grooves of appropriate sizes.
Blocks for interior work made from gypsum have gained enormous popularity.
Various types of products are used:
- standard, intended for use in dry rooms with humidity levels up to 60%;
- moisture-resistant, intended for use in bathrooms and toilets, where the moisture concentration is more than 60%.
Tongue and tongue blocks also differ in design features:
- solid products have increased strength and allow you to securely fix furniture and attachments;
- Hollow slabs are almost as good as solid slabs in terms of strength, are lightweight and reduce the load on the foundation.
Tongue-and-groove blocks allow you to construct partitions of various designs:
- single, with reduced thickness and low weight;
- box-shaped, allowing you to place engineering communications inside.
Blocks have a number of advantages:
- reduced thermal conductivity. The material provides a high level of thermal insulation and allows you to save on heating costs;
- simplicity and speed of installation. Thanks to special protrusions and grooves, products of standard sizes can be quickly installed;
- ease of finishing. After installing the blocks, the surface does not need to be plastered. It should be primed, after which you can glue wallpaper or tiles.
In rooms where there is constantly high humidity, for example, in the bathroom, use a hollow tongue-and-groove comb
Other advantages include:
- environmental cleanliness;
- fire safety;
- vapor permeability;
- ease of processing;
- affordable price.
Disadvantages of blocks:
- impossibility of application for main walls and load-bearing partitions;
- violation of the integrity of tongue-and-groove blocks during shrinkage of the building.
Correct laying of the first row guarantees the stability of partitions made from tongue-and-groove blocks.
Advantages and disadvantages of aerated concrete material
Due to their simplicity and ease of use, cellular concrete blocks are in great demand among both specialists and beginners in the construction business.
The choice falls on such blocks due to a number of advantages:
- thermal insulation - 6 times higher than that of a brick wall;
- sound insulation - 10 times higher;
- lightness is a plus in terms of transportation and work;
- minimal deviations in parameters - reducing the risk of errors in calculating the required quantity and erecting smooth walls;
- affordable price;
- fire safety - aerated concrete is a non-flammable material;
- frost resistance;
- environmental friendliness;
- durability;
- versatility;
- ease of processing - sawed using a hand saw, can be drilled, milled and grooved;
- productivity of work - due to dimensions exceeding the size of bricks, less time is spent on masonry.
Disadvantages cannot be ignored:
- water-absorbing properties - walls made of cellular concrete are recommended to be treated with several layers of penetrating primer, and then covered with putty or other materials - to extend the service life and energy-saving properties;
- fragility - requires reliable transportation and care during processing (cutting, drilling);
- aerated concrete does not withstand fastening elements (anchors, screws); if this is a doorway, then use foam;
- the likelihood of vertical cracks due to non-compliance with construction rules and when walls bend;
- limited resistance to compression - experts do not recommend building buildings with more than 3 floors;
- shrinkage is less for autoclaved aerated concrete and more for non-autoclaved aerated concrete.
Construction of walls in an apartment or house - important points
When planning the construction of walls and partitions, pay attention to the following points:
- horizontal floor surface and absence of defects. The floor should be cleared of any remaining construction debris and any uneven areas and cracks should be carefully sealed. Installation of the first row of blocks is carried out only on a pre-planned surface;
- preliminary calculation of material requirements. Before starting work, it is important to calculate the number of blocks, the need for an adhesive mixture, taking into account the size of the walls and the volume of masonry. Using a calculator posted on professional websites, it is easy to quickly perform calculations;
- performing markings that meet the requirements of the project. The outline of the future wall or partition should be marked on the floor. Laying and fixing the steel profile on the floor will allow you to clearly determine the location of the masonry and will facilitate further construction operations;
- locations of future openings. Interior openings are formed during the process of laying blocks and reinforced with steel reinforcement placed in a pre-made groove. Situations arise when the location of the opening changes. For such openings it is worth using a reciprocating saw.
Foam concrete blocks are placed on glue or cement mortar
Before starting work, carefully study the technology of laying blocks and purchase materials in the required quantity.
Aerated concrete block - what is it?
An artificial stone, aerated concrete, is a cellular type of concrete. It is lightweight and evenly porous. They are made from a combination of water, quartz sand, cement and gas-forming components (paste or aluminum powder) - Portland cement. Sometimes ash, gypsum, and lime are also added.
If secondary impurities are added: slag, waste from industrial metallurgical production, it is foam concrete. Its cost is lower, it hardens simply in the air and is inferior in performance properties to aerated concrete.
How are aerated concrete blocks made?
During the chemical reaction, the mixture becomes like dough - it rises, pores with an average diameter of 3 mm appear. These pores provide heat and sound insulation properties and lightness to the finished blocks. After 10-12 hours, the material sets, it is cut into blocks or taken out of special cassettes and processed for final hardening.
Based on the type of final processing, aerated concrete is divided into autoclave and non-autoclave:
- Autoclave (artificial synthetic hardening). Special autoclaves with high pressure (14 atmospheres) and high temperature are used. The deviation in size is about 1 mm. Autoclaved cellular concrete is considered more durable than non-autoclaved concrete.
- Non-autoclave (hydration setting). Complete hardening of the material occurs due to electrical heating or naturally. The error in size varies about 5 mm. Non-autoclave blocks are lower in cost.
How to strengthen walls made of foam concrete blocks
There are various methods for strengthening foam block walls:
- interior. It is implemented by laying reinforcing bars at intervals through four levels of foam concrete masonry;
- external. It is produced by decorative surface finishing or by applying a protective plaster layer.
Options for external wall reinforcement:
- using a plaster compound. This is a simple, but not reliable enough method, since the plaster may peel off as a result of shrinkage;
- using drywall. Finishing foam block walls with plasterboard sheets will increase the strength of the structure;
- using wood. The use of wooden lining or particle boards allows you to decorate partitions and walls.
Please note that it is easy to glue wallpaper or install ceramic tiles onto a plasterboard surface.
Wall thickness for regions
The Russian Federation has several climatic zones. They differ in air temperatures, frequency of wind and precipitation. Calculation of thickness is carried out in each region individually. The gas silicate block is used in any climatic conditions.
The thickness of walls made of gas silicate blocks in Siberia is increasing, because the region is characterized by low ambient temperatures in winter. Experts are convinced that the partition reaches at least 40 cm. However, in this case, an additional layer of insulation will have to be used. If this is not possible, then the indicator should be increased to 50 cm.
Belarus has warmer climatic conditions. The factor must be taken into account without fail. The thickness of walls made of gas silicate blocks in Belarus should be in the range from 200 to 300 mm. It is best to opt for the second option. Thanks to this, it will be possible to create comfortable indoor conditions at any time of the year. 200 mm is a thickness that is suitable for creating utility rooms of various types.
Studio apartment - partition options
The area of the apartment does not always allow the use of building blocks for partitions.
To divide the space into zones in a studio apartment, various types of partitions are used:
Apartments with an open plan have become very popular.
- stationary;
- sliding
The construction of sliding partitions, functioning similarly to wardrobe doors, allows for rational use of space and the implementation of original design solutions.
The following materials are used for the manufacture of sliding partitions:
- glass;
- mirrors;
- plastic.
The main advantages of plastic and glass partitions:
- expanded color range;
- versatility;
- compactness;
- rational use of space.
A significant advantage is the feeling of increased volume when using mirror partitions. The disadvantages include the high cost of the material, as well as the ability to perform work only by professional builders.
Types of material
Often the buyer is confused or does not particularly understand the differences between aerated concrete and foam concrete. The latter is attractive due to its lower cost.
However, it is important to remember the disadvantages of foam blocks:
- shorter service life;
- during construction they shrink greatly;
- low thermal and sound insulation properties due to uneven size and location of pores;
- Cheaper materials are used in production.
Such blocks are purchased to reduce the cost of the material, and if the object does not have special requirements. It all depends on what is planned to be built, with what dimensions and in what weather conditions.
Tips for choosing
Saving is a good thing, but sometimes it turns into even greater expenses.
To prevent this from happening to you, when choosing foam blocks, follow these recommendations:
- Try crumbling a small piece of the block with your hands. If you succeeded easily, the quality of the product leaves much to be desired. Avoid this purchase.
- If the color of the foam blocks is too light, it means that a lot of lime has been added to the cement mixture, which negatively affects their strength. Products must be gray in different shades.
The color of the foam blocks should be approximately like in this photo
- Select several blocks from the batch and compare their dimensions, evaluate the geometry: evenness of the edges and integrity of the corners. Defects and significant differences in size will complicate the masonry, and it will take more mortar than planned.
Poor quality products
Compare block masonry with defects and geometry violations...
... and masonry made from quality products
- Examine the section of the stone. The cells in the cut should be small and of regular spherical shape.
Cutting quality foam concrete
- If there are cracks on the product, this indicates a violation of the drying regime during manufacturing. Which also has a bad effect on the quality and durability of the material.
Advice. It is best to purchase partition foam blocks from well-known manufacturers. Now on sale there are also home-made materials produced in an artisanal way, in which it is difficult to maintain the technology.
And a few words about masonry mortar. For cellular concrete, a special adhesive based on Portland cement is produced.
It costs more than self-prepared cement mortar, but due to the small thickness of the seam, its consumption is much lower. And the quality of the masonry is higher. Therefore, savings will be inappropriate here too.
The range of adhesive compositions for laying foam blocks is quite extensive.
