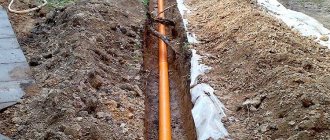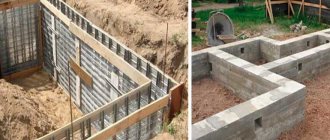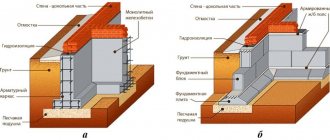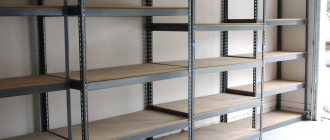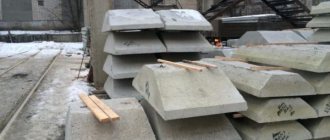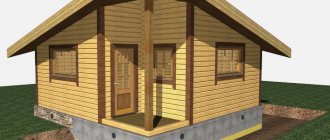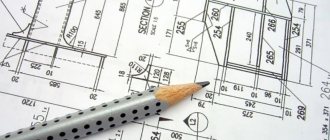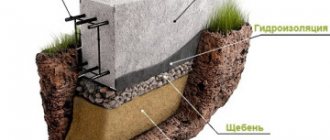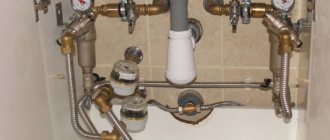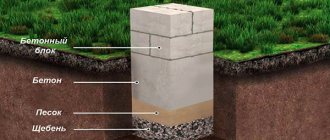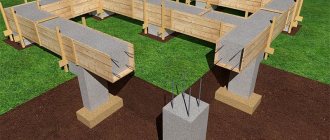Foundation made of simple metal pipes (how to do it correctly).
The columnar type of foundation is used in private construction in suburban and suburban areas. For the construction of a wooden or frame one-story house, bathhouse, garage, outbuildings, and stationary fences, a foundation made of simple metal pipes is suitable.
This method of forming supports allows you to reduce the volume of excavation work, save money on the amount of concrete and the construction of formwork. The optimal choice of diameter and number of pillars makes it possible to significantly reduce the estimated cost and construction time.
Necessary materials and tools for work
Hand drill for excavation work
To build a supporting system from pipes you will need:
- Bulgarian;
- level, tape measure;
- hand or motor drill;
- shovel;
- containers for mixing the solution;
- wire crochet hook;
- axe;
- cord, stakes;
- pipes 200 cm long and with a diameter of 11 cm;
- components for mortar (sand, crushed stone, cement).
It is worth buying a concrete mixer and a motor drill in cases where another large-scale construction is planned for the future. For a single event, it makes more sense to rent this equipment.
Advantages of a columnar foundation.
The columnar base is characterized by simplicity and speed of work. Installation of load-bearing pillars does not require the use of heavy equipment to dig a pit or trench. Concrete for filling the formwork can be prepared on site in a small mixer and poured yourself.
Do-it-yourself foundation made of metal pipes.
A pipe foundation is a type of columnar foundation and is laid according to the general rules for installing load-bearing supports. This method ensures precise geometry of the pillars, which guarantees uniform distribution of internal loads. The smooth outer surface of permanent formwork helps to resist the forces that arise during winter heaving of the soil.
The pillars are formed from pipes that are driven tightly into the ground and filled with concrete. To distribute permanent and temporary loads evenly across all pillars, they are connected with a grillage. The reliable grillage design reduces the risk of the building overturning due to soil heaving.
Beam fastening fittings
Tying the posts (or forming a grillage) is necessary in order to evenly distribute the load on the posts. In addition, the grillage is a support for future walls. Therefore, this design must be performed efficiently, following the instructions:
- Make formwork from boards on the pipes.
- Pour sand into the bottom of the formwork.
- Install the fittings on the sand, connecting them to the fittings that come out of the pipes.
- Pour the concrete mixture.
- After the concrete has hardened, remove the formwork.
Step-by-step instructions, from drilling wells to forming a grillage, are presented in this video
Features of laying pipe supports.
The limitation for a columnar base is the significant weight of the building. The use of metal pipes allows you to increase the bearing capacity of the foundation. The metal casing protects the concrete pillar from moisture penetration and destruction. Such pillars do not require additional reinforcement.
Pile foundation of metal pipes.
Depending on the weight of the building, climate zone, composition and soil moisture at the construction site, there are two ways to install metal supports as a columnar foundation. shallow and recessed.
On dry, non-heaving soils, the laying depth does not exceed 0.8 m. The supports are pressed into holes of smaller diameter, filled with concrete and tied with a metal channel or wooden beam at a distance of 30–40 cm from the ground.
Foundation made of metal pipes for the veranda.
Important! On sites with high occurrence of aquifers and unstable soil such as fine sand, sandy loam (a mixture of sand and clay), loam, clay, load-bearing pillars must be buried below the soil freezing mark. In the middle zone this mark is 1.2–1.5 m.
The wells are drilled to a depth of 1.8 m in diameter, which exceeds the size of the permanent formwork. Coarse sand is poured into the bottom of the hole and a metal pipe is inserted and filled with concrete. The concrete permeates the sand cushion, forming a stable base.
DIY bored pile foundation
The step-by-step instructions presented below provide for the independent construction of a bored pile foundation with a grillage on top. This is the most popular option among private owners, as it is easy to implement. For the work you only need asbestos cement pipes, concrete mortar and steel or fiberglass reinforcement.
The device is completed in five stages:
- Excavation.
- Installation of asbestos-cement pipes and laying fittings in them.
- Pouring concrete.
- Grillage arrangement.
- Closing the base.
For the manufacture of bored piles, asbestos-cement pipes with a diameter of 300–400 mm are required. They will serve as a guarantee that the foundation will have good load-bearing capacity both vertically and horizontally. And unlike the steel version, asbestos cement will not rust in the ground.
The easiest way to make holes for supports is to use a hand drill with a gasoline or electric motor. The depth of these holes should ultimately be 30–40 cm below the freezing point of the soil.
Pile pillars are located around the perimeter of the building and under the load-bearing walls inside in increments of up to two meters. After drilling the wells, a sand cushion 10–15 cm thick is poured at their bottom. Then, another 25–30 cm of concrete is poured on top as a support for the piles. And asbestos-cement pipes are installed into this uncured solution. At the same time, they must protrude at least 30 cm above the ground.
To ensure that the pipes remain strictly in an upright position, they are sprinkled with sand, which is compacted during this process. Next, the support pillars are reinforced. For this, 3-4 rods made of steel or fiberglass with a cross-section of 10–12 mm are used.
Reinforcing rods must be placed in the center of the pipe at an equal distance from each other. To simplify installation, they can be tied together on the ground with wire crossbars. In height, these vertical rods should be higher than the upper edge of the pipe, protruding from the latter by 15–20 cm. After reinforcement, all that remains is to fill this permanent formwork with concrete, making sure that no voids form inside the solution.
After just 3-4 days, a grillage made of reinforced concrete (with laying of formwork, reinforcement and pouring of concrete mixture), steel channel or timber can be mounted on the resulting supports. As a result, there should be a gap of 25–30 cm between it and the ground. It is impossible to lay the grillage directly on the ground; when it heaves, it can simply be squeezed up and demolished along with the building.
At the end of the arrangement, it is best to cover the sides with sheathing after the walls have been erected. Corrugated sheeting for the roof or facade or decorative bricks are perfect here. Just first you need to lay out all communications. Fortunately, water supply and sewerage in a house on stilts are carried out between the supports without additional tricks or drilling of concrete.
Calculation of the number of foundation pillars.
To lay a foundation from simple metal pipes, it is necessary to determine the bearing capacity of the soil and calculate the expected loads on the foundation. But first, it is necessary to calculate the area of one support: with a pipe diameter of 30 cm, it will be approximately 700 cm2.
Columnar foundation made of metal pipes.
On wet soil (fine and dusty sands of medium density) with a resistance of 1.5 kg/cm2, one column can withstand a load of 1050 kg. A resistance of 1 kg/cm2 of wet loam and clay allows 700 kg to be distributed onto each support.
Calculation of constant loads on the foundation can be performed using averaged reference values, knowing the quantity and specific gravity of materials.
Do-it-yourself columnar foundation made of metal pipes.
Constant loads include loads from building structures (walls, ceilings, roofs, foundations), finishing and insulating materials, plumbing, engineering systems, furniture and household appliances. Temporary stress on the foundation of the house is created by seasonal precipitation.
Having determined the required number of supports, they are placed on the plan at the intersection of load-bearing walls and along the perimeter in increments of 1 to 2 m.
Flaws
Composition and types of a/c pipes
Composition of a/c pipes:
asbestos (15%) + Portland cement (85%) + water.
Varieties:
Asbestos pipes are available in 2 types: pressure and non-pressure. Non-pressure a/c pipes are designed to create networks of non-pressure sewerage, ventilation, etc., where the transported medium is supplied without pressure. They are marked BNT. Pressure a/c pipes are more durable and are used in conditions of high pressure (6-9 atm). VT marking.
Average prices for asbestos-cement pipes (St. Petersburg)
Non-pressure asbestos-cement pipes
| Asbestos-cement free-flow pipe | Length, mm | External diameter D, mm | Inner diameter d, mm | Weight, kg | Price, rub./piece |
| A/c pipe BNT-100 | 3950 | 118 | 100 | 24 | 360 |
| A/c pipe BNT-150 | 3950 | 161 | 141 | 37 | 580 |
| A/c pipe BNT-200 | 3950 | 211 | 189 | 64 | 1210 |
| A/c pipe BNT-200 | 5000 | 204 | 184 | 74 | 1310 |
| A/c pipe BNT-250 | 5000 | 252 | 228 | 94 | 1780 |
| A/c pipe BNT-300 | 5000 | 295 | 269 | 121 | 2560 |
| A/c pipe BNT-400 | 5000 | 388 | 356 | 199 | 4000 |
| A/c pipe BNT-500 | 5000 | 508 | 454 | 359 | 7600 |
Pressure asbestos-cement pipes
| Asbestos-cement free-flow pipe | Length, mm | External diameter D, mm | Inner diameter d, mm | Weight, kg | Price, rub./piece |
| A/c pipe d 100 VT-9 | 3950 | 122 | 100 | 45 | 760 |
| A/c pipe d 150 VT9 | 3950 | 168 | 141 | 67 | 1110 |
| A/c pipe d 200 VT-6 | 5000 | 224 | 200 | 123 | 1670 |
| A/c pipe d 200 VT-9 | 5000 | 224 | 196 | 142 | 2010 |
| A/c pipe d 300 VT-6 | 5000 | 324 | 292 | 199 | 3190 |
| A/c pipe d 300 VT-9 | 5000 | 324 | 286 | 217 | 3970 |
| A/c pipe d 400 VT-6 | 5000 | 427 | 385 | 333 | 5310 |
| A/c pipe d 400 VT-9 | 5000 | 427 | 377 | 390 | 6570 |
| A/c pipe d 500 VT-9 | 5000 | 528 | 466 | 637 | 7550 |
Carrying out work on laying a columnar foundation.
The site for the foundation of the house is prepared according to a pre-developed plan. The perimeter of the building is outlined, the places of future supports are staked. Remove the fertile soil layer and level the surface.
Marking a columnar foundation.
Wells are made using a hand drill. The depth of the hole depends on the chosen method of laying the pillars. The diameter of the hole should be slightly larger than the size of the permanent formwork. For the construction of residential buildings, steel pipes with a diameter of over 250 mm are chosen as load-bearing supports.
Concrete is prepared in a mechanical or hand mixer. To 1 part of M500 cement add 6 parts of sand and gravel mixture.
Important! Adding a plasticizer to the solution will help improve the mobility of concrete, which will eliminate the formation of voids in a monolithic structure.
Technology for installing buried foundation pillars:
- A sand cushion is compacted tightly at the bottom of the well;
- The body of the metal support is insulated with bitumen mastic;
- The pipe is buried in a sand cushion and fixed vertically;
- Pour the solution so that it saturates the sand cushion;
- The formwork is fixed in a vertical position and allowed to wait until the base hardens;
- To increase the strength of the base, a reinforcement rod is inserted inside the pipe, which must pass through the concrete base;
- The metal body is filled with concrete to the top edge;
- The space around the pillar is compacted with sand and soil.
During the process of constructing a foundation made of metal pipes, they ensure that the entire supporting system is at the same level. The height of the above-ground part of the supports should be 40–50 cm. After the concrete has hardened, you can begin constructing the grillage.
Construction of houses
91 votes
+
Vote for!
—
Vote against!
The construction of any capital building is preceded by the construction of a foundation on which it will be built. Among the variety of foundations, a pipe foundation is quite popular. Since this particular foundation is excellent for the construction of small buildings in the form of one-story houses, garages or outbuildings. We will talk about the features of building a foundation from pipes further.
Table of contents:
- Pipe foundation: features, advantages and disadvantages
- Columnar foundation made of pipes: types and their characteristics
- How to make a foundation from pipes: the initial stage
- Asbestos pipes as a base for the foundation
- Construction of a foundation from plastic pipes
- Do-it-yourself columnar foundation made of pipes: metal pipes
- Strengthening and cost of pipe foundations
Pipe foundation: features, advantages and disadvantages
The main feature of the foundation of their pipes is the process of its construction. In appearance, this foundation resembles a certain number of pillars located from each other at intervals of 150-300 cm. The pillars are located on the corner sections of the building and at the intersection of load-bearing walls.
Among the main advantages of a pipe foundation, one should note the short construction time and fairly low cost. In addition, a columnar foundation requires very little concrete mortar and reinforcing bars. If we compare a foundation made of pipes with a strip type, then to build the first one you do not need to dig a pit and spend time and money on it, you just need to drill small wells.
If all technologies for arranging a pipe foundation are followed, it will acquire fairly decent strength and will serve for a long time.
Please note that the arrangement of such a foundation does not imply the presence of a basement in the house. In addition, it is better to build a pipe foundation on slopes or on soft soils.
For the manufacture of support pillars, various types of building materials are used, such as concrete, metal, asbestos cement, brick, and wood. The strongest foundations are those based on concrete or asbestos cement.
Among their advantages we highlight:
- the highest level of strength;
- resistance to spreading;
- speed of work.
Pipe foundations have gained popularity due to their ease of installation, less physical effort and affordable cost. Pipes are used as the main material for its construction. In addition, the construction of such a foundation does not require expensive equipment; the use of a conventional drill, concrete mixer and available tools is sufficient.
Among the advantages of a pipe foundation, we highlight:
- reduction in the total cost of constructing a foundation and physical effort to carry out this process; if we compare the costs of arranging a monolithic foundation, they will be twice as high;
- almost complete absence of land work in the form of digging a pit and leveling the soil;
- speed of foundation construction and no need to wait for concrete to harden, etc.;
- flood prevention, since the main building is located 25-30 cm above the ground;
- ease of communication systems.
Despite this, the construction of a foundation made of pipes has the following disadvantages:
- the presence of a small load-bearing load, so the arrangement of such a foundation becomes possible only during the construction of small one-story buildings;
- low service life, which does not exceed 85 years;
- inability to build a basement, which is located at the bottom of the building;
- such a foundation is not suitable for areas with very high differences in height or moving soils.
Columnar foundation made of pipes: types and their characteristics
In relation to the type of pipes that are used in the construction of a columnar foundation, it can be:
- from asbestos-cement pipes;
- from concrete pipes;
- plastic pipes;
- from metal pipes;
- made of wood.
The foundation made of asbestos pipes is characterized by the highest strength; among their advantages are:
- arrangement of the foundation does not require additional costs for the construction of formwork for pouring concrete, unlike concrete pipes;
- in addition, a sand and gravel cushion, pit or trench is not built under them;
- installation of pipes does not require machinery or special equipment;
- the affordable cost of asbestos pipes allows you to reduce the cost of building a foundation.
Disadvantages of a foundation made of asbestos-cement pipes:
- inadmissibility of use in buildings that are characterized by an increased degree of load;
- unsafe for humans;
- short service life, about 65 years.
Among the advantages of a foundation made of concrete piles are:
- resistance to chemicals;
- such piles are resistant to corrosion;
- absence of defects, since high grade and good quality concrete is used in production;
- no need for earthworks.
Building a foundation from plastic pipes has the following advantages:
- high level of reliability;
- resistance to corrosion;
- harmless to humans, unlike pipes made of asbestos.
Such pipes are used as a foundation exclusively for light buildings, in the form of outbuildings. To build the foundation, sewer pipes under the foundation are used.
The construction of a foundation from metal pipes has the following advantages:
- high level of strength;
- resistance to cracking;
- speed of installation.
Among the disadvantages of using metal to build a foundation, one should note, first of all, its instability before corrosion and gradual destruction as a result of this process.
Wooden pillars installed for arranging the foundation are also capable of withstanding a decent load, but they are unstable in the presence of moisture in the soil. Over time, such supports begin to rot and collapse.
How to make a foundation from pipes: the initial stage
Before starting work, determine the depth at which the soil lies; for this, the following factors should be taken into account:
- soil freezing depth;
- presence and depth of groundwater;
- characteristics of soils on the site;
- total mass of the building.
First, the site is marked, the drilling depth and the number of pillars are calculated exactly. Next, using a gasoline or hand drill, you should make holes for installing pipes.
The interval between the pipes is about two meters. Please note that supports must be present at corners and intersections of walls. The drilling depth should be 300 mm greater than the soil freezing depth. This value is approximately 1.5-1.8 m. The size of the hole depends on the diameter of the pipe that will be installed in it. The supporting parts should rise half a meter above the surface.
Further actions are determined by the type of pipes that were chosen for arranging the foundation.
Asbestos pipes as a base for the foundation
Asbestos pipes have become widespread due to their affordable cost, resistance to corrosion and exposure to high temperatures. However, this type of pipe needs to be strengthened with reinforcing bars.
The diameter of the asbestos pipe should be about 200 mm and the height 2 m. All pipes are installed in wells, and further actions have two options for continuing:
- pouring with concrete mortar;
- installation of metal rods.
The first option involves installing fittings in the pipe, the distance between which is 60-70 mm. The length of the reinforcement should be about 2.5 m. Since it should be 20 cm in the ground and protrude 20 cm from the outside.
Since it is from the reinforcing bars that the grillage is formed. Next, the pillars are filled with concrete mortar and wait for it to set for 6-8 days.
The second option is that the pipe is filled with concrete by only a third. Then it is raised by 100-150 mm, so the concrete remains at the bottom and forms a kind of pile in the form of an expansion that will prevent the pipe from rising to the top. In this case, the fittings should not protrude beyond the base of the pipe. Raised pipes must be located at the same level. Next, the pipe is filled to the top with concrete mortar, and a pin is installed on top, which protrudes 300 mm from the pipe; it is from this that the grillage will be formed.
The second option has the main advantage that the stud has a thread, from which it is easier to form a grillage than from reinforcement. If work is carried out on soils with high flowability, then before installing the pipe, care should be taken to prepare a sand and gravel cushion, on top of which roofing material is laid.
Fittings for installation in pipes must undergo special treatment using protective agents that will prevent its premature wear due to corrosion.
Construction of a foundation from plastic pipes
The construction of such a foundation should begin with marking and leveling the site. The area is traced by level. To carry out markings, pegs and a rope on which they are stretched are used. If there are various kinds of elevations or depressions, take care to level them.
Dig a small trench located around the perimeter and determine where the pipes will be installed in it. The spacing between pipes is affected by the type of building and its weight. The maximum interval between plastic pipes is 200 cm.
Pipes must be present in corner areas, walls and partitions; if there is a terrace or veranda in the house, separate pipes should also be installed under them. This will prevent deformation of the building and its uneven shrinkage.
A cushion of sand and gravel is installed at the bottom of the well; they will act as drainage. Next, a layer of waterproofing is installed in the form of roofing material or polyethylene film.
Next, concrete solution is poured into the well, after which you need to wait an hour until the mixture sets. Next, the pipe is installed and pressed until it stops. Reinforcing bars are installed in the pipe, which are also pressed into the pipe. Please note that the rods should extend 20-25 cm beyond the pipes. To fill the free space in the pipe, sand, previously soaked in water, is used. In order for the concrete mixture to harden, you need to wait a week.
Do-it-yourself columnar foundation made of pipes: metal pipes
When choosing metal pipes for arranging a foundation, there are two ways to carry out this process:
1. The first option involves installing pipes about half a meter lower from the place where the well was drilled. The diameter of such a pipe does not have to be 200-250 mm; it is possible to install two or three pipes with a smaller diameter. In this case, the distance between the pipes should be about 5 cm. Next, the pit and pipes are filled with concrete mortar. This method involves making a grillage using a steel profile that was previously welded to the pipe. This method is characterized by the highest reliability of fastening and ensures maximum strength of the foundation.
2. The second method involves arranging a sand and gravel cushion and installing a pipe. Its diameter is 150-200 cm. Please note that the pipe must fit tightly to the well, so during the process of drilling it, the base should be reduced by a few millimeters. When the weather is too hot, the metal is prone to thermal expansion, and it is this action that will help prevent damage to the foundation. Next, a solution of high quality sand and cement is poured into the pipe. If the building has more than one floor, then care should be taken to additionally strengthen the foundation with reinforcement.
When the foundation of metal pipes hardens, after five to seven days the construction of the grillage begins. The use of wood flooring, for the manufacture of which screw connections are used, is characterized by low cost and ease of arrangement.
When building a residential building, it is better to use metal decking or concrete casting.
It is the grillage that is capable of connecting any pipes in one plane. In addition, all walls rest on it and the load is distributed. The grillage is 10-20 cm above the ground.
For the manufacture of the structure, monolithic reinforced concrete or metal is used. If the first option was chosen, then during the construction of the grillage, special attention should be paid to the formwork. It must withstand a heavy load from the concrete solution and not be damaged. If the cross-section of the grillage is 250x300 mm, then the formwork is constructed from spacers, the interval between which is half a meter.
To begin with, the top edge is set, the evenness of which is checked using a bubble level. An additional polyethylene film is laid along the formwork; it will prevent the spillage of cement laitance. Next, a double reinforcing frame made of metal rod is laid. The concrete solution is poured twice, first with a thickness of 10-15 cm, and then to the top. To insulate connections with the foundation, it is recommended to install a fence, which is mounted on a layer of sand and gravel.
Strengthening and cost of pipe foundations
Please note that non-compliance with the technology for constructing a pipe foundation leads to its distortion and deformation of the entire building, therefore this type of foundation needs to be strengthened.
In order to strengthen a foundation made of steel pipes in a problem area, weld steel profiles to the pipe, which will provide additional rigidity.
Pipes made of plastic or asbestos are reinforced with additional trenches, which are filled with concrete mortar.
A more expensive, but no less effective way to strengthen a foundation made of asbestos pipes is to drill holes in the top of the pipes and install anchors in them, into which reinforced rods are installed.
If the building subsides too much, it is lifted using special equipment, and a trench is dug on the site to construct a strip foundation.
The cost of a pipe foundation is much lower than that of a strip foundation. For its construction, you should choose cement grade no lower than 400. In addition, you will need at least a ton of sand and crushed stone. The amount of materials depends on the depth of the wells, the number of pipes and the total load on the structure.
When choosing pipes, you should proceed from the same factors. The cheapest option is plastic pipes. In addition, they do not require additional transportation costs.
Asbestos pipes are half the price of plastic ones; when choosing them, it is better to focus on long products, which, if necessary, will be cut into several parts. In addition, reinforcement will be needed to strengthen the pipes.
Purchasing pipes made of steel is a more expensive process. Although they do not need additional reinforcement with reinforcement.
Pipe foundation video:
Recommendations for constructing a foundation from pipes.
Foundation made of metal pipes.
Work can be carried out in any weather conditions. But it is very important to do everything correctly.
- The metal body is protected from corrosion with bitumen mastic or several layers of roofing material;
- If pipes of the required diameter are not available, several smaller pipes can be installed in one well;
- Before the concrete hardens, a threaded pin is placed in the upper part of the post for convenient fastening of the grillage elements;
- After pouring the concrete, construction continues within 7 days;
- You can use a wooden beam, a steel channel, an angle or pipes as a support frame;
- Ready-made supports must be loaded before the soil begins to freeze;
- Additional supports should not be installed for safety reasons. With the light weight of the structure and heaving soil, the increased base area contributes to the extrusion of the underground structure.
Useful video on the topic of the article:
Types of columnar bases.
Depending on the complexity of the terrain, the depth of soil freezing and the load on the foundation, point support structures and piles are calculated and installed. They can be made from various materials. Installation methods are selected during design.
Columnar foundation made of metal pipes.
Columnar foundation made of metal pipes.
The foundation can be made of various pipes:
- metal;
- asbestos-cement;
- plastic.
A foundation made of pipes is called a columnar foundation.
