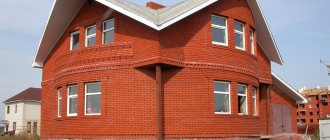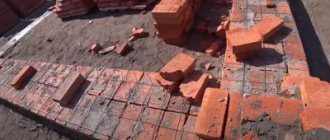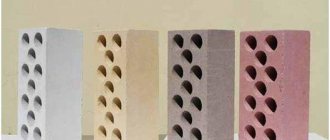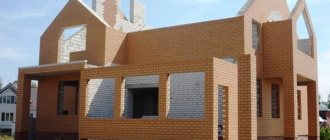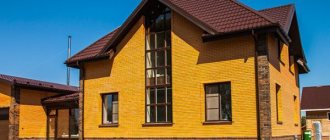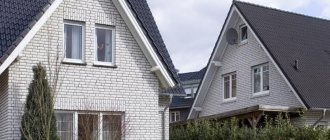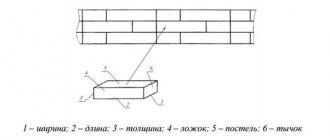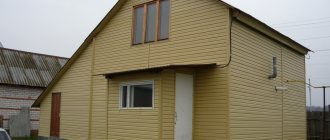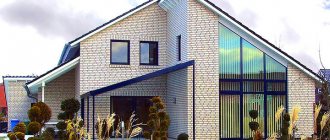Building a house itself requires a lot of effort from the future owner. Before you start work, you need to thoroughly prepare for it. And the main thing is to decide what will be the main material when building a house. Now there is a whole range of building materials, each of which is good in its own way. But brick still, oddly enough, occupies its leading position in this regard.
Still, a brick house is, first of all, a warm, fire-resistant, durable and reliable house, which has an excellent appearance.
True, in order to make your dream come true, you will have to work hard. Building a brick house with your own hands is a painstaking task. Constructing a modern brick building with an individual design is an even more difficult task, but it is doable and accessible to everyone.
Preparation for construction
We need to start with the fact that any person who wants to build their own house should first obtain permission to do so. You can just start building a building on the site, but it will not be legal.
The package of documents is small. Among the main documents, you will need to attach drawings to your application. It's best to do this before you start construction. Then you can avoid unnecessary problems.
It is necessary to select a location for the future structure in advance, plan everything and purchase materials. It is necessary to select them, as well as the type of foundation, at this stage. You'll only make the job easier if you take care of everything before you start.
It is also worth thinking about what of the entire range of planned actions should be entrusted to specialists in this field. Assess your capabilities wisely.
Construction work can be divided into several parts. Let's deal with each in order.
Which brick is better, solid or hollow?
The brick can be solid or hollow. This is determined by the presence of holes in the brick. A solid brick is considered when there are no holes at all or their percentage relative to the total volume of the brick does not exceed 13%. This type of brick is heavier and more durable. But the disadvantage of such a brick is that it loses heat very quickly due to the lack of an air gap. We’ll talk about what solid bricks are used for below.
Solid and hollow brick
Hollow brick the presence of holes. These holes can be of various shapes and sizes. The air in these holes gives such bricks excellent thermal insulation properties. But also because of these holes, the strength of such a product suffers. Read more about the applications of hollow bricks below.
Application of solid bricks
Solid brick
Well, we all perfectly imagine an ordinary solid brick of a reddish color. Solid brick is used to create such monolithic elements in construction as columns and vaults. Another important use of such bricks is that they are used as the basis of masonry, which after construction must be covered with plaster or other facing material. It is believed that solid brick is the most suitable option for load-bearing structures and, of course, the foundation. Read the links to learn how to use brick for a foundation for a bathhouse or greenhouse.
Application of hollow bricks
Hollow brick is useful because it better retains heat in a house or apartment. An important feature of such bricks is that the holes make it possible to reduce material costs at the production stage; this is important when it comes to large-scale construction. The low weight of such bricks not only reduces the load on the foundation, but also facilitates the laying process. Hollow brick is an excellent material for the construction of internal partitions, as well as for facade cladding. But we must remember that under no circumstances should it be used for the construction of load-bearing structures, foundations or for the construction of furnaces.
Hollow brick
Often, during the production of such bricks, sawdust is added to the clay, which burns during firing, and voids or pores are formed in the finished product. This type of brick is called porous brick and is a type of hollow brick. This variety has excellent soundproofing and thermal insulation properties. We will talk about this type of brick separately.
Experts recommend porous ceramic bricks
This type of brick is currently considered one of the best and most profitable, and most importantly, environmentally friendly materials. Many professional builders recommend building residential buildings from it. A porous ceramic block is considered a suitable material for the construction of warm houses not only in the private sector, but also in apartment buildings up to 6 floors high. This proves its reliability and quality.
Porous hollow block
It has been proven that in almost all important characteristics, porous hollow bricks for wall construction are superior to ordinary red bricks. It has excellent thermal insulation properties, its weight is less, and thinner walls can be built from it. It is important that such a brick puts less pressure on the foundation of the house, which means that the foundation can also be built with less material costs.
Laying hollow porous bricks
Another undoubted advantage of porous hollow brick can be considered its size. If you conduct a comparative analysis, you can find out that one such brick (block) will be equal to the volume of 10, or even 15 bricks of standard sizes stacked together. This will not only save money on mortar, but also increase the speed of construction, and most importantly, reduce the number of people who will be involved in this process.
Formats of hollow porous blocks
The figures are truly very impressive. Experts consider another important advantage to be the fact that the walls of a house made of such material do not need to be additionally insulated. And this allows us to call such a house the most environmentally friendly and suitable for humans. According to this indicator, it can only be surpassed by a wooden house, which will be built from logs of centuries-old trees.
Why choose porous ceramic bricks?
We have already figured out how porous ceramic bricks are made. Everything happens thanks to sawdust, which is added to the mixture, and during firing, the sawdust burns and leaves cavities (pores) inside the brick. These pores give the brick excellent frost resistance, sound insulation and reduce the weight of the product. The thermal insulation properties of the material allow you to save on further heating of such a house; heat will not escape from the house. It will also block the cold outside.
Construction of a house from hollow porous bricks
Let's repeat it again. The large format and shape of the brick is an undeniable benefit for you. Large in volume but light in weight, such bricks are simply created for quick and high-quality construction of walls. And the corrugated “spoon” sides will allow you to significantly save on mortar, which will need to be spent on building walls. Thanks to all this, the speed of laying such bricks is 3 times higher than when building from other materials. Despite the fact that the thickness of the walls may be less, this does not affect the strength in any way. Plastering such walls is also easier. This is all due to the fact that the corrugated surface perfectly grips and holds layers of plaster.
And the house is ready
If speed and quality of wall construction are important to you, then porous ceramic bricks are perfect for you.
The most important thing is that the construction cost will be less. Although you will spend more of the blocks themselves , the final cost of all work, taking into account the savings on other materials, will allow you to remain in a pleasant plus.
Selection of materials for future construction
No construction project can be completed without the necessary materials. You will need quite a lot of tools. You can't do without a building level, a hammer and a building cord. And also without a grinder, concrete mixer, level, trowel and plumb line.
The list of materials is also significant. You will need to get all the necessary things in a specialized store.
Brick
There are many types of bricks. You will need to choose one thing. The most common choices are clay and silicate. You can put one option, or you can combine both, combining them.
At this stage, you should also remember about the foundation. Bricks are a fairly heavy material. To make it easier, you can take the so-called brick with cells. He weighs less than usual.
It is not recommended to take previously used bricks.
Types of bricks depending on the nature of the filling
Depending on the filling, the brick can be hollow or solid. The choice of a particular brick will depend on the area and object for the construction of which it is intended to be used.
Solid brick
As the name suggests, such a brick has no voids. In a standard silicate product, the hollowness in the form of pores does not exceed 12–13%, for a solid version. In a clinker product, the porosity of the material is up to 5%. Load-bearing walls are erected only with solid bricks.
Hollow brick
For hollow sand-lime bricks, the hollowness rate ranges from 24–30%. The performance of ceramic products is slightly different. Hollowness can reach 45%. Holes or chambers retain heat well, increasing the percentage of overall sound insulation of the walls. There are decorative and facing bricks with 4, 6, 8, and even ten chambers, both round and rectangular.
Naturally, the filling of bricks affects the strength of the entire structure being built. Hollow options are used mainly for the construction of partitions. Types of bricks with voids are not used in the construction of fireplaces and stoves.
Planning
This is the most important stage. It is impossible to build something without planning in advance. Consider the options, look at photos of brick houses, ask the price. Here, the purpose for which you are going to erect a building is primarily important.
It could be a small house that you only need in the summer, and then there is no need to put it in one brick; you can get by with half a brick. Or maybe it will be a house in which they will live on a permanent basis. And then a masonry of one and a half will be required.
The foundation will be noticeably simplified if the building consists of one floor. Drywall can then be used for the walls of the building and do without any reinforcement. But brick, as mentioned earlier, is a heavy and dense material. The foundation for such a building must be very strong.
The best solution here would be a strip foundation. By itself, it will repeat each line of wall construction and partition. They pour it just under them. Thanks to this, the house will be quite stable; it will put pressure on the entire area of the soil.
Facades of brick houses: architectural styles
One of the main advantages of brick: the ability to create structures that are completely different in appearance from the same material. The small size makes it possible to fold almost brick lace. Although, the trend today is more strict lines and styles, which should also not be overlooked. And there are not just many styles in architecture, but a lot. And everyone also has their own movements... In the article we will talk about the most popular today.
Patterns can be made from bricks
European style
One of the most popular styles recently in the construction of private houses is European. Laconic shape - a square or a figure close to a square, with possible bay window extensions. The square is the most convenient shape for planning, so houses of this style, with small sizes, can accommodate everything you need. Two-story houses, as well as houses with attics, look good in this style.
The yellow brick facade of the house has all the signs of a European style
This European-style house project differs in material: the first floor is brick without finishing, the second floor is finished with boards or siding
There is a mixture of European and feychtverkh style here.
A protruding bay window makes it possible to create an open terrace with columns and a large balcony on the second floor
This option will seem familiar to many. There are many similar facades
The façade of a two-storey red brick house with contemporary features but a clear individual character
The photo shows a yellow brick house with dark brown trim. Common combination
If you look at a photo of brick houses in the European style, what catches your eye is the base, trimmed with tiles or stone, and the two- or four-pitched roof. The traditional roofing material is natural tiles, which in recent years have been actively replaced by metal tiles. Windows are usually small, rectangular in shape, sometimes with a rounded top. Doors and window frames are made in a tone contrasting with the color of the walls.
Very often a brick house in a modern style has two entrances. The front door can be moved forward relative to the main walls, with a terrace built above it. If the entrance is “recessed”, a balcony is made above it. The design often contains forged products, but their forms are laconic.
Minimalism
The style originated in the second half of the last century, and since then it has gradually become more and more popular. The main idea: the absence of unnecessary details, laconic forms, strict lines, and, if possible, multifunctionality of parts. Since there are no “embellishments” at all, the main emphasis is on the material, its appearance, properties, and qualities. Basically, when building houses in the minimalist style, stone, wood, metal, marble, and glass are used. There are also brick houses in this style, because brick is a natural material. Only bricks are usually of high quality - clinker, dark or light colors, often with contrasting finishes.
The columns have a shape characteristic of this style
Great importance is attached to the texture and quality of materials
In this minimalist style brick house project, the roof has overhangs
White brick and metal - somewhat futuristic look
Classic contrasts of brown and white are always in trend
Laconic design, strict forms: photo of a brick house in a minimalist style
Photos of brick houses in the minimalist style have common features: more windows - from floor to ceiling or almost. The window frame is simple - usually without imposts. The roof is flat or pitched with minimal overhangs, but most often without them at all. There may be several multi-level flat or pitched roofs. The facade can be decorated with rectangular columns, with columns in the shape of the letter G being the most typical.
Modern
If you like large panoramic windows, you should pay attention to the photos of brick houses in a modern style. Panoramic or French windows are the hallmark of this trend. The layout involves spacious multifunctional rooms: dining room-living room or kitchen-dining room. Often, from the “common use” rooms there is access to the terrace.
Metal tiles are a modern material There is some mixture of styles, but the house is interesting Roof overhangs turn into canopies Stone and glass - a classic combination, but a modern look
Large windows are one of the characteristic features of the style
White brick house in a modern style. The contrasting finish adds brightness to the façade
If we talk about the characteristic features, this is the absence of purely decorative details, modern solutions using new materials and technologies. The windows are large, separated by wide imposts. Roofs are predominantly gable, but can also be multi-level or multi-gable. The overhangs are large, often so large that they become awnings. Roofing material - metal tiles, soft tiles. Moreover, pay attention to the color of the roofing material in a color scheme close to the color of the walls. The frames of windows and doors, however, too.
Modern
Unlike all those described above, a brick house in the Art Nouveau style can be decorated with decorative elements. Moreover, they are usually round, oval in shape, repeating natural lines. The facade of a brick house in the Art Nouveau style can be decorated with various kinds of decorative elements, stucco molding, etc. Particular attention is paid to the windows and their design - they are mostly arched, with complex frames; stained glass can be used.
One of the classic representatives of the Art Nouveau style
Project of a two-story house made of yellow brick, Art Nouveau style. Three-story country house made of brick. Absolute asymmetry
For those who are inclined to more laconic facades
Under construction
Without bay windows, but with add-ons
If you round the windows, you get a more elaborate façade
A one-story brick house does not mean a dull square box
With such a variety of shapes, the roof simply cannot be simple
This photo of a brick house in the Art Nouveau style can be considered a style guide...
One of the principles of the Art Nouveau style is the optionality of symmetry, therefore asymmetrical bay windows (and in one building there can be several of them of different sizes/shapes), projections, extensions are one of the signs of the style. In plan, the building spot is square or close to it, as it is disrupted by all the architectural “excesses”.
The roof is complex, multi-gable, since it is necessary to harmoniously design the existing magnificence of forms. All this - complex, varied forms - leads to the fact that the cost of implementing projects for such houses is high. That’s why in the photo there are houses made of bricks, which cannot be called mansions other than. The roofing material is clay or soft tiles; due to their small size, they are ideal for complex roofs, and they have the appropriate appearance.
Marking
Carry it out directly on the ground using the same pegs. The actual size will help you later. It will be possible to pull a strong thread along these same pegs so that you can see what you have to focus on.
This will help when you dig the trench needed directly for the foundation. It is better to check that the rope is positioned exactly horizontally. To do this, use a level.
After the actual marking, all that remains is to dig a trench of the required size. You can't handle this alone. Call people who can help you, because the trench can be almost two meters deep.
Color combination of facing bricks
Rich colors – yellow and red. Photos of one-story houses made of yellow brick demonstrate the unity of such cottages with the surrounding nature. Bright buildings blend organically with the hot southern sun. The walls, lined with yellow brick, go perfectly with the brown roof. To decorate the walls, instead of clinker bricks, you can use clinker tiles. It serves as the outer layer of thermal panels - multilayer slabs of solid base, insulation and decor. Houses made of red facing bricks, photos of which amaze with the richness of the color, attract attention with their bright shade, as well as the feeling of comfort emanating from them. Such houses do not require maintenance. If you live near a highway, hose down the façade with water. It would be enough.
Red brick houses, the photos of which are pleasing to the eye, are easy to repair. If part of the facade masonry is damaged, it can be easily replaced. This is the advantage of brick finishing over siding and large modular panels.
Preparing to pour the foundation
The minimum distance from ground level to the foundation is approximately 10-15 cm. In much more severe conditions (in places with cold winters) it increases to 40-50 cm. To arrange the foundation in this way, you need to make formwork. It is installed along the edges of the dug trench and is constructed from any planed boards or the same plywood.
The height of the formwork must be brought to the level of the rope, which was obviously used for marking. Supports are installed in accordance with the height of the formwork. The higher you go, the more you need to install them and closer to each other, otherwise all your efforts will be in vain: the concrete will simply crush this entire structure.
The formwork must be durable and must not contain holes or gaps.
How to choose facing bricks?
Today, facing bricks are available on the market in five main sizes. Three of them according to GOST:
- Single, with linear dimensions 250*120*65mm, where 65mm is the height of the brick;
- One and a half – 250*120*88mm;
- Double – 250*120*138mm.
And two, the so-called “Euro format”:
- Single – 250*85*65;
- One and a half – 250*85*88.
European format bricks have a smaller width, making them more convenient for artistic masonry. Which format is right for you? Let's look at the portal's experience:
Umka_FORUMHOUSE user
The size of the facing brick will affect the appearance of the house in the sense that it will visually change the proportions of the house - if the house is one-story, then a single cladding is the best thing, even a one and a half cladding will make it somewhat heavier, and a double cladding will make its proportions disproportionate (the house will seem smaller and more “clumsy” or something), but if it’s two or three stories high, you can try it.
A separate niche of the market is hand-molded brick, used in exclusive decoration and styling of a house as an old mansion. In addition to the fact that its cost is significantly higher than standard bricks, it also requires excellent professionalism from the performers, whose work is also very expensive.
mad_maxUser FORUMHOUSE
The deviation in the linear dimensions of a standard brick is nothing compared to my hand-molded Dutch one; there are generally no two identical bricks. The builders are going crazy, laying them together like gluing a Chinese vase together, everything slowly and carefully...
In addition to the size of facing bricks, there are 4 most important quality indicators, which you must at least navigate in order to avoid subsequent problems and unnecessary expenses.
Durability . This is the ability of a brick to resist external loads. This parameter is measured in exactly the same way as the strength of concrete, and has the letter prefix M on the marking. For example, M150 brand brick can withstand loads of up to 150 kg/cm2. For ceramic bricks, the strength is set in the range from M75 to M300. However, there are facing clinker bricks with grades from M350 and higher.
Thermal conductivity . This indicator for facing bricks should be in the range of 0.4–0.9 W/(m×℃). It is not often taken into account when choosing a specific brick, given that energy-saving features are not the main purpose of brick cladding. However, when calculating the thermal resistance of walls it should be taken into account.
Water absorption . This is the ability of a material to absorb water when wet. The lower the density of the shard, the more porous its structure, the more water it can absorb.
Ilya EfremovTechnical specialist of TD BRAER LLC
Moisture penetrating into the pores of a brick, when frozen, can literally tear it apart from the inside. Consequently, the higher the water absorption, the less resistant it is to temperature changes. However, not everything is so simple: a brick with too low a water absorption rate does not adhere well to the masonry mortar, and the high density of the product reduces its ability to retain heat. This figure should be no more than 9%.
Another very, very important parameter of facing bricks is its frost resistance , denoted in documents by the prefix F and a numerical value expressing the number of freezing cycles that the material must withstand without cracking or breaking its integrity.
Associated with this characteristic is a fairly common myth that for the reliability and durability of the facade, you should use a brick with a thicker front wall (20mm instead of 12mm). This myth even found a place in the threads of our forum.
Bricus
The thickened wall is designed to prevent (reduce the likelihood) of destruction of the brick; how much better it really is is a big question, I think it depends on the manufacturer.
Indeed, the nature of the myth lies in the following: in the 2000s, large-scale construction of multi-storey buildings with brick cladding began. At the same time, periodic destruction of the facades was observed - bricks fell out of the masonry. A corresponding addition to the requirements was issued to regulate the increase in the thickness of the front wall. Later laboratory studies confirmed that the destruction of brick in facades occurs due to low frost resistance, and the thickness of the front wall as such does not affect the strength of the facade.
Pillow for a strip foundation
The second stage is the construction of the pillow. Small crushed stone or any other suitable material is poured into the trench. The depth is no more than five centimeters.
It will all need to be compacted. This can be done either using special devices such as a compactor roller. Or a structure you made yourself: a block with attached handles for convenience. The cushion should provide stability to the building and reduce its shrinkage.
Pouring the foundation
The best option in this matter is a monolithic foundation. You will need to pour concrete solution into the already made trench. It must be mixed in advance. Such a foundation will withstand heavy loads without any complaints. However, if the soil is soft, it is better to use another option. Then you will need to think about a pile foundation.
Filling is done in a certain way: immediately and in horizontal stripes. If you do everything in parts or separately, most likely the joints will begin to crack. It is for this reason that you need to fill it quickly enough. In this matter, you will most likely again need the help of a person close to you. It's difficult to do this alone.
A large amount of concrete will be needed for the foundation. For large depths (60 cm or more), you will need to use rubble stones. They are thrown over a layer and continue to be covered with new ones.
After completing the process, you need to expel the air from the concrete, thereby compacting it. It is better to use a special device - a deep vibrator. Or with some large diameter stick, moving up and down.
Once the concrete is compacted, you need to go over it with a trowel, leveling the entire surface.
Types of bricks
This building material is time-tested, since it has been used in the construction of various residential and many structures intended for other purposes for many years, because a brick house can be used freely for 1-1.5 centuries. Buildings made from it easily withstand various adverse climatic influences, for example, severe frosts and gusts of wind, which is why even today, in the presence of a huge amount of other building materials, it is still often preferred.
One of the features that should be taken into account when choosing is that not all types of bricks have the same purpose. Some products are used in the construction of walls and partitions, while others are used in decorating the outside walls of houses. In general, there are several varieties of bricks on sale, each of which also has its own positive and negative sides, which should be found out in advance in more detail in order to ultimately give preference to the most favorable option for yourself.
Sand-lime brick
This material is in the highest demand on the market due to its extremely affordable cost. It is made from quartz sand, lime and additives. The material is mainly produced in white, but brick and many other shades are also available for sale due to the addition of various coloring pigments, which is why it is often used for decorative purposes.
In the production of silicate products, firing is not used. They acquire density as a result of a chemical reaction, due to which lime is slaked. For this reason, the material is not able to withstand the effects of high temperatures, increased dampness and chemicals, which is why such bricks are unsuitable if there is a need to lay a furnace or arrange a foundation, as well as for use in rooms with high levels of humidity, for example , in the basement.
Despite this, it has significant strength, thanks to which silicate products are an excellent option not only for cladding, but also for the construction of internal and external walls of houses built with almost any number of floors.
To give the building an original appearance from the outside, you should choose not smooth products, but those with an uneven or torn surface. In this case, the walls built from it not only look unusual, but also do not require additional plastering. In addition, they are great for decorating window and door openings.
The significant disadvantages of sand-lime brick include its large weight and fragility, due to which, when using the material, care must be taken to avoid compromising its integrity. In addition, it has high thermal conductivity, which is why for a comfortable stay in a house built from it, it is imperative to insulate the walls with penoplex, mineral wool, polystyrene foam or other thermal insulation.
Ceramic brick
This material is also in significant demand on the market. In its production, red clay is mainly used, which is fired in ovens at a temperature of about 1000°C. For the same reason, the finished products have the appropriate color. In its production, sometimes clay of other types with a different shade is used or pigments are added, due to which the material acquires a rarer color.
When properly fired in a kiln, traditional ceramic bricks turn out to be red-brown and ring when struck. If produced incorrectly, the material has a mustard tint and, when used in a similar manner, produces a dull sound. The core of the products is dark, and the edges are melted, which is why their use should be excluded when building walls, since such bricks are not able to withstand the influence of moisture and retain heat.
As a result of firing, the products acquire a dense structure, due to which the material, although it does not have full protection from moisture penetration, still in this case does not lead to a violation of its integrity. Ceramic bricks are made solid and hollow (slotted).
Products of the first type have high strength, optimal frost resistance and are characterized by a long service life. Solid bricks are used in the construction of load-bearing walls, plinths, ventilation ducts, chimneys, and are often preferred when creating columns and vaults. The main disadvantage of the material is its significant thermal conductivity.
Taking this into account, the laying of external walls using such products should be done in two rows. Due to its solidity, the brick has a large weight, which is why it is necessary to build a sufficiently powerful foundation that will be able to withstand the load from it. The cost of these products is also quite high, since a large amount of raw materials is used during production.
A similar technology is used in the manufacture of hollow bricks. The main difference between these products is the presence of holes of various sizes and shapes. Due to the peculiarities of its structure, hollow brick has less weight, high thermal insulation properties and a more affordable cost, which is directly affected by the reduced consumption of clay used in its production. Hollow products are not used in the construction of chimneys and plinths.
In addition, ceramic bricks can be used for facing and masonry purposes. It is recommended to purchase the first one, made from one batch, since otherwise its shade may differ, which will be visually visible after laying. The facing brick must also meet several criteria regarding its appearance: its edges must be perfectly even and the surface must be smooth.
Masonry products are used in the construction of load-bearing walls. This type of brick differs in its dimensions, being single, one-and-a-half and double. It is produced in different shades, which are achieved by adding coloring pigments during its production.
In general, the key advantages of ceramic bricks include environmental friendliness, a variety of colors and shapes, ease of masonry creation, optimal thermal insulation and sound insulation properties, as well as a long service life and low cost.
All the main disadvantages lie in the previously mentioned disrupted manufacturing technology, which negatively affects the service life of the products and their shape. Taking this into account, you need to give preference to material from a manufacturer that has proven itself in the market, and also do not forget to pay attention to its appearance, which can indicate the presence of existing defects.
Hyperpressed brick
This material is the most durable type, resistant to high and low temperatures, as well as precipitation, which is why it is often preferred when creating foundations, plinths, building walls and fences, but much more often it is still used when cladding the facades of houses, columns, door and window openings.
There are no cracks on the surface of hyper-pressed brick, and its service life is quite long, thanks to which a house built from it can be used freely for many years. The construction of buildings from products of this variety can be carried out at any time of the year. In addition, the surface of such bricks has a smooth surface, which contributes to high adhesion strength with the mortar and increases the speed of the masonry process.
In general, products of this type, due to the components used in their manufacture, which include shell rock, dolomite, marble, limestone, are more similar to artificial stone. In addition, during manufacturing, high-quality cement and coloring pigments are used as a binder.
The process of manufacturing hyper-pressed rectangular bricks is carried out under the influence of high pressure, due to which all the components present in their composition are fully interconnected and, as a result, the material becomes durable, frost-resistant (it can withstand up to 150 freezing/defrosting cycles) and is not afraid of the influence of moisture, just like natural stone.
Its main disadvantages are its heavy weight, which leads to the creation of a noticeable load on the foundation of the building and high cost.
It is necessary to give preference to one or another type of material at your own discretion, taking into account the scope of purpose, but having first carefully weighed all the strengths and weaknesses of each option. In addition, when choosing, you must not forget to pay attention to the quality of the products, as well as take into account other important nuances that also need to be considered in more detail.
Bricklaying
The construction of walls should begin only a month after laying the foundation of the building. Here you need to start with a solution. It can be cement-limestone, or it can be cement or limestone. It is better to clarify the required proportions. They must be indicated on the box or instructions for use. The solution is simply necessary for strong and reliable masonry.
After mixing the solution, you can begin building the walls directly. You need to start from the corners. And to begin with, show maximum attention to your work: future work depends on your first actions.
Be patient. The main thing is to bring the masonry as close as possible to the ideal, to do everything right. It will be difficult for a person without experience to do this. The work will require a lot of effort and time.
The first steps begin from the first row. To begin with, lay bricks in the corners. Use a level and level strictly according to it. To lay a brick wall evenly, you will need to take a thin rope, along which the laying will be done.
Try to tighten it well enough so that the masonry is even, without any complaints. The first row will need to be laid as carefully as possible, tamping with a trowel and paying attention to the rope. After the first row, you will need to move it to continue working on the next one.
Don't forget that walls are needed. High-quality masonry can only be done if all recommendations are followed. Check how each brick lies in it.
Choosing bricks for building a house
The constant construction of brick houses in Moscow has led to the emergence of a large assortment of products - from simple rectangular to figured and multi-faceted, which does not simplify the choice. The correct advice would be one that focuses your attention on professional help, since only an architect and designer will be able to optimally select building materials so that they can fulfill their direct functions.
Among the most common tips for choosing, it is worth noting a fairly simple scheme - the lower the level of the cottage, the denser the brick is needed - for the ground floor we use solid brick, for all upper floors - hollow, for cladding - only hollow or pressed. And in terms of color and external texture, you will have to try to choose the material that will fully satisfy your artistic tastes.
Roof
It is better to entrust the roofing to professionals, because it is difficult to do this work yourself. Still, a reliable roof over your head is much more important.
As a result, it is quite possible to build a beautiful brick house, although it is difficult. But your dream is only in your hands. And only you can bring it to life. The main thing is to start.
