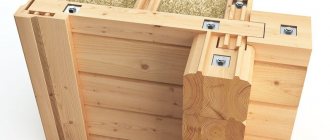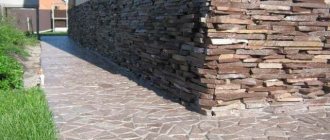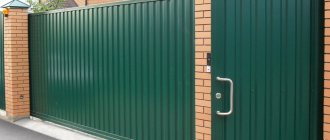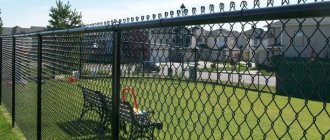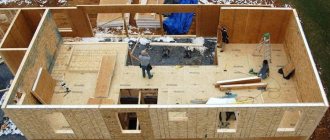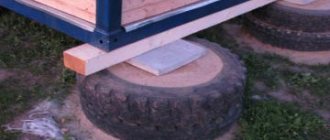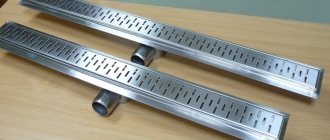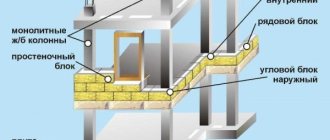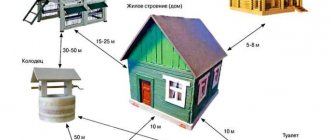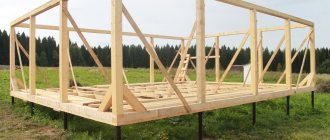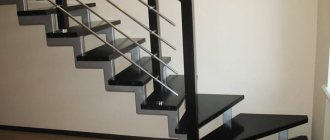How I built a house and what came of it
Discussion thread moved from topic What binder material should I use to connect aerated concrete blocks? Oleg_Sanko
EXPERT Oleg Sanko, Moscow, April 29, 2021, 18:48 Thank you, Andrey, for the extended answer. I just “estimated” from the point of view of heating engineering - your wall in total “passes” the modern standards of thermal resistance for the enclosing structure of a residential building. By the way, these standards are also not “light in the window.” If we remember how these standards were prepared 20 years ago under the influence of powerful companies producing thermal insulation materials, then we can assume that they are somewhat exaggerated. But who will remember this now? Your home is just proof that a wall that is on the “edge” of the control numbers can be quite warm and provide climatic comfort in the house. Your house, Andrey, still haunts me in this sense - was the base made of a separate material, or did they use the same sand-lime brick? I ask you these questions because it is not often that you come across a developer who has modern, pre-thought-out housing and at the same time is ready to share his achievements with our readers. Do you understand me? Thank you.
xumuk032 Andrey K. Bryansk April 29, 2021, 20:22
Oleg, you persuaded me. Today, if I’m not too lazy, I’ll create a topic in a private message and give you the link. Let's discuss. Of course, there are flaws. Some I did intentionally, some I simply didn’t take into account due to inexperience.
xumuk032 Andrey K. Bryansk April 29, 2021, 22:00
Oleg, I’m waiting for you on my page. My opus is undergoing moderation and editing. Their engine is crooked - the moderators need to finish everything manually ((((
Oleg_Sanko EXPERT Oleg Sanko Moscow April 30, 2021, 10:27
Good morning Andrey! I read your work (How I built a house and what came of it) twice. I give a standing ovation. Taking into account limited financial resources, you have done almost OPTIMUM. I completely agree with you that the base, which is made of sand-lime brick, requires prompt improvement. Well, I have no doubt at all that you will do everything with an A. Thank YOU very much for responding to my technological questions and fully answering them. In passing, I will say that your Russian language is easy and reading you is a pleasure. Imagine, I have a question again. Do you have information on how many cubic meters of gas you consume per year? Or for the winter month. It will be interesting to recalculate the specific consumption per square meter, taking into account your specific wall materials. I am sincerely glad that you built a house that is quite competitive in many respects. Schastlivo.xumuk032 Andrey K. Bryansk April 30, 2021, 11:44
Oleg, thank you for your feedback! I'll give you some guidance on gas. I keep the accounts myself))) And for the first couple of years it was interesting and I followed it closely. But first things first. We were given gas at the end of November 2015 and started heating it almost immediately. Now the meter shows approximately 9700 m3. The first year was the most expensive - the house was damp and without double entrance doors. In the second year, we added hermetically sealed plastic doors to the steel entrance doors and it immediately became warmer and without condensation on the metal. The doors, by the way, were taken without finishing the inner surface with chipboard or the like - just enameled steel. I knew there would be condensation. Also in the second year I installed a room thermostat for the boiler. As a result, the house always has a comfortable temperature of about 21-22 degrees (without overheating).
The total area of my building (also heated) is 120 square meters. On the first floor, the vestibule is made of blocks on edge (250 mm) and without wall insulation. Initially they planned to make it unheated. But then they changed their game and made a hallway with heating. The heat here is weaker - about 15-17 degrees. These are the initial data for an approximate calculation. As for annual consumption, it varies from winter to winter. Last winter was an “orphan” one - snowy, but not very frosty. The previous one was harsher. The gas consumption is approximately as follows. Over the past 12 months, about 2500 cubic meters, in the previous 12 months, about 2700. In the coldest month of last winter (January-February 18) about 420 cubic meters burned. This is with frosts of about -20 and below and winds. This winter there was no such extreme gas consumption. Yes, I didn’t even notice. Plus additional expenses for hot water supply for permanent residence of a family of 4 people and cooking.
Another layout from November to November (data are approximate, because by winter I overpaid and the figures were minus this): 2015-2016 - 2800 m3 2016-2017 - 2500 m3 2017-2018 - 2600 m3
Oleg_Sanko EXPERT Oleg Sanko Moscow April 30, 2021, 15:12
Two more words. Andrey, following on from the above. Not only in Bryansk, during the season, wall products - cellular blocks - are snapped up like hot cakes straight from an autoclave that has not yet cooled down. Look (in the bottom photo of our post) at the release date of the cellular blocks on the accompanying tag, which was kindly sent to Viktor Grigorievich by his neighbor in the countryside. The product is three weeks old, but has already been laid into the body of the wall. We can say that the construction season 2021 is open. We will be waiting for new questions. In conclusion, we can sincerely thank our new reader, summer resident Peter Ganin, for presenting a fresh topic for this spring. In addition to gaining new applied knowledge for himself personally, he inadvertently motivated YOU, Andrey, to write an article about your construction achievements, which are extremely worthy for an amateur builder. Let's wish Peter a successful construction and don't forget to put a coin under the second row of blocks - FOR LUCK. As the ancestors did, placing a coin under the second crown of the log house.
Luck will not leave this log house
xumuk032 Andrey K. Bryansk April 30, 2021, 15:24
No, you motivated me. It’s not the first time we’ve met in topics, and it’s not the first time you’ve asked me to describe it in more detail. Perhaps it will be useful for someone to think about. So I decided to speak out. I myself spent the winter also browsing the forums and asking knowledgeable people for advice. Now it’s my turn to share my experience.
Oleg_Sanko EXPERT Oleg Sanko Moscow April 30, 2021, 17:01
Honor and praise to you, Andrey! HAPPY HOLIDAYS!!!
Oleg_Sanko EXPERT Oleg Sanko Moscow 8 hours ago
Good afternoon everyone! I am fulfilling my promise to Andrey - I calculated a little of the walls of his house for heat losses and similar parameters. First, I looked at how much was spent on heating the house in the coldest month. 420 cubic meters of network gas consumed in the coldest month are equivalent to 4431 kilowatts per hour. This means that per day it will be 147 kilowatts, and per hour - almost exactly 6 kilowatts x hour. Andrey, your heated area is 120 square meters. Divide the last two digits by one another and we get exactly 50 watts x hour per square meter. This figure can only be told by ear, since heating equipment manufacturers claim that the calculation of the house should be based on the standard level - 100 watts x hour per square meter. Below, look at the canonical graph showing the intensity of energy consumption (no matter in what units) depending on the thermal resistance of the enclosing structure, that is, on what kind of warm wall it is. What do we see here, or better yet, what should a young developer pay attention to? Please note, Andrey, that the further to the right we “take” from the value “3”, the graph sharply flattens out. And somewhere after “4” it generally becomes horizontal. For the Moscow region, the control figure is 3.15 m2 x degree Celsius divided by Watt. I admit that I'm confusing something in hundredths. But that's not the point. What kind of wall do you have? I assumed that the thermal conductivity is 0.13 W/m x degree Celsius. The thickness of your cellular concrete wall is 375 mm. Divide the second by the first and we get 2.88 m2 x degree Celsius divided by Watt. I don't count the facing wall as it doesn't add much to this figure. That is, practically your walls in their “warmth” are very close to the Moscow control data. Although for the Moscow region this parameter was raised to 3.5 m2 x degree Celsius / per watt about 5 years ago. And the neighbor of the respected Viktor Grigorievich, photographs of whose house decorate our post, came out with 500 mm thick blocks to the figure of 3.84 m2 x degrees Celsius / per Watt. That is, it still has a reserve of thermal resistance, and a very substantial one at that. And now, at the conclusion of the story, I will “suspend” the question - if you, with an almost standard thermal resistance of the enclosing surface, energy consumption for heating is half as low as declared, and you have climatic comfort in your house, then where does the disconnect lie? In the Moscow region, not far from Vnukovo airport, the so-called “Active House”, exemplary in terms of zero energy losses, was built 6 years ago. So, there the thermal resistance of the walls exceeds 4.25m2 x degrees Celsius / per watt. Happy to you, Andrey, living in your home in climatic comfort. Dependence of energy consumption on the thermal resistance of enclosing surfaces.
xumuk032 Andrey K. Bryansk 4 hours ago
Thank you, Oleg, for your efforts and explanation of the results. I received similar ones on payment sites. My conclusions on your rhetorical question: “if you have practically standard thermal resistance of the enclosing surface, the energy consumption for heating is half as low as declared, and you have climatic comfort in your house, then where does the mismatch lie?” My opinion is that the very definition of “thermal resistance of the enclosing surface” takes into account the walls. Yes, and for the most part a theoretical term, a calculated one. And warmth likes to rise to the top (it has such a feature). Even the required heat transfer resistance of the attic floor is higher than that of the walls. The ceiling of my second floor is a sandwich: PPS tiles (1 cm), gypsum plasterboard (0.9 cm), pine board (2.5 cm), overlapping vapor barrier, mineral wool slab density 35 kg/m3 (20 cm). According to calculations on online resources, it turns out: Heat transfer resistance: 5.20 (m²•˚С)/W at: Basic value of element-by-element requirements [Rt] 3.87 (m²•˚С)/W Another nuance is the ceiling area. In a two-story house it is half as much as in a one-story house with the same area. This means that heat loss through it is lower. And most people don’t think about the attic floor at all. They pour 10 cm of sawdust “for show” and are happy. But even 20 cm of sawdust reduces heat transfer resistance by half (compared to mineral wool). And then the gas consumption turns out to be high.
It is also worth considering that the windows are double-glazed with additional protection against heat loss (it really works, literally tested on my own skin), and the entrance doors are double.
In general, there are many nuances.
In the first winter, the ventilation in the attic was poor and the walls were drying out, so there was a lot of condensation and the wool on top was damp. Then I cut through the vapor barrier under the ridge and the ventilation began better (perforated soffits). Last winter everything was dry. Calculation of the attic floor
Oleg_Sanko EXPERT Oleg Sanko Moscow 3 hours ago
Good evening Andrey! Thank you for your response, I wasn't expecting it. I forgot to say that I marked YOUR option on the diagram with a yellow-green felt-tip pen! Is the heat transfer resistance of the attic floor really: 5.20 (m²•˚С)/W? The figure is serious, it’s hard to believe that 20 cm of mineral wool with a flashing will give an “A”. Of course, this mistrust does not apply to you personally, Andrey, but to the work of the calculator. The house you have turned out to be smart. And beautiful. The figures I cited above lead us to believe that technological fashion trendsetters deliberately inflated the required indicators in order to increase the work of their accountant. Happily.
xumuk032 Andrey K. Bryansk 2 hours ago
I can't say anything about the top five. Different calculators give approximately the same figure. It should feel close to this. It’s very warm on the second floor and the taps on the radiators are turned down to maximum. Sometimes even the radiator does not warm up completely (I have a diagonal connection) - it does not have time. The coolant circulates at a minimum compared to the first floor. At the same time, in frosty weather there may be frost on the surface of the mineral wool in the attic. Those. its surface is cold. And the recommended parameters are calculated (often without measurements) from average values. For example, from the same sanitary and hygienic requirements - and this is the minimum. Very warm houses are beneficial only to the consumer. And they are absolutely not beneficial for sellers. It is enough to comply with sanitary and hygienic requirements and everyone will be fine: Gazprom will sell gas, radiator manufacturers will sell their goods and more powerful boilers are needed. And at least people won't freeze. Well, this is my vision (albeit a little paranoid)
Foundations. Why do walls crack in spring?
The light weight of a house made of aerated blocks can help save on the width of the foundations, but that’s all! The deepening of the foundation and its reinforcement must be carried out in accordance with all the rules.
The most common problem associated with foundations is the appearance of cracks in the walls after the first winter. You can often come across the misconception that cracks appear due to the low weight of the blocks, as a result of which the house seems to “float”. Even more erroneous is the recommendation that a foundation slab must be poured under such houses. In conditions of frost heaving, the greater the area of contact between the soil and the underground part of the building, the greater the heaving forces. If the groundwater level rises significantly, the Archimedean force will be proportional to the volume of the part of the building immersed in the ground. In both cases, a slab foundation will not help.
The main nuance of constructing a foundation for the construction of a house made of aerated concrete is its insulation. A properly reinforced, sufficiently deep foundation is not a guarantee that there will be no cracks in the walls after the first winter. Especially if you have a basement.
Let's look at a real case using a specific example.
Cracks in the corner of the building not high from the floor.
Cracks in the corner of the building at the ceiling level of the first floor.
There is a crack in the corner of the building - the middle of the floor.
The walls are built from high-quality aerated block. The foundation is strip, reinforced. There is a basement. Before the onset of cold weather, the house was covered with a roof, windows and doors were installed.
Factors influencing the appearance of cracks
The causes of cracks were:
- The construction was carried out on frost-heavy soils. Despite the sufficient depth of the foundations (below the freezing depth), due to the lack of heating through the basement space, the house froze through and through. The outer contour apparently froze at a different rate than the inner space. As a result, uneven heaving created dangerous internal stresses in the walls.
- There was no reinforcement provided in the gas block masonry.
- The monolithic belt covered with reinforced concrete slabs does not encircle the perimeter of the building. Monolithic reinforced concrete is poured only in the places where the slabs support, which is why it does not serve as a belt.
As can be seen from the above list of factors, it is highly undesirable to leave a newly built house for the winter without insulation or heating. The limiting depth of soil freezing is determined by the presence of molten magma in the center of the globe. The top (freezing) layer of soil is a kind of jacket, deeper than which the cold cannot penetrate due to the presence of heat in the center of the planet. Excavation of soil under the basement opens the way for freezing to even greater depths.
The method for solving this problem is obvious - if the building is not put into operation before the onset of cold weather, the foundation (especially its basement part) must be carefully insulated
This is critical for heaving soils. Insulation can be done by filling with expanded clay gravel or blast furnace slag, spreading mineral wool mats or straw, etc.
It is highly undesirable to backfill the pit openings (trenches) with ordinary soil. Preference should be given not only to materials that are not heaving, but also to warmer ones.
Perlite sand is ideal. If it is not possible to purchase it, you can limit yourself to the usual one. In this case, the negative heaving effect on the underground part of the basement walls will be completely eliminated.
The appearance of cracks not in winter, at the height of frost, but in spring, is associated with the fairly high stability of the soil in a frozen state. During thawing, the soil is reconsolidated, forming shrinkage. The result of these processes is shown in the photographs above.
Installation of formwork and laying of reinforcement
Formwork installation
You need to assemble panels from boards, plywood or other wooden materials. You can connect the elements together with self-tapping screws or nails. If you live in areas with a harsh climate, raise the formwork 40–50 cm above ground level so that the walls do not freeze under the thick snow. And when the climate is not so harsh, the base can be made even 30 cm. Then stretch the fishing line around the perimeter so that it corresponds to the level of pouring concrete into the foundation.
This stage includes not only the installation of formwork, but also the necessary communications. After all, if you do not do this in advance, holes for sewerage or water supply will need to be made in the finished foundation.
To strengthen the foundation, you need to place a reinforcing mesh in it. It will be placed in formwork. To make such a frame, you will need Ø14 mm reinforcement rods and flexible steel wire. The rods need to be tied into a mesh with wire. When making cells, it is not necessary to adhere to certain dimensions. On average, these are cells 20x20 cm in size, equal to the size of the trench.
Now everything is ready to pour the concrete.
Interior decoration
A gas-block house requires high-quality interior finishing. Fortunately, today construction and finishing materials stores sell quite a lot of reliable and durable decorative coatings that can be applied to the gas block without causing any harm to it. Finishing materials must comply with the requirements specified in GOST and SNiP.
To finish the ceiling in such a block house, you can use the following methods:
- cover the base with plaster, and then paint or install gypsum board sheets;
- Using drywall, build various multi-level structures with built-in lamps.
Drywall is attached to the ceiling base on a pre-prepared frame. In this case, plaster coating is not required, but insulation can be provided.
As for the walls, before applying the finishing coating you will first need to carry out high-quality leveling. It is mandatory to cover the wall ceilings with a primer layer and put in a reinforcing mesh. This is due to the fact that the adhesion characteristics of aerated concrete will not allow finishing materials to be firmly connected to each other without unnecessary impact.
The prepared wall surfaces can be painted, covered with wallpaper or finished with a decorative plaster mixture. Some areas can be covered with spectacular decorative stone or other similar material
You can focus on corners, window openings, or highlight certain functional areas
Materials such as laminate, parquet or linoleum are most often laid on the floor. In the kitchen, bathroom and hallway, porcelain stoneware or ceramic tiles are usually installed. Before laying decorative flooring materials, wooden joists are first installed. After this, the floor is insulated and covered with boards.
If you want to diversify your interior a little, you can turn to beautiful arched structures. Most often they are made from plasterboard sheets. This material can be easily processed, so it is used indoors in a wide variety of rooms. With the help of drywall, you can place a structure of almost any shape and configuration in your home.
Application area
Thanks to inexpensive production and excellent characteristics, there is an increasing number of aerated concrete on the market - many companies offer high-quality material that is in consistently high demand. The scope of application of aerated concrete is quite extensive - it is used to make various types of housing construction projects, commercial and industrial buildings, and various structures.
Areas of application of aerated concrete:
- Masonry walls - standard blocks are used in the construction of load-bearing walls in buildings up to 3 floors, as well as for the construction of internal partitions in construction projects of any height. Wall blocks are made in different sizes, with special protrusions and depressions that create a thermal lock.
- – projects of small residential and industrial buildings are being implemented, which are not expected to be subject to too high a load.
- Fences - on personal plots are often built from aerated concrete, with the obligatory arrangement of a concrete foundation (laying blocks directly on the ground is prohibited).
- Construction of a bathhouse - aerated concrete blocks are simply ideal for these purposes due to their minimal flammability and maximum heat conservation.
- Creation of monolithic structures - material is poured into formwork to implement certain tasks.
- Thermal insulation - aerated concrete is often used for insulation, choosing minimally dense blocks (they are not very strong) of low grade.
