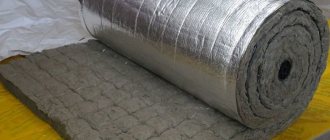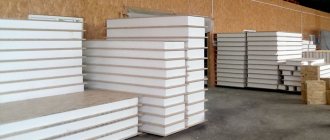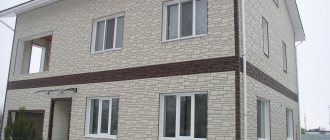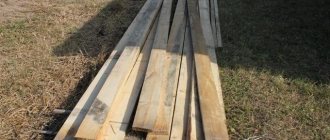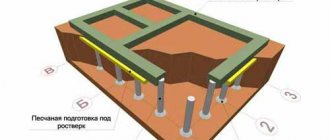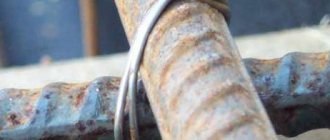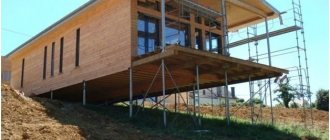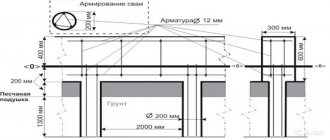Reinforcement of a monolithic foundation: 7 pressing issues
Making a reinforced concrete foundation for the construction of a private house seems quite simple. But, as practice shows, at this stage, inexperienced (or unscrupulous) builders quite often make serious mistakes, which are almost impossible to correct later. If you don’t go into the issues of proper design, there are still a lot of problems: the water-cement ratio is chosen incorrectly, too low a reinforcement density is used, there is no vibration of the laid mixture, the requirements for stripping time are ignored, operations to protect and care for the concrete during the maturation period are not carried out...
In this publication we will try to “work on mistakes” regarding the reinforcement of a monolithic foundation. The article will help the novice builder not to lose sight of the main pitfalls, and the customer will help monitor very important hidden work.
Monolithic foundation slab
Reinforcement of a monolithic slab
Characteristics of concrete and the influence of external factors on it
The key point that determines the need to use a mesh when arranging a monolithic reinforced concrete foundation is the characteristics of concrete. The compositions are different, they have different operational parameters. This is a topic for a separate discussion, but there are some common features. It is necessary to take into account such properties as:
- tensile and compressive strength, including axial strength, there are such key values as the class of concrete and its grade;
- material density;
- degree of waterproofness;
- frost resistance.
It is the combination of these parameters, together with the factors influencing them, that determines the need to use reinforcement for monolithic concrete foundations. Including using reinforcement or masonry mesh.
Tensile and compressive strength
We will not go into theory; now we are not considering the concrete itself, but we will note the need for its reinforcement in general terms. Multidirectional loads act on the foundation. Concrete copes well with compression, this is its main advantage. But the strength of this material decreases with shear. The situation is very bad with such types of influence as bending and tearing. It is precisely to ensure the integrity of the concrete base during shear, bending or rupture that reinforcement is included in it. That is, concrete resists compression. And the mesh compensates for shear, bending and provides the necessary degree of tear resistance.
Where do such bad loads come from?
First of all, everything depends on the soil on which the foundation is built. We are talking about soil characteristics. Let's look at the main ones, such as:
- load bearing capacity;
- frost heaving;
- subsidence (shrinkage).
There are others, of course, but these are the most important.
Mesh and ground shear compensation
The soil on which the foundation is built, heterogeneous in its structure, has varying degrees of saturation with soil water. You should also take into account the terrain and climatic conditions, the same freezing depth. The physical characteristics of the soil depend on this:
- water permeability;
- degree of plasticity;
- connectedness;
- friction;
- uniformity of composition;
- humidity and moisture capacity;
- blurability;
- compressibility;
- loosening.
It is these parameters that determine the degree of soil mobility. And when it moves, a corresponding shear force appears, acting on the concrete foundation. This is the first answer to the question that interests us. The mesh in the foundation provides compensation for shear forces and prevents tilting. The degree of mobility depends on the characteristics of the soil; we will not discuss this in detail. Let's put it this way - the less mobile the soil, the less the need to reinforce the foundation with a mesh. And on rocky soils, sometimes a foundation is not needed at all.
Frost heaving of soil and ways to combat it
Frost heaving is associated with the physical properties of water in the ground. When it's minus temperature outside, the water in the soil freezes and increases in volume. There is a rise and heaving (tangential or vertical) of the soil, a tensile force on the structure and its bending. The soil lifts the foundation, which leads to its delamination. And again, reinforcement mesh comes to the aid of concrete, which compensates for the effects of these negative forces. In this case, a lot depends on:
- soil porosity, the presence of pores can compensate for part of the expansion. Water, turning into ice, increasing in size, first fills the pores;
- structures, sandy (with a clay content of less than 15%) and rocky soils are not subject to heaving, but with clayey soils there is a problem;
- uneven heaving (in one season the soil can fall and rise several times);
- groundwater level, especially bad if it is higher than the freezing point of the soil;
- the weight of the structures, sometimes the mass is enough to compensate for the effects of heaving forces (two multidirectional types of loads). This is especially true for load-bearing walls made of stone materials (brick, various types of concrete, stone). But with lightweight structures, the relevance of using mesh increases.
In addition, it should be taken into account that the impact of heaving forces on the foundation of a building or structure is uneven. On the southern or illuminated side, the soil will warm up faster in the spring than on the northern or shaded side, and this leads to distortions. On the one hand, to prevent this, prepare the base from non-heaving or conditionally slightly heaving soils. In human terms, a sand cushion is placed under the foundation. On the other hand, they use mesh to reinforce concrete.
Tendency to shrinkage and force compensation
And another bad property of soil is its tendency to shrink. The soil compresses under the influence of loads and the higher these loads, the higher the degree of compression. By loads we mean the weight of structures with everything in them. Settlement occurs, if everything is calculated correctly - standard (within normal limits) and deflection. The mesh is precisely designed to compensate and prevent deformation of the monolithic concrete base during soil shrinkage.
We hope it is now clear that the use of mesh for reinforcing monolithic concrete foundations depends directly on the soil. And the impact on it of climatic conditions, groundwater levels and the structural features of the building itself.
But multidirectional loads are not all the reasons why a grid is used in the foundation.
Moisture and negative temperatures as negative factors affecting the foundation
A monolithic concrete foundation is affected by water in its various forms. Such as precipitation, groundwater or wastewater levels. This subsection partially overlaps with the previous one, because soil mobility depends on the groundwater level. And the degree of frost heaving depends on the volume of moisture in the soil and the ambient temperature. We will not duplicate, but will note several other important points. Water contains impurities, some of them are quite aggressive and can destroy the structure of concrete (at high oxygen concentrations). Delamination occurs, cracks and depressions appear. As a result, the strength of the foundation and its performance characteristics are reduced. This is on the one hand, on the other hand, water perfectly washes out the concrete base. And one more point - capillary moisture penetrates into the concrete structure due to the fact that the material has a certain degree of water resistance, but not 100%. Water, especially when freezing and expanding, damages the internal structure of the material. Thus, leading to a decrease in its strength characteristics.
There are several ways to combat these phenomena, one of them is increasing the strength of concrete by using a mesh. And the other is the correct arrangement of waterproofing, blind areas and storm drainage systems, engineering systems. For example, broken water pipes can damage the foundation.
Another important characteristic is frost resistance. Concrete freezes at negative temperatures, thaws at positive temperatures, and such cycles are repeated constantly. Because of this, changes occur in the structure of the material, it changes its properties, and strength decreases. The use of a grid in the foundation makes it possible to partially compensate for these losses in the operational parameters of the base of the building and structure.
Why reinforce a concrete foundation at all?
Perhaps the question may seem trivial to some, but still the temptation to save on metal sometimes gets the better of the future homeowner. The results of such a decision are always disastrous.
Any foundation is a loaded structure. The mass of the entire building presses on it from above. But, oddly enough, certain forces also act on the monolith from below. This is the so-called “frost heaving”, which in winter, when the soil freezes and expands, seems to “push” the foundation to the surface. The lighter the building, and the more heaving the soil, the more susceptible the foundation is to being pushed out (which is why it is not recommended to leave foundations unbuilt over the winter).
The load on the foundation structure is multidirectional and uneven due to the presence of openings in the walls, due to the asymmetry of the structures, due to the complex composition of the soil under the structure... For example, the most vulnerable are the outer corners and T-shaped joints in the foundation system. Therefore, in addition to simple compression (which cement stone tolerates perfectly), the monolith is subjected to more complex influences: stretching, bending, torsion, and so on. And here hardened concrete, which does not have the necessary plasticity, can break. The problem of destruction here is not even immediate, but rather “fatigue,” which accumulates over time.
Steel, unlike stone, resists stretching and bending well. An elastic reinforcement rod placed inside the concrete gives the reinforced concrete product the missing properties. By adhering to concrete along its entire length, the reinforcement cage redistributes the load. Metal and stone actually complement each other.
Sectional diagram of foundation reinforcement
How to reinforce the foundation yourself: recommendations from professionals
The foundation is the foundation of your home, the strength of which determines the lifespan of the building. If the roof of the building can be replaced at any time and there is no need to dismantle the entire structure. The restoration of the foundation in this regard is very problematic. Therefore, already at the design stage of the building, you must decide on the brand and composition of the concrete mass. As well as reinforcing material and foundation laying technology. Properly selected types of foundation mesh or reinforcement enhances the compressive and tensile strength of concrete. Prevents shrinkage and change in shape of the concrete base under loads and vibration.
Before pouring the concrete mixture, horizontal and vertical reinforcement is performed.
The technology for laying and tying reinforcement is as follows:
- First, the length of the foundation is measured and the size of the canvas is selected in accordance with it.
- The mesh is laid on the bottom, the distance from the edge of the reinforcement to the walls of the formwork should be at least 5-6 cm.
- Measure the height of the base and cut metal rods of the appropriate size. After this, they are attached to the mesh using welding, wire or plastic bundles (the latter are less reliable). The rods will act as vertical reinforcement. The distance between them should be no more than 50 cm.
- A grid card is placed on top, which is also welded (otherwise attached) to the vertical rods.
The reinforcement base is ready, you can proceed to pouring the concrete mixture.
Important! When making a structure from reinforcement, try to use welding to a minimum. Heating leads to destruction of the steel structure. Accordingly, it worsens its strength characteristics, in particular, making it more susceptible to corrosion.
So, now you know what types of foundation mesh exist, what to look for when choosing a reinforcing material, and how to build a strong and reliable foundation for your home. If the information was useful, share it with your friends on social networks.
What material should be used to reinforce the foundation?
Not so long ago, composite reinforcement began to be used when creating monoliths. However, for a number of reasons, a steel rod made of hot-rolled steel with an elastic modulus of about 200 kPa, made in accordance with GOST 10884-94 (Steel for reinforced concrete structures), remains a popular classic.
Reinforcement for strengthening the foundation can be either smooth or corrugated. The latter, thanks to its “variable cross-section,” adheres much better to cement stone, and therefore is used as the main rods. And smooth rods are most often used to form the necessary spatial configuration of the frame.
That is, the reinforcement in a monolith is usually divided into:
- Working (performs basic power functions).
- Mounting or distribution (serves to assemble the frame, redistributes the load between all working rods).
To form the working threads of the reinforcing frame, class A2 material with screw-type ribs is usually used, or A3 material with longitudinal ribs and sickle-type or ring-type notches extending from them. But class A1 reinforcement (according to GOST 5781) is just smooth rolled products, which are presented in the form of a rod or coil, if the diameter does not exceed 12 mm.
The reinforcement section is selected depending on the predicted loads, the configuration of the foundation and the selected reinforcement scheme. Obviously, it is advisable to perform engineering calculations, but approximate figures can be announced. So for a small one-story wooden frame house, the foundation is reinforced with rods with a diameter of 10-12 mm, but a stone building with large dimensions will require the use of reinforcing threads with a diameter of at least 14-16 mm.
To assemble the frame (as mounting reinforcement), smooth material of class A1 with a diameter of 6 mm, occasionally 8 mm, is most often used. By the way, nothing prevents the use of higher-class corrugated reinforcement for these purposes; it is also produced in small sections.
Types of corrugated fittings
Minimum standard diameters of reinforcement
| Location and operating conditions | Minimum size | Regulatory document | |
| Longitudinal reinforcement, no more than 3 m long | Ø 10 mm | Appendix No. 1 to the design manual “Reinforcement of elements of monolithic reinforced concrete buildings”, M. 2007 | |
| Longitudinal reinforcement, length more than 3 m | Ø 12 mm | Appendix No. 1 to the design manual “Reinforcement of elements of monolithic reinforced concrete buildings”, M. 2007 | |
| Structural reinforcement in beams and slabs over 700 mm high | Sectional area not less than 0.1% of the cross-sectional area of concrete | “Guide to the design of concrete and reinforced concrete structures made of heavy concrete (without prestressing)”, M., Stroyizdat, 1978 | |
| Transverse reinforcement (clamps) in knitted frames of eccentrically compressed elements | Not less than 0.25 of the largest diameter of the longitudinal reinforcement and not less than 6 mm | “Concrete and reinforced concrete structures without prestressing reinforcement” SP 52-101-2003 | |
| Transverse reinforcement (clamps) in knitted frames of bending elements | Ø 6 mm | “Concrete and reinforced concrete structures without prestressing reinforcement” SP 52-101-2003 | |
| Transverse reinforcement (clamps) in knitted frames of bending elements at height | less than 0.8 m | Ø 6 mm | “Guide to the design of concrete and reinforced concrete structures made of heavy concrete (without prestressing)”, M., Stroyizdat, 1978 |
| more than 0.8 m | Ø 8 mm | ||
Types of foundation mesh: what the construction market offers in 2019
As a rule, foundation reinforcement is made of steel class At400S-At1200S. Along with it, in private construction over the last 10 years, reinforced mesh made of composite material has been actively used, which makes it possible to reduce costs. Next we will talk about the features of these two types of mesh. Now let’s look at the criteria by which reinforcement is classified according to:
- material: composite and metal;
- bonding method: welded lattice, intertwined rods (chain-link mesh);
- production method: round cold-tensioned reinforcement, hot-rolled bars, reinforcing ropes;
- appearance: square or round rods, corrugated or smooth surface;
- intended purpose: distribution - for uniform horizontal load distribution, working - to reduce the power load.
The advantage of a mesh made of ribbed reinforcement with round sections is that it provides additional rigidity when adhering to the concrete mass. Most often, this material is used as reinforcement in places with increased load.
Depending on the type and material, each reinforcement has its own strength characteristics, however, according to GOST standards, it must adhere well to the concrete mass, have sufficient elasticity and high load and tensile strength, be resistant to corrosion and aggressive components included in the concrete .
Features of metal reinforced mesh
Steel was, is and remains a classic among other reinforcing materials. It is difficult to imagine any construction site without iron rods or mesh, which are traditionally placed in formwork. Reinforcing metal mesh is a type of welded mesh and is made from smooth or ribbed rods.
The advantages of metal reinforced mesh include:
- high degree of reliability and strength, proven over centuries;
- resistance to enormous loads;
- welding can be used to fasten two mesh sheets together, which significantly increases the strength of the connection;
- due to excellent electrical conductivity, it is possible to pass current through the mesh and thus heat up the concrete in houses located in the northern regions;
- high bending coefficient, that is, metal reinforcement can be bent and set to the desired shape;
- galvanized steel practically does not corrode or deform, therefore it is capable of maintaining its integrity for decades;
- metal mesh does not break under pressure, which cannot be said about composite mesh.
As a rule, the foundation reinforcing metal mesh is made in the form of a lattice. The rods in it are located perpendicular to each other. And welded at the intersection points using the resistance spot welding method. Cell size - 100*100, 150*150 or 200*200. Rod diameter - 3-12 mm. The heavier the structure, the larger the diameter of the reinforcement required to fill the foundation.
Features of composite reinforced mesh
The basis for composite meshes is mineral raw materials - glass, basalt, carbon, and the binding material is epoxy resin. During the production process, basalt or fiberglass threads (fibers) are twisted and glued together using polymer binders. This eco-friendly material is in demand in the eco-house construction market
The advantages of such reinforced meshes:
- lightness, compactness and ease of transportation;
- resistance to corrosion, alkali, acid and salt;
- low thermal conductivity;
- high tensile strength.
There are also a number of disadvantages to consider:
- the service life of composite mesh in the foundation is less than the service life of metal mesh (50-60 years versus 130-150 years);
- narrow scope of application;
- composite reinforced mesh is not suitable for strengthening the foundation of high-rise and industrial buildings;
- low bending coefficient (we are talking about meshes made of reinforcement with a diameter of 10 mm);
- Overlapping sheets cannot be welded together, only tied with wire or strands.
Basalt and fiberglass meshes are more suitable for laying walls, floor screeds, pouring blind areas, sidewalks, parking lots, and areas in front of shopping centers. With its help you can carry out repair and restoration work.
What is the optimal reinforcement density?
Backfill density (or reinforcement density) is one of the main characteristics of reinforced concrete products in general and monolithic foundations in particular. It is estimated as a percentage of the area of the longitudinal working threads of the reinforcement to the area of the concrete. Mounting transverse elements are not taken into account here.
According to SP 52–101–2003 (Manual for the design of concrete and reinforced concrete structures made of heavy concrete without prestressing reinforcement), the total cross-section of all working reinforcement rods must be at least one tenth of a percent of the cross-sectional area of the foundation. The maximum packing density, guaranteeing the reliability of a reinforced concrete monolith, can reach 0.3 percent.
It turns out that we have the opportunity, within certain limits, to maneuver the cross-section of the working rods and their number. But we must not forget about the requirements for the correct placement of reinforcement threads in the structure. Obviously, it is impossible to replace 4 threads from a 12 mm rod with 2 threads of reinforcement with a diameter of 16 mm, although the filling density will be mathematically comparable.
Grid for pouring the foundation
In some cases, reinforcing mesh may be used. It can ensure durability and strength of the structure. To do this, it is very important to select a product with the required cell size, the pitch between the transverse protrusions and the height of the protrusion.
It is necessary to calculate in advance the dimensions of the grid cell for the foundation
To install it in formwork, you must first assemble a metal frame from a mesh for the foundation. To do this, you need to select rods with the optimal rod diameter and connect them in a suitable way (depending on the type of reinforcement).
During operation, concrete works exclusively in compression, and the mesh allows you to add a tensile process to the work of the foundation. To do this, concrete is also reinforced on the sides; vertical reinforcement is not performed in the center of the concrete structure.
How to place reinforcement in the foundation?
Slab foundations can be reinforced with a grid with a square cell in several tiers. And for foundation structures of strip, columnar, grillage or pile foundations, a spatial skeleton is assembled from individual rods.
A reinforced concrete foundation with a square/rectangular cross-section, as we noted above, experiences serious bending and tensile loads simultaneously from different sides. To get rid of cracks, the reinforcement must be as close as possible to the surfaces of the monolith, therefore one working rod is always placed at the corners of the cross-section of a strip or column foundation. That is, a minimum of 4 threads of reinforcement are used in the frame, in the area of each edge.
However, as the dimensions of the reinforced concrete product increase, it is also necessary to install intermediate reinforcement. The fact is that between the threads of the reinforcement cage there should be a distance of no more than 400 mm - this is stated in all industry design manuals. That is, if we have a shallowly buried strip foundation with a cross-section, for example, 500X300 mm, then the frame will consist of 4 rods. And if the cross-section of the foundation is, for example, 600X300 mm, then you will have to use 6 rods: 3 tiers of 2 pieces each.
As for the structural elements (these can be individual rods or “clamps”, which are rectangular “rings”), they should be placed at least every 60 centimeters.
Reinforcement laying diagram
The reinforcement is laid and ready for pouring
What is a mandatory protective layer, and how does it affect the placement of reinforcement?
We have already found out that the reinforcement should be as close as possible to the outer planes of the monolith; here it works as efficiently as possible. Meanwhile, there are strict restrictions on the permissible distance between the reinforcement cage and the outer surfaces of the foundation. The reinforcement must not be placed too close to the surface, otherwise there is a risk that the steel will be damaged due to corrosion (after all, concrete is to a certain extent permeable to water).
In addition, in order for the frame to work efficiently in the monolith, as a single whole with the cement stone, each rod must be reliably adhered to the concrete on all sides. Therefore, it is again very important to maintain a protective layer.
In numbers for a foundation structure buried in the ground, it looks like this (SNiP 2.03.01-84):
- If the foundation is poured without concrete preparation, then the protective layer should be more than 70 mm from the bottom.
- If the foundation is poured using concrete preparation, then the protective layer below should not be less than 35 mm. The same distance is maintained on top and on the sides of the monolith.
Another question is how to maintain the given distances in practice. To do this, under the lower bars of the reinforcing cage, linings of the required size (“crackers”, “clamps”) are installed. Ordinary construction waste, such as broken bricks, is not suitable, since when laying and vibrating a mass of heavy concrete, the frame can break such pads and sag. As a last resort, you can use pieces of durable hardened concrete, but it is best to use special plastic products that are fixed to rods of different diameters.
To create a protective layer between the reinforcement and the formwork panel, there are also factory-made polymer “crackers” (they are also called “spacers”). But here it is also allowed to use horizontal releases of metal rods, which, resting against the formwork, will ensure the correct positioning of the frame and a protective layer of concrete, respectively.
"Stool" for fittings
"Star" for fittings
What schemes exist?
There are two established schemes for longitudinal installation of reinforcement:
- In four rods;
- Six rods.
If we take the width of the base for the foundation to be more than 500 mm, then the second scheme is used. This depends on the standards, which require adjacent rods to be laid at intervals of 400 mm from each other.
The lateral longitudinal reinforcement should extend from the concrete walls by 50-70 mm. This helps maintain the protective layer of concrete on the frame.
When constructing a foundation of any height, two reinforcement belts are used:
- Upper.
- Lower.
Typical diagrams for the arrangement of corners and T-shaped junctions use clamps:
- In the form of “G” elements.
- In the form of “P” elements.
The figure shows a drawing of a reinforcement scheme for a strip foundation using G and P elements:
The bent elements must be a continuation of the main longitudinal rods and “layer” on them by 600-700 mm, but not shorter than 50 diameters of the reinforcement. The reinforcement spacing at the corner locations is calculated by the ratio: 0.75 x foundation height.
Detailed information on reinforcement is contained in SNiP 2.03.01-84 and SNiP 2.02.01-83.
Selection and calculation
When reinforcing, it is necessary to use class AIII reinforcement. It has a grooved surface. It is used for longitudinal and transverse whips, as well as for strengthening corners.
This type, compared to smooth, has better adhesion to concrete. Smooth class AI is used for vertical elements.
It is permissible to use only hot-rolled steel grades:
- St3kp;
- 35GS;
- 35G2S;
- 32G2Rps;
- 22Х2Г2АУ;
- 22Х2Г2Р;
- 80C;
- 20ХГ2Ц.
Currently, in addition to standard metal rods, fiberglass reinforcement is used. Its strength is higher than that of steel. But this type is more often used in large-scale construction to reduce the load.
Simplified calculation plan:
To calculate the cross-section of the working rods, it is necessary to take 0.1% of the cross-sectional area of the foundation, namely, for a foundation with a length of:- less than 3m, a section of 10mm is applicable;
- more than 3 m - a cross-section must be used of at least 12 mm, but not more than 40 mm.
- Horizontal reinforcement constitutes more than 25% of the thickness of the working rod (minimum value 6 mm).
- Vertical rods calculated according to the height of the foundation:
- less than 0.8 m, a section of 6 mm is accepted;
- more than 0.8 m, a cross-section of 8 mm or more is accepted.
These formulas are applicable only for the construction of small buildings. Large buildings in accordance with SNiP require taking into account the supply of reinforcement to ensure sufficient strength.
When planning a building of three floors or higher, or in the presence of moving soils, it is preferable to order calculations and diagrams from a specialized construction company.
Even more information about calculating reinforcement in the video:
How to connect reinforcing bars on straight sections and at corners?
Although reinforcement bars are available in fairly long lengths, sometimes they have to be spliced. No matter how carefully the connection is made, this node will always be weaker, so it should be located as far as possible from the corners of the foundation or, for example, from the middle of long walls. In addition, if it is necessary to splice adjacent rods, then the connections are arranged in a checkerboard pattern.
To securely fix the connected reinforcement, it is necessary to maintain sufficient overlap. The size of the overlap, according to current standards, should not be less than 20 diameters of the reinforcement, and in any case - not less than 25 centimeters. In some modern domestic manuals you can find a figure of 50 diameters, which practically meets the requirements of strict foreign standards.
Proper splicing of reinforcement
Incorrect splicing of reinforcement
The mutual fastening of the rods in the overlap is carried out using coupling connectors, crimping sleeves, spot or electric arc welding. You can also use annealed binding wire, which should be used to make at least three binding rings on the overlap.
There is a misconception that it is impossible to weld reinforcement when assembling frames, but this is not entirely true, it’s just that not everyone can do it correctly, and not every reinforcement is intended for this (if the marking contains the letter “C”, it means that the rod has increased strength and you can cook it).
In the area of outside corners and foundation T-joints, the reinforcement cage bars do not simply come into contact and cross each other.
Here it is also necessary to perform additional reinforcement with metal. This is done in compliance with the above requirements for organizing overlaps using auxiliary elements:
- Additional horizontal struts installed in small increments.
- Additional vertical elements holding together the tiers of the frame.
- Connecting L-shaped and U-shaped parts made of corrugated reinforcing rod of the same section as the main threads of the frame.
Reinforcement of junctions
Reinforcement of right angles
Reinforcement of turned corners
Where can I find “official” information on the correct reinforcement of monolithic foundations?
There is no single source. All the necessary information on methods of assembly and design of frames, as well as on the density of reinforcement, is available in numerous domestic regulatory documents, many of which were adopted back in the days of the Union. Let's list just a few of them.
- GOST 10884-94 Reinforcing steel thermomechanically strengthened for reinforced concrete structures.
- GOST 5781-82 Hot-rolled steel for reinforcement of reinforced concrete structures. Technical conditions.
- GOST 5781-82 Hot-rolled steel for reinforcement of reinforced concrete structures. Technical conditions.
- GOST-2590–2006 Hot-rolled round steel products. Assortment.
- GOST 23279-85 Welded reinforcement mesh for reinforced concrete structures and products.
- SP 52–101–2003 Concrete and reinforced concrete structures without prestressing reinforcement.
- SNiP 2.03.01-84 Concrete and reinforced concrete structures.
- GOST 14098-91 Welded connections of reinforcement and embedded products.
