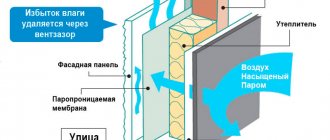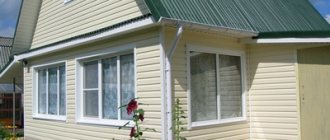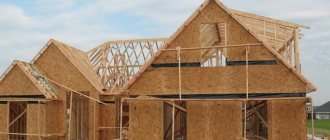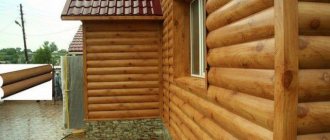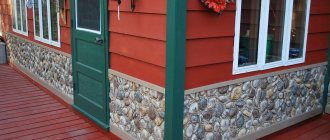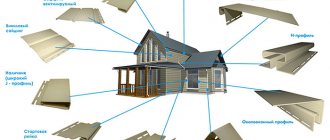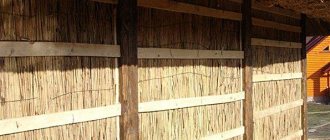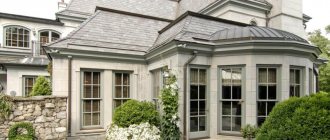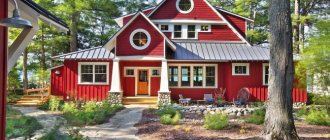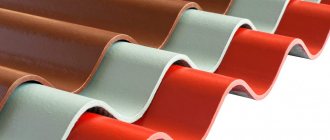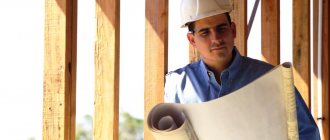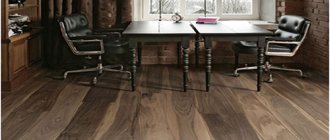When developing a project for a private building, you must immediately decide what to cover the outside of the house with. After all, it is the correct finishing of the facade that will make the house not only presentable, but also warm, so you need to carefully select materials for its insulation and decorative design. Without good finishing, the house will look ugly and untidy, and will not be protected from destructive external influences, such as moisture, active solar radiation, wind, thermal changes, etc.
How to cover the outside of a house
The modern construction market offers a very large assortment of insulating and decorative materials, from which you can choose the ones that suit every taste and financial capabilities.
Requirements for façade cladding materials
To prevent dampness from appearing in the house, to be comfortable and warm, and to make the house look aesthetically pleasing from the outside, cladding materials must meet certain requirements.
Cladding a house is most often carried out in parallel with its insulation
Based on them, you should choose the right option. So, the cladding must have the following qualities:
- have low thermal conductivity to retain heat inside the house;
- have vapor permeability - condensation should not form inside the insulation layers;
- be moisture resistant - do not absorb or retain moisture inside the material;
- have absolute or increased heat resistance - the sheathing must withstand high temperatures and not deform or ignite under their influence;
- be inert to chemical influences - do not change its characteristics when similar substances come into contact with it;
- be protected from the influence of microorganisms, not serve as a breeding ground for insects and rodents;
- do not decompose and do not lose physical properties when exposed to ultraviolet rays.
In order for the cladding to be effective in all matters, it is necessary not only to reliably attach decorative material to the walls, but, following technology, to cover them with a whole system of layers, each of which will play its role.
Requirements for façade cladding materials
There are two main systems for insulating a house, and the choice will depend on what material is planned to be used for decorative finishing and on the insulation used. In one of the systems, the insulation is attached directly to the wall using glue, in the other - along the created sheathing.
Plastering a house with plaster
When using insulating boards that have a sufficiently high density, for example, polystyrene foam, fiber cement or tightly compressed glass wool in mats, which will later be covered with plaster on top, wall sheathing is not necessary.
Approximate scheme for insulating walls under plaster
Most often, this principle is applicable on smooth brick or reinforced concrete walls. In this case, the plating is done as follows:
- On the wall of the house, at the height at which the insulation will be installed, a metal holder profile is fixed, selected according to the thickness of the selected insulation boards. The profile is leveled to a perfectly flat horizontal level;
- the walls are cleaned of dust and, before applying glue, moistened with water for better adhesion;
- then pre-diluted special glue is applied to the insulation boards;
Insulation boards can be mounted with construction adhesive
- the first row of slabs is installed on a metal profile and pressed firmly against the wall;
- the next row is installed on the first according to the brickwork system - in a dressing;
- having secured two or three rows of slabs with glue, each of them is additionally secured with dowel fungi;
- further work continues according to the same system to the very top. Then the insulation is installed on other walls in the same way;
- When the layer of glue under the insulation has dried, it is necessary to glue all corners of the building, window and door slopes with corners with reinforcing mesh. They are fixed with the same glue, its excess is removed with a spatula;
Reinforcing corner
- after the corners have dried, the reinforcing serpyanka mesh must be secured to the entire insulated surface;
- The surface on which the serpyanka sheet will be glued is coated with a thin layer of glue. A reinforcing mesh is fixed on top of it, smoothed with a spatula, and excess glue is also removed;
- when the surface dries well, it needs to be covered with polymer plaster, a layer of 2-3 mm;
- The final stage will be the application of decorative plaster, selected in the appropriate design style of the building.
Plaster prices
Plasters
Block house
When selecting cladding material for the facade of a country house, many country property owners prefer to purchase a block house. In order to decorate your dacha with a block house on your own, you must:
- pre-calculate the number of boards that will be required for the work;
- after purchasing a block house, you need to wait a few days for them to “acclimatize” to the climatic conditions;
- Such materials for finishing the outside of a country house, after being mounted on the wall, are covered with a special impregnation or drying oil;
- when constructing the sheathing, a building level will be required, and the distance between the slats should be no more than fifty centimeters;
- When attaching a block house, a tongue-and-groove system is used; boards are attached to the sheathing using self-tapping screws
In addition to the wooden block house, vinyl analogues are also used. It will be much cheaper for them to decorate the façade of the dacha, and they will not require special additional treatment of the finished coating with protective compounds.
With the help of penoplex you can not only decorate the outside of the house, but also significantly insulate it.
Attention! After finishing the walls with penoplex, it is necessary to plaster the surface.
Professionals consider penoplex finishing to be high-quality protection for a country house. This finishing option will be much cheaper than covering it with siding or fiber cement slabs.
Before you start insulating the walls of a country house with penoplex, you need to assess the condition of the walls. If serious irregularities are identified, they must be completely eliminated. Professionals recommend choosing dense foam plastic, the thickness of which is 5-6 centimeters, for wall decoration. The slabs are fastened using dowels and special glue. After this stage of finishing work is completed, you can proceed to plastering the surfaces.
Sheathing a house using sheathing
An insulating facade system using lathing, can be installed in one or two layers. The position of the frame bars will depend on how you plan to install the decorative cladding.
Installation of façade sheathing
- To install the sheathing correctly, it is better to first mark the wall. In this case, you need to take into account the width of the insulation mats.
- Then bars or metal profiles are mounted on the surface of the walls.
- If you are sheathing a wooden wall, then before laying insulation, you should attach a vapor barrier film to the entire surface of the walls.
- Next, insulation mats are laid between the sheathing bars. If necessary, they are secured to the wall with mushroom anchors.
Insulation is placed between the sheathing guides
- Having installed the insulating layer, a superdiffusion membrane is stretched on top of it, securing it to the sheathing bars with the staples of a construction stapler.
- Next, you can install decorative cladding material.
Another option for installing the sheathing is done a little differently.
- Markings are also made on the wall and hangers are fixed along it at a distance of 40-60 cm from each other. Their edge holders should protrude from the wall to the thickness of the insulation and wooden blocks that will be attached to them.
Facade insulation scheme with installation of sheathing on metal hangers
- These elements will be fastening not only for the bars, but also for the installed insulation.
- Insulation mats are marked and cut in places where they will be placed on metal elements.
- Then the insulation is mounted on the wall, and a diffuse membrane is stretched and secured on top of it.
- Next, wooden sheathing bars are installed in the hangers, they press the insulation tightly against the wall and secure them in metal holders with self-tapping screws.
- Decorative sheathing material is also installed on top of this system, using the installed sheathing bars as guides.
Finish classification
Various materials for finishing the facades of wooden houses are divided into two large groups - according to the type of construction and installation method. You should be very careful when finishing plastic windows on the outside. The installation method of the facing material must be selected taking into account the selected material.
The installation method can be dry or wet. Dry is a method that does not require gluing panels or priming the surface. In this case, compositions based on water are not used. For example, this method includes finishing the outside of a wooden house with a block house or plastic panels. They are attached to the surface using self-tapping screws or dowels.
For wet installation, it is necessary to use aqueous compounds. The surface of the walls can be covered with plaster or clinker tiles. This installation method has some features. It is better to finish the house at a positive temperature, when the street is not lower than -5 degrees.
Depending on the type of construction, facing materials can be:
- ventilated;
- no ventilation.
Structures that are classified as ventilated are installed in such a way that there is a certain gap between the facing material and the facade of the house. Thanks to this solution, the walls are protected from condensation, and mold and mildew do not develop. In addition, installing a facade with ventilation will allow you to insulate the walls.
If ventilation is not expected, the exterior finishing is fixed to the facade without gaps. In this case, the insulation must be installed from inside the building. A photo of the exterior window decoration in a wooden house is presented below.
We advise you to study - Fusion style in the interior
Experienced experts still recommend choosing a ventilated façade. This will reduce the likelihood of mold and mildew appearing on the walls. At the same time, the house can be insulated in such a way that it becomes much warmer, and the living area does not decrease.
Types of decorative cladding
Modern materials make it possible to create an imitation of brickwork on a wooden wall, or vice versa - to transform a brick house into a wooden frame. For this, claddings such as siding made of different materials, wooden lining, block house, thermal panels, ceramic or stone tiles and others are used. It is necessary to find out in advance how each of the skins is attached and what it looks like in the end - this will largely determine which insulation system to choose for it.
Clinker thermal panels
Clinker thermal panels are one of the modern materials for insulation and decoration of facades.
House covered with clinker thermal panels
They have appeared on the construction market relatively recently, and have already gained wide popularity. This is not at all surprising, since they have many positive qualities.
- One of the main advantages is that this material performs two functions at once: insulation and decorative cladding.
- The panels perfectly imitate brickwork and are produced in a variety of colors, so they can be matched to any style and taste.
- They give the surface absolute neatness and aesthetics.
- This type of cladding is convenient and relatively easy to install on the wall.
- Thermal panels can be used to cover any surface - wood or brick.
- The light weight of the panels makes it possible to do without additional strengthening of the foundation of the old building.
- Since the materials have a low percentage of water absorption, the façade can be washed from sludge with water under high pressure.
- The tightness of the panels on the wall does not allow cold air to penetrate to the wall of the house.
Thermal panels have a polyurethane foam or polystyrene foam base onto which clinker tiles are pressed. The warm substrate increases the thermal insulation qualities of the panels by two to four times, and creates an optimal vapor-permeable microclimate for the walls, which allows you to preserve the material from which the house is built for a longer period.
The structure of the panels is a layer of insulation and decorative tiles “like brick”
- Clinker tiles protect the insulation base from external factors such as wind, precipitation, and direct solar ultraviolet rays.
- Clinker panels are very securely attached to the wall and can last 45-60 years without repair work, without losing their original appearance.
- The panels are assembled into a single plane using existing locking joints (tongues and grooves), which ensures tight adhesion.
Installation of panels is quite simple and intuitive
- Straight, wall thermal panels and corner elements for them are produced, which facilitate the task of decorating the corners of the building, making them absolutely neat, not different from the general appearance of the walls.
Thermal panels are equipped with the necessary additional profile elements
- Thermal panels are reinforced with plastic guides that prevent deformation and mechanical stress of the facing material.
Installation of thermal panels
- Before you begin installing the panels on the wall, it is necessary to inspect it for various bulges, significant depressions and chips, which can greatly impede quick installation. Therefore, it is necessary to bring the surface of the walls to a perfectly smooth state.
Inspection of walls before installation of thermal panels
- When installing panels on surfaces that have large irregularities, for example, the walls of a log house, they are covered with a lathing made of wooden beams.
Installation of clinker thermal panels can be carried out directly on the walls or on the lathing
- In this case, it is very important to correctly calculate the location of the sheathing elements so that the fastening of the panels is successful. There must be at least three sheathing bars per panel to be secured to create the required sheathing rigidity.
Dimensions of thermal panels, places of fastening to walls
. The diagram clearly shows the places of fastening to the wall or sheathing and the dimensions of the panel itself and the protruding locking ridges.
- After the wall surface is completely covered, the seams between the individual tiles are filled with a special grout. This completely isolates the insulation from external influences and gives the wall design the look of natural brickwork.
Video: facing a house with clinker thermal panels
Prices for thermal panels
Thermal panels
Wood finishing
Many owners of wooden houses, when decorating them, prefer wood as a natural, environmentally friendly material. Manufacturers of materials for exterior finishing of buildings offer consumers three types of wooden cladding - block house, imitation timber and the well-known lining.
Lining is the most affordable material and is easy to install. However, when choosing this material, do not forget that using lining will require additional costs. It will be necessary to impregnate with a composition to protect against insects and carry out external painting. In modern construction, painting is often replaced by impregnation with compounds that simultaneously perform two functions. They protect the lining from the effects of the external environment and give it a beautiful shade.
We advise you to study - Do-it-yourself roof lining
Ordinary lining can transform the appearance of a wooden house
The cost of a block house is higher, but its appearance is much more attractive than inexpensive lining. After finishing a house using it, it looks like it was built from rounded logs. The block house also needs treatment to protect it from the effects of precipitation.
High-quality finishing material, the design of which allows the finishing parts to be tightly connected to each other
Imitation timber is essentially the same lining, only made larger in width and thickness. Manufacturers offer this material in various sizes. Its width can reach 200 mm and its length is 4 meters. Externally, a house with such finishing does not differ from a building built from solid timber.
finishing with imitation timber is a great way to update the finish of an old house while at the same time insulating it
All these materials are easy to install and serve as excellent insulation and additional protection from external noise. At the same time, they give even an old building a beautiful and modern appearance. Wood trim is made from softwood.
When building a new house, you can plan the foundation taking into account the additional load from the finishing material. To decorate a building built many years ago, the use of wooden cladding most often becomes the only possible method of insulation and restoration.
Covering a house with siding
Another fairly popular way to transform a facade is to install siding. It is produced in various types, imitating wooden and stone wall coverings.
Siding gives the house a neat, finished look
It is produced from different materials using two technological processes - monoextrusion or coextrusion. The first of them is the molding of siding panels from a homogeneous mass, and the second is the production of two-layer elements. The top layer of material is protective from external influences, and the bottom is the basis of the panel.
Truly high-quality siding has a whole range of advantages:
- it is resistant to mechanical stress, such as shocks and scratches, while at the same time having good elasticity;
- The material is fire-safe and resistant to thermal extremes. The high performance qualities of the material allow it to be used in various climatic conditions;
- siding is not susceptible to the formation of colonies of microorganisms or damage by insects;
- high-quality material is not seriously affected by ultraviolet rays, so it does not lose its original appearance for many years. The service life of siding is about ten years;
- the panels provide reliable protection for the building walls from wind and precipitation;
- the material does not require special care and can be easily tidied up with a stream of water under high pressure. The surface itself does not absorb dirt;
- siding can give any facade an aesthetic appearance. Numerous shades and the possibility of combining them open up great possibilities for design solutions;
- the material is non-toxic and therefore harmless to human health;
- In addition, compared to other materials, siding is quite easy to install and affordable.
How to decorate the basement of a house? We recommend that you read this material on our website.
We also recommend that you familiarize yourself with the material on finishing a house with siding.
Operational features of siding types
Calculator for calculating the amount of siding for cladding a house
Go to calculations
Types of facade siding
Siding for cladding facades is made from vinyl, aluminum, thin steel, cement-cellulose pulp and wood-based materials.
Metal siding
- Aluminum and steel siding is mainly used in industrial facilities, but is also used for finishing private homes. The material is produced in a variety of colors, so it will perfectly decorate any facade of the house.
Wood composite siding
- The facing material from wood fibers and their connecting components is made by pressing raw materials under high pressure and then coated with protective paints. This siding is also well suited for cladding the facades of private houses.
Fiber cement siding - great for covering plinths
- A cement-cellulose version of the cladding material is most often used for cladding the basement sections of a building.
The most common is vinyl siding
- The most popular and affordable is vinyl siding. It is widely used for finishing private buildings, and it justifies itself with a long-term operational period and other positive qualities. Since this material is purchased and used more often than others, it is worth considering in more detail.
Vinyl siding
This type of siding is produced in the form of stacked panels-strips that have a perforated edge through which they are attached using nails or self-tapping screws. In addition, the strips have a latch lock for connecting adjacent panels to each other.
The material is available in the form of one, two or three “boards”, which simplifies and speeds up the installation of siding on the wall.
Expert opinion: Masalsky A.V.
Editor of the “construction” category on the Stroyday.ru portal. Specialist in engineering systems and drainage.
The pattern of the siding can also be different. Often this is the usual “lining”, but other types are rapidly gaining popularity, for example, “ship plank” or “herringbone”. The surface of the material can imitate the texture and color scheme of different materials. The panels can be fastened in a horizontal or vertical position, but for everything to go well, you need to foresee the location of the sheathing bars in advance.
At the production stage, vinyl siding is often coated with paint containing titanium dioxide, which preserves the surface in its original condition for many years and gives any color a pastel softness. At the same time, you need to know that bright shades of the material indicate the absence of this component, so such coatings lose their original color much faster.
Prices for the siding range
Siding
Installation of siding panels
Installation work for installing siding horizontally begins from the bottom of the house. Adjacent panels are overlapped and secured with a lock. The panel is secured to the sheathing with nails along the top, through special holes.
Installing vinyl siding is easy to do yourself
When installing, you should strive to calculate it in such a way as to minimize the number of vertical joints. If the dimensions of the wall do not allow this (longer than the standard dimensions of the panels), use a special joining profile, installing it strictly vertically from the bottom to the top of the wall.
During the installation of siding on the walls, additional decorative elements are installed, which will give the facade completeness - external and internal corners, soffits, ebbs, window and door slopes, etc.
Use the calculator to calculate the number of siding panels per facade with the necessary explanations.
Video: installation of facade siding
Block house
The block house is made of natural wood and is a board with a semicircular surface. A house sheathed with this material imitates a log house.
A house covered with a block house is indistinguishable from a real log house
On the flat side of the block house board there are two longitudinal grooves, which are designed to relieve stress from the load and improve ventilation. In addition, for convenient installation, there is a groove on the lower edge of the panel, and a tenon on the upper edge.
Block house panels are available in several standard sizes - from 3 to 6 m in length, from 20 to 45 mm in thickness and from 99 to 220 mm in width.
For the manufacture of this cladding material, mainly coniferous species are used, such as pine, spruce, and larch. With proper processing and quality raw materials, this wood will serve for many years as facade cladding. Wood is naturally endowed with excellent qualities, which man has skillfully used to build and decorate homes.
What are the main advantages of this facade material:
— ecological purity characteristic of natural wood;
- lightness and strength;
— resistance to high and low temperatures;
— ease of installation;
- the ability to “breathe” - this creates a special comfortable microclimate in the house;
- affordable price compared to solid logs.
The material is easily attached to the sheathing of the insulation system and is perfect for finishing not only facades, but also interior walls.
Block house prices
Block house
Installation of a block house
- The first thing that needs to be done is to adapt the wood to the conditions in which it will be attached to the facade. To do this, the panels of the block house are laid out on a prepared base, for example, spread polyethylene, and left for a day.
- Each panel should then be completely covered with the first layer of antiseptic.
- After it dries, as a rule, all the flaws of the material appear, such as roughness and unevenness. They must be removed using sandpaper.
- A second layer of antiseptic must be applied to the leveled surface. There are similar products on sale that already contain dyes - they will help protect the wood from exposure to ultraviolet rays. If such processing of the material is used, then it no longer requires further painting or varnishing.
- The block house is attached to the sheathing, starting from the bottom of the house wall. The first panel is laid with the tongue facing upward - this is done so that during precipitation, water does not get into the groove of the panel.
Installation of a block house should also not be particularly difficult
- In places where you have to screw the board right through, the self-tapping screw should be recessed and disguised. As a composition for covering such holes, you can use wood glue mixed with fine sawdust. You can close the hole with a dowel, the cut of which is leveled and tinted to match the color of the panel.
- Installation continues using the tongue-and-groove system along the entire plane of the wall. The material is secured with self-tapping screws to the sheathing.
Corners can be easily covered with even boards
- At the corners, the panels are joined through installed corner boards or through a cut at an angle of 45 degrees.
- If it is necessary to lengthen the panel, two of its segments are connected with a block of the same width as the boards themselves. It is secured on the reverse side, and then the joint is sealed with the mentioned mixture of glue and sawdust.
Video: cladding the facade with a block house
It should be noted that, in addition, metal and vinyl block houses are produced, which imitate the shape, texture and color of natural wood. Its cost is usually lower than that of panels made from natural high-quality wood. Artificial material will last a long time and will also decorate the facade well, but it still cannot replace the warmth and beauty of the texture of natural wood.
There are other materials for cladding the walls of a private house - it is simply impossible to talk about them all in one article. Follow the publications of our portal - each type of facade finishing will definitely be given special attention.
Other methods of finishing the facade of a wooden house
There are some materials that are not so often used for cladding the walls of a wooden house, but they are still worth considering as a cladding material. First of all, this applies to materials such as corrugated sheets and facing bricks.
Facing brick
The brick facade of a wooden house is now a rarity. But it has the right to life, thanks to its exceptionally high strength, frost resistance, and decorativeness. But when installing a brick facade, it is necessary that the house stand on a concrete foundation - the weight of a wall even half a brick thick is quite impressive.
Installation of a brick facade is carried out only after complete shrinkage of the wooden house, otherwise damage is inevitable. A ventilation gap of at least 5 cm between the finish and the wall is absolutely necessary. The attractiveness of a brick façade also lies in the fact that it requires absolutely no maintenance. The natural appearance is preserved for many decades.
Profiled sheet
In addition to special facade materials, the walls of a wooden house can be sheathed with ordinary corrugated sheets. The corrugated sheet is made of galvanized steel coated with a polymer protective coating. Typically this material is used for finishing technical structures. But thanks to a wide range of design solutions, today we produce corrugated sheets that imitate wood, stone or brick. Therefore, it can be used with complete success for finishing walls or individual fragments of the facade of residential buildings. The advantages of this material include: absolute resistance to negative environmental factors, no requirement for additional protection and maintenance, and non-flammability.
The main disadvantage of the material is its inability to pass steam. That is why it can only be used for cladding ventilated facades. In addition, when the material is exposed to strong mechanical loads, it can bend. At the same time, it is almost impossible to bring the material to its original smooth state.
If you notice an error, a non-working video or link, please select a piece of text and press Ctrl+Enter .
0
TOP 7 materials for house cladding
| Photo | Name | Rating | Price | |
| #1 | Facade decorative plaster | ⭐ 100 / 10034 — votes | Find out more | |
| #2 | Clinker bricks and tiles | ⭐ 99 / 100106 — votes | Find out more | |
| #3 | Facade tiles | ⭐ 98 / 10020 — votes | Find out more | |
| #4 | Decorative siding | ⭐ 97 / 100112 — votes | Find out more | |
| #5 | Sandwich panels | ⭐ 96 / 10028 — votes | Find out more | |
| #6 | Natural and artificial stone | ⭐ 95 / 10044 — votes | Find out more | |
| #7 | Cassette panels | ⭐ 94 / 10036 — votes | Find out more |
What would you choose for upholstering your house or would you recommend purchasing?
Take the survey
