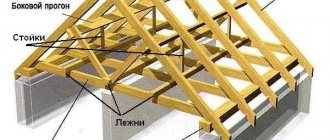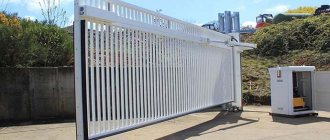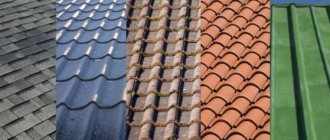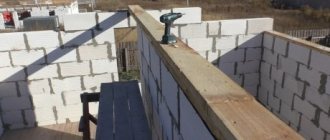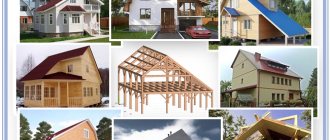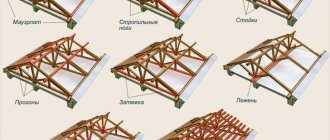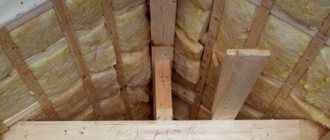Design of a gable roof truss system In cross-section, a gable roof is a triangle. Consists of
Do-it-yourself swing gates are one of the most common types of gates that
Shed roofs have the simplest design and are most often used in projects of outbuildings,
You are already at the finish line in building your dream home, and it’s time to figure it out
GOST requirements for standard doorways The dimensions of the interior door (door block) must strictly comply
Types of facade finishing Decorative plaster Stone Facing brick Porcelain tiles Ceramic and concrete facade tiles
Are you just about to build your home and are looking for an unusual and energy-saving project? Then this is the place for you
The roof of a house is one of the main components of a house. It represents the top
Insulating the facade of a house is a process whose importance is difficult to argue with, since home owners
Roof insulation In addition, if the roof is insulated, thoroughly waterproofed and provided with effective ventilation,
