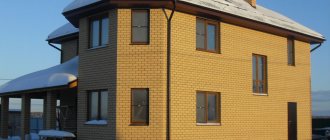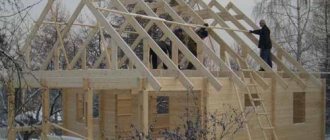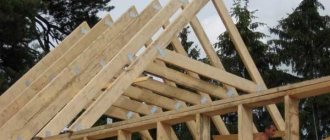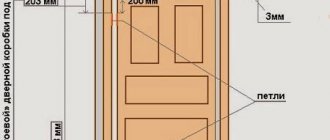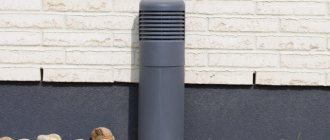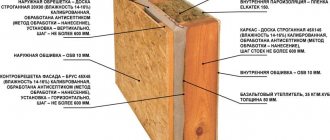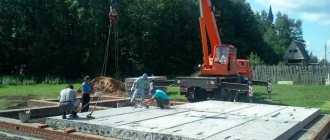Installation of concrete rings For vertical installation of concrete rings into the ground, machine and manual methods are used.
What is aerated concrete Aerated concrete building blocks can come in different sizes and shapes. But the composition
Installation of concrete rings For vertical installation of concrete rings into the ground, machine and manual methods are used.
The rafter system is the “skeleton” of any roofing structure. From the correctness of its manufacture and installation directly
Materials Date of publication: 02/06/2020 2 17671 Selecting the type of roofing system Getting started Hanging technology
Here you will learn: Purpose of a hydraulic accumulator Types of hydraulic tanks The principle of operation of a hydraulic accumulator How to choose the right hydraulic tank
Interior doors are often installed independently, since this does not require much effort. Weight
Why do you need vents in the foundation? First, you need to understand what vents are and for
How to calculate OSB boards There are mainly 2 standard sizes of boards 2440*1220 mm (American
The installation of floors on the foundation of a house under construction is carried out in different ways. One of the most common options:

