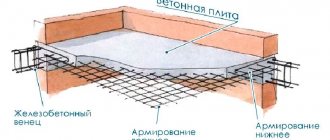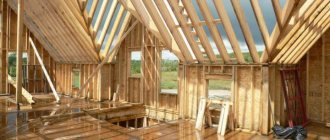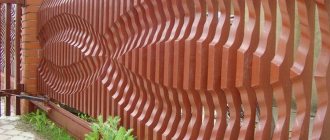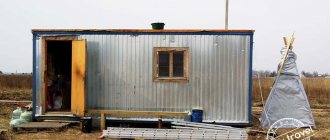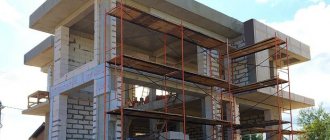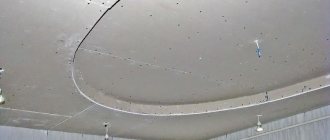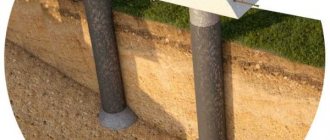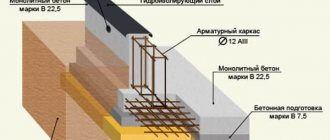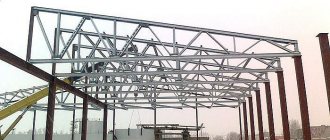Some rules for calculating a monolithic slab To determine the span of a reinforced concrete slab, it is necessary to measure the width and
Building a frame house is similar to assembling a construction set. The wooden frame house is assembled in accordance with
1.Walls made of lightweight concrete stones Lightweight concrete wall stones are widely used in our construction. Raw materials
Natural raw materials never go out of fashion, but on the contrary, every year it becomes more
Greetings to readers of the Traveler's Diary blog. As I promised, we begin the report on the construction of the house
What is a monolithic frame house? The technology for constructing monolithic frame houses requires the presence of a lightweight frame consisting of
Home » Articles » Ceilings » DIY plasterboard suspended ceiling September 26,
TISE piles The main disadvantage of the classic pile foundation is that with severe heaving
A foundation cushion is a special layer between the base and the soil surface, which can
Frame houses have confidently occupied a niche in private housing construction. Traditionally, the frame for them was made of
