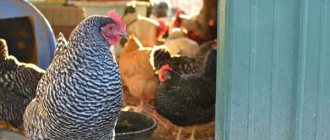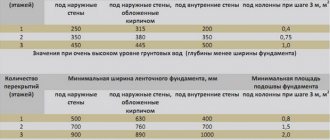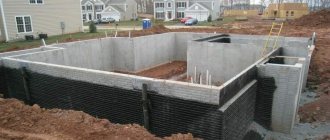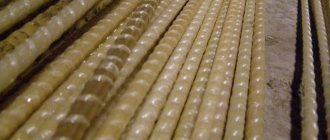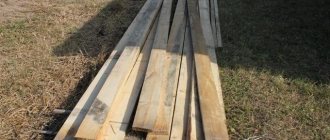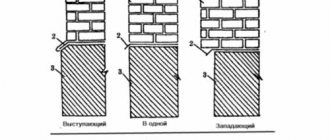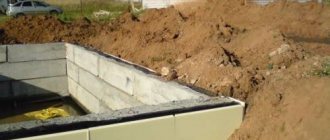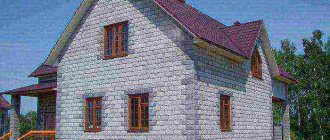Foundation structure
Chickens cannot live without fresh air and sunlight. Therefore they must
Your own greenhouse on your personal plot is an ideal way to get fresh vegetables earlier than
Specifications Reinforced concrete slabs for strip foundations. Specifications GOST 13580-85 Instead of GOST 13580-80
It is more rational to design the construction of a strip foundation for a house with the simultaneous construction of a basement. Room under the first floor
Composite reinforcement is one of the modern materials designed to replace expensive rolled metal and provide greater stability
Formwork is a system that is used in construction and is necessary in order to give the desired
Do-it-yourself foundation for the basement floor. The basement is a room buried in the ground
Preparation for calculation Design of bored piles Initial data that will be needed to calculate the bearing capacity
Materials and methods of insulating the foundation from the outside In this case, you can use heat-insulating materials
How to calculate the thickness of slab monolithic foundations. Thickness of the foundation slab for an aerated concrete private house. Sketch
