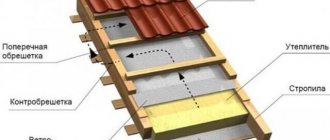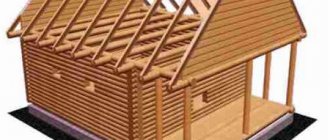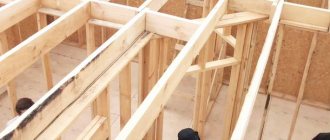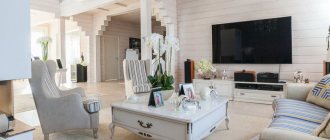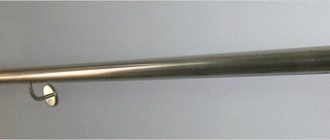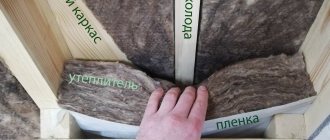Construction
Main types of roofs Various types of roofs of private houses have configurations of varying degrees of complexity, starting
Low-rise construction is very often started by people who previously had nothing to do with
Here you will learn: Principles of installation of water-type systems Installation diagram of a warm water floor according to
Ceilings and floors in a frame house are elements that delimit space. They are mounted on the floors,
If there had been no development in the field of building materials, we would still
Design Features When decorating a house, the following nuances are taken into account: The most optimal option for construction is
Rules for laying out logs in a log house Laying out logs in the crown should be carried out in such a way that
Forum member Livadi and her husband lived in a rented apartment for a long time and only
What are railings and what are they for? Railings are a structure made of vertical
Frame walls consist of a load-bearing frame, insulation, vapor barrier and windproof films and sheathing. Power
