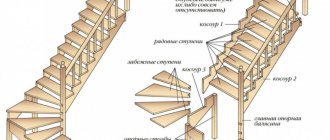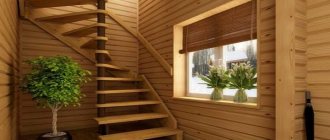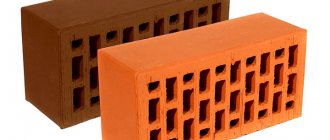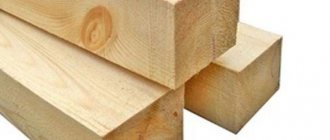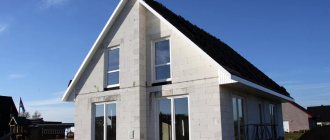Construction of a wooden staircase A wooden staircase for a private home most often consists of one
The desire to reduce the expenditure of the family budget on building a house, owners of land plots choose universal summer cottages
Humanity learned about the conscious need to porous a House made of warm ceramics thanks to the energy crisis of the 70s
If you decide to install sliding interior doors in your home, it is important to find out the dimensions of the opening,
The effect of liquid on the foundation and basement Water constantly tests the foundation for stability. With the beginning
Facing brick, unlike ordinary brick, has the correct shape, even angles, and an ideal front surface.
What is an I-beam? An I-beam is a standard structural element, in cross-section resembling the letter “H”. So
The reinforcement of aerated concrete partitions is similar to the reinforcement of load-bearing walls, the only difference is the amount of reinforcement per row.
Aerated concrete began to be used in construction not so long ago. In the 30s of the last century in
Components - what the staircase consists of Not everything is “on topic”, so that beginners do not
